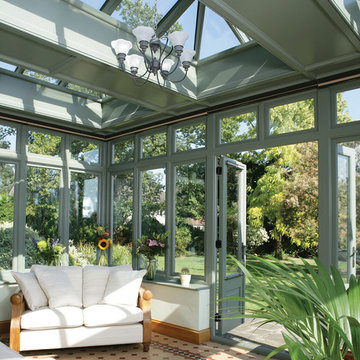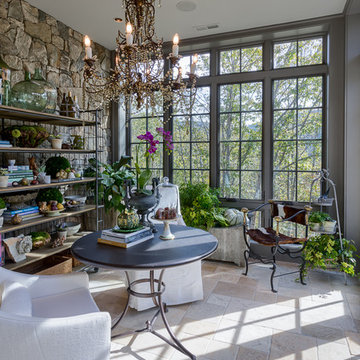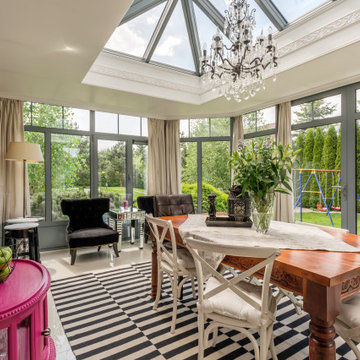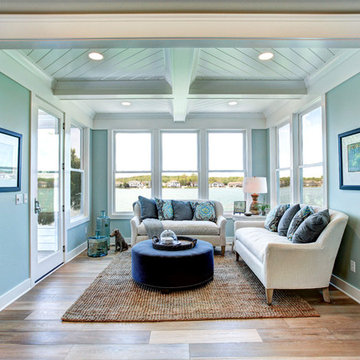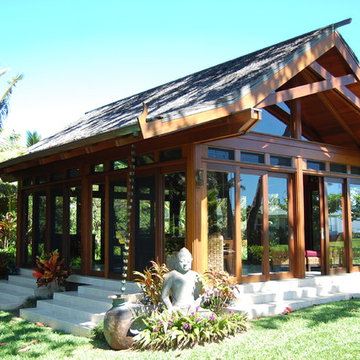Idées déco de vérandas jaunes, turquoises
Trier par :
Budget
Trier par:Populaires du jour
121 - 140 sur 1 210 photos
1 sur 3
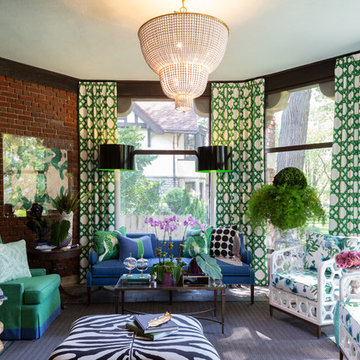
Inspiration pour une véranda traditionnelle avec aucune cheminée et un plafond standard.

We built this bright sitting room directly off the kitchen. The stone accent wall is actually what used to be the outside of the home! The floor is a striking black and white patterned cement tile. The French doors lead out to the patio.
After tearing down this home's existing addition, we set out to create a new addition with a modern farmhouse feel that still blended seamlessly with the original house. The addition includes a kitchen great room, laundry room and sitting room. Outside, we perfectly aligned the cupola on top of the roof, with the upper story windows and those with the lower windows, giving the addition a clean and crisp look. Using granite from Chester County, mica schist stone and hardy plank siding on the exterior walls helped the addition to blend in seamlessly with the original house. Inside, we customized each new space by paying close attention to the little details. Reclaimed wood for the mantle and shelving, sleek and subtle lighting under the reclaimed shelves, unique wall and floor tile, recessed outlets in the island, walnut trim on the hood, paneled appliances, and repeating materials in a symmetrical way work together to give the interior a sophisticated yet comfortable feel.
Rudloff Custom Builders has won Best of Houzz for Customer Service in 2014, 2015 2016, 2017 and 2019. We also were voted Best of Design in 2016, 2017, 2018, 2019 which only 2% of professionals receive. Rudloff Custom Builders has been featured on Houzz in their Kitchen of the Week, What to Know About Using Reclaimed Wood in the Kitchen as well as included in their Bathroom WorkBook article. We are a full service, certified remodeling company that covers all of the Philadelphia suburban area. This business, like most others, developed from a friendship of young entrepreneurs who wanted to make a difference in their clients’ lives, one household at a time. This relationship between partners is much more than a friendship. Edward and Stephen Rudloff are brothers who have renovated and built custom homes together paying close attention to detail. They are carpenters by trade and understand concept and execution. Rudloff Custom Builders will provide services for you with the highest level of professionalism, quality, detail, punctuality and craftsmanship, every step of the way along our journey together.
Specializing in residential construction allows us to connect with our clients early in the design phase to ensure that every detail is captured as you imagined. One stop shopping is essentially what you will receive with Rudloff Custom Builders from design of your project to the construction of your dreams, executed by on-site project managers and skilled craftsmen. Our concept: envision our client’s ideas and make them a reality. Our mission: CREATING LIFETIME RELATIONSHIPS BUILT ON TRUST AND INTEGRITY.
Photo Credit: Linda McManus Images

Photos: Donna Dotan Photography; Instagram: @donnadotanphoto
Idée de décoration pour une grande véranda marine avec parquet foncé, aucune cheminée, un plafond standard et un sol marron.
Idée de décoration pour une grande véranda marine avec parquet foncé, aucune cheminée, un plafond standard et un sol marron.
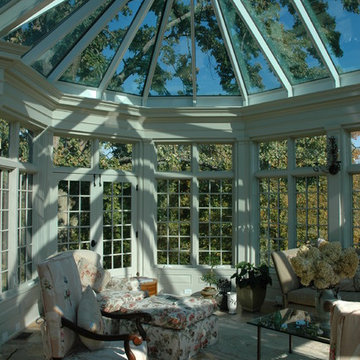
Conservatory off of Family Room overlooks tree-filled view.
Stone Floor was designed specifically for the space.
Painted Cornice and Pilasters complete the look.
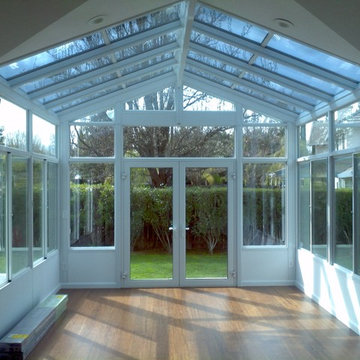
Four Seasons Sunroom
Inspiration pour une véranda craftsman de taille moyenne avec un sol en bois brun, aucune cheminée et un plafond en verre.
Inspiration pour une véranda craftsman de taille moyenne avec un sol en bois brun, aucune cheminée et un plafond en verre.
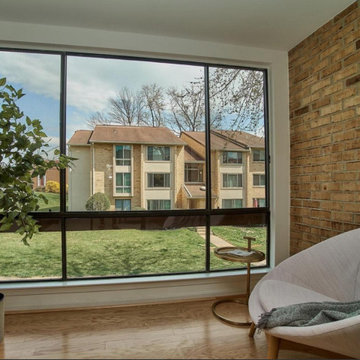
Inspiration pour une véranda urbaine de taille moyenne avec un sol en bois brun, aucune cheminée, un plafond standard et un sol marron.
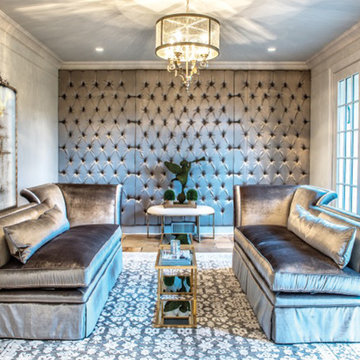
Cette photo montre une véranda chic de taille moyenne avec parquet foncé, aucune cheminée et un plafond standard.

Cette photo montre une véranda montagne avec un sol en bois brun, un sol marron, un plafond standard, une cheminée standard et un manteau de cheminée en métal.
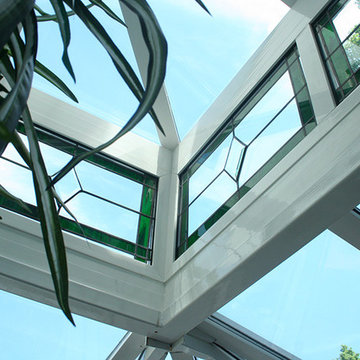
Leaded glass adds a unique feature to the lantern
Cette photo montre une véranda chic.
Cette photo montre une véranda chic.
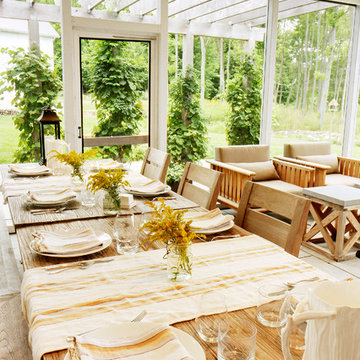
From their front porches to their brightly colored outbuildings, these graceful homes - clustered among walking paths, private docks, and parkland - nod to the Amish countryside in which they're sited. Their nostalgic appeal is complemented by open floor plans, exposed beam ceilings, and custom millwork, melding the charms of yesteryear with the character and conveniences demanded by today's discerning home buyers.
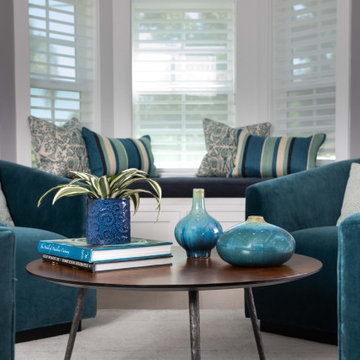
The front room is used primarily as a sitting room/reading room by our clients. Four upholstered chairs in a teal blue velvet surround a wood and iron table. A window seat is covered in a navy blue faux linen, with pillows of varying hues of blue. This is a perfect spot for morning coffee and reading the paper!

Cette image montre une véranda rustique avec une cheminée standard, un manteau de cheminée en brique, un plafond standard et un sol marron.
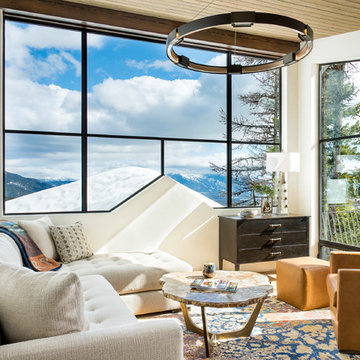
Longview Studios
Cette image montre une véranda chalet avec aucune cheminée et un plafond standard.
Cette image montre une véranda chalet avec aucune cheminée et un plafond standard.
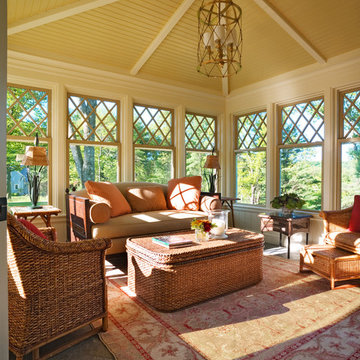
Sunroom
Photo by: Susan Teare
Idées déco pour une véranda victorienne avec un plafond standard.
Idées déco pour une véranda victorienne avec un plafond standard.
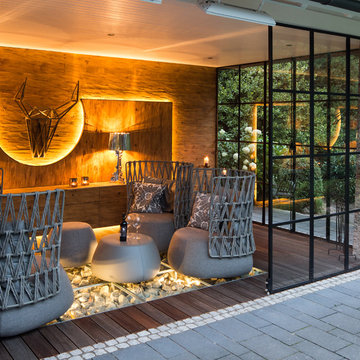
Jan Meier
Aménagement d'une grande véranda contemporaine avec parquet foncé, aucune cheminée et un plafond standard.
Aménagement d'une grande véranda contemporaine avec parquet foncé, aucune cheminée et un plafond standard.
Idées déco de vérandas jaunes, turquoises
7
