Idées déco de vérandas marrons avec sol en béton ciré
Trier par :
Budget
Trier par:Populaires du jour
141 - 160 sur 163 photos
1 sur 3
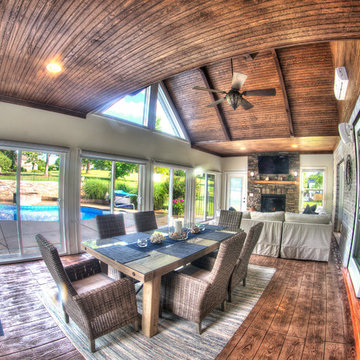
stained tongue and groove ceiling and stamped concrete wood plank flooring
Cette image montre une grande véranda traditionnelle avec sol en béton ciré, un manteau de cheminée en pierre et un sol marron.
Cette image montre une grande véranda traditionnelle avec sol en béton ciré, un manteau de cheminée en pierre et un sol marron.
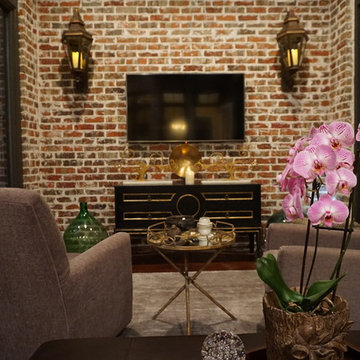
Jonn Spradlin
Réalisation d'une véranda tradition de taille moyenne avec sol en béton ciré et un plafond standard.
Réalisation d'une véranda tradition de taille moyenne avec sol en béton ciré et un plafond standard.
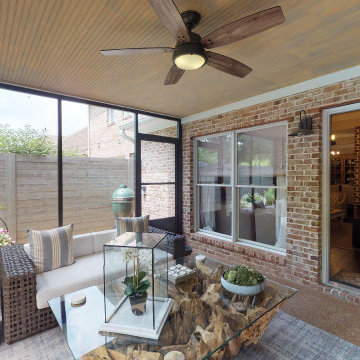
Wonderful addition - covered screen porch with door to grilling patio. Formerly a cracked concrete pad. Completely tore out and started over. Wood ceiling. Aluminum framed screens - very sturdy. Horizontal fence. Gives the feel of a second living room.
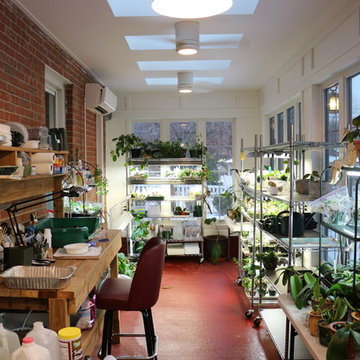
An interior view of the space as built.
Idée de décoration pour une véranda craftsman de taille moyenne avec sol en béton ciré, un puits de lumière et un sol rouge.
Idée de décoration pour une véranda craftsman de taille moyenne avec sol en béton ciré, un puits de lumière et un sol rouge.
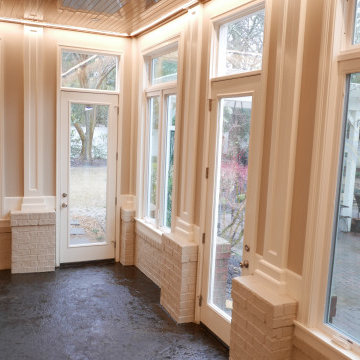
New interior! Painted the existing brick! Installed new Simonton Prism Platinum twin casement windows with transoms, Therma-Tru 8' tall doors with transoms, and all new interior trim!
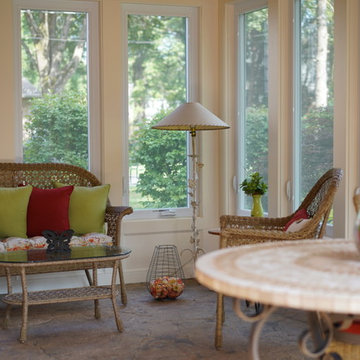
Here is a sunroom we put on a home in Anderson Township. We trimmed it out to give it a shaker style look, with stained beadboard ceilings, and crank out casement style windows to allow in plenty of natural light.
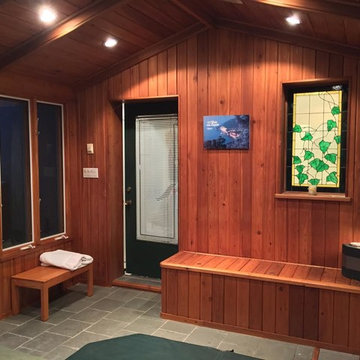
Réalisation d'une véranda chalet de taille moyenne avec sol en béton ciré, aucune cheminée, un plafond standard et un sol gris.
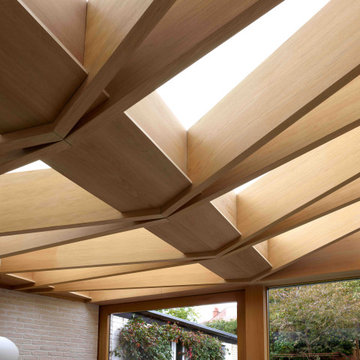
Réalisation d'une véranda nordique de taille moyenne avec sol en béton ciré, un poêle à bois et un plafond en verre.
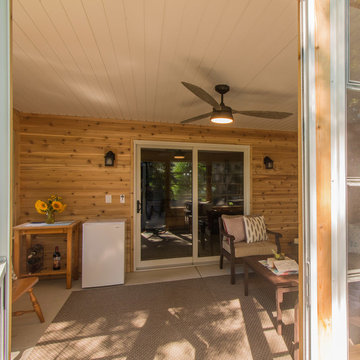
The 3-Season room on the ground level is connected to the walk-out basement.
Cette photo montre une véranda chic de taille moyenne avec sol en béton ciré, un plafond standard et un sol gris.
Cette photo montre une véranda chic de taille moyenne avec sol en béton ciré, un plafond standard et un sol gris.
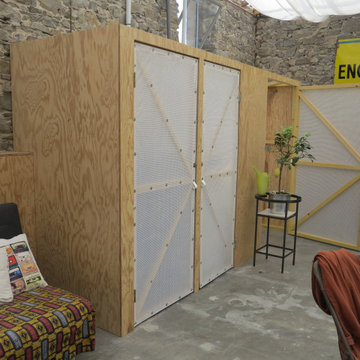
Placards réalisés en contre-plaqué avec ses portes en toiles de plastiques armées.
Aménagement d'une grande véranda campagne avec sol en béton ciré, aucune cheminée, un plafond en verre et un sol gris.
Aménagement d'une grande véranda campagne avec sol en béton ciré, aucune cheminée, un plafond en verre et un sol gris.
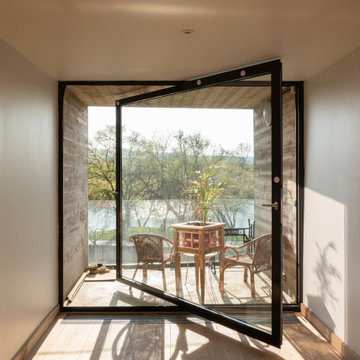
Idée de décoration pour une véranda bohème de taille moyenne avec sol en béton ciré et un sol gris.
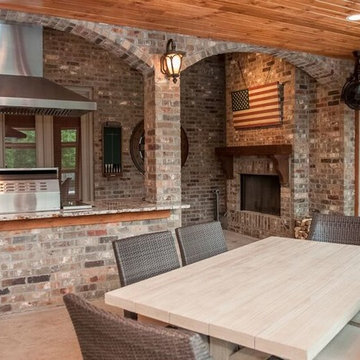
CMI Construction converted an existing patio space into an enclosed sunroom with cooking area. A commercial vent, gas grill, and chiseled edge granite countertops were installed along with v-groove white pine ceilings, cedar trim, stamped concrete floors and Pella windows. The pool and decking were also updated.
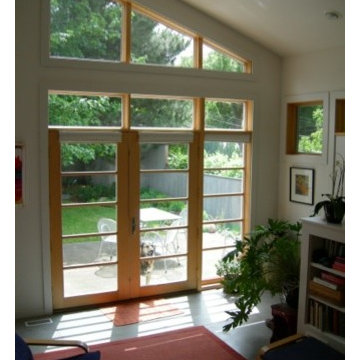
KP2 Architects
Inspiration pour une petite véranda minimaliste avec sol en béton ciré et un plafond standard.
Inspiration pour une petite véranda minimaliste avec sol en béton ciré et un plafond standard.
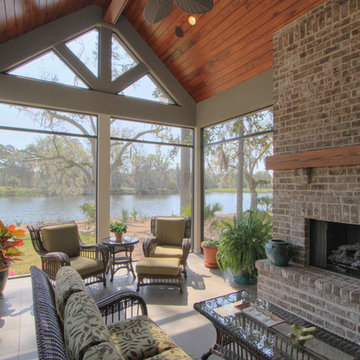
Idée de décoration pour une grande véranda tradition avec une cheminée standard, un manteau de cheminée en brique, un plafond standard et sol en béton ciré.
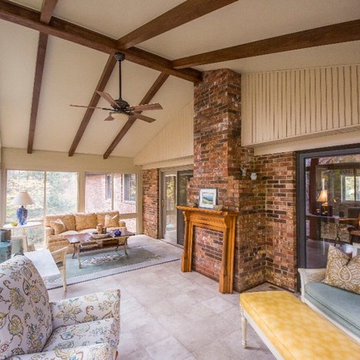
Building a sunroom on an existing back deck
Cette photo montre une grande véranda chic avec sol en béton ciré, une cheminée standard, un manteau de cheminée en brique, un plafond standard et un sol gris.
Cette photo montre une grande véranda chic avec sol en béton ciré, une cheminée standard, un manteau de cheminée en brique, un plafond standard et un sol gris.
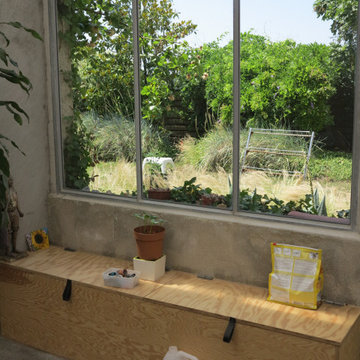
Coffres en contre-plaqué de pin maritime.
Réalisation d'une grande véranda champêtre avec sol en béton ciré, aucune cheminée, un plafond en verre et un sol gris.
Réalisation d'une grande véranda champêtre avec sol en béton ciré, aucune cheminée, un plafond en verre et un sol gris.
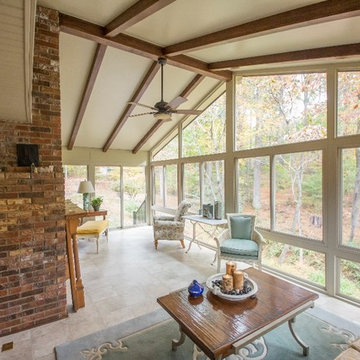
Building a sunroom on an existing back deck
Idées déco pour une grande véranda classique avec sol en béton ciré, une cheminée standard, un manteau de cheminée en brique, un plafond standard et un sol gris.
Idées déco pour une grande véranda classique avec sol en béton ciré, une cheminée standard, un manteau de cheminée en brique, un plafond standard et un sol gris.
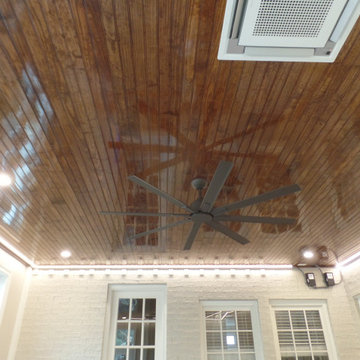
New beadboard pine tongue and groove ceiling, stained, with high gloss polyurethane! Minka-Aire ceiling fan, LED recess lights, and perimeter high output tape LED lighting!
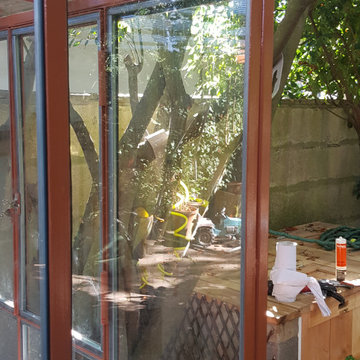
Inspiration pour une grande véranda vintage avec sol en béton ciré, un plafond en verre et un sol gris.
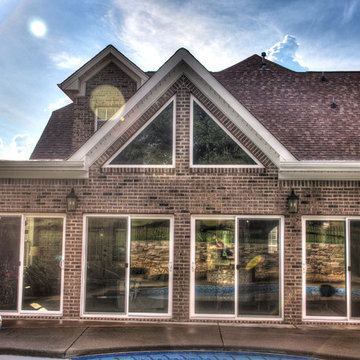
Sunroom Exterior
Cette image montre une grande véranda traditionnelle avec sol en béton ciré, un manteau de cheminée en pierre et un sol marron.
Cette image montre une grande véranda traditionnelle avec sol en béton ciré, un manteau de cheminée en pierre et un sol marron.
Idées déco de vérandas marrons avec sol en béton ciré
8