Idées déco de vérandas marrons avec un sol en bois brun
Trier par :
Budget
Trier par:Populaires du jour
161 - 180 sur 642 photos
1 sur 3
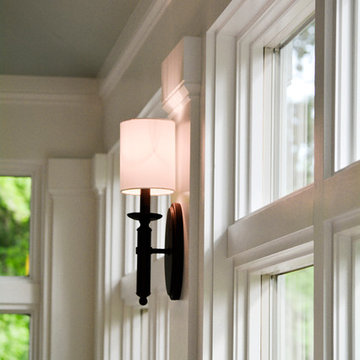
Gorgeous sunroom addition with painted brick piers, large full view windows with transoms, chandelier, wall sconces, eclectic seating and potted plants creates the perfect setting to rest, relax and enjoy the view. The bright, open, airy sunroom space with traditional details and classic style blends seamlessly with the charm and character of the existing home.
Designed and photographed by Kimberly Kerl, Kustom Home Design
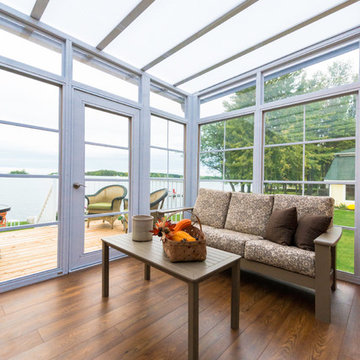
Idées déco pour une véranda classique de taille moyenne avec un sol en bois brun, aucune cheminée, un puits de lumière et un sol marron.
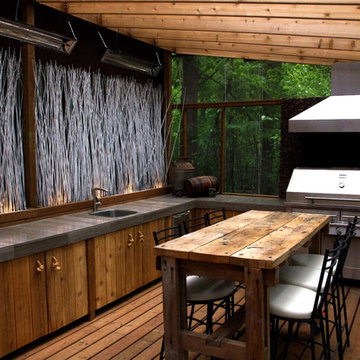
Réalisation d'une véranda asiatique de taille moyenne avec un sol en bois brun et un sol marron.
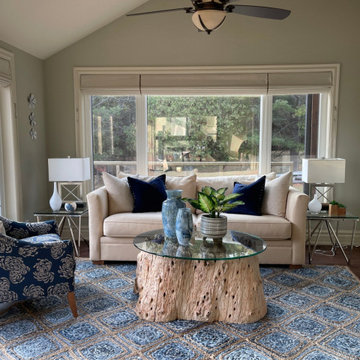
Interior Design - Sunroom
Idée de décoration pour une véranda avec un sol en bois brun, aucune cheminée, un plafond standard et un sol marron.
Idée de décoration pour une véranda avec un sol en bois brun, aucune cheminée, un plafond standard et un sol marron.
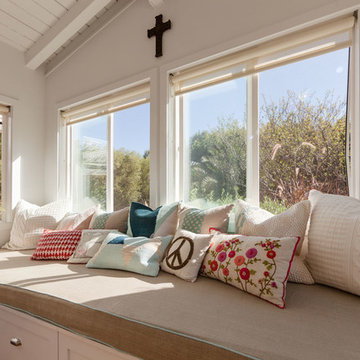
Detail shot of a built in window seat in a bohemian music room. Photo: Chris Lorimer, chrislorimerphoto.com
Réalisation d'une véranda marine de taille moyenne avec un sol en bois brun et un plafond standard.
Réalisation d'une véranda marine de taille moyenne avec un sol en bois brun et un plafond standard.
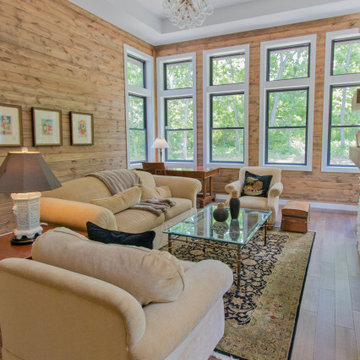
Great Room hardwood floors by Mannington, Bengal Bay in color Saffron.
Réalisation d'une véranda tradition avec un sol en bois brun, un plafond standard et un sol marron.
Réalisation d'une véranda tradition avec un sol en bois brun, un plafond standard et un sol marron.
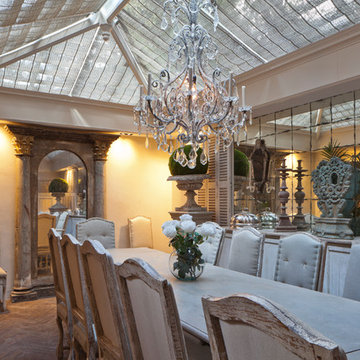
Traditional design with a modern twist, this ingenious layout links a light-filled multi-functional basement room with an upper orangery. Folding doors to the lower rooms open onto sunken courtyards. The lower room and rooflights link to the main conservatory via a spiral staircase.
Vale Paint Colour- Exterior : Carbon, Interior : Portland
Size- 4.1m x 5.9m (Ground Floor), 11m x 7.5m (Basement Level)
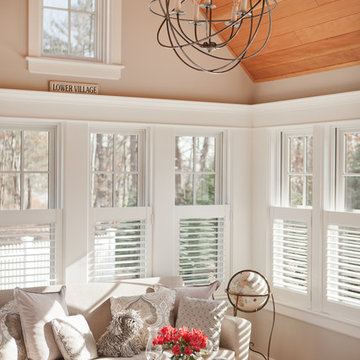
Aménagement d'une grande véranda classique avec un sol en bois brun, un plafond standard et un sol marron.
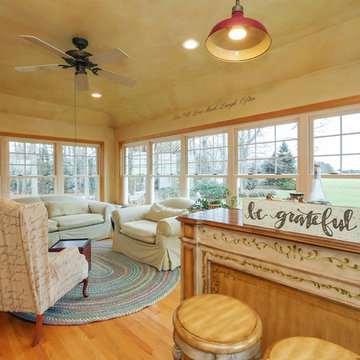
Amazing sunroom-like family room with lots of large double hung windows with upper window grilles in Jamesport, Suffolk County, Long Island.
Windows from Renewal by Andersen of Long Island
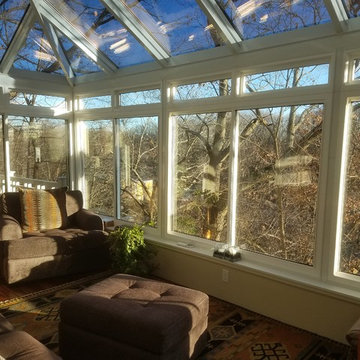
This classic architecturally significant Newton home built in the 1920’s had an outdoor porch over the garage that was nice but rarely enjoyed due to wind, snow, cold, heat, bugs and the road noise was too loud. Sound familiar? By adding the Four Seasons 10’ x 18’ Georgian Conservatory the space is now enlarged and feels like outdoor space that can be enjoyed year round in complete comfort thanks to the Exclusive high performance and sound deadening characteristics of patented Conserva-Glass with Stay Clean Technology. We also added some of window walls system under the adjacent space to enclose new and existing areas.
By working collaboratively with the homeowners and their carpenter, who did the site work and finish work, we were able to successfully get the best design, quality and performance all at the lowest price. Stay tuned for future finished photos with furniture and tasteful decorating for a drop dead gorgeous retreat. This Georgian Conservatory is sure be this nice family’s favorite room in the house!
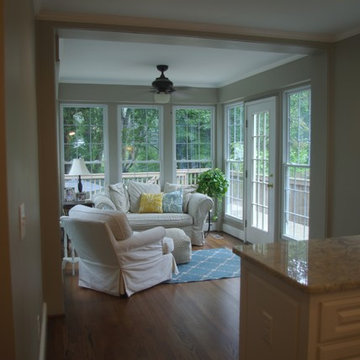
Sunroom: Hardwood Flooring and New Color
Exemple d'une véranda chic avec un sol en bois brun, aucune cheminée et un plafond standard.
Exemple d'une véranda chic avec un sol en bois brun, aucune cheminée et un plafond standard.
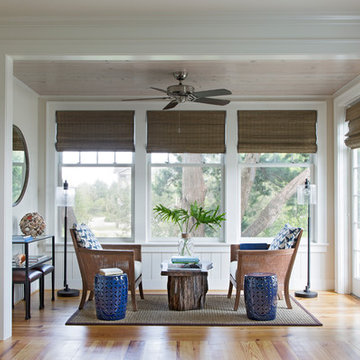
Photography: Julia Lynn
Architect: Kenneth Wiland
Interior Designer: Emily Cox
Builder: Chandler's Quality Construction
Réalisation d'une véranda marine de taille moyenne avec un sol en bois brun.
Réalisation d'une véranda marine de taille moyenne avec un sol en bois brun.
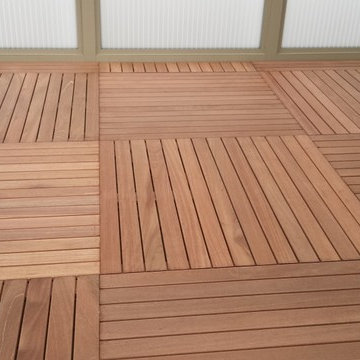
40 x 40 Tiles used interior to decorate a covered sunroom.
Tiles supplied by Kayu Canada Inc.
Aménagement d'une véranda classique de taille moyenne avec un sol en bois brun.
Aménagement d'une véranda classique de taille moyenne avec un sol en bois brun.
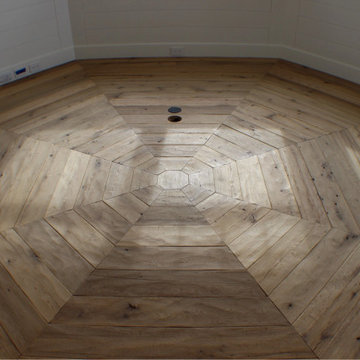
This bright cottage in Brunswick, Maine features Antique Reclaimed Solid White Oak Plank Flooring in varied widths.
Flooring: Reclaimed White Oak Flooring in mixed 5″, 6″, 7″, 9″ widths
Finish: Custom VNC Hydrolaquer, VNC Matte Finish
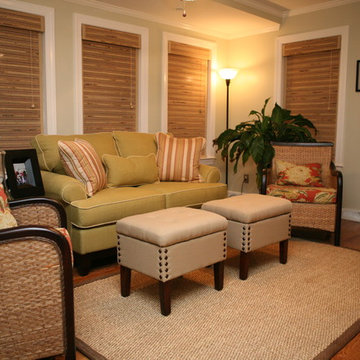
Julie deVries
Idées déco pour une véranda classique de taille moyenne avec un sol en bois brun et un plafond standard.
Idées déco pour une véranda classique de taille moyenne avec un sol en bois brun et un plafond standard.
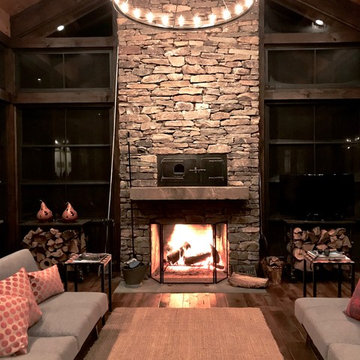
Réalisation d'une grande véranda chalet avec un sol en bois brun, une cheminée standard, un manteau de cheminée en pierre, un puits de lumière et un sol marron.
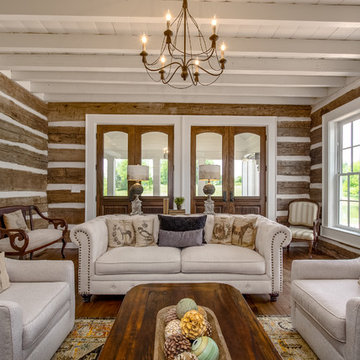
Aménagement d'une véranda campagne avec un sol en bois brun et un plafond standard.
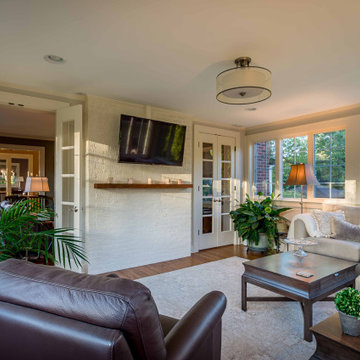
Idée de décoration pour une grande véranda tradition avec un sol en bois brun, aucune cheminée, un plafond standard et un sol marron.
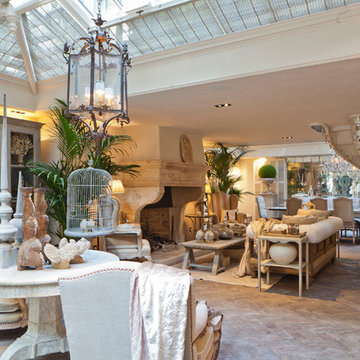
Traditional design with a modern twist, this ingenious layout links a light-filled multi-functional basement room with an upper orangery. Folding doors to the lower rooms open onto sunken courtyards. The lower room and rooflights link to the main conservatory via a spiral staircase.
Vale Paint Colour- Exterior : Carbon, Interior : Portland
Size- 4.1m x 5.9m (Ground Floor), 11m x 7.5m (Basement Level)
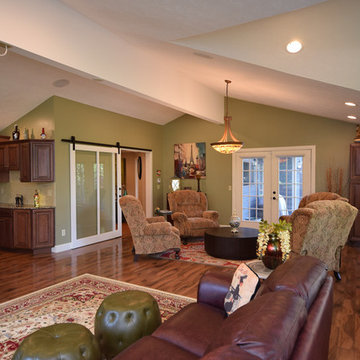
Aménagement d'une très grande véranda classique avec un sol en bois brun, aucune cheminée et un plafond standard.
Idées déco de vérandas marrons avec un sol en bois brun
9