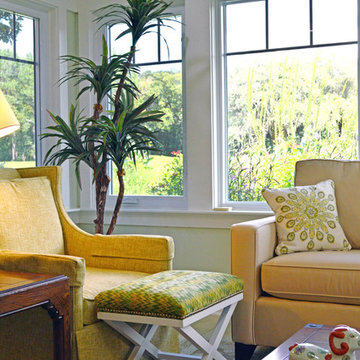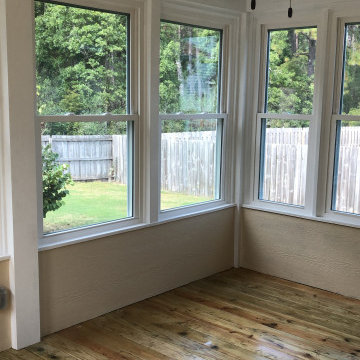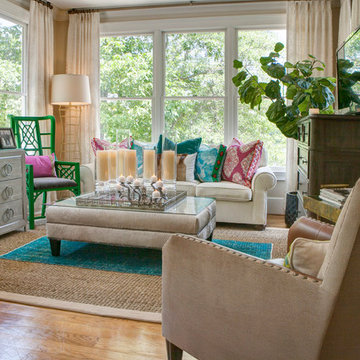Idées déco de vérandas marrons
Trier par :
Budget
Trier par:Populaires du jour
101 - 120 sur 854 photos
1 sur 3
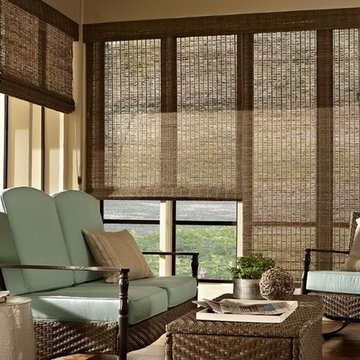
Cette photo montre une véranda éclectique de taille moyenne avec parquet foncé, un sol marron et un plafond standard.
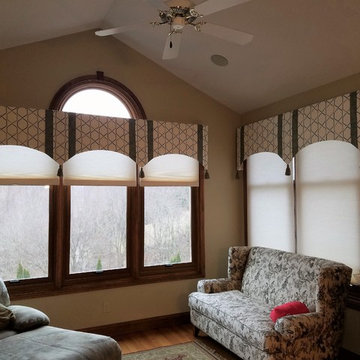
Soft Cornices with Double Layer Pelmets & Key Tassels in Sunroom.
Fabric Pattern Stoneleigh Trellis in Mineral by RM CoCo
Fabric Pattern Idaho in colorway 3 by Stout Brothers
Key Tassel 06100 in colorway Spa by Europatex
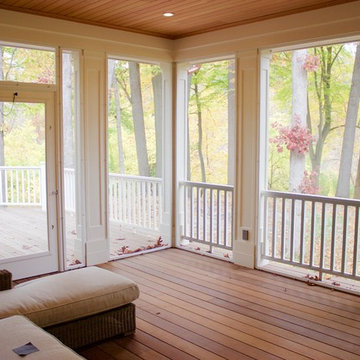
Exemple d'une véranda craftsman de taille moyenne avec un sol en bois brun, aucune cheminée et un plafond standard.
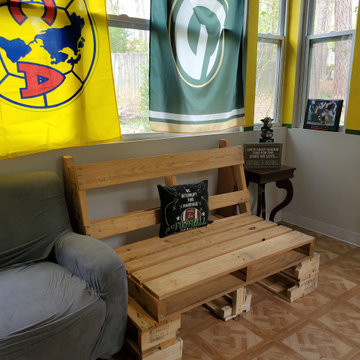
Custom Pallet Couches Heavy and Sturdy.
Exemple d'une véranda de taille moyenne.
Exemple d'une véranda de taille moyenne.
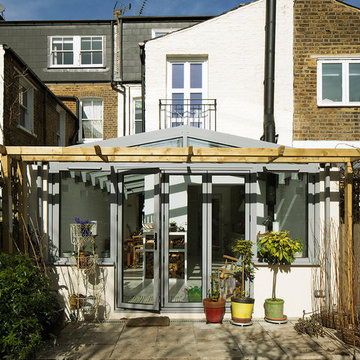
Photography by Richard Chivers. Project Copyright to Ardesia Design Ltd.
Cette photo montre une véranda scandinave de taille moyenne.
Cette photo montre une véranda scandinave de taille moyenne.
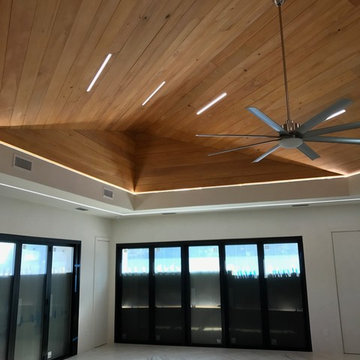
Custom made linear LED ceiling lighting. These lights are bright enough to remove the need for any traditional lighting. This is a truly unique look that disappears and never detracts from the natural beauty of the custom wood ceiling.
You can now see the linear up lighting and linear down lighting along the cove of the room. These two additional areas are able to be individually controlled and add a unique style to the room.
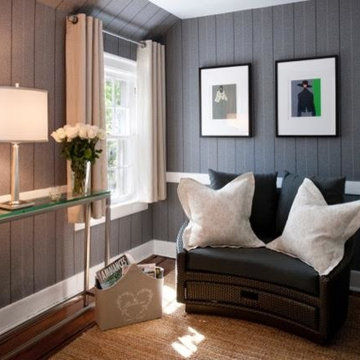
Aménagement d'une petite véranda classique avec parquet foncé, un plafond standard et aucune cheminée.

Photos by Alan K. Barley, AIA
Warm wood surfaces combined with the rock fireplace surround give this screened porch an organic treehouse feel.
Screened In Porch, View, Sleeping Porch,
Fireplace, Patio, wood floor, outdoor spaces, Austin, Texas
Austin luxury home, Austin custom home, BarleyPfeiffer Architecture, BarleyPfeiffer, wood floors, sustainable design, sleek design, pro work, modern, low voc paint, interiors and consulting, house ideas, home planning, 5 star energy, high performance, green building, fun design, 5 star appliance, find a pro, family home, elegance, efficient, custom-made, comprehensive sustainable architects, barley & Pfeiffer architects, natural lighting, AustinTX, Barley & Pfeiffer Architects, professional services, green design, Screened-In porch, Austin luxury home, Austin custom home, BarleyPfeiffer Architecture, wood floors, sustainable design, sleek design, modern, low voc paint, interiors and consulting, house ideas, home planning, 5 star energy, high performance, green building, fun design, 5 star appliance, find a pro, family home, elegance, efficient, custom-made, comprehensive sustainable architects, natural lighting, Austin TX, Barley & Pfeiffer Architects, professional services, green design, curb appeal, LEED, AIA,
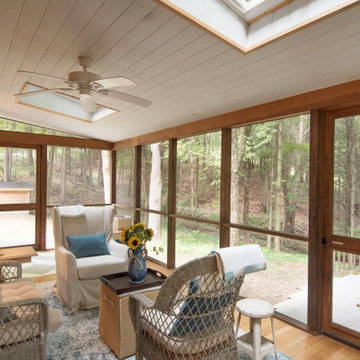
This custom cottage designed and built by Aaron Bollman is nestled in the Saugerties, NY. Situated in virgin forest at the foot of the Catskill mountains overlooking a babling brook, this hand crafted home both charms and relaxes the senses.
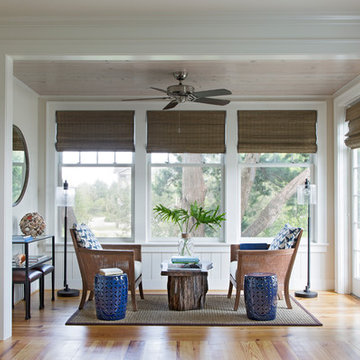
Photography: Julia Lynn
Architect: Kenneth Wiland
Interior Designer: Emily Cox
Builder: Chandler's Quality Construction
Réalisation d'une véranda marine de taille moyenne avec un sol en bois brun.
Réalisation d'une véranda marine de taille moyenne avec un sol en bois brun.
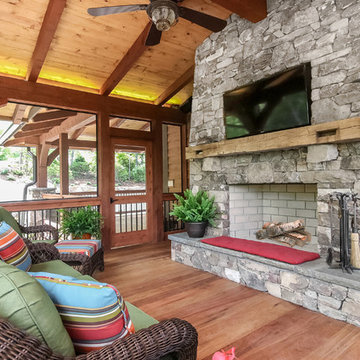
Idée de décoration pour une véranda craftsman de taille moyenne avec parquet clair, une cheminée standard, un manteau de cheminée en pierre et un plafond standard.
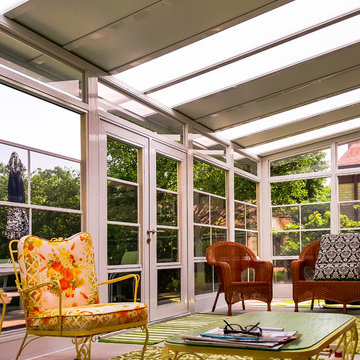
Réalisation d'une véranda tradition de taille moyenne avec un sol en bois brun, aucune cheminée, un puits de lumière et un sol marron.
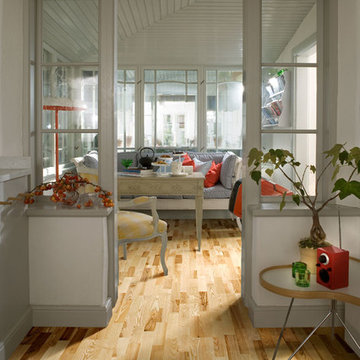
Color: Scandinavian-Naturals-Ash-Kalmar
Cette photo montre une petite véranda romantique avec un sol en bois brun.
Cette photo montre une petite véranda romantique avec un sol en bois brun.
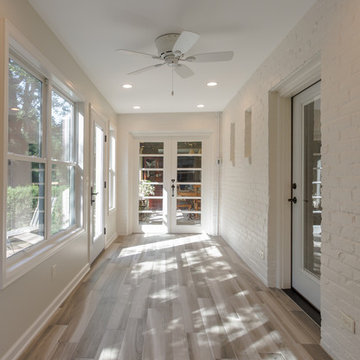
Sara Cox Photography
Aménagement d'une petite véranda classique avec un sol en carrelage de céramique, un plafond standard et un sol marron.
Aménagement d'une petite véranda classique avec un sol en carrelage de céramique, un plafond standard et un sol marron.
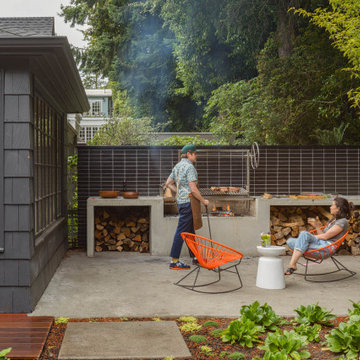
This outdoor hardscape is hard to beat. Glazed Thin Brick in Bitterroot makes for a bold backsplash surrounding a striking Argentine grill and cement counters. With a backyard BBQ like this, you might forget there’s a kitchen inside!
DESIGN
Best Practice Architecture
TILE SHOWN
THIN BRICK BITTERROT
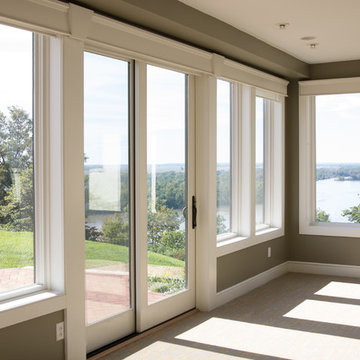
Look at that view! Given that the sunroom will mostly be used for functions, we simply freshened up the floors and walls. Tables will be brought in for events.
Photos by 618 Creative of Waterloo, IL.
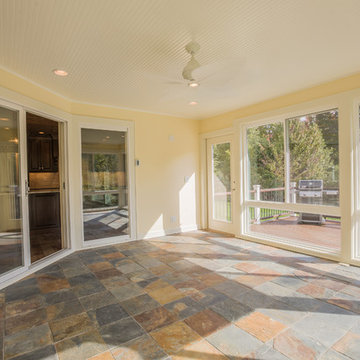
Cette photo montre une véranda chic de taille moyenne avec un sol en ardoise, aucune cheminée et un plafond standard.
Idées déco de vérandas marrons
6
