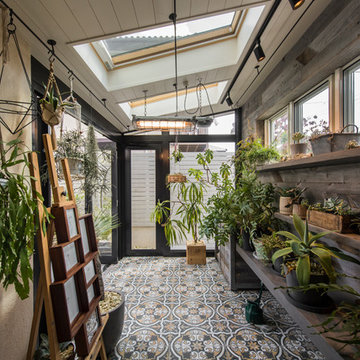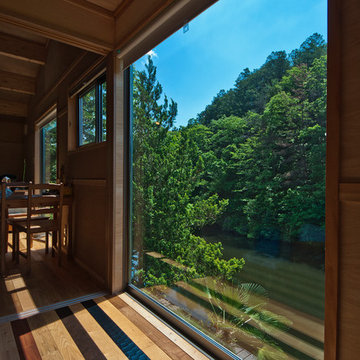Idées déco de vérandas modernes avec un sol multicolore
Trier par :
Budget
Trier par:Populaires du jour
1 - 20 sur 29 photos
1 sur 3
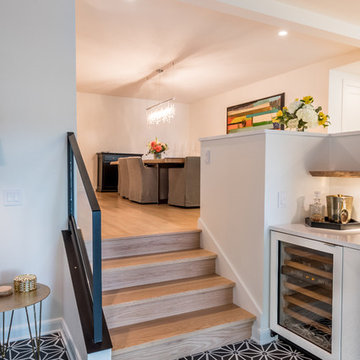
A custom stair railing was created and combines black metal and glass. It keeps the stairs feeling larger and the room feeling larger. The black and white cement tile offers texture and pattern in a fun way that's perfect for a sunporch.
Photographer: Martin Menocal
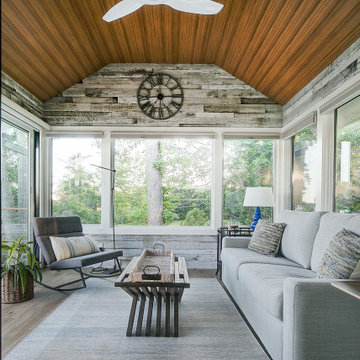
The original room was just a screen room with a low flat ceiling constructed over decking. There was a door off to the side with a cumbersome staircase, another door leading to the rear yard and a slider leading into the house. Since the room was all screens it could not really be utilized all four seasons. Another issue, bugs would come in through the decking, the screens and the space under the two screen doors. To create a space that can be utilized all year round we rebuilt the walls, raised the ceiling, added insulation, installed a combination of picture and casement windows and a 12' slider along the deck wall. For the underneath we installed insulation and a new wood look vinyl floor. The space can now be comfortably utilized most of the year.
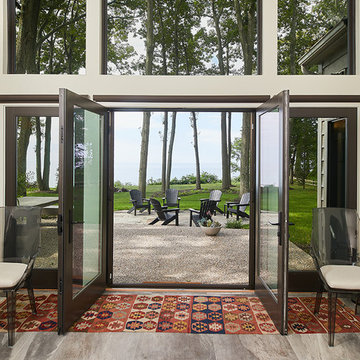
Exemple d'une véranda moderne avec un sol multicolore et un plafond standard.

Inspiration pour une véranda minimaliste de taille moyenne avec sol en stratifié, une cheminée standard, un manteau de cheminée en carrelage, un sol multicolore et un plafond en verre.
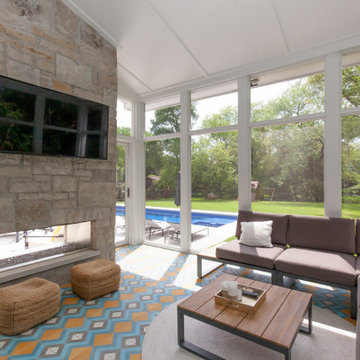
Photos: Jody Kmetz
Cette image montre une grande véranda minimaliste avec un sol en carrelage de porcelaine, une cheminée double-face, un manteau de cheminée en pierre de parement, un plafond standard et un sol multicolore.
Cette image montre une grande véranda minimaliste avec un sol en carrelage de porcelaine, une cheminée double-face, un manteau de cheminée en pierre de parement, un plafond standard et un sol multicolore.
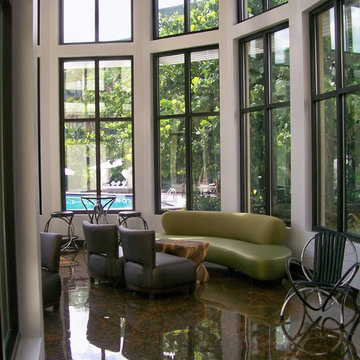
Exemple d'une grande véranda moderne avec sol en béton ciré, un plafond standard et un sol multicolore.
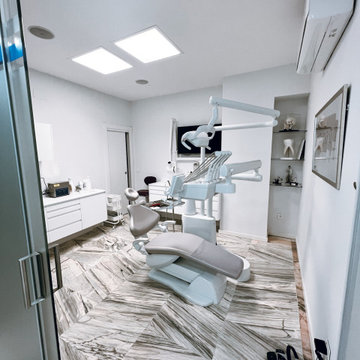
Gabinete 3 de la clínica.
Réalisation d'une grande véranda minimaliste avec un sol en marbre et un sol multicolore.
Réalisation d'une grande véranda minimaliste avec un sol en marbre et un sol multicolore.
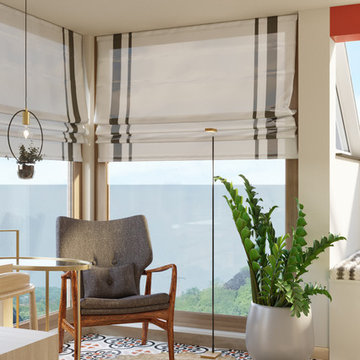
Cette image montre une petite véranda minimaliste avec un sol en carrelage de céramique, un plafond standard et un sol multicolore.
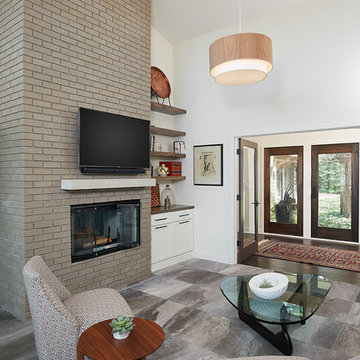
Réalisation d'une véranda minimaliste avec une cheminée standard, un manteau de cheminée en brique et un sol multicolore.
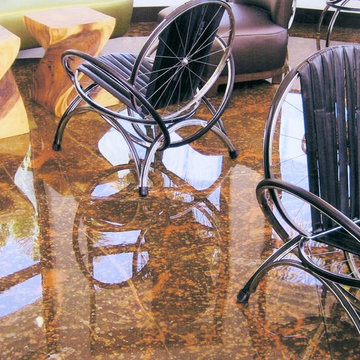
Cette photo montre une grande véranda moderne avec sol en béton ciré, un plafond standard et un sol multicolore.
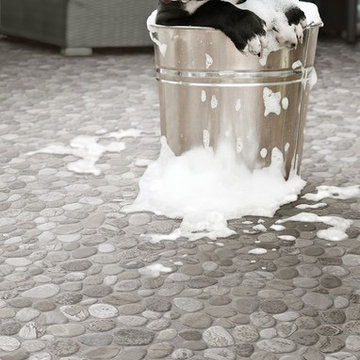
Rip, tear and gouge protection is provided with Tarkett's patented Beyond Tough™ textile backing. The AquaGuard® Guarantee is a 2 year, "no questions asked" mold, mildew and moisture staining warranty that makes the TruTEX™ moisture management system perfect for wet areas like bathrooms, kitchens and basements.
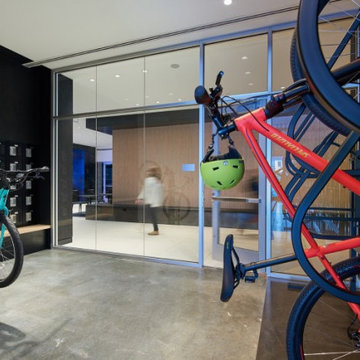
Mozaic East, through its tech-forward design, robust on-site amenity package and sustainable focus, MoZaic is intentionally designed for the needs of today and tomorrow’s tenants. For this project we provided a specialty floor coating as requested by the Opus.
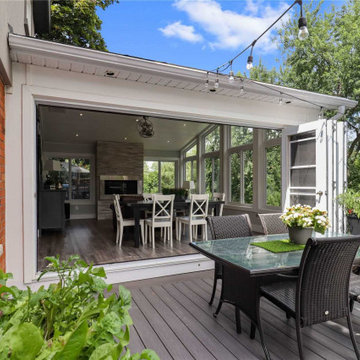
SUNROOM WITH SHADOW BOARD CEILING
Cette photo montre une grande véranda moderne avec un sol en vinyl, un plafond standard et un sol multicolore.
Cette photo montre une grande véranda moderne avec un sol en vinyl, un plafond standard et un sol multicolore.
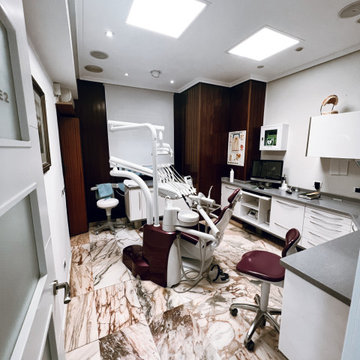
gabinete 2
Aménagement d'une grande véranda moderne avec un sol en marbre et un sol multicolore.
Aménagement d'une grande véranda moderne avec un sol en marbre et un sol multicolore.
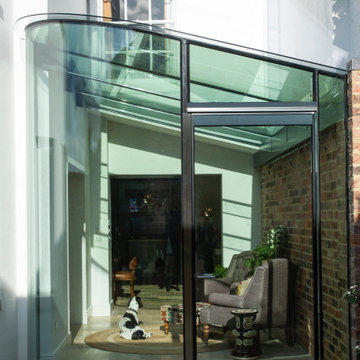
As part of the refurbishment of a listed regency townhouse in central Cheltenham. An elegant glass extension with glass with a curved front panel in-keeping with the curvature of the main building. Glass to glass junctions maximise natural daylight and create a calm and light space to be in. The light pours into the depth of house where the new open plan kitchen and living space now seamlessly flow into the garden.
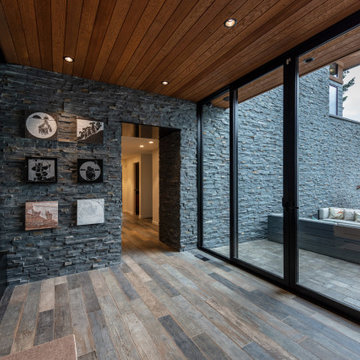
Aménagement d'une grande véranda moderne avec un sol en carrelage de porcelaine et un sol multicolore.
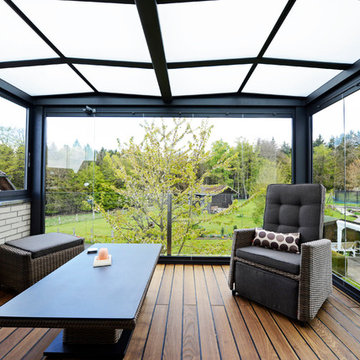
Réalisation d'une véranda minimaliste de taille moyenne avec parquet foncé, un poêle à bois, un plafond en verre et un sol multicolore.

The original room was just a screen room with a low flat ceiling constructed over decking. There was a door off to the side with a cumbersome staircase, another door leading to the rear yard and a slider leading into the house. Since the room was all screens it could not really be utilized all four seasons. Another issue, bugs would come in through the decking, the screens and the space under the two screen doors. To create a space that can be utilized all year round we rebuilt the walls, raised the ceiling, added insulation, installed a combination of picture and casement windows and a 12' slider along the deck wall. For the underneath we installed insulation and a new wood look vinyl floor. The space can now be comfortably utilized most of the year.
Idées déco de vérandas modernes avec un sol multicolore
1
