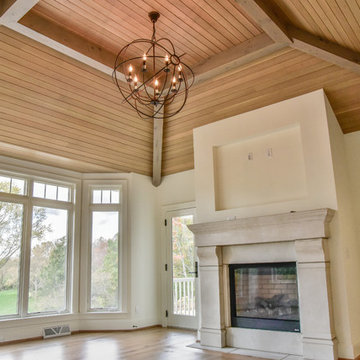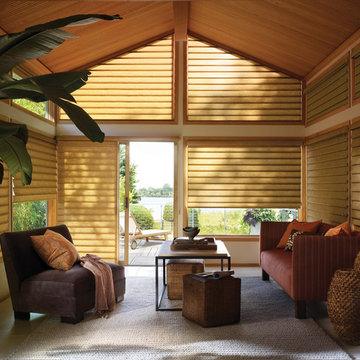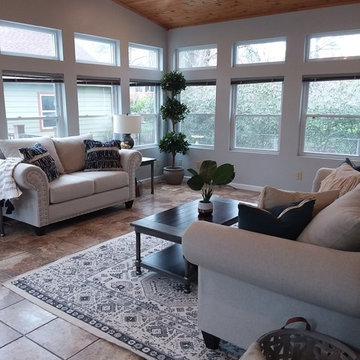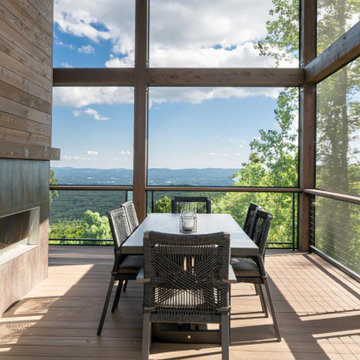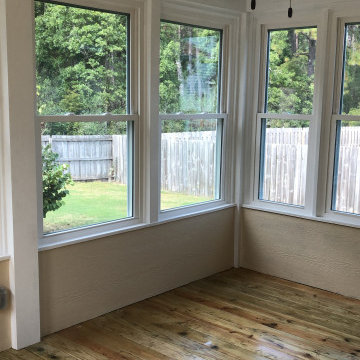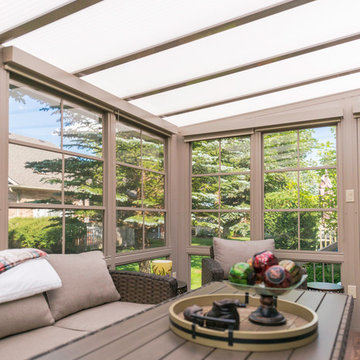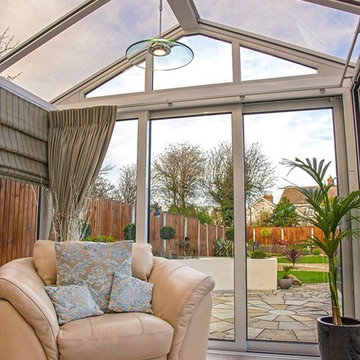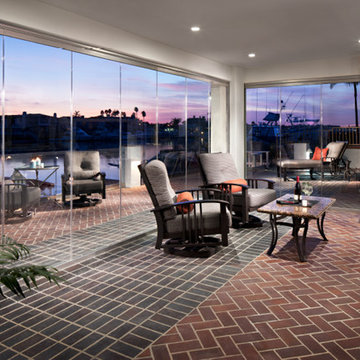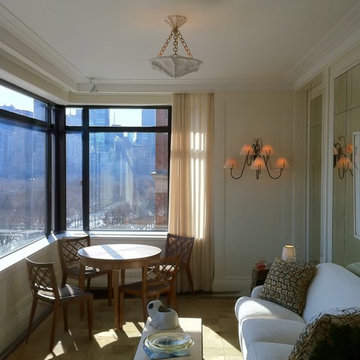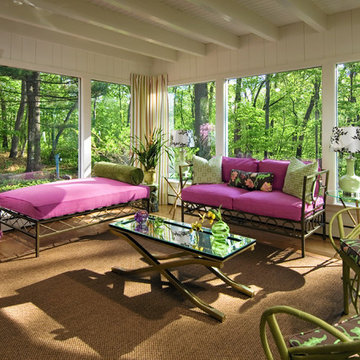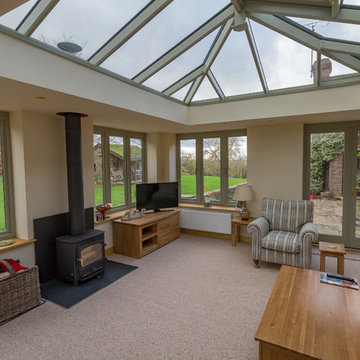Idées déco de vérandas modernes marrons
Trier par :
Budget
Trier par:Populaires du jour
41 - 60 sur 783 photos
1 sur 3
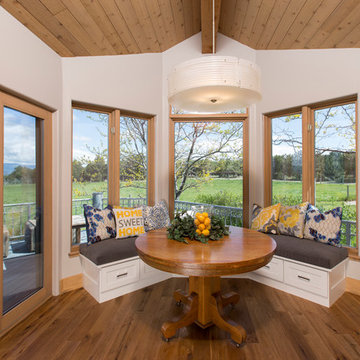
Breakfast nook was opened up through the kithcen, and a seating bench was added to curve around the room and antique table.
Photography by Imagesmith
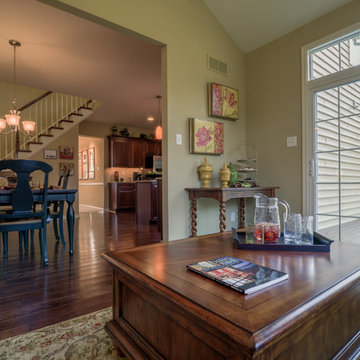
Charm abounds in the Malvern, with its two-story foyer and elegant center hall design. The formal living room and a generous dining room are perfect for special occasions. A private library is ideally located for a home office or a children’s playroom. The dazzling family room will be a focal point of activity, featuring dramatic cathedral space and a furnishing wall to accommodate a large entertainment center. The Malvern's expansive island kitchen features abundant cabinets, a desk and is open to the casual family dining area. A powder room, laundry room and two-car garage are ideally located.
A graceful staircase leads you to the second floor where a cozy sitting area invites bedtime stories or serves as an optional computer niche. The spacious master suite offers a lavish bath with dual vanities, a designer window and a generous walk-in closet. An optional sitting room is the ultimate in luxury. Three liberally sized family bedrooms are served by a hall bath and a second family bath is available. Choose your Malvern in five appealing traditional elevations.
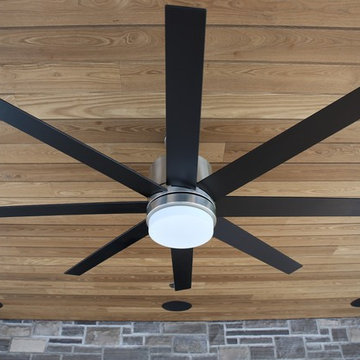
Custom built home located in Guelph Ontario. Sunroom addition with wood floors and ceiling made from thermally modified wood. The species was North American Ash and was made by Novawood.
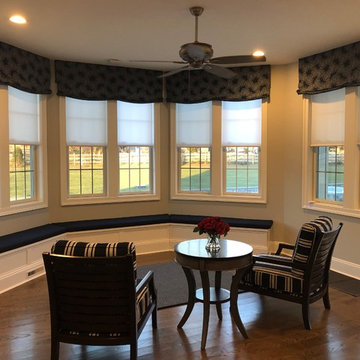
We LOVE this room - gorgeous design by our dear friend and neighbor @dianebishopinteriors
We installed this Designer Roller Shades with powerview motorization to provide light control and privacy.
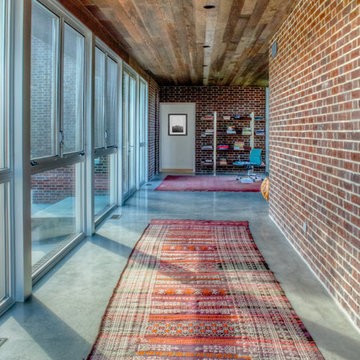
Exemple d'une véranda moderne de taille moyenne avec sol en béton ciré et un plafond standard.
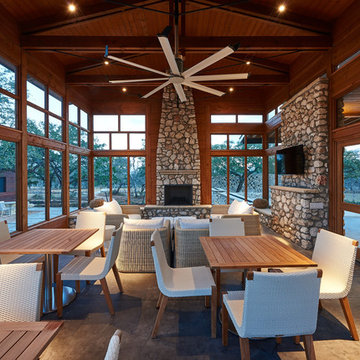
Réalisation d'une grande véranda minimaliste avec sol en béton ciré, une cheminée standard, un manteau de cheminée en pierre, un puits de lumière et un sol gris.
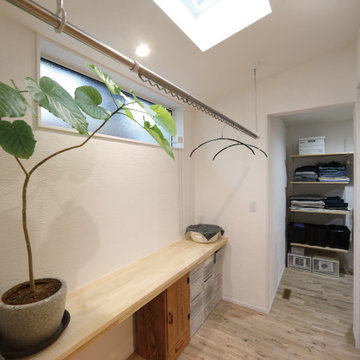
洗濯物が干せる家事スペースと、クローゼットを繋ぐ動線を、シンプル&コンパクトに。
暗くなりがちな空間も、天窓で開放的で明るい空間に。
Cette image montre une véranda minimaliste.
Cette image montre une véranda minimaliste.
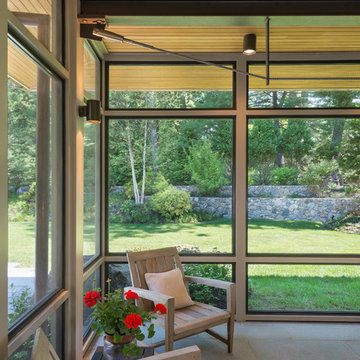
A modern screen porch beautifully links this Wellesley home to its Garden. Extending overhangs that are clad in red cedar emphasize the indoor – outdoor connection and keep direct sun out of the interior. The grey granite floor pavers extend seamlessly from the inside to the outside. A custom designed steel truss with stainless steel cable supports the roof. The insect screen is black nylon for maximum transparency.
Photo by: Nat Rea Photography
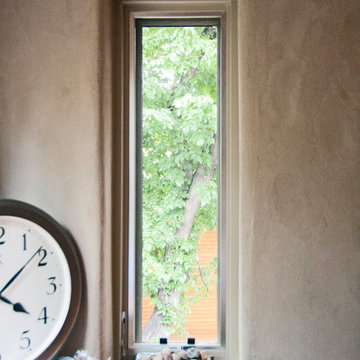
Located in Boulder, Colorado, the client was interested in maximizing the site while remaining a "good neighbor" in an established community. A modern interior with pops of bright color is balanced by a softer, more organic palette on the home's exterior. Details abound, such as a tilt up glass window wall connecting the kitchen to an outdoor bar, a glass handrail at the stair, and myriad built-ins.
photo: Maggie Flickinger
Idées déco de vérandas modernes marrons
3
