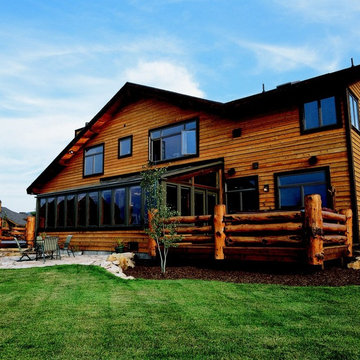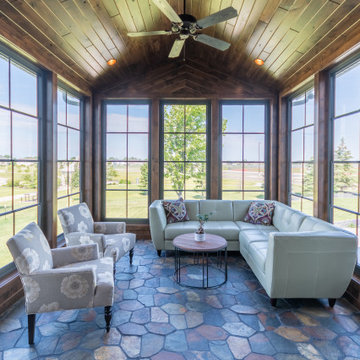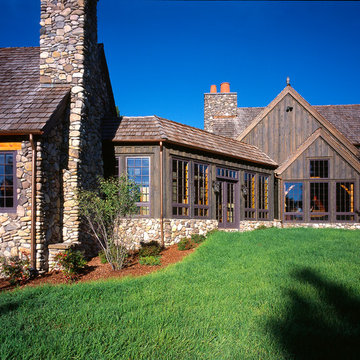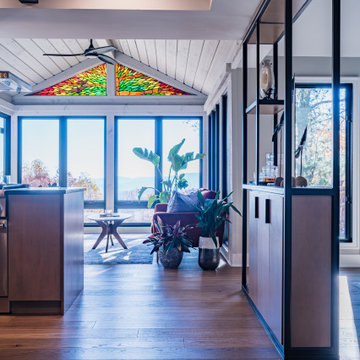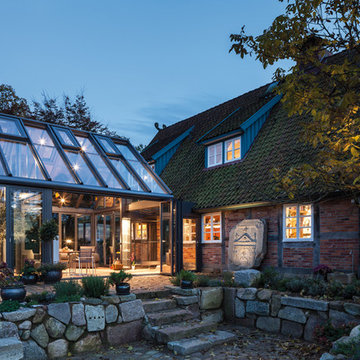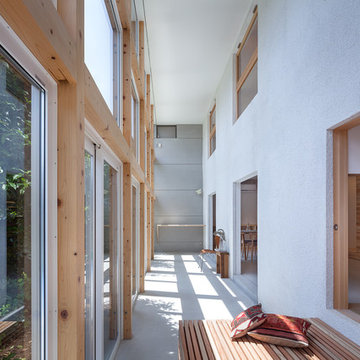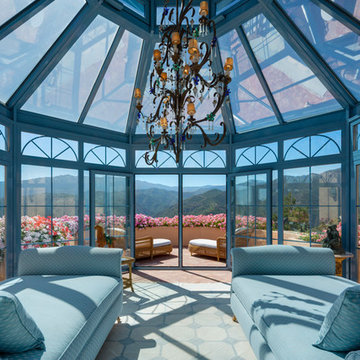Idées déco de vérandas montagne bleues
Trier par :
Budget
Trier par:Populaires du jour
1 - 20 sur 47 photos
1 sur 3
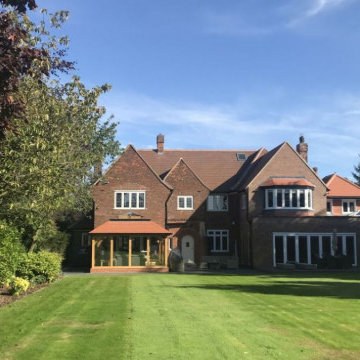
This oak orangery with tiled mansard roof is the latest design from one of David Salisbury’s most creative sales designers, that has elicited a very positive review and testimonial.
The quality of his design work is one of Dan Featherstone’s many strengths and this orangery, with its elegant proportions and symmetrical design, is another good example. As our customer noted: “Dan was a highly creative and skilled designer and created a concept that was complementary to our home and we just knew it was the right thing for us.”
The new orangery has transformed the rear of this period red brick property in East Yorkshire, creating a far more effective link with the garden with its large expanse of lawn. A pair of French Doors provide quick and convenient access to the outside.
The overhead roof lantern helps bring in natural overhead light, perfect for reading the newspapers or a favourite book on the customer’s comfortable looking contemporary grey sofas.
The additional space created means there’s room for recreation, as well as relaxation, with table football a popular family game.
Our customer really helps tell the story of this project: “We moved into our dream home and we felt it lacked just something extra special so we decided some type of orangery would finish off our home. We spent many hours reviewing the market available and decided to contact David Salisbury to discuss the option of a new oak orangery. We had already spoken with many other companies but we soon realised that their attention to detail set them apart from the competition.”
Whilst the initial design is obviously vital, the manufacturing and installation phases of this oak orangery (like any building project) were just as important. “The installation process went extremely smoothly and we had regular communication from the David Salisbury project management team throughout - they answered all questions immediately,” the customer noted.
Regular communication is important in managing a customer’s expectation so it is always gratifying to read of feedback like this.
This is the latest successful oak orangery in what is now a significant area of growth for David Salisbury.
It feels only right to leave the last word to our customer: “The finished product is even better than we could have imagined and really has made a fantastic space that is enjoyed by the whole family. If you are considering an orangery extension for your home, we would happily recommend David Salisbury without hesitation.”

Cette photo montre une véranda montagne avec sol en béton ciré, une cheminée standard, un manteau de cheminée en pierre, un plafond standard et un sol gris.

Idées déco pour une véranda montagne avec un sol en bois brun, une cheminée standard, un manteau de cheminée en pierre, un plafond standard et un sol marron.

Cette image montre une véranda chalet avec une cheminée d'angle, un manteau de cheminée en pierre, un plafond standard, un sol beige et parquet clair.

This house features an open concept floor plan, with expansive windows that truly capture the 180-degree lake views. The classic design elements, such as white cabinets, neutral paint colors, and natural wood tones, help make this house feel bright and welcoming year round.

Idées déco pour une véranda montagne avec parquet clair, une cheminée ribbon, un manteau de cheminée en pierre, un plafond standard et un sol beige.

Dymling & McAvoy
Idée de décoration pour une grande véranda chalet avec parquet clair, un poêle à bois, un manteau de cheminée en pierre et un plafond standard.
Idée de décoration pour une grande véranda chalet avec parquet clair, un poêle à bois, un manteau de cheminée en pierre et un plafond standard.
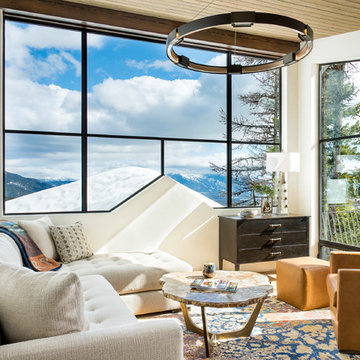
Longview Studios
Cette image montre une véranda chalet avec aucune cheminée et un plafond standard.
Cette image montre une véranda chalet avec aucune cheminée et un plafond standard.
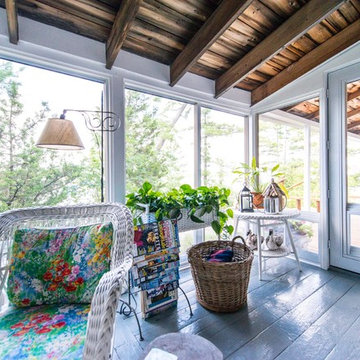
WeatherMaster Windows & Doors, Stonylake, Ontario.
Cottage Country Sunrooms, Lakefield, Ontario's local Sunspace & WeatherMaster Dealers.
Bob J Newnham
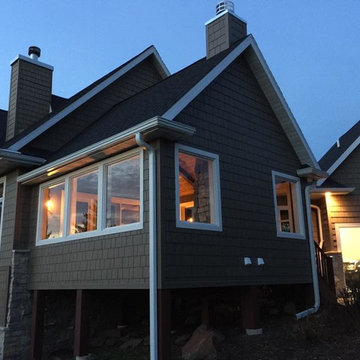
Right out the back window of this luxury sunroom you can see the warm light and cozy fireplace. You'll have guests swarming to snuggle up in your rustic dream space.
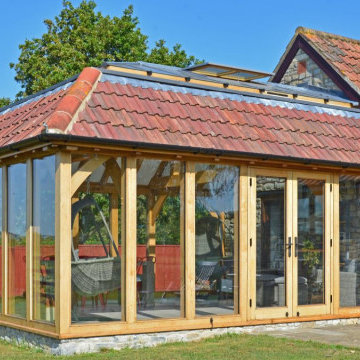
The brief for this oak garden room, with its distinctive mansard style roof, was all about connecting this period Somerset home with the garden area and surrounding landscape. With panoramic views of the countryside, the full height glazing around all 3 sides of the structure were an important characteristic of this design.
More than just creating an interior filled with natural light, perhaps the key feature of this garden room is the specification of the tiled roof, which perfectly complements the existing building and is best illustrated by some of the side-on photographs.
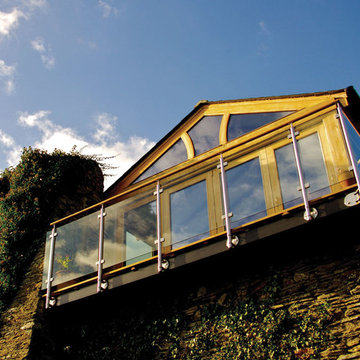
Oak Garden Room we designed & built on a stone building within an Area of Outstanding Natural Beauty.
Glassex 2008 'Silver Award for Innovative Design
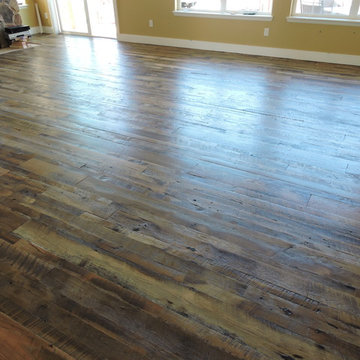
Reclaimed Barnwood with light, rustic Sanding and Bona Waterborne Sealer and Finish
Cette photo montre une véranda montagne avec un sol en bois brun.
Cette photo montre une véranda montagne avec un sol en bois brun.
Idées déco de vérandas montagne bleues
1
