Idées déco de vérandas noires avec un sol en carrelage de céramique
Trier par :
Budget
Trier par:Populaires du jour
1 - 20 sur 130 photos
1 sur 3

Photos copyright 2012 Scripps Network, LLC. Used with permission, all rights reserved.
Réalisation d'une véranda tradition de taille moyenne avec une cheminée standard, un manteau de cheminée en carrelage, un plafond standard, un sol en carrelage de céramique et un sol gris.
Réalisation d'une véranda tradition de taille moyenne avec une cheminée standard, un manteau de cheminée en carrelage, un plafond standard, un sol en carrelage de céramique et un sol gris.
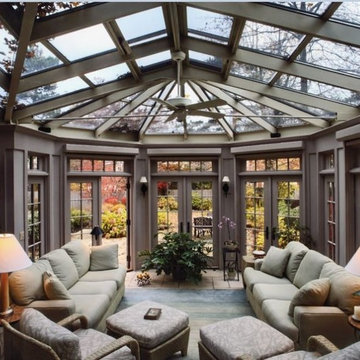
Aménagement d'une véranda classique de taille moyenne avec un plafond en verre, un sol en carrelage de céramique et aucune cheminée.
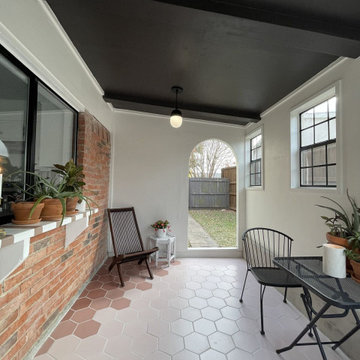
This project highlights our Desert Collection beautifully! This artistic ombre floor design mimics the light in this adorable sunroom.
DESIGN
Amanda Walker
PHOTOS
Amanda Walker
TILE SHOWN
8" HEXAGON in Dawn, Mesa and Red Rock
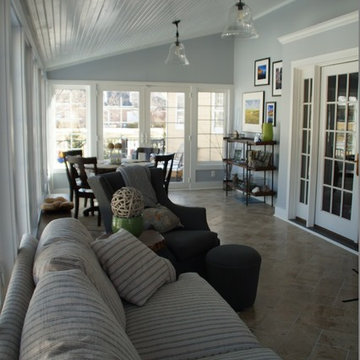
Aménagement d'une véranda classique de taille moyenne avec un sol en carrelage de céramique, aucune cheminée et un plafond standard.
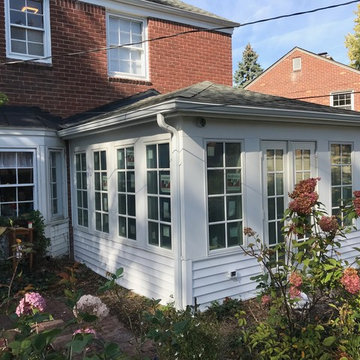
From an unused, storage area to a functional four season room - beautiful transformation! (Landscaping still needed)
Idées déco pour une grande véranda classique avec un sol en carrelage de céramique et un sol gris.
Idées déco pour une grande véranda classique avec un sol en carrelage de céramique et un sol gris.
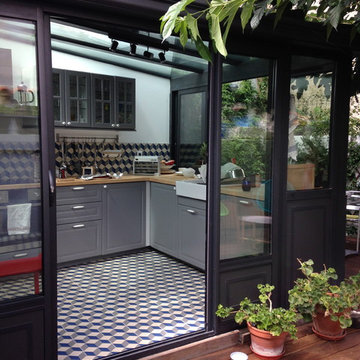
MAAD ARCHITECTES
Inspiration pour une véranda design de taille moyenne avec un sol en carrelage de céramique, aucune cheminée et un plafond en verre.
Inspiration pour une véranda design de taille moyenne avec un sol en carrelage de céramique, aucune cheminée et un plafond en verre.
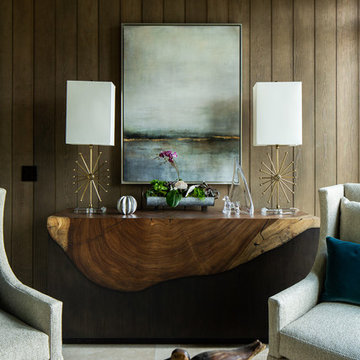
Den in Luxury lake home on Lake Martin in Alexander City Alabama photographed for Birmingham Magazine, Krumdieck Architecture, and Russell Lands by Birmingham Alabama based architectural and interiors photographer Tommy Daspit.
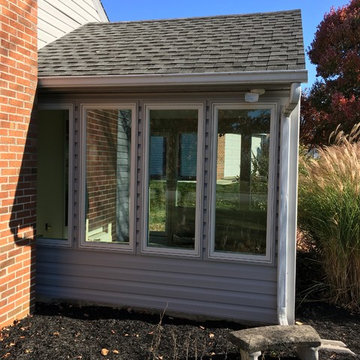
Aménagement d'une petite véranda classique avec aucune cheminée, un plafond standard, un sol en carrelage de céramique et un sol gris.
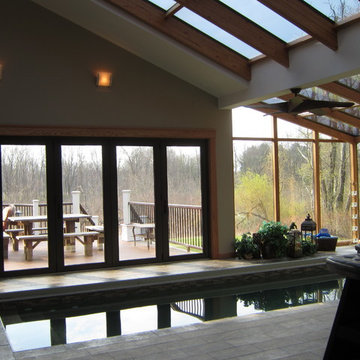
Exemple d'une grande véranda tendance avec un sol en carrelage de céramique, aucune cheminée et un puits de lumière.
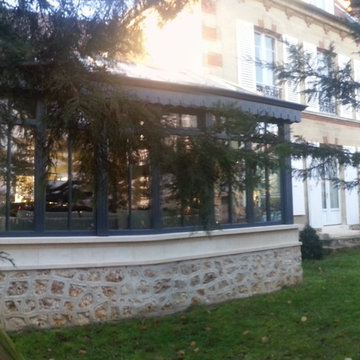
Veranda en bois triple vitrage, volet roulants encastre dans frise.
Exemple d'une véranda nature de taille moyenne avec un sol en carrelage de céramique et un plafond standard.
Exemple d'une véranda nature de taille moyenne avec un sol en carrelage de céramique et un plafond standard.
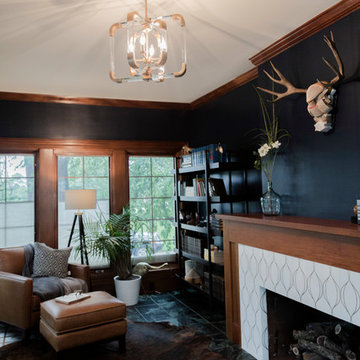
Réalisation d'une véranda bohème de taille moyenne avec un sol en carrelage de céramique, une cheminée standard, un manteau de cheminée en carrelage, un plafond standard et un sol vert.
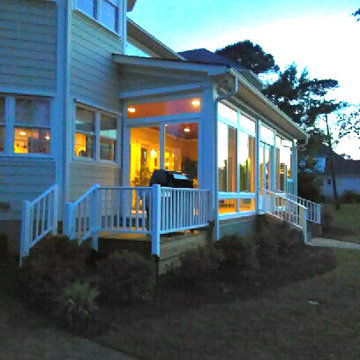
St. James, North Carolina is full of beautiful homes and this one is no exception! The homeowners were referred to us by a friend of theirs and a previous customer of ours. We converted the previous three-season, vinyl sunroom into a four-season, glass sunroom in 2016. This new livable space is complete with tile flooring, a sleek HVAC system, and electrical wiring/outlets. Not only was the sunroom renovated, but a deck was added to the sunroom - perfect for the outdoor grilling season!
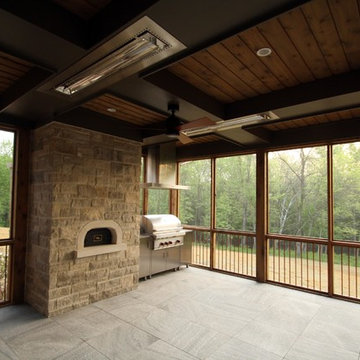
Marika Designs
Idée de décoration pour une véranda chalet de taille moyenne avec un sol en carrelage de céramique, une cheminée standard, un manteau de cheminée en pierre, un plafond standard et un sol beige.
Idée de décoration pour une véranda chalet de taille moyenne avec un sol en carrelage de céramique, une cheminée standard, un manteau de cheminée en pierre, un plafond standard et un sol beige.
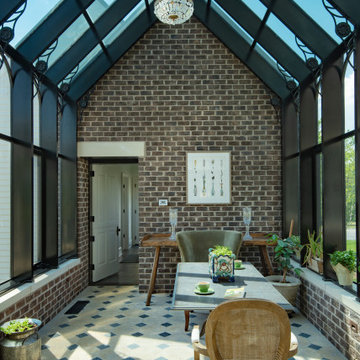
This house is firmly planted in the Shenandoah Valley, while its inspiration is tied to the owner’s British ancestry and fondness for English country houses.
The main level of the house is organized with the living room and the kitchen / dining spaces flanking a center hall and an open staircase (which is open up to the attic level). A conservatory connects an entry and mud room to the kitchen. On the attic level, a roof deck embraces expansive views of the property and the Blue Ridge Mountains to the southeast.
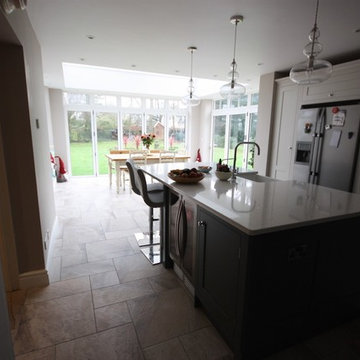
The owners of this 1930's house wanted to extend their kitchen to provide an open plan dining space that would connect them with the garden. This traditional orangery provides a contemporary space while linking perfectly with the traditional home
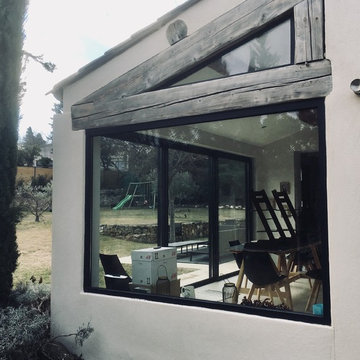
Idée de décoration pour une véranda minimaliste de taille moyenne avec un sol en carrelage de céramique, aucune cheminée, un plafond standard et un sol beige.
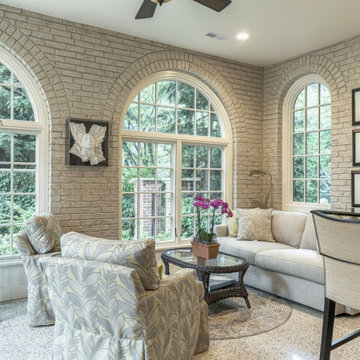
Exemple d'une véranda chic de taille moyenne avec un sol en carrelage de céramique.
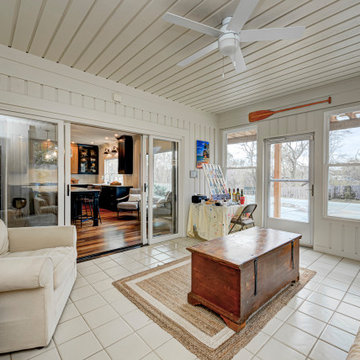
The centerpiece of this exquisite kitchen is the deep navy island adorned with a stunning quartzite slab. Its rich hue adds a touch of sophistication and serves as a captivating focal point. Complementing this bold choice, the two-tone color-blocked cabinet design elevates the overall aesthetic, showcasing a perfect blend of style and functionality. Light counters and a thoughtfully selected backsplash ensure a bright and inviting atmosphere.
The intelligent layout separates the work zones, allowing for seamless workflow, while the strategic placement of the island seating around three sides ensures ample space and prevents any crowding. A larger window positioned above the sink not only floods the kitchen with natural light but also provides a picturesque view of the surrounding environment. And to create a cozy corner for relaxation, a delightful coffee nook is nestled in front of the lower windows, allowing for moments of tranquility and appreciation of the beautiful surroundings.
---
Project completed by Wendy Langston's Everything Home interior design firm, which serves Carmel, Zionsville, Fishers, Westfield, Noblesville, and Indianapolis.
For more about Everything Home, see here: https://everythinghomedesigns.com/
To learn more about this project, see here:
https://everythinghomedesigns.com/portfolio/carmel-indiana-elegant-functional-kitchen-design
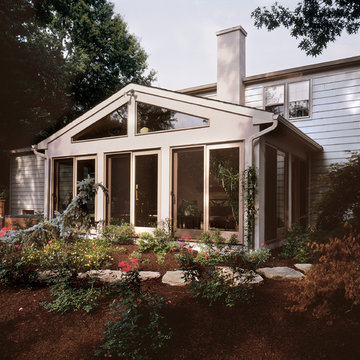
RVO photography
Cette photo montre une véranda chic de taille moyenne avec un sol en carrelage de céramique, aucune cheminée, un puits de lumière et un sol beige.
Cette photo montre une véranda chic de taille moyenne avec un sol en carrelage de céramique, aucune cheminée, un puits de lumière et un sol beige.
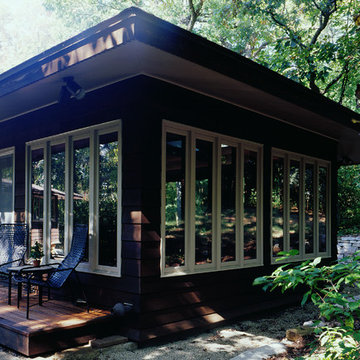
Joe DeMaio Photography
Inspiration pour une véranda traditionnelle de taille moyenne avec un sol en carrelage de céramique, un puits de lumière et un sol marron.
Inspiration pour une véranda traditionnelle de taille moyenne avec un sol en carrelage de céramique, un puits de lumière et un sol marron.
Idées déco de vérandas noires avec un sol en carrelage de céramique
1