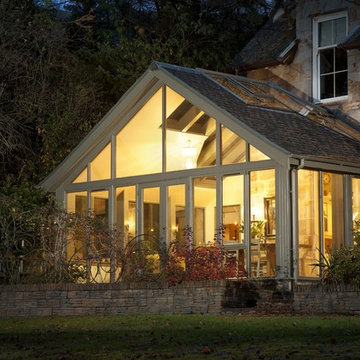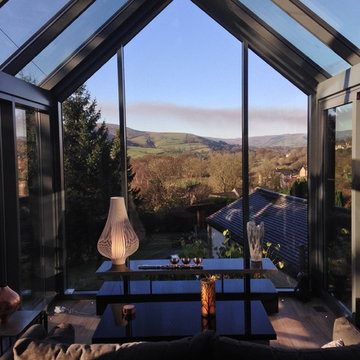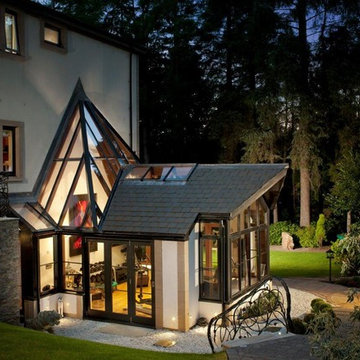Idées déco de vérandas noires
Trier par :
Budget
Trier par:Populaires du jour
1 - 20 sur 104 photos
1 sur 3

A striking 36-ft by 18-ft. four-season pavilion profiled in the September 2015 issue of Fine Homebuilding magazine. To read the article, go to http://www.carolinatimberworks.com/wp-content/uploads/2015/07/Glass-in-the-Garden_September-2015-Fine-Homebuilding-Cover-and-article.pdf. Operable steel doors and windows. Douglas Fir and reclaimed Hemlock ceiling boards.
© Carolina Timberworks
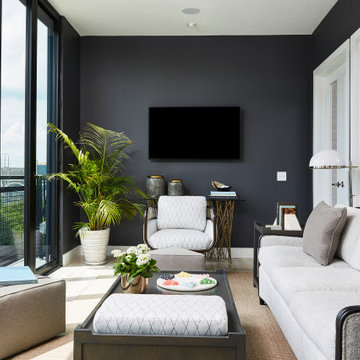
Photography: Alyssa Lee Photography
Cette image montre une véranda traditionnelle de taille moyenne avec un sol en carrelage de porcelaine et un sol gris.
Cette image montre une véranda traditionnelle de taille moyenne avec un sol en carrelage de porcelaine et un sol gris.
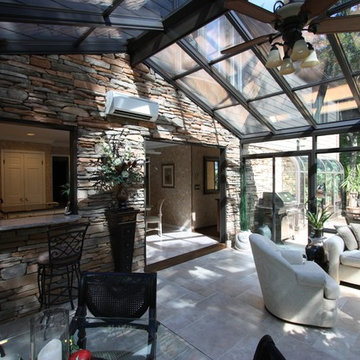
Patriot Sunrooms & Home Solutions
Idées déco pour une grande véranda moderne avec un sol en carrelage de porcelaine, aucune cheminée et un plafond en verre.
Idées déco pour une grande véranda moderne avec un sol en carrelage de porcelaine, aucune cheminée et un plafond en verre.

Cette image montre une grande véranda traditionnelle avec un sol en travertin, une cheminée standard, un manteau de cheminée en pierre, un plafond standard et un sol beige.
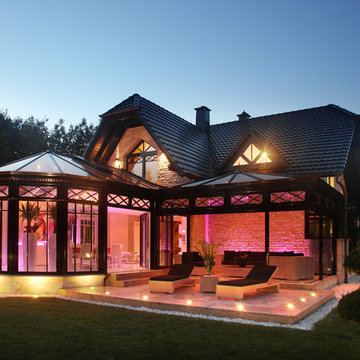
Dieser beeindrucke Wintergarten im viktorianischen Stil mit angeschlossenem Sommergarten wurde als Wohnraumerweiterung konzipiert und umgesetzt. Er sollte das Haus elegant zum großen Garten hin öffnen. Dies ist auch vor allem durch den Sommergarten gelungen, dessen schiebbaren Ganzglaselemente eine fast komplette Öffnung erlauben. Der Clou bei diesem Wintergarten ist der Kontrast zwischen klassischer Außenansicht und einem topmodernen Interieur-Design, das in einem edlen Weiß gehalten wurde. So lässt sich ganzjährig der Garten in vollen Zügen genießen, besonders auch abends dank stimmungsvollen Dreamlights in der Dachkonstruktion.
Gerne verwirklichen wir auch Ihren Traum von einem viktorianischen Wintergarten. Mehr Infos dazu finden Sie auf unserer Webseite www.krenzer.de. Sie können uns gerne telefonisch unter der 0049 6681 96360 oder via E-Mail an mail@krenzer.de erreichen. Wir würden uns freuen, von Ihnen zu hören. Auf unserer Webseite (www.krenzer.de) können Sie sich auch gerne einen kostenlosen Katalog bestellen.

Unique sunroom with a darker take. This sunroom features shades of grey and a velvet couch with a wall of windows.
Werner Straube Photography
Cette image montre une grande véranda traditionnelle avec un plafond standard, aucune cheminée, un sol gris et parquet foncé.
Cette image montre une grande véranda traditionnelle avec un plafond standard, aucune cheminée, un sol gris et parquet foncé.
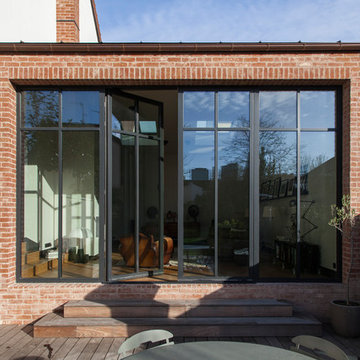
Rénovation et décoration d’une maison de 250 m2 pour une famille d’esthètes
Les points forts :
- Fluidité de la circulation malgré la création d'espaces de vie distincts
- Harmonie entre les objets personnels et les matériaux de qualité
- Perspectives créées à tous les coins de la maison
Crédit photo © Bertrand Fompeyrine
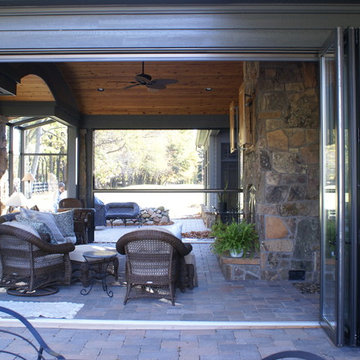
Folding Glass Doors - Opened
Building Integrity
Idée de décoration pour une grande véranda craftsman.
Idée de décoration pour une grande véranda craftsman.
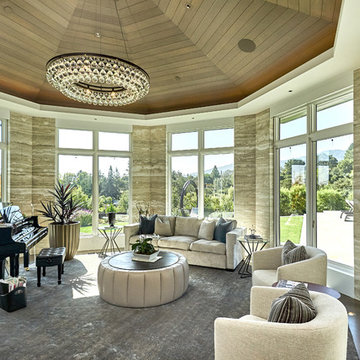
Mark Pinkerton - Vi360 photography
Inspiration pour une très grande véranda marine avec parquet foncé, un plafond standard et un sol marron.
Inspiration pour une très grande véranda marine avec parquet foncé, un plafond standard et un sol marron.
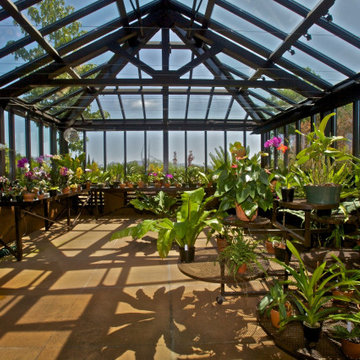
This orchid house offers several different glazing options to maximize orchid growth with UV filters and an automatic shade cloth system.
Idée de décoration pour une véranda design.
Idée de décoration pour une véranda design.
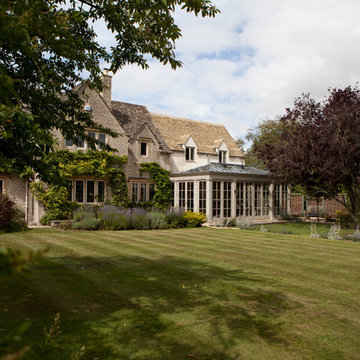
Idées déco pour une grande véranda classique avec un sol en calcaire, aucune cheminée et un plafond en verre.
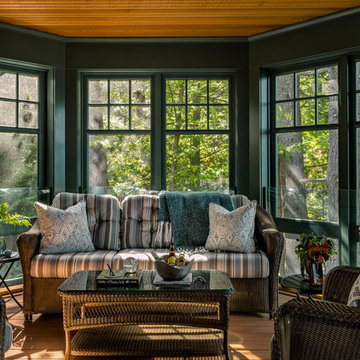
Rob Karosis Photography
Cette image montre une véranda craftsman avec un sol en bois brun, un plafond standard et un sol marron.
Cette image montre une véranda craftsman avec un sol en bois brun, un plafond standard et un sol marron.
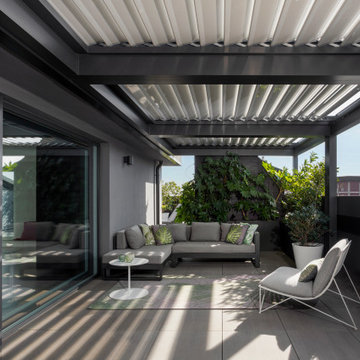
il terrazzo corre attorno all'appartamento su 3 lati.
Il fronte principale ha una veranda pergolato con lamelle orientabili e apribili completamente.
Pavimento in gres galleggiante.
Grande porta finestra scorrevole.
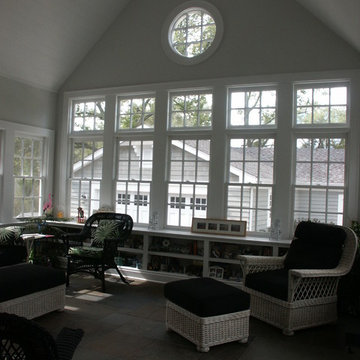
Located in a very prominent spot, this home has become a neighborhood favorite, prompting many spontaneous visitors! Though designed on a challenging site, this home provides everything on the owners’ wish list: a charming shingle-style exterior, a wide front porch, a light-filled sunroom, an exterior fireplace for enjoying poolside, and even an additional detached garage for the car collection. The plan combines the best elements of a classic home with modern amenities.
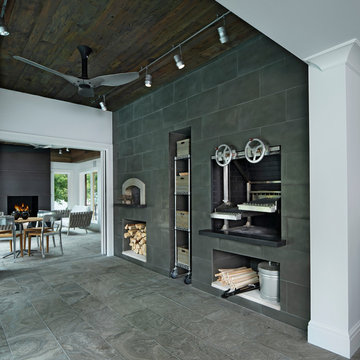
This is an elegant four season room/specialty room designed and built for entertaining.
Photo Credit: Beth Singer Photography
Idée de décoration pour une très grande véranda minimaliste avec un sol en travertin, un poêle à bois, un manteau de cheminée en métal, un plafond standard et un sol gris.
Idée de décoration pour une très grande véranda minimaliste avec un sol en travertin, un poêle à bois, un manteau de cheminée en métal, un plafond standard et un sol gris.

When planning to construct their elegant new home in Rye, NH, our clients envisioned a large, open room with a vaulted ceiling adjacent to the kitchen. The goal? To introduce as much natural light as is possible into the area which includes the kitchen, a dining area, and the adjacent great room.
As always, Sunspace is able to work with any specialists you’ve hired for your project. In this case, Sunspace Design worked with the clients and their designer on the conservatory roof system so that it would achieve an ideal appearance that paired beautifully with the home’s architecture. The glass roof meshes with the existing sloped roof on the exterior and sloped ceiling on the interior. By utilizing a concealed steel ridge attached to a structural beam at the rear, we were able to bring the conservatory ridge back into the sloped ceiling.
The resulting design achieves the flood of natural light our clients were dreaming of. Ample sunlight penetrates deep into the great room and the kitchen, while the glass roof provides a striking visual as you enter the home through the foyer. By working closely with our clients and their designer, we were able to provide our clients with precisely the look, feel, function, and quality they were hoping to achieve. This is something we pride ourselves on at Sunspace Design. Consider our services for your residential project and we’ll ensure that you also receive exactly what you envisioned.
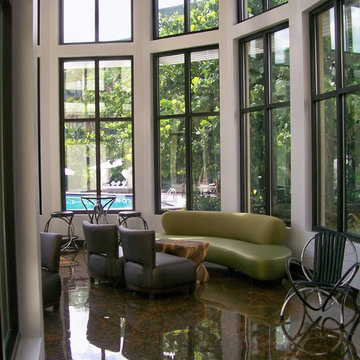
Exemple d'une grande véranda moderne avec sol en béton ciré, un plafond standard et un sol multicolore.
Idées déco de vérandas noires
1
