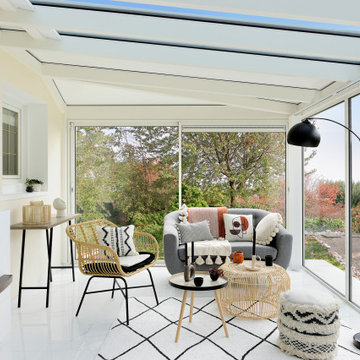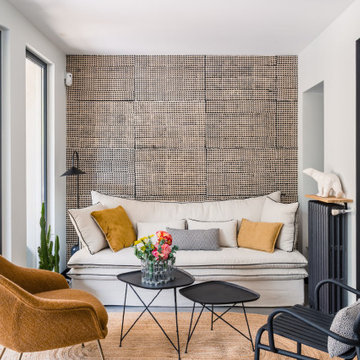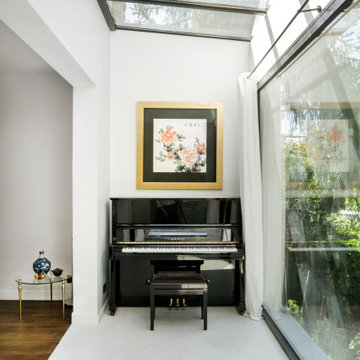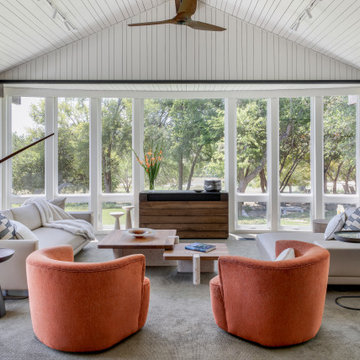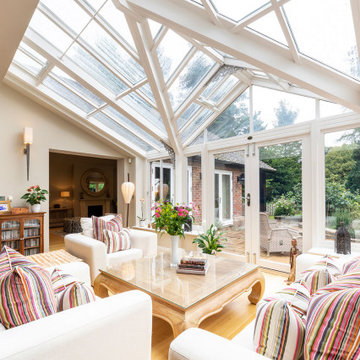Idées déco de vérandas oranges, blanches
Trier par :
Budget
Trier par:Populaires du jour
1 - 20 sur 8 049 photos
1 sur 3
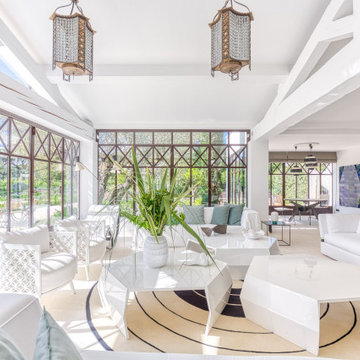
Photographe, Nice, alpes-maritimes, Var, visite virtuelle, 3D, PACA,
Aménagement d'une véranda contemporaine avec aucune cheminée, un plafond standard et un sol multicolore.
Aménagement d'une véranda contemporaine avec aucune cheminée, un plafond standard et un sol multicolore.
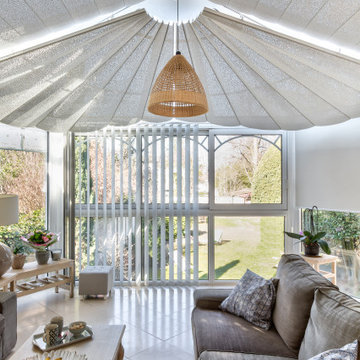
Stores HABANIKO et OASIS en toiture, stores CALIFORNIEN et VERTIGO en parties verticales, toiles 323 ivoire.
Réalisation d'une véranda design.
Réalisation d'une véranda design.
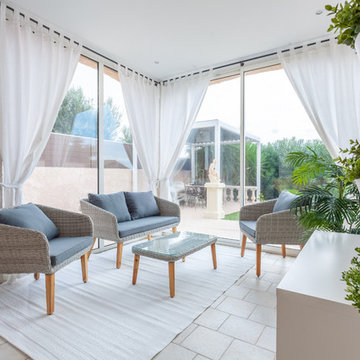
Cette photo montre une véranda chic avec un puits de lumière et un sol beige.

Cette image montre une petite véranda nordique avec aucune cheminée, un plafond en verre, un sol gris et sol en béton ciré.
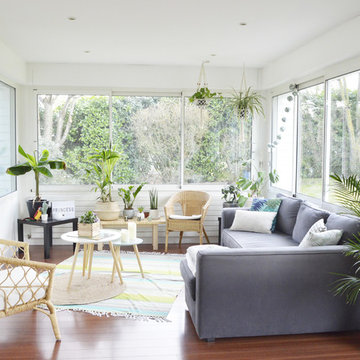
Réalisation d'une véranda marine de taille moyenne avec parquet foncé, un plafond standard et un sol marron.
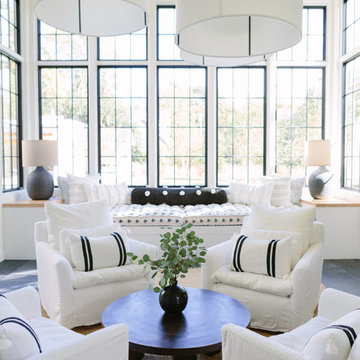
Aimee Mazzenga Photography
Design: Mitzi Maynard and Clare Kennedy
Idée de décoration pour une véranda marine.
Idée de décoration pour une véranda marine.

Michael Lee
Cette image montre une véranda vintage de taille moyenne avec parquet clair.
Cette image montre une véranda vintage de taille moyenne avec parquet clair.

Martha O'Hara Interiors, Interior Design & Photo Styling | Corey Gaffer, Photography | Please Note: All “related,” “similar,” and “sponsored” products tagged or listed by Houzz are not actual products pictured. They have not been approved by Martha O’Hara Interiors nor any of the professionals credited. For information about our work, please contact design@oharainteriors.com.
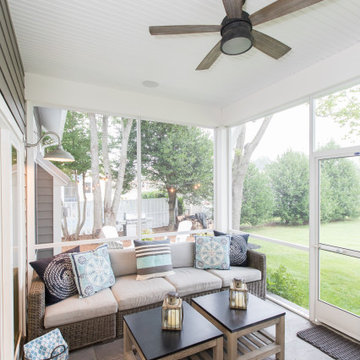
Idée de décoration pour une véranda marine avec aucune cheminée, un plafond standard et un sol gris.
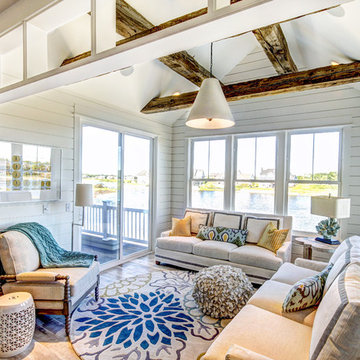
Photos by Kaity
Idées déco pour une véranda bord de mer avec un plafond standard et un sol marron.
Idées déco pour une véranda bord de mer avec un plafond standard et un sol marron.

Justin Krug Photography
Inspiration pour une très grande véranda rustique avec un sol en carrelage de céramique, un puits de lumière et un sol gris.
Inspiration pour une très grande véranda rustique avec un sol en carrelage de céramique, un puits de lumière et un sol gris.
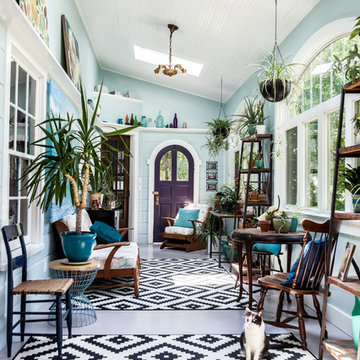
Photos by John and Kari Firak - Lomastudios.com
Réalisation d'une grande véranda bohème avec sol en béton ciré, un puits de lumière et un sol gris.
Réalisation d'une grande véranda bohème avec sol en béton ciré, un puits de lumière et un sol gris.

TEAM
Architect: LDa Architecture & Interiors
Builder: Kistler and Knapp Builders
Interior Design: Weena and Spook
Photographer: Greg Premru Photography
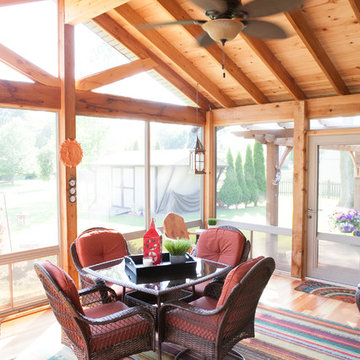
When Bill and Jackie Fox decided it was time for a 3 Season room, they worked with Todd Jurs at Advance Design Studio to make their back yard dream come true. Situated on an acre lot in Gilberts, the Fox’s wanted to enjoy their yard year round, get away from the mosquitoes, and enhance their home’s living space with an indoor/outdoor space the whole family could enjoy.
“Todd and his team at Advance Design Studio did an outstanding job meeting my needs. Todd did an excellent job helping us determine what we needed and how to design the space”, says Bill.
The 15’ x 18’ 3 Season’s Room was designed with an open end gable roof, exposing structural open beam cedar rafters and a beautiful tongue and groove Knotty Pine ceiling. The floor is a tongue and groove Douglas Fir, and amenities include a ceiling fan, a wall mounted TV and an outdoor pergola. Adjustable plexi-glass windows can be opened and closed for ease of keeping the space clean, and use in the cooler months. “With this year’s mild seasons, we have actually used our 3 season’s room year round and have really enjoyed it”, reports Bill.
“They built us a beautiful 3-season room. Everyone involved was great. Our main builder DJ, was quite a craftsman. Josh our Project Manager was excellent. The final look of the project was outstanding. We could not be happier with the overall look and finished result. I have already recommended Advance Design Studio to my friends”, says Bill Fox.
Photographer: Joe Nowak
Idées déco de vérandas oranges, blanches
1
