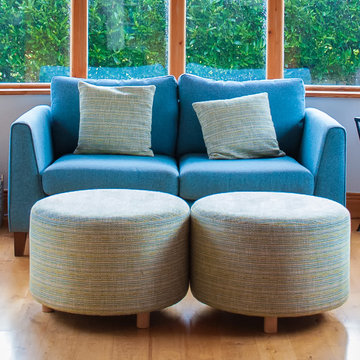Idées déco de vérandas turquoises avec parquet clair
Trier par :
Budget
Trier par:Populaires du jour
21 - 31 sur 31 photos
1 sur 3
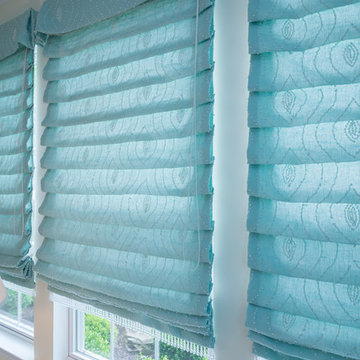
Jacqueline Binkley
Réalisation d'une véranda marine avec parquet clair et un plafond standard.
Réalisation d'une véranda marine avec parquet clair et un plafond standard.
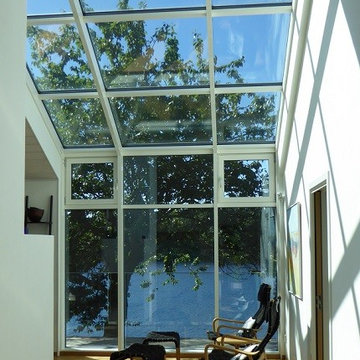
Mitt i husets övervåning öppas taket så att ett ljusrum uppstår i vardagsrumet. En naturlig men oortodox lösning på traditionellt uterum. Ann Bergström
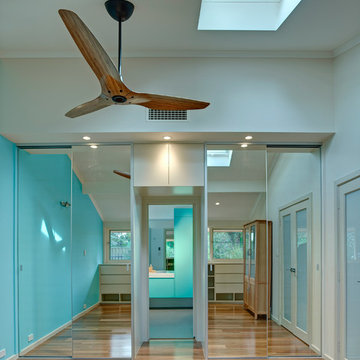
Designed by Alex Norman of Brilliant SA and built by the BSA team. Copyright Brilliant SA
Aménagement d'une véranda contemporaine de taille moyenne avec parquet clair et un puits de lumière.
Aménagement d'une véranda contemporaine de taille moyenne avec parquet clair et un puits de lumière.
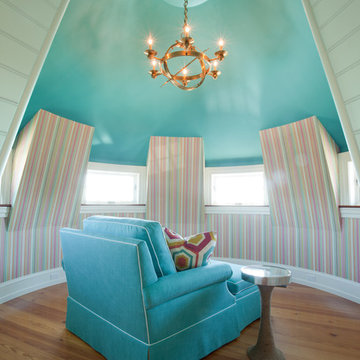
Lighthouse Interior - Stephen Sullivan Inc.
Réalisation d'une véranda marine avec parquet clair.
Réalisation d'une véranda marine avec parquet clair.
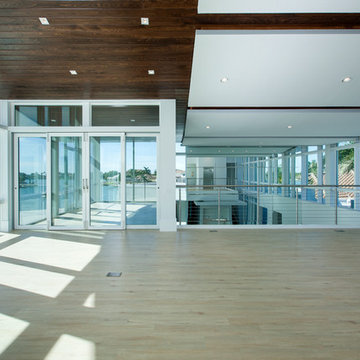
Dual tray ceilings compliment the floor to ceiling windows in this loft space.
Réalisation d'une véranda design avec parquet clair.
Réalisation d'une véranda design avec parquet clair.
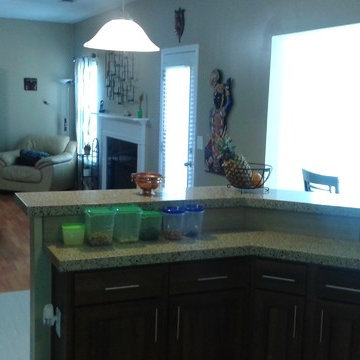
We began by digging the footings for the deck and sunroom; however, we immediately ran into a problem. The back of the lot was built on fill dirt, which meant the structure would need extra support. Fortunately for the customer, with over 20 years of experience in the industry and having dealt with this type of problem before, we were able to contact our structural engineer who devised a plan to take care of the issue. Therefore, what would have been a large problem turned into a simple time delay with some additional cost requirements.
To fix the situation, we would up having to dig 12-foot-deep footings with an excavator before adding some additional helical piers for the deck posts and sunroom foundation (FYI – typical footing depth is two feet). Since the customer understood that this was an unexpected situation, we created a change order to cover the extra cost. Still, it’s important to note that the very nature of construction means that hidden situations may occur, so it’s always wise for customers to have contingency plans in place before work on the home begins.
In the end, we finished on time and within the homeowners budget, and they were thrilled with the quality of our work.
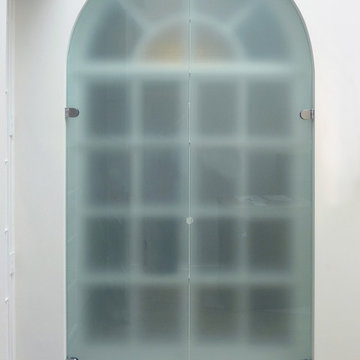
Idée de décoration pour une véranda tradition de taille moyenne avec parquet clair et un puits de lumière.
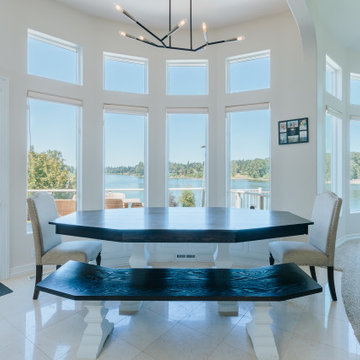
Separate eating area.
Réalisation d'une véranda design de taille moyenne avec parquet clair et un sol beige.
Réalisation d'une véranda design de taille moyenne avec parquet clair et un sol beige.
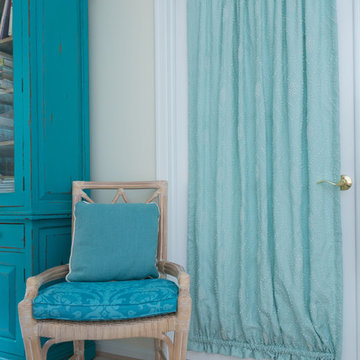
Jacqueline Binkley
Exemple d'une véranda bord de mer avec parquet clair et un plafond standard.
Exemple d'une véranda bord de mer avec parquet clair et un plafond standard.
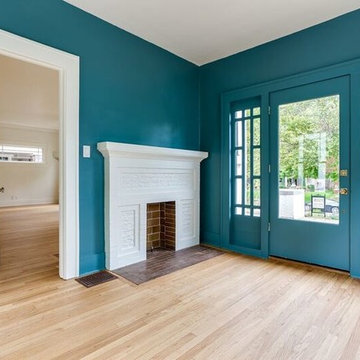
Idées déco pour une véranda classique de taille moyenne avec parquet clair, une cheminée standard, un manteau de cheminée en brique, un plafond standard et un sol beige.
Idées déco de vérandas turquoises avec parquet clair
2
