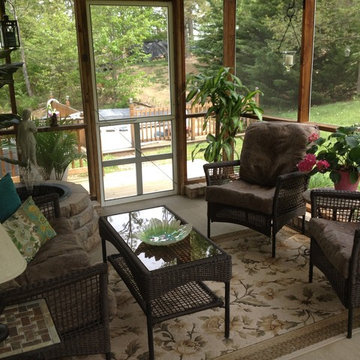Idées déco de vérandas vertes avec sol en béton ciré
Trier par :
Budget
Trier par:Populaires du jour
21 - 40 sur 86 photos
1 sur 3
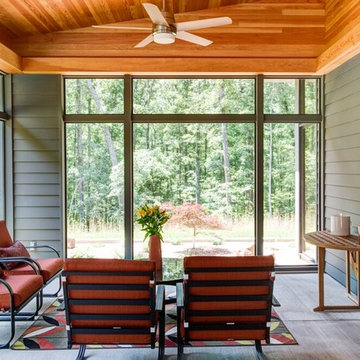
Idées déco pour une véranda contemporaine de taille moyenne avec sol en béton ciré, aucune cheminée, un plafond standard et un sol gris.
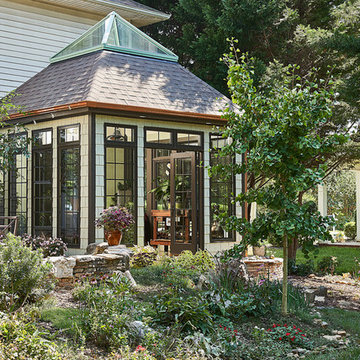
Shake siding, black trim and copper gutters create an elegant and charming look that blends in perfectly with the gardens and stacked stone walls. © Lassiter Photography
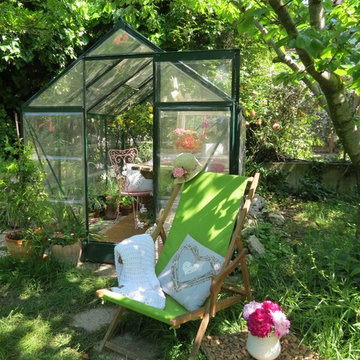
Arching - Architettura d'interni & home staging,
Canton Art Sia (Senigallia)
Cette image montre une petite véranda style shabby chic avec sol en béton ciré.
Cette image montre une petite véranda style shabby chic avec sol en béton ciré.
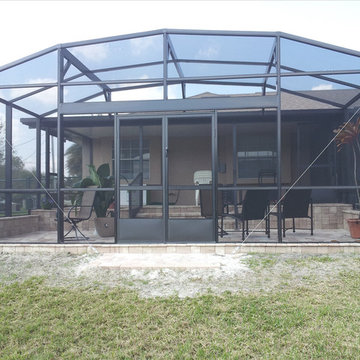
Inspiration pour une véranda traditionnelle de taille moyenne avec sol en béton ciré, aucune cheminée, un puits de lumière et un sol beige.
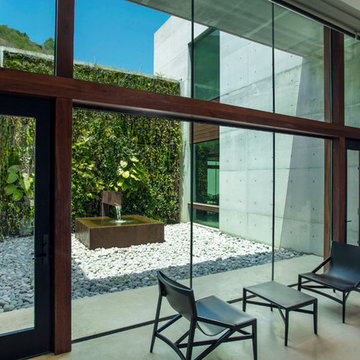
Phillip Spears
Cette image montre une véranda minimaliste avec sol en béton ciré et un sol beige.
Cette image montre une véranda minimaliste avec sol en béton ciré et un sol beige.
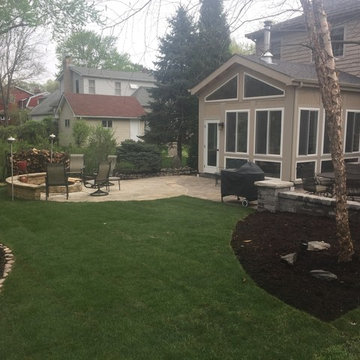
The finished outdoor picture of the sunroom in Downers Grove.
Cette image montre une véranda design de taille moyenne avec sol en béton ciré, un poêle à bois, un manteau de cheminée en métal et un plafond standard.
Cette image montre une véranda design de taille moyenne avec sol en béton ciré, un poêle à bois, un manteau de cheminée en métal et un plafond standard.
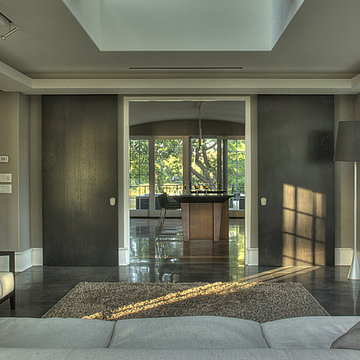
The sun-room addition brings light deep into the house through floor to ceiling windows and a skylight. Polished concrete floors and clean lines make the room distinctly modern, while divided light windows and base molding details tie the space to the home's historical character.
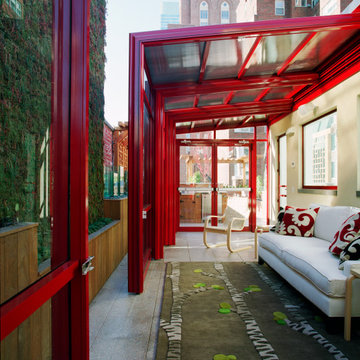
Idées déco pour une véranda moderne avec sol en béton ciré, un plafond en verre et un sol gris.
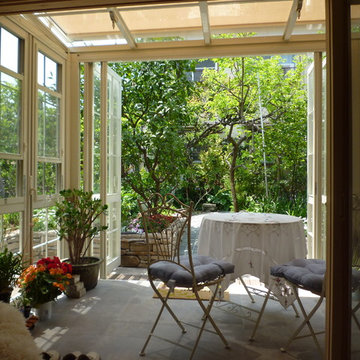
Cette image montre une véranda traditionnelle avec sol en béton ciré, un plafond en verre et un sol gris.
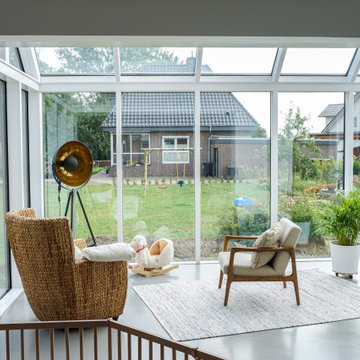
Cette photo montre une véranda tendance de taille moyenne avec sol en béton ciré, un poêle à bois, un manteau de cheminée en métal, un plafond standard et un sol gris.
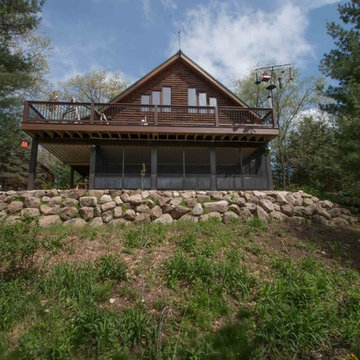
As you drive up the winding driveway to this house, tucked in the heart of the Kettle Moraine, it feels like you’re approaching a ranger station. The views are stunning and you’re completely surrounded by wilderness. The homeowners spend a lot of time outdoors enjoying their property and wanted to extend their living space outside. We constructed a new composite material deck across the front of the house and along the side, overlooking a deep valley. We used TimberTech products on the deck for its durability and low maintenance. The color choice was Antique Palm, which compliments the log siding on the house. WeatherMaster vinyl windows create a seamless transition between the indoor and outdoor living spaces. The windows effortlessly stack up, stack down or bunch in the middle to enjoy up to 75% ventilation. The materials used on this project embrace modern technologies while providing a gorgeous design and curb appeal.
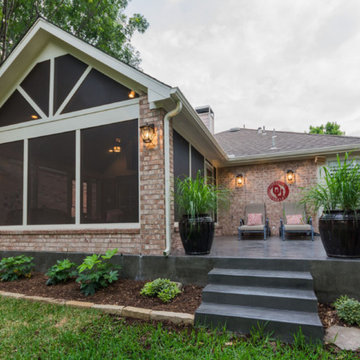
Extended patio off of a gorgeous added on sunroom.
Cette photo montre une véranda chic de taille moyenne avec sol en béton ciré, aucune cheminée et un plafond standard.
Cette photo montre une véranda chic de taille moyenne avec sol en béton ciré, aucune cheminée et un plafond standard.
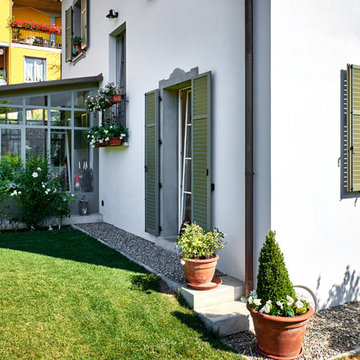
Idée de décoration pour une véranda tradition de taille moyenne avec un plafond standard, un sol gris, une cheminée standard, un manteau de cheminée en métal et sol en béton ciré.
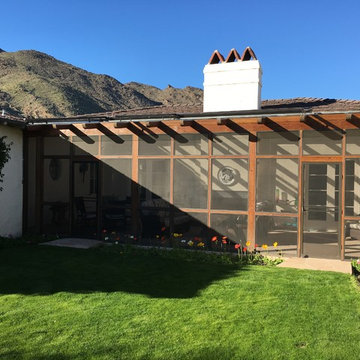
Inspiration pour une grande véranda design avec sol en béton ciré, aucune cheminée, un plafond standard et un sol marron.
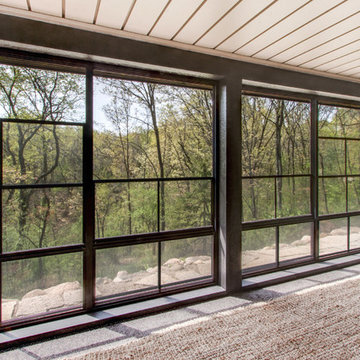
As you drive up the winding driveway to this house, tucked in the heart of the Kettle Moraine, it feels like you’re approaching a ranger station. The views are stunning and you’re completely surrounded by wilderness. The homeowners spend a lot of time outdoors enjoying their property and wanted to extend their living space outside. We constructed a new composite material deck across the front of the house and along the side, overlooking a deep valley. We used TimberTech products on the deck for its durability and low maintenance. The color choice was Antique Palm, which compliments the log siding on the house. WeatherMaster vinyl windows create a seamless transition between the indoor and outdoor living spaces. The windows effortlessly stack up, stack down or bunch in the middle to enjoy up to 75% ventilation. The materials used on this project embrace modern technologies while providing a gorgeous design and curb appeal.
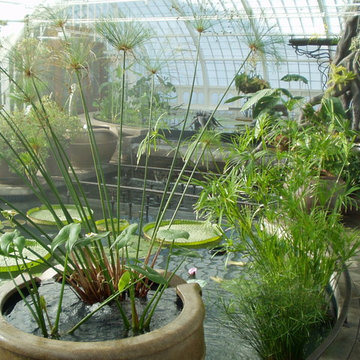
This is a pool that was dedicated to living plants. It was built just like a swimming pool with all the same operating equipment including a pool heater to make the water nice and warm for the plants.
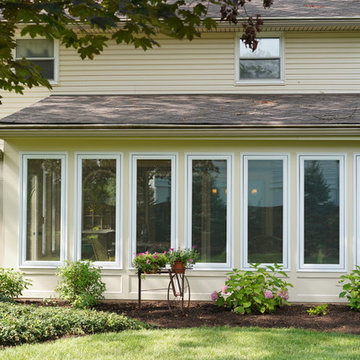
Here is a sunroom we put on a home in Anderson Township. We trimmed it out to give it a shaker style look, with stained beadboard ceilings, and crank out casement style windows to allow in plenty of natural light.
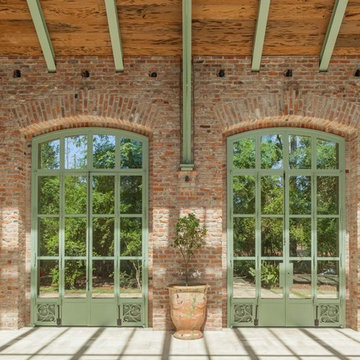
Benjamin Hill Photography
Cette image montre une grande véranda urbaine avec sol en béton ciré et un plafond en verre.
Cette image montre une grande véranda urbaine avec sol en béton ciré et un plafond en verre.
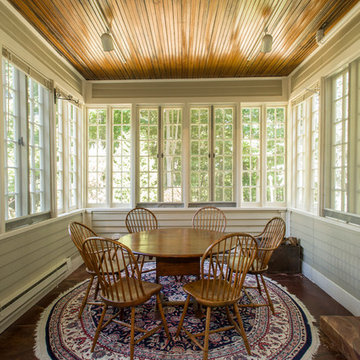
Photography: Elevin Photography
Cette photo montre une petite véranda chic avec sol en béton ciré, aucune cheminée et un plafond standard.
Cette photo montre une petite véranda chic avec sol en béton ciré, aucune cheminée et un plafond standard.
Idées déco de vérandas vertes avec sol en béton ciré
2
