Idées déco de vérandas vertes avec une cheminée
Trier par :
Budget
Trier par:Populaires du jour
141 - 160 sur 181 photos
1 sur 3
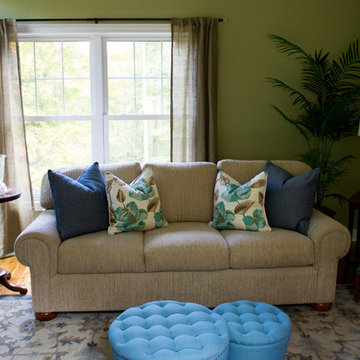
What is a tree house without a proper tree in the room?
Cette image montre une grande véranda traditionnelle avec parquet clair, une cheminée standard, un manteau de cheminée en pierre et un plafond standard.
Cette image montre une grande véranda traditionnelle avec parquet clair, une cheminée standard, un manteau de cheminée en pierre et un plafond standard.
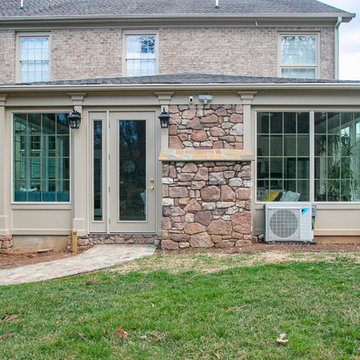
Inspiration pour une véranda traditionnelle avec un sol en carrelage de porcelaine, une cheminée standard, un manteau de cheminée en pierre, un plafond standard et un sol gris.
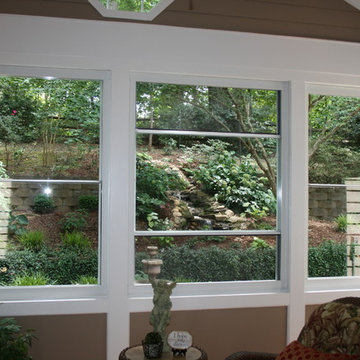
Idées déco pour une véranda avec une cheminée standard et un manteau de cheminée en pierre.
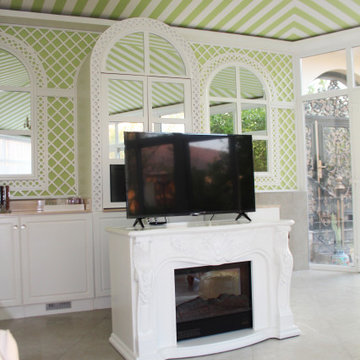
Idée de décoration pour une véranda tradition de taille moyenne avec un sol en carrelage de porcelaine, une cheminée standard, un manteau de cheminée en bois, un plafond standard et un sol beige.
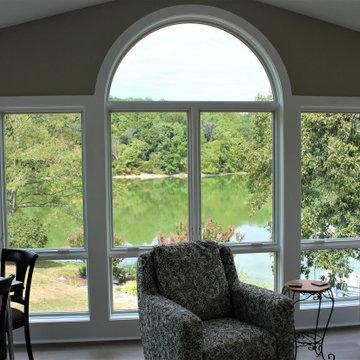
A design build sunroom addition looking over Lake Linganore in New Market Maryland would be a great way to enjoy the beautiful views and natural light. Talon Construction is the right contractor who can design and build the perfect sunroom for your needs.
Here are some things to consider when designing your sunroom:
The size of the sunroom. You'll need to decide how much space you need and what you want to use the sunroom for.
The materials you want to use. Sunrooms can be made from a variety of materials, including wood, vinyl, and aluminum.
The style of the sunroom. You can choose a traditional or modern style, or something in between like transitional.
The features you want. Sunrooms can have a variety of features, such as skylights, ceiling fans, and a fireplace
Here are some of the benefits of having a design build sunroom addition looking over Lake Linganore in New Market Maryland:
Increased living space. A sunroom can add valuable living space to your home.
Enjoyable views. A sunroom is the perfect place to relax and enjoy the views of Lake Linganore.
Natural light. A sunroom will bring in natural light, which can help to improve the mood and energy levels of the people who use it.
Increased home value. A sunroom can increase the value of your home.
If you're interested in having a design build sunroom addition looking over Lake Linganore in New Market Maryland, give Talon Construction a call and they can help you through the design and construction process.
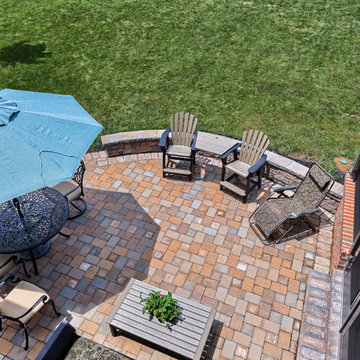
Justin Tierney
Cette image montre une véranda avec une cheminée standard et un manteau de cheminée en pierre.
Cette image montre une véranda avec une cheminée standard et un manteau de cheminée en pierre.
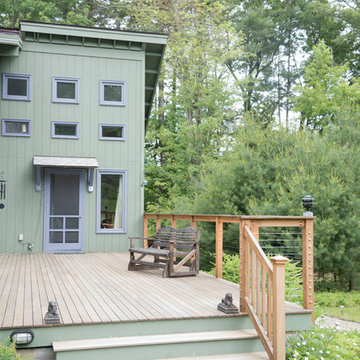
Three season porch with interchangeable glass and screen windows, wood stove and slate tiles. Plantation mahogany wrap around porch features wire cables to enhance the natural view.
Photo credit: Jennifer Broy
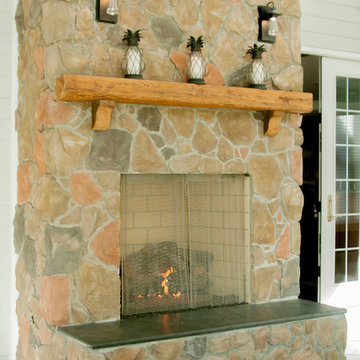
Blue Elephant Office, Photographer; Promark Custom Homes, Builder; Mulhare Interior Design, Designer
Réalisation d'une grande véranda tradition avec un sol en carrelage de céramique, une cheminée standard, un manteau de cheminée en pierre et un puits de lumière.
Réalisation d'une grande véranda tradition avec un sol en carrelage de céramique, une cheminée standard, un manteau de cheminée en pierre et un puits de lumière.
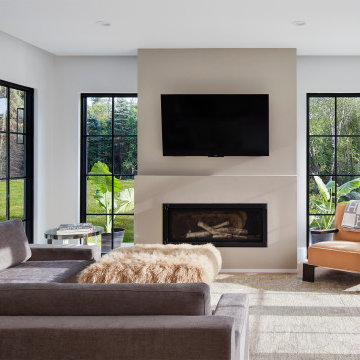
Réalisation d'une véranda tradition avec un sol en bois brun et une cheminée standard.
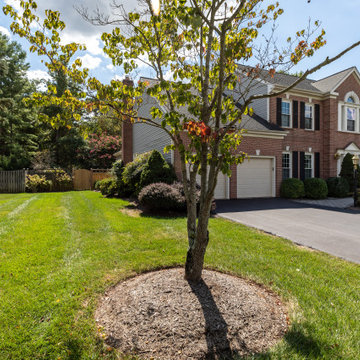
Exemple d'une véranda tendance de taille moyenne avec une cheminée ribbon et un manteau de cheminée en pierre.
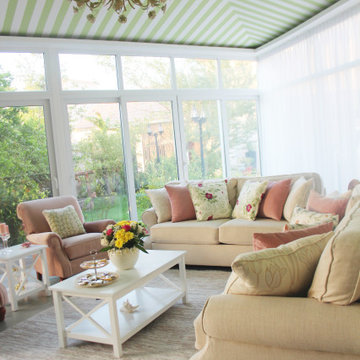
Aménagement d'une véranda classique de taille moyenne avec un sol en carrelage de porcelaine, une cheminée standard, un manteau de cheminée en bois, un plafond standard et un sol beige.
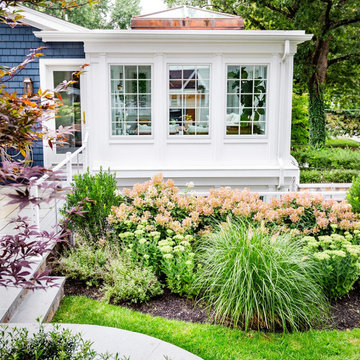
Located in a beautiful spot within Wellesley, Massachusetts, Sunspace Design played a key role in introducing this architectural gem to a client’s home—a custom double hip skylight crowning a gorgeous room. The resulting construction offers fluid transitions between indoor and outdoor spaces within the home, and blends well with the existing architecture.
The skylight boasts solid mahogany framing with a robust steel sub-frame. Durability meets sophistication. We used a layer of insulated tempered glass atop heat-strengthened laminated safety glass, further enhanced with a PPG Solarban 70 coating, to ensure optimal thermal performance. The dual-sealed, argon gas-filled glass system is efficient and resilient against oft-challenging New England weather.
Collaborative effort was key to the project’s success. MASS Architect, with their skylight concept drawings, inspired the project’s genesis, while Sunspace prepared a full suite of engineered shop drawings to complement the concepts. The local general contractor's preliminary framing and structural curb preparation accelerated our team’s installation of the skylight. As the frame was assembled at the Sunspace Design shop and positioned above the room via crane operation, a swift two-day field installation saved time and expense for all involved.
At Sunspace Design we’re all about pairing natural light with refined architecture. This double hip skylight is a focal point in the new room that welcomes the sun’s radiance into the heart of the client’s home. We take pride in our role, from engineering to fabrication, careful transportation, and quality installation. Our projects are journeys where architectural ideas are transformed into tangible, breathtaking spaces that elevate the way we live and create memories.
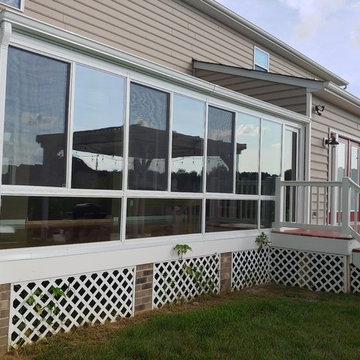
Exterior of the straight eave sunroom
All glass
built on existing deck
beige siding
white lattice
Cette photo montre une grande véranda avec parquet clair, une cheminée standard, un manteau de cheminée en pierre, un plafond en verre et un sol marron.
Cette photo montre une grande véranda avec parquet clair, une cheminée standard, un manteau de cheminée en pierre, un plafond en verre et un sol marron.
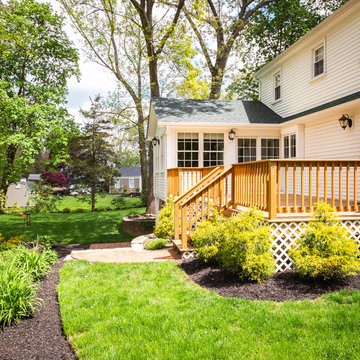
Sunroom addition with covered patio below
Idées déco pour une véranda contemporaine de taille moyenne avec parquet clair, une cheminée standard, un manteau de cheminée en pierre, un plafond standard et un sol beige.
Idées déco pour une véranda contemporaine de taille moyenne avec parquet clair, une cheminée standard, un manteau de cheminée en pierre, un plafond standard et un sol beige.
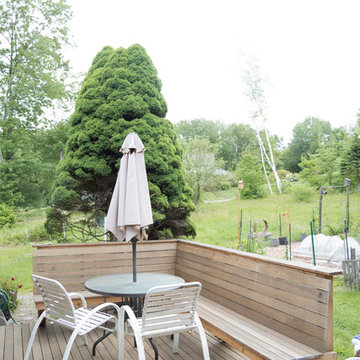
Three season porch with interchangeable glass and screen windows, wood stove and slate tiles. Plantation mahogany wrap around porch features wire cables to enhance the natural view.
Photo credit: Jennifer Broy
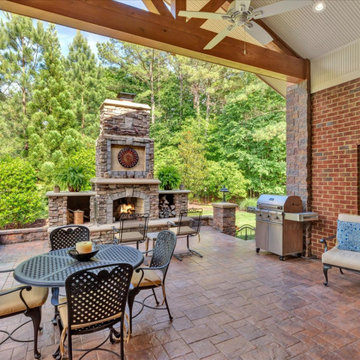
Stunning outdoor living area remodel. Accents of maroon and gold are speckled throughout the stone columns with a lovely brick surrounded fire place. Customers ideas and designs truly came to life and allowed for full enjoyment of this newly renovated area!
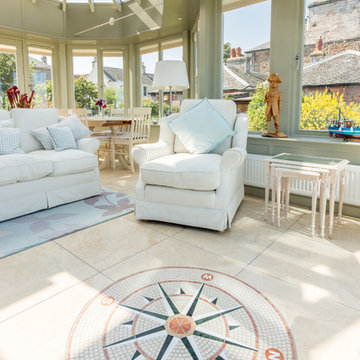
Stunning stilted orangery with glazed roof and patio doors opening out to views across the Firth of Forth.
Exemple d'une véranda bord de mer de taille moyenne avec un sol en carrelage de céramique, un poêle à bois, un plafond en verre et un sol multicolore.
Exemple d'une véranda bord de mer de taille moyenne avec un sol en carrelage de céramique, un poêle à bois, un plafond en verre et un sol multicolore.
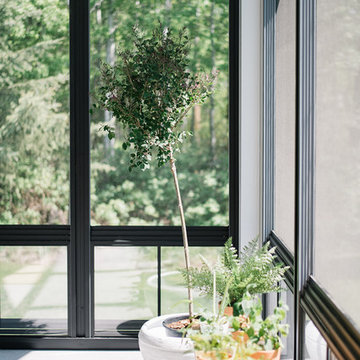
Photo: Tracey Jazmin
Cette image montre une véranda bohème de taille moyenne avec sol en béton ciré, un poêle à bois, un manteau de cheminée en brique, un plafond standard et un sol gris.
Cette image montre une véranda bohème de taille moyenne avec sol en béton ciré, un poêle à bois, un manteau de cheminée en brique, un plafond standard et un sol gris.
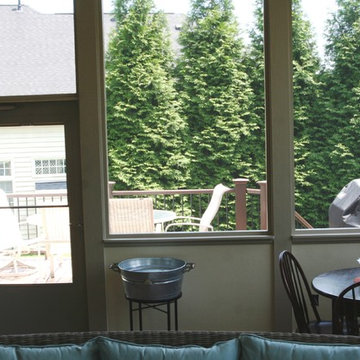
Cette photo montre une grande véranda chic avec parquet clair, une cheminée standard, un manteau de cheminée en pierre, un plafond standard et un sol marron.
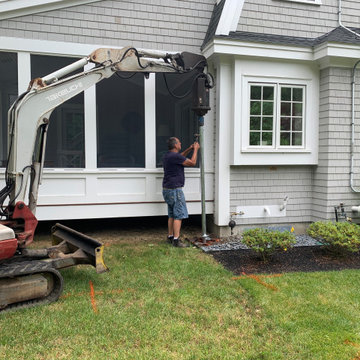
For this screen porch expansion and conversion to three season porch with wood burning fireplace, we chose helical piles in lieu of traditional concrete footings. The installation was fast and we were able to start framing immediately after. We located the buried gas line well before any footing work and were very careful to avoid it!
Idées déco de vérandas vertes avec une cheminée
8