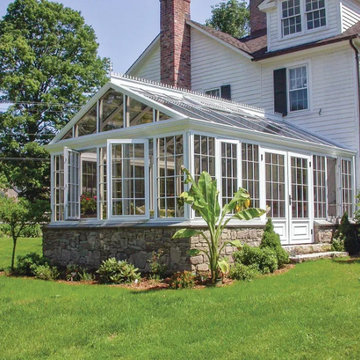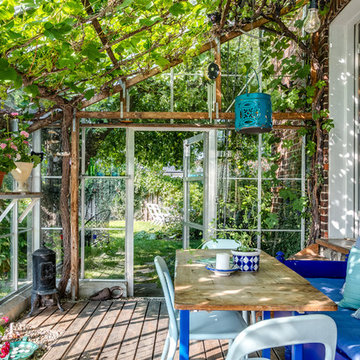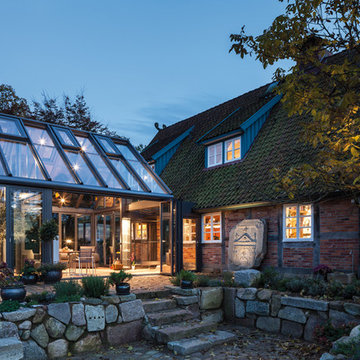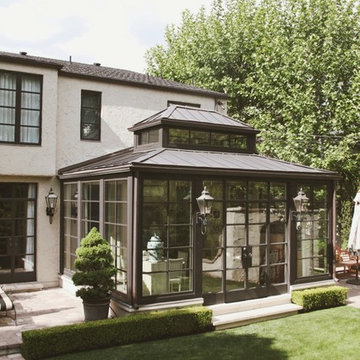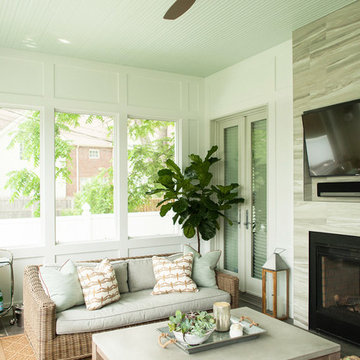Idées déco de vérandas vertes, bleues
Trier par :
Budget
Trier par:Populaires du jour
21 - 40 sur 8 788 photos
1 sur 3
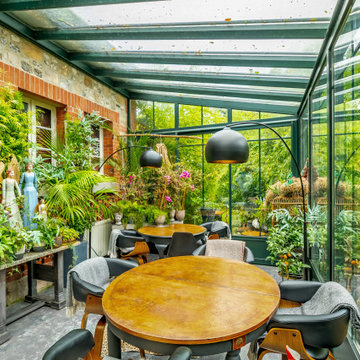
Création d'une chambre et d'une salle de bain ,dans des tonalités asiatiques ,avec du bois exotiques, tout en mélangeant le baroque et le contemporain ,dans un espace ouvert sur la nature.
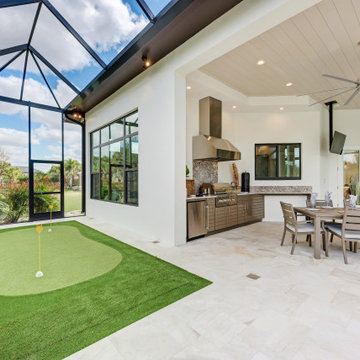
Inspiration pour une véranda design avec un plafond en verre et un sol multicolore.

WINNER: Silver Award – One-of-a-Kind Custom or Spec 4,001 – 5,000 sq ft, Best in American Living Awards, 2019
Affectionately called The Magnolia, a reference to the architect's Southern upbringing, this project was a grass roots exploration of farmhouse architecture. Located in Phoenix, Arizona’s idyllic Arcadia neighborhood, the home gives a nod to the area’s citrus orchard history.
Echoing the past while embracing current millennial design expectations, this just-complete speculative family home hosts four bedrooms, an office, open living with a separate “dirty kitchen”, and the Stone Bar. Positioned in the Northwestern portion of the site, the Stone Bar provides entertainment for the interior and exterior spaces. With retracting sliding glass doors and windows above the bar, the space opens up to provide a multipurpose playspace for kids and adults alike.
Nearly as eyecatching as the Camelback Mountain view is the stunning use of exposed beams, stone, and mill scale steel in this grass roots exploration of farmhouse architecture. White painted siding, white interior walls, and warm wood floors communicate a harmonious embrace in this soothing, family-friendly abode.
Project Details // The Magnolia House
Architecture: Drewett Works
Developer: Marc Development
Builder: Rafterhouse
Interior Design: Rafterhouse
Landscape Design: Refined Gardens
Photographer: ProVisuals Media
Awards
Silver Award – One-of-a-Kind Custom or Spec 4,001 – 5,000 sq ft, Best in American Living Awards, 2019
Featured In
“The Genteel Charm of Modern Farmhouse Architecture Inspired by Architect C.P. Drewett,” by Elise Glickman for Iconic Life, Nov 13, 2019

Exemple d'une grande véranda nature avec un sol en carrelage de porcelaine, un manteau de cheminée en métal, un plafond standard, un sol gris et un poêle à bois.

Réalisation d'une véranda méditerranéenne avec tomettes au sol, un plafond en verre et un sol marron.
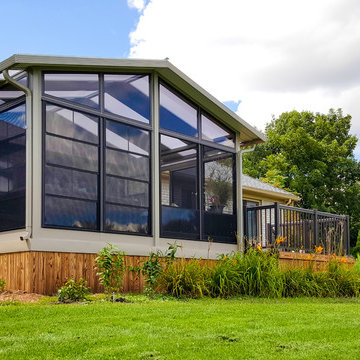
Acrylic Roof Systems & Patio Cover allowing you more control over the sunlight in your Sunspace Sunroom.
Let in light without harmful UV rays
Fill it with plants that like lots of sunlight.
We can design this to affordably add on your existing patio.
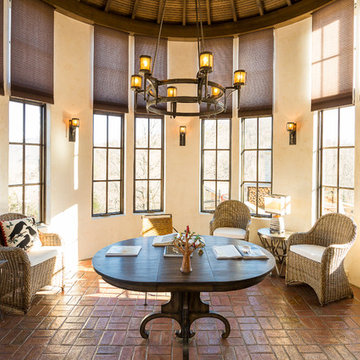
Réalisation d'une véranda méditerranéenne avec aucune cheminée et un sol rouge.
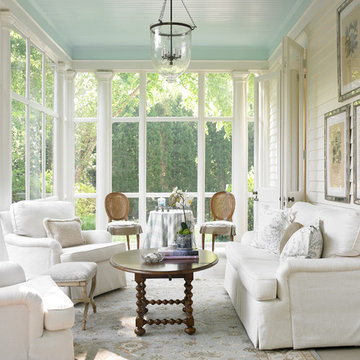
Idées déco pour une véranda classique avec aucune cheminée et un plafond standard.
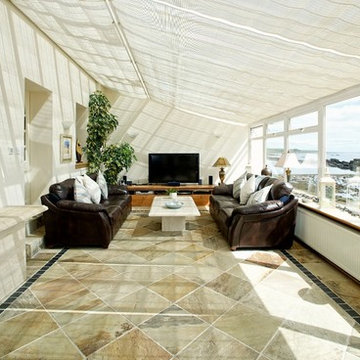
CR Smith- Cellardyke Sunlounge Conservatory
Cette image montre une grande véranda minimaliste.
Cette image montre une grande véranda minimaliste.
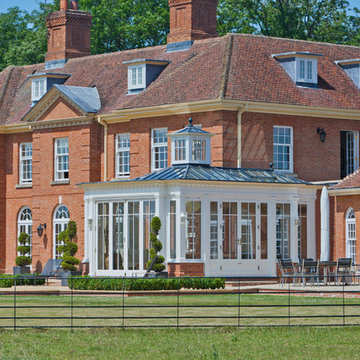
The design incorporates a feature lantern and a large flat roof section linking the conservatory to the main house and adjacent buildings.
Our conservatory site team worked closely with the client's builder in the construction of this orangery which links two buildings. It incorporates a decorative lantern providing an interesting roof and decorative feature to the inside, and giving height to the structure from the outside.
Folding doors open the conservatory onto spectacular views of the surrounding parkland.
Vale Paint Colour-Exterior Vale White, Interior Taylor Cream
Size- 6.6M X 4.9M
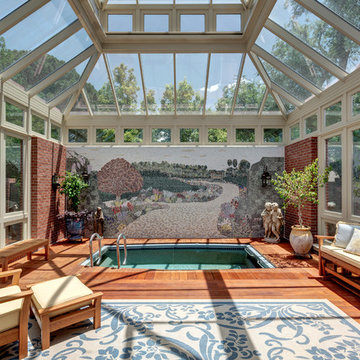
Charles David Smith
Aménagement d'une grande véranda classique avec un sol en bois brun, aucune cheminée et un plafond en verre.
Aménagement d'une grande véranda classique avec un sol en bois brun, aucune cheminée et un plafond en verre.
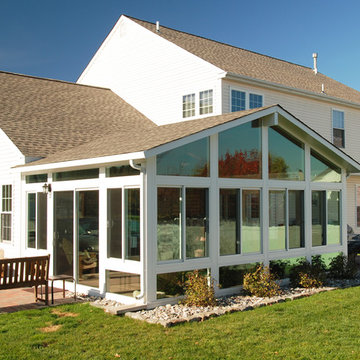
White sunroom addition with matching shingles. This a-frame sunroom has glass transoms, gable glass, and a glass kneewall, allowing in extra light at the top and bottom.
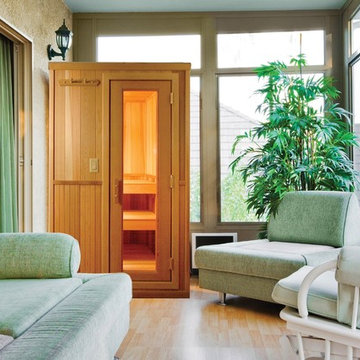
Baltic Leisure has a complete line and sizes to fit your budget and your space.
Inspiration pour une véranda traditionnelle de taille moyenne avec parquet clair, un plafond standard et un sol beige.
Inspiration pour une véranda traditionnelle de taille moyenne avec parquet clair, un plafond standard et un sol beige.
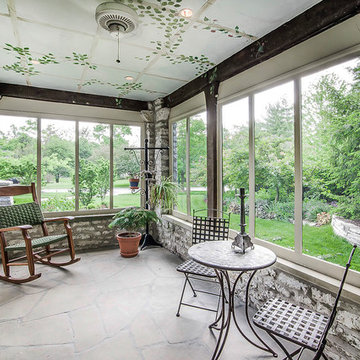
Adam Bradshaw, Bradshaw Photography LLC.
Cette image montre une véranda chalet de taille moyenne avec un plafond standard.
Cette image montre une véranda chalet de taille moyenne avec un plafond standard.
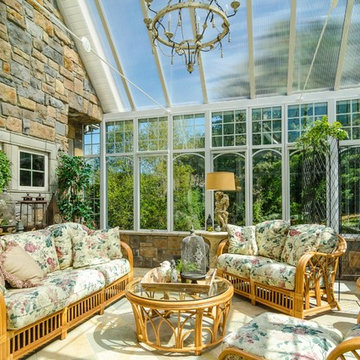
Cette photo montre une véranda chic de taille moyenne avec un sol en travertin et un plafond en verre.
Idées déco de vérandas vertes, bleues
2
