Idées déco de vestibules avec parquet foncé
Trier par :
Budget
Trier par:Populaires du jour
21 - 40 sur 163 photos
1 sur 3
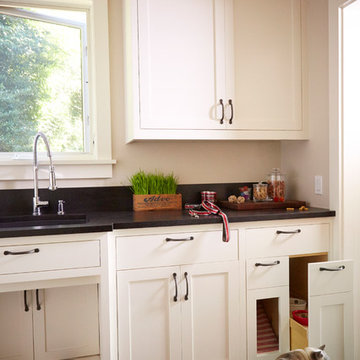
Whole-house remodel of a hillside home in Seattle. The historically-significant ballroom was repurposed as a family/music room, and the once-small kitchen and adjacent spaces were combined to create an open area for cooking and gathering.
A compact master bath was reconfigured to maximize the use of space, and a new main floor powder room provides knee space for accessibility.
Built-in cabinets provide much-needed coat & shoe storage close to the front door.
©Kathryn Barnard, 2014

This is a lovely, 2 story home in Littleton, Colorado. It backs up to the High Line Canal and has truly stunning mountain views. When our clients purchased the home it was stuck in a 1980's time warp and didn't quite function for the family of 5. They hired us to to assist with a complete remodel. We took out walls, moved windows, added built-ins and cabinetry and worked with the clients more rustic, transitional taste. Check back for photos of the clients kitchen renovation! Photographs by Sara Yoder. Photo styling by Kristy Oatman.
FEATURED IN:
Colorado Homes & Lifestyles: A Divine Mix from the Kitchen Issue
Colorado Nest - The Living Room
Colorado Nest - The Bar
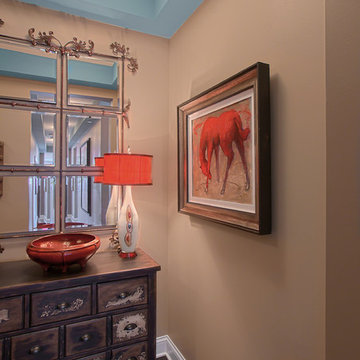
The entry of this urban condo sets the tone for the rest of the home. The distressed chest, art-inspired lamp, blue mill work and orangy-red accents signal a relaxed, playful mood. Photo by Norman Sizemore/Mary Beth Price.
-- Photo by Jeff Mateer
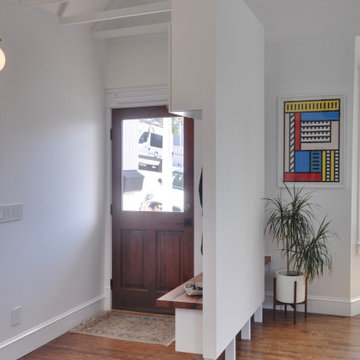
Raising the partition off the floor allows the dining area to feel more expansive.
Idées déco pour un petit vestibule contemporain avec un mur blanc, parquet foncé, une porte en bois foncé, un sol marron et un plafond voûté.
Idées déco pour un petit vestibule contemporain avec un mur blanc, parquet foncé, une porte en bois foncé, un sol marron et un plafond voûté.
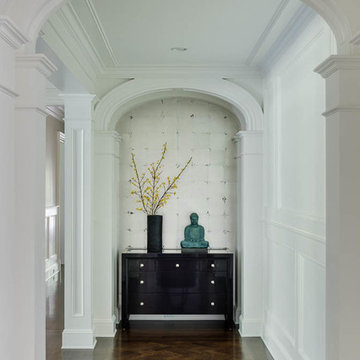
Greg Premru
Exemple d'un très grand vestibule chic avec un mur blanc, parquet foncé et une porte double.
Exemple d'un très grand vestibule chic avec un mur blanc, parquet foncé et une porte double.
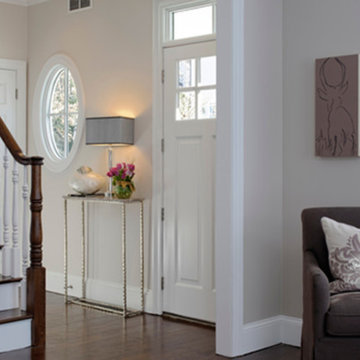
Decorating and styling for a three bedroom family townhouse in downtown Greenwich CT
Cette photo montre un petit vestibule chic avec un mur beige, parquet foncé, une porte simple et un sol marron.
Cette photo montre un petit vestibule chic avec un mur beige, parquet foncé, une porte simple et un sol marron.
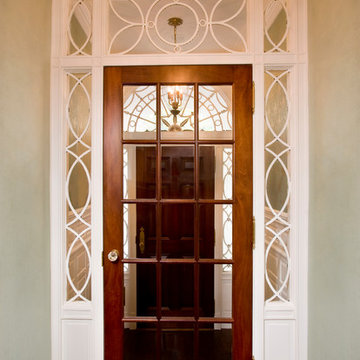
Shelly Harrison Photography
Cette image montre un petit vestibule traditionnel avec un mur blanc, parquet foncé, une porte pivot et une porte en bois foncé.
Cette image montre un petit vestibule traditionnel avec un mur blanc, parquet foncé, une porte pivot et une porte en bois foncé.
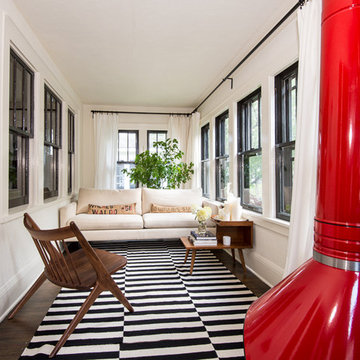
www.j-jorgensen.com
Inspiration pour un petit vestibule vintage avec un mur blanc, parquet foncé, une porte simple et une porte noire.
Inspiration pour un petit vestibule vintage avec un mur blanc, parquet foncé, une porte simple et une porte noire.
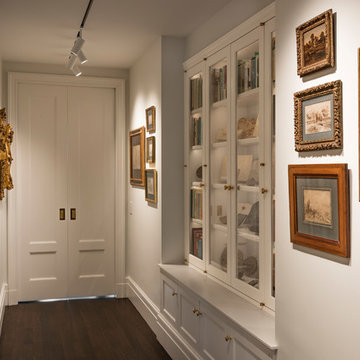
In combining three apartments, a Gallery space, was created to connect the Entry Foyer with Living Room, Dining Room, Family Room and Kitchen. The center of the Gallery features a display cabinet for a collection of fossils and related books. To protect the paintings, the walls surfaces were carefully oriented to avoid direct sunlight in this otherwise light filled apartment.
photo by Josh Nefsky
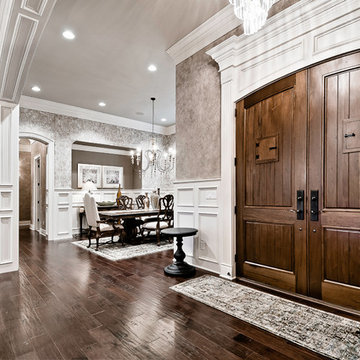
Kathy Hader
Idées déco pour un vestibule classique de taille moyenne avec un mur beige, parquet foncé, une porte double, une porte en bois foncé et un sol marron.
Idées déco pour un vestibule classique de taille moyenne avec un mur beige, parquet foncé, une porte double, une porte en bois foncé et un sol marron.
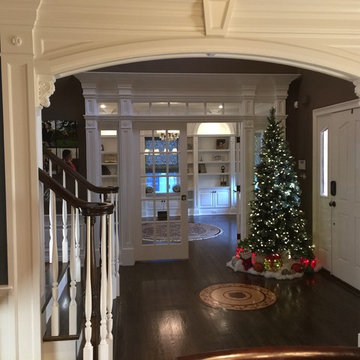
This client purchased an existing basic home located in Wyckoff, NJ. Liggero Architecture designed 100% of the interiors for this residence & was heavily involved in the build out all components. This project required significant design & detailing of all new archways. This is the view looking from the dining room, across the entry foyer and into the new home office space. The doors & sidelights were repeated in the kitchen, leading out to the rear yard.
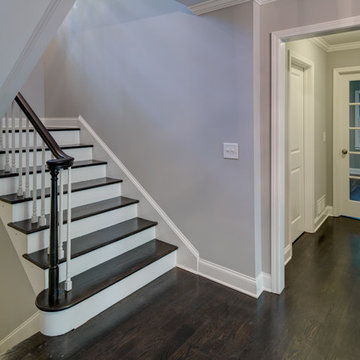
Fotografik Arts
Exemple d'un grand vestibule chic avec un mur gris, parquet foncé, une porte simple, une porte noire et un sol noir.
Exemple d'un grand vestibule chic avec un mur gris, parquet foncé, une porte simple, une porte noire et un sol noir.

Pinemar, Inc. 2017 Entire House COTY award winner
Idées déco pour un vestibule victorien avec un mur gris, parquet foncé, une porte double, un sol marron et une porte noire.
Idées déco pour un vestibule victorien avec un mur gris, parquet foncé, une porte double, un sol marron et une porte noire.
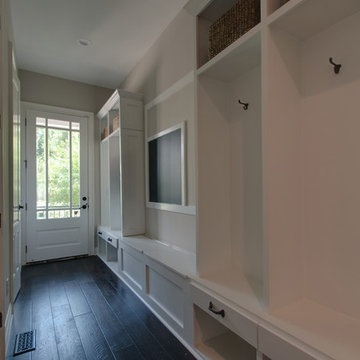
This second entry/vestibule to the home, was originally just an open hallway. By designing and incorporating a customized cubby system for each family member, USI was able to create a space that encompassed upper bins for storage, lower slots for shoes, a dedicated backpack/bag designation, a phone charging station tucked away in the drawers & a chalk/cork message board for the family to communicate on.
This now highly efficient location will instigate a organized lifestyle, while creating usable space.
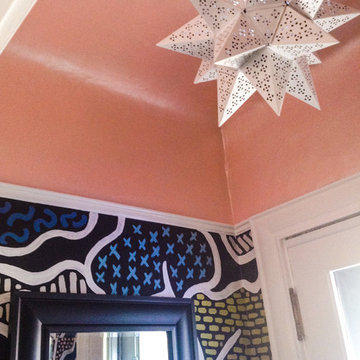
Réalisation d'un vestibule minimaliste de taille moyenne avec un mur rose, parquet foncé, une porte simple et une porte en bois brun.
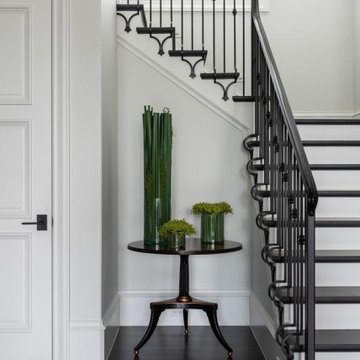
Designed by RI Studio. A small table is perfect for floral display
Cette image montre un grand vestibule méditerranéen avec un mur blanc, parquet foncé, une porte double, une porte métallisée et un sol noir.
Cette image montre un grand vestibule méditerranéen avec un mur blanc, parquet foncé, une porte double, une porte métallisée et un sol noir.
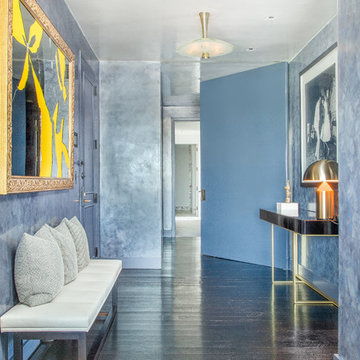
Tim Waltman
Idées déco pour un vestibule contemporain avec un mur bleu, parquet foncé, une porte simple, une porte bleue et un sol marron.
Idées déco pour un vestibule contemporain avec un mur bleu, parquet foncé, une porte simple, une porte bleue et un sol marron.
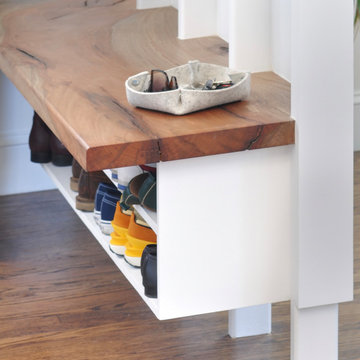
A salvaged lumber bench made from Chinese Scholar wood covers the shoe storage.
Inspiration pour un petit vestibule design avec un mur blanc, parquet foncé, une porte en bois foncé, un sol marron et un plafond voûté.
Inspiration pour un petit vestibule design avec un mur blanc, parquet foncé, une porte en bois foncé, un sol marron et un plafond voûté.
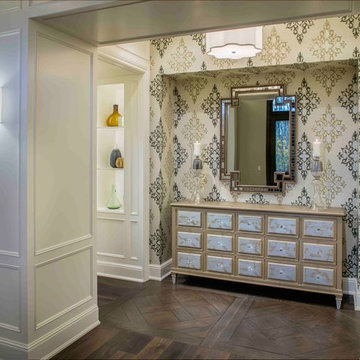
Bill Lindhout Photography
Cette image montre un grand vestibule traditionnel avec un mur multicolore et parquet foncé.
Cette image montre un grand vestibule traditionnel avec un mur multicolore et parquet foncé.
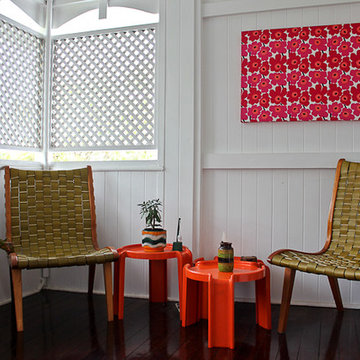
Seating area in the front entry verandah of a Queenslander. Photo by Elizabeth Santillan
Exemple d'un petit vestibule éclectique avec un mur blanc, parquet foncé et une porte blanche.
Exemple d'un petit vestibule éclectique avec un mur blanc, parquet foncé et une porte blanche.
Idées déco de vestibules avec parquet foncé
2