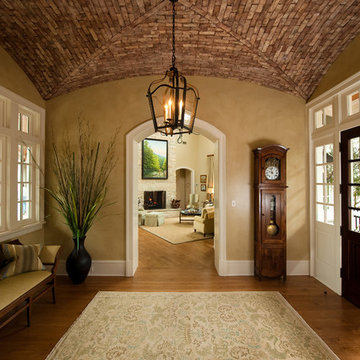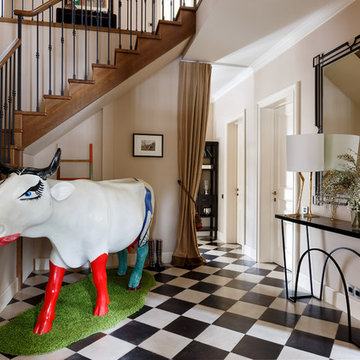Idées déco de vestibules avec un mur beige
Trier par :
Budget
Trier par:Populaires du jour
21 - 40 sur 461 photos
1 sur 3
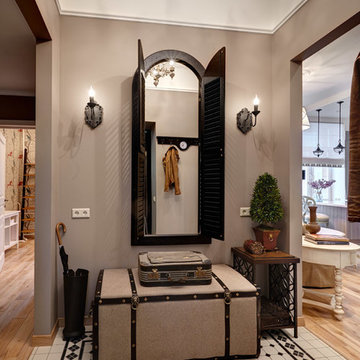
Лившиц Дмитрий
Inspiration pour un petit vestibule traditionnel avec un mur beige.
Inspiration pour un petit vestibule traditionnel avec un mur beige.
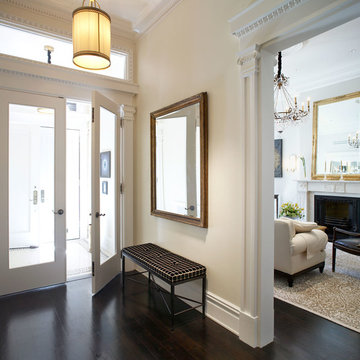
Ty Cole
Idée de décoration pour un grand vestibule tradition avec un mur beige, une porte double et une porte en verre.
Idée de décoration pour un grand vestibule tradition avec un mur beige, une porte double et une porte en verre.
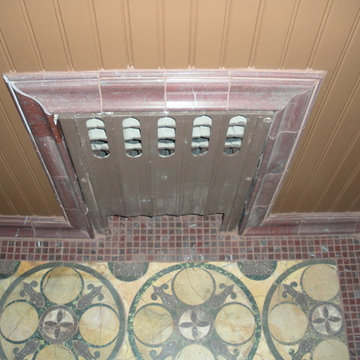
Exemple d'un petit vestibule chic avec un mur beige, un sol en carrelage de porcelaine, une porte double et une porte en bois foncé.
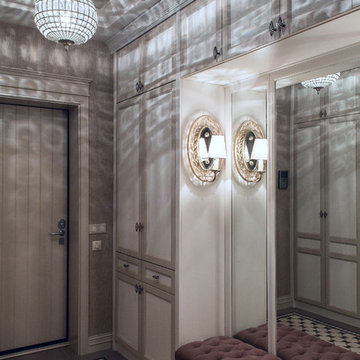
фотограф Кирилл Овчинников
Réalisation d'un vestibule avec un mur beige et un sol en carrelage de céramique.
Réalisation d'un vestibule avec un mur beige et un sol en carrelage de céramique.

This lakefront diamond in the rough lot was waiting to be discovered by someone with a modern naturalistic vision and passion. Maintaining an eco-friendly, and sustainable build was at the top of the client priority list. Designed and situated to benefit from passive and active solar as well as through breezes from the lake, this indoor/outdoor living space truly establishes a symbiotic relationship with its natural surroundings. The pie-shaped lot provided significant challenges with a street width of 50ft, a steep shoreline buffer of 50ft, as well as a powerline easement reducing the buildable area. The client desired a smaller home of approximately 2500sf that juxtaposed modern lines with the free form of the natural setting. The 250ft of lakefront afforded 180-degree views which guided the design to maximize this vantage point while supporting the adjacent environment through preservation of heritage trees. Prior to construction the shoreline buffer had been rewilded with wildflowers, perennials, utilization of clover and meadow grasses to support healthy animal and insect re-population. The inclusion of solar panels as well as hydroponic heated floors and wood stove supported the owner’s desire to be self-sufficient. Core ten steel was selected as the predominant material to allow it to “rust” as it weathers thus blending into the natural environment.
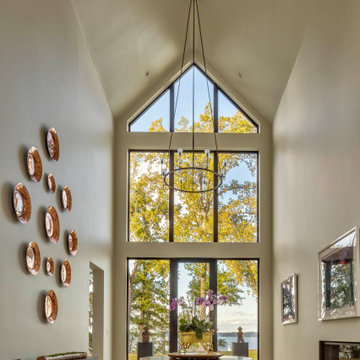
The entry was specifically designed to function as an art gallery, while also capturing immediate water views via floor-to-ceiling windows.
Réalisation d'un grand vestibule minimaliste avec un mur beige, parquet clair, une porte simple, une porte en verre et un sol marron.
Réalisation d'un grand vestibule minimaliste avec un mur beige, parquet clair, une porte simple, une porte en verre et un sol marron.
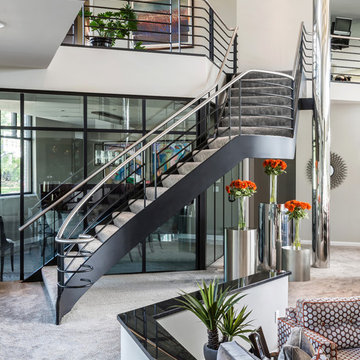
Edmunds Studios Photography
Haisma Design Co.
Idées déco pour un très grand vestibule contemporain avec un mur beige, moquette, une porte double et une porte métallisée.
Idées déco pour un très grand vestibule contemporain avec un mur beige, moquette, une porte double et une porte métallisée.
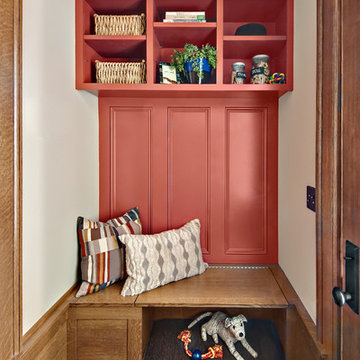
Our colorful and custom designed cabinetry is the focal point of this quaint back-entry mudroom in a historic home in Minneapolis. In the beginning our clients requested a mudroom that had a bench, storage, and that would possibly have a door that would shut so that their dog could stay in the room while they were running errands. When we showed them our plan to not only have a bench, but make it a useful flip-top with dog food in the left and a dog bed on the right they were incredibly excited. Why not make the most out of a custom piece of cabinetry?
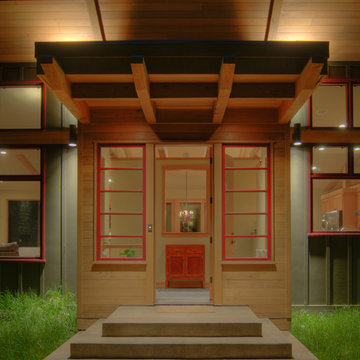
Warm and inviting semi-private entry with slate flooring, exposed wood beams, and peak-a-boo window.
Cette photo montre un grand vestibule tendance avec un mur beige, un sol en ardoise, une porte simple et une porte en bois brun.
Cette photo montre un grand vestibule tendance avec un mur beige, un sol en ardoise, une porte simple et une porte en bois brun.
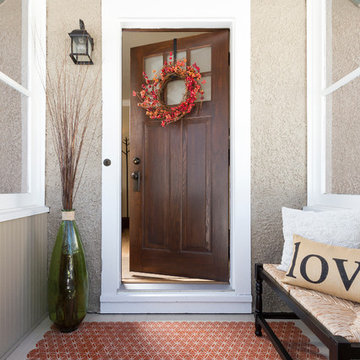
Building Design, Plans, and Interior Finishes by: Fluidesign Studio I Photographer: sethbennphoto.com
Inspiration pour un petit vestibule craftsman avec un mur beige, parquet peint, une porte simple et une porte en bois foncé.
Inspiration pour un petit vestibule craftsman avec un mur beige, parquet peint, une porte simple et une porte en bois foncé.
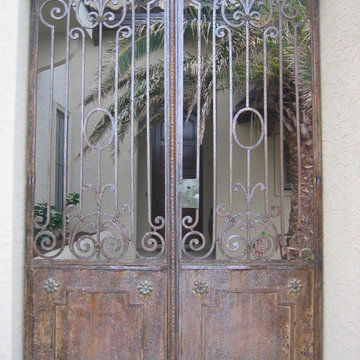
Idée de décoration pour un vestibule méditerranéen de taille moyenne avec un mur beige, sol en béton ciré, une porte double et une porte métallisée.
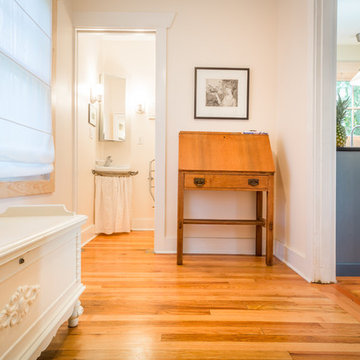
Cory Holland Photography
Cette photo montre un vestibule bord de mer avec un mur beige et un sol en bois brun.
Cette photo montre un vestibule bord de mer avec un mur beige et un sol en bois brun.
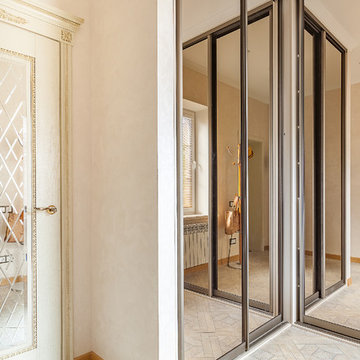
http://www.houzz.ru/pro/a-danilkin
Exemple d'un petit vestibule chic avec un mur beige, un sol en carrelage de céramique, une porte pivot et une porte métallisée.
Exemple d'un petit vestibule chic avec un mur beige, un sol en carrelage de céramique, une porte pivot et une porte métallisée.
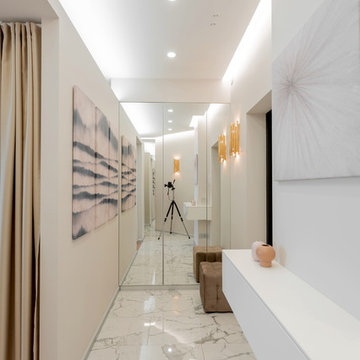
Millimetrika дизайн бюро
Архитектор Иван Чирков
Дизайнер Елена Чиркова
фотограф Вячеслав Ефимов
Однокомнатная квартира в центре Екатеринбурга площадью 50 квадратных метров от бюро MILLIMETRIKA.
Планировка выстроена таким образом, что в однокомнатной квартире уместились комфортная зона кухни, гостиная и спальня с гардеробом.
Пространство квартиры сформировано 2-мя сопрягающимися через стекло кубами. В первом кубе размещена спальня и гардероб. Второй куб в шпоне американского ореха. Одна из его стен образует объем с кухонным оборудованием, другая, обращённая к дивану, служит экраном для телевизора. За стеклом, соединяющим эти кубы, располагается санузел, который инсолируется естественным светом.
За счет опуска куба спальни, стеклянной перегородки санузла и атмосферного освещения удалось добиться эффекта единого «неба» над всей квартирой. Отделка пола керамогранитом под каррарский мрамор в холле перетекает в санузел, а затем на кухню. Эти решения создают целостный неделимый облик всех функциональных зон интерьера.
Пространство несет в себе образ состояния уральской осенней природы. Скалы, осенний лес, стаи улетающих птиц. Все это запечатлено в деталях и отделочных материалах интерьера квартиры.
Строительные работы заняли примерно полгода. Была произведена реконструкция квартиры с полной перепланировкой. Интерьер выдержан в авторской стилистике бюро Миллиметрика. Это отразилось на выборе материалов — все они подобраны в соответствии с образом решением. Сложные оттенки пожухшей листвы, припыленных скал, каррарский мрамор, древесина ореха. Птицы в полете, широко раскинувшие крылья над обеденной и тв зоной вот-вот улетят на юг, это серия светильников Night birds, "ночные птицы" дизайнера Бориса Климека. Композиция на стене напротив острова кухни из светящихся колец выполнена индивидуально по авторскому эскизу.
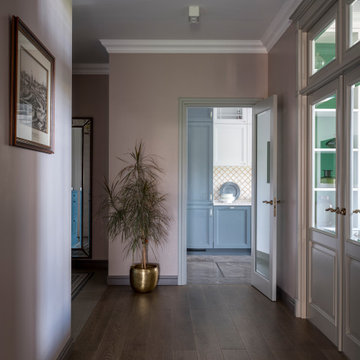
Прихожая
Aménagement d'un vestibule classique de taille moyenne avec un mur beige, un sol en carrelage de céramique, une porte simple, une porte en bois brun et un sol multicolore.
Aménagement d'un vestibule classique de taille moyenne avec un mur beige, un sol en carrelage de céramique, une porte simple, une porte en bois brun et un sol multicolore.
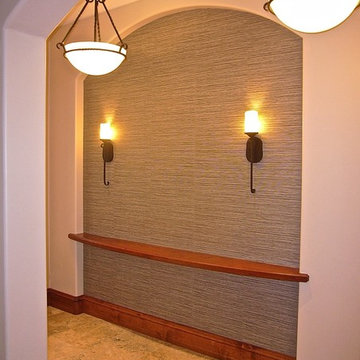
In-Progress Foyer photograph. Stay tuned to see the selection of the perfect decorative mirror hanging above the custom built-in bow front ledge in this recessed niche. Decorative wall covering highlights the arched shape which is repeated throught-out the interior architecture.
Photo: Jamie Snavley
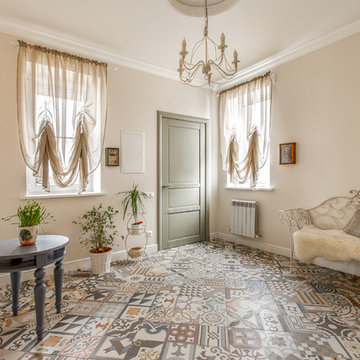
Aménagement d'un vestibule classique avec un mur beige, un sol en carrelage de porcelaine, une porte simple et une porte verte.

Cette image montre un petit vestibule rustique avec un mur beige, un sol en carrelage de porcelaine, une porte simple, une porte en bois brun et un sol beige.
Idées déco de vestibules avec un mur beige
2
