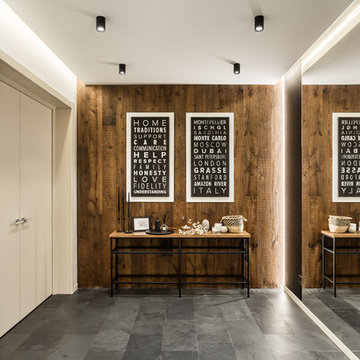Idées déco de vestibules avec un mur beige
Trier par :
Budget
Trier par:Populaires du jour
41 - 60 sur 451 photos
1 sur 3
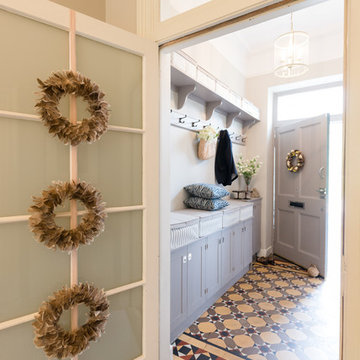
A space saving solution to make the most of the hallway in a period property in Edinburgh. Traditional style built in cabinets, shelving and hangers provide storage in the vestibule whilst blending in with the character of the victorian encaustic tile hallway floor
Mairi Helena
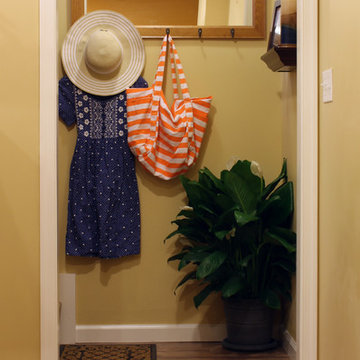
This entryway and living area are part of an adventuresome project my wife and I embarked upon to create a complete apartment in the basement of our townhouse. We designed a floor plan that creatively and efficiently used all of the 385-square-foot-space, without sacrificing beauty, comfort or function – and all without breaking the bank! To maximize our budget, we did the work ourselves and added everything from thrift store finds to DIY wall art to bring it all together.

Idée de décoration pour un grand vestibule tradition avec un mur beige, un sol en ardoise, un sol noir, poutres apparentes et du lambris de bois.
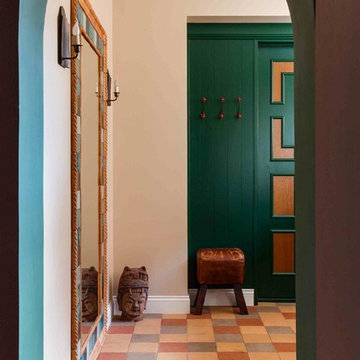
Автор проекта: Екатерина Ловягина,
фотограф: Михаил Чекалов
Cette image montre un vestibule bohème de taille moyenne avec un mur beige et un sol en carrelage de céramique.
Cette image montre un vestibule bohème de taille moyenne avec un mur beige et un sol en carrelage de céramique.
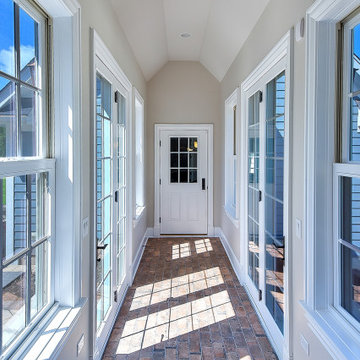
Inspiration pour un vestibule traditionnel de taille moyenne avec un mur beige, un sol en carrelage de porcelaine et un sol rouge.
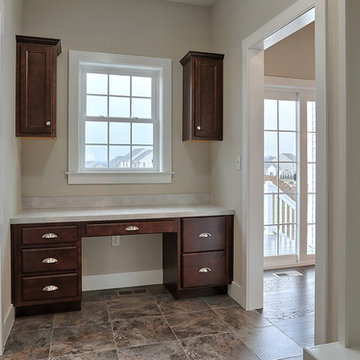
This spacious 2-story home includes a 2-car garage with mudroom entry, a welcoming front porch, and designer details throughout including 9’ ceilings on the first floor and wide door and window trim and baseboard. A dramatic 2-story ceiling in the Foyer makes a grand impression upon entering the home. Hardwood flooring in the Foyer extends to the adjacent Dining Room with tray ceiling and elegant craftsman style wainscoting.
The Great Room, adorned with a cozy fireplace with floor to ceiling stone surround, opens to both the Kitchen and Breakfast Nook. Sliding glass doors off of the Breakfast Nook provide access to the deck and backyard. The open Kitchen boasts granite countertops with tile backsplash, a raised breakfast bar counter, large crown molding on the cabinetry, stainless steel appliances, and hardwood flooring. Also on the first floor is a convenient Study with coffered ceiling detail.
The 2nd floor boast all 4 bedrooms, 3 full bathrooms, a convenient laundry area, and a large Rec Room.
The Owner’s Suite with tray ceiling and window bump out includes an oversized closet and a private bath with 5’ tile shower, freestanding tub, and a double bowl vanity with cultured marble top.
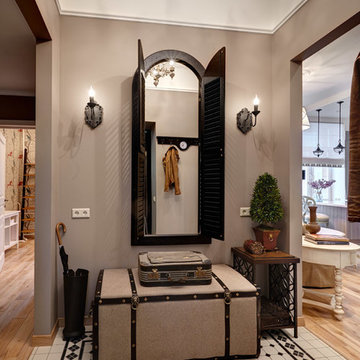
Лившиц Дмитрий
Inspiration pour un petit vestibule traditionnel avec un mur beige.
Inspiration pour un petit vestibule traditionnel avec un mur beige.
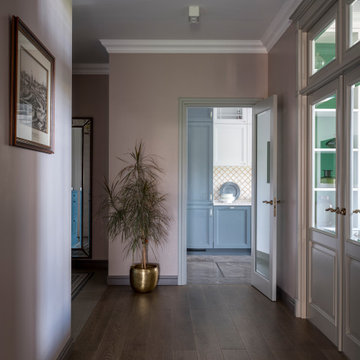
Прихожая
Aménagement d'un vestibule classique de taille moyenne avec un mur beige, un sol en carrelage de céramique, une porte simple, une porte en bois brun et un sol multicolore.
Aménagement d'un vestibule classique de taille moyenne avec un mur beige, un sol en carrelage de céramique, une porte simple, une porte en bois brun et un sol multicolore.
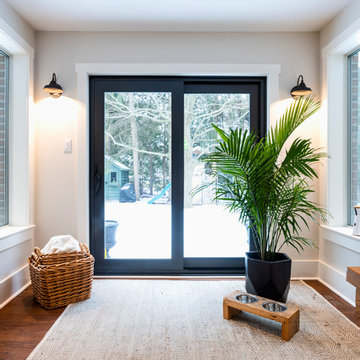
A flimsy and dated patio door was replaced with this solid and durable patio slider in an iron ore colour. Black farmhouse lights were added for charm and decor. Matching larger versions can be found on the exterior of the home. Wall Colour: Sea Pearl by Benjamin Moore.
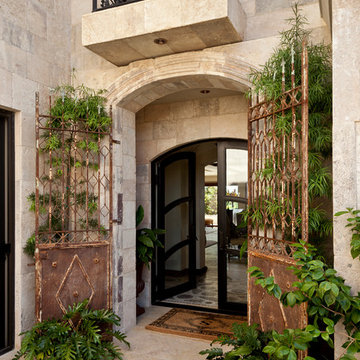
Cette image montre un vestibule méditerranéen avec un mur beige et une porte double.

A project along the famous Waverly Place street in historical Greenwich Village overlooking Washington Square Park; this townhouse is 8,500 sq. ft. an experimental project and fully restored space. The client requested to take them out of their comfort zone, aiming to challenge themselves in this new space. The goal was to create a space that enhances the historic structure and make it transitional. The rooms contained vintage pieces and were juxtaposed using textural elements like throws and rugs. Design made to last throughout the ages, an ode to a landmark.
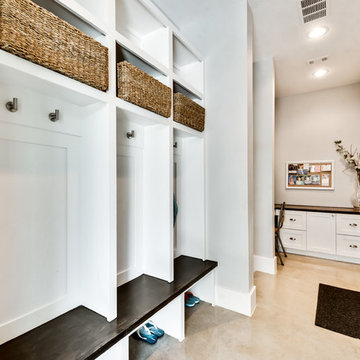
Cette image montre un vestibule rustique avec un mur beige, sol en béton ciré et un sol beige.
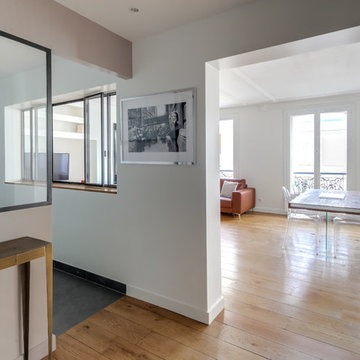
Rénovation totale d'un appartement ancien avec un nouvel agencement : création d'étagères, de placards, de niches, d'une verrière. Résultat : une circulation beaucoup plus fluide et des pièces très lumineuses.
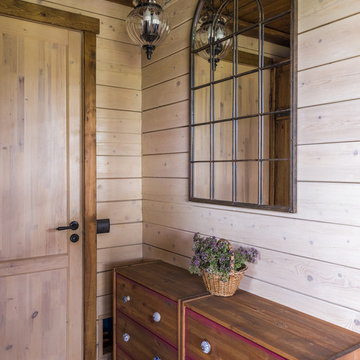
Дина Александрова
Inspiration pour un vestibule chalet de taille moyenne avec un mur beige, un sol en carrelage de porcelaine, une porte simple, une porte marron et un sol beige.
Inspiration pour un vestibule chalet de taille moyenne avec un mur beige, un sol en carrelage de porcelaine, une porte simple, une porte marron et un sol beige.
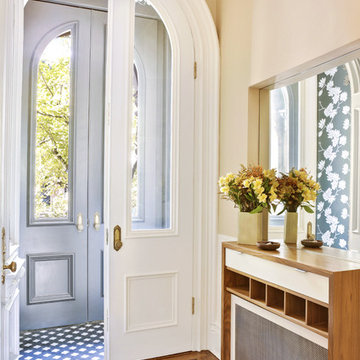
Contractor: Infinity Construction, Photographer: Allyson Lubow
Réalisation d'un vestibule design de taille moyenne avec un mur beige, un sol en bois brun, une porte double et une porte grise.
Réalisation d'un vestibule design de taille moyenne avec un mur beige, un sol en bois brun, une porte double et une porte grise.

写真|福澤昭嘉
飾り床を設けた玄関。
壁の塗り替えと、木部のベンガラ塗装に留める。
床の三和土はそのまま。
Idées déco pour un vestibule contemporain avec un mur beige et une porte noire.
Idées déco pour un vestibule contemporain avec un mur beige et une porte noire.
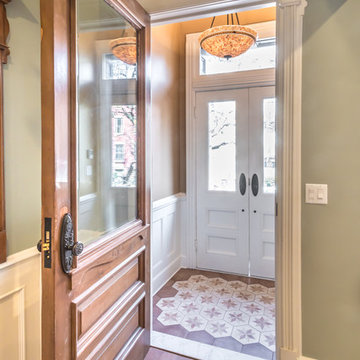
Entry to parlor level
Cette photo montre un vestibule avec un mur beige, sol en béton ciré, une porte double, une porte blanche et un sol multicolore.
Cette photo montre un vestibule avec un mur beige, sol en béton ciré, une porte double, une porte blanche et un sol multicolore.
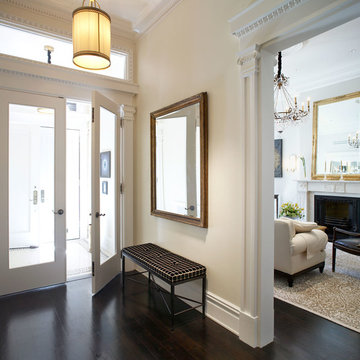
Ty Cole
Idée de décoration pour un grand vestibule tradition avec un mur beige, une porte double et une porte en verre.
Idée de décoration pour un grand vestibule tradition avec un mur beige, une porte double et une porte en verre.
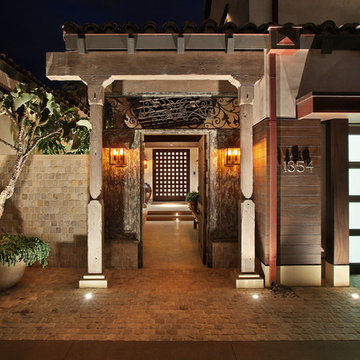
Aidin Foster
Inspiration pour un grand vestibule asiatique avec un mur beige, une porte simple et une porte en bois foncé.
Inspiration pour un grand vestibule asiatique avec un mur beige, une porte simple et une porte en bois foncé.
Idées déco de vestibules avec un mur beige
3
