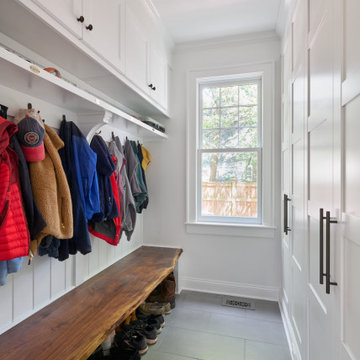Idées déco de vestibules avec un vestiaire
Trier par :
Budget
Trier par:Populaires du jour
41 - 60 sur 17 400 photos
1 sur 3
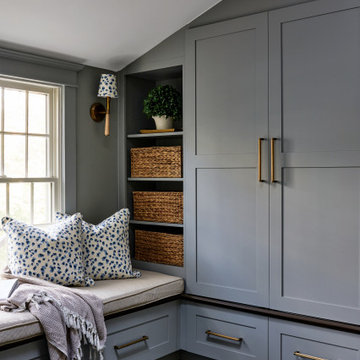
Aménagement d'une entrée classique de taille moyenne avec un vestiaire, un mur bleu, un sol en carrelage de porcelaine, une porte simple et un sol gris.

A custom walnut slat wall feature elevates this mudroom wall while providing easily accessible hooks.
Idée de décoration pour une petite entrée design en bois avec un vestiaire, un mur blanc, parquet clair et un sol marron.
Idée de décoration pour une petite entrée design en bois avec un vestiaire, un mur blanc, parquet clair et un sol marron.

Réalisation d'une entrée tradition de taille moyenne avec un vestiaire, un mur bleu et un sol gris.
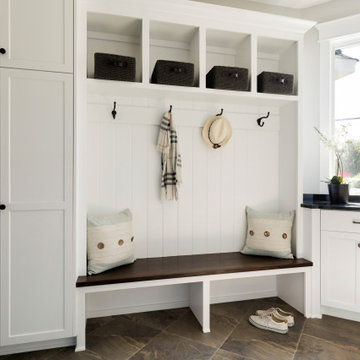
Custom mudroom with boot bench, cubbies lots of storage space.
Cette image montre une grande entrée traditionnelle avec un vestiaire, un mur gris, un sol en carrelage de céramique et un sol marron.
Cette image montre une grande entrée traditionnelle avec un vestiaire, un mur gris, un sol en carrelage de céramique et un sol marron.

Idées déco pour une petite entrée classique avec un vestiaire, un sol en carrelage de porcelaine, une porte double et un sol gris.

Exemple d'une entrée tendance avec un vestiaire, un mur blanc, une porte simple, une porte en verre et un plafond voûté.

Idée de décoration pour une entrée tradition de taille moyenne avec un vestiaire, un mur bleu, un sol en ardoise, une porte simple et un sol noir.
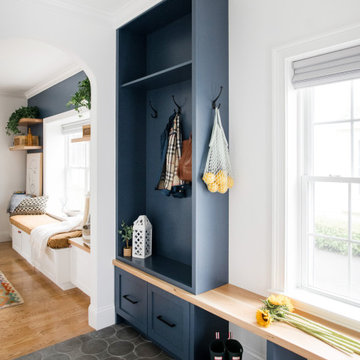
After receiving a referral by a family friend, these clients knew that Rebel Builders was the Design + Build company that could transform their space for a new lifestyle: as grandparents!
As young grandparents, our clients wanted a better flow to their first floor so that they could spend more quality time with their growing family.
The challenge, of creating a fun-filled space that the grandkids could enjoy while being a relaxing oasis when the clients are alone, was one that the designers accepted eagerly. Additionally, designers also wanted to give the clients a more cohesive flow between the kitchen and dining area.
To do this, the team moved the existing fireplace to a central location to open up an area for a larger dining table and create a designated living room space. On the opposite end, we placed the "kids area" with a large window seat and custom storage. The built-ins and archway leading to the mudroom brought an elegant, inviting and utilitarian atmosphere to the house.
The careful selection of the color palette connected all of the spaces and infused the client's personal touch into their home.

Aménagement d'un petit vestibule bord de mer avec un mur blanc, parquet clair, une porte hollandaise, une porte rouge, un plafond en bois et un sol beige.
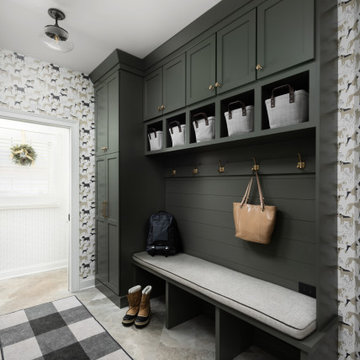
Inspiration pour une grande entrée traditionnelle avec un vestiaire, un sol en carrelage de porcelaine, un sol beige et du papier peint.
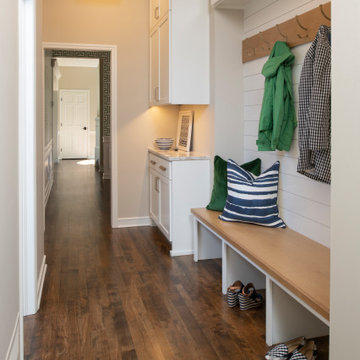
Idée de décoration pour une entrée tradition avec un vestiaire, un sol en bois brun et une porte blanche.

In the remodel of this early 1900s home, space was reallocated from the original dark, boxy kitchen and dining room to create a new mudroom, larger kitchen, and brighter dining space. Seating, storage, and coat hooks, all near the home's rear entry, make this home much more family-friendly!

Idées déco pour une petite entrée classique avec un vestiaire, un mur vert, un sol en carrelage de porcelaine, une porte simple, une porte blanche et un sol gris.

Inspiration pour une petite entrée rustique avec un vestiaire, un mur gris, tomettes au sol, une porte simple, une porte blanche, un sol multicolore, un plafond en papier peint et du papier peint.
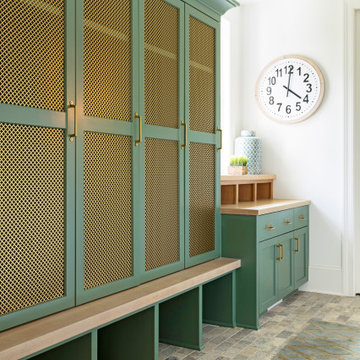
Idée de décoration pour une entrée tradition avec un vestiaire, un mur blanc et un sol multicolore.
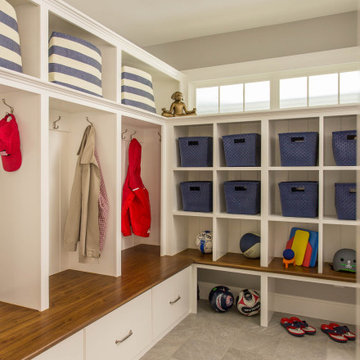
The mudroom features individual storage for each family member - from 30” deep drawers, to open lockers for coats, to cubbies designed to hold small items and sports equipment. The site built cabinetry allows for maximum customization and cost effectiveness. The transom windows above offer natural light from an adjacent room. Walnut benches add warmth and durability, while the ceramic floor tile is easy to maintain.

Our Ridgewood Estate project is a new build custom home located on acreage with a lake. It is filled with luxurious materials and family friendly details.

Cette image montre une très grande entrée traditionnelle avec un vestiaire, un mur gris, un sol en carrelage de porcelaine, une porte simple et un sol gris.

Inspiration pour une entrée traditionnelle avec un vestiaire, un mur blanc, sol en béton ciré et un sol gris.
Idées déco de vestibules avec un vestiaire
3
