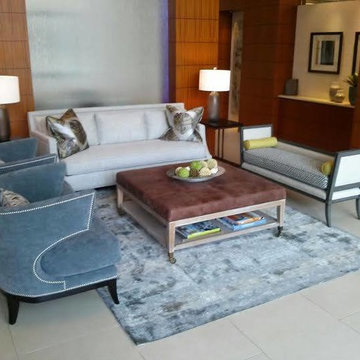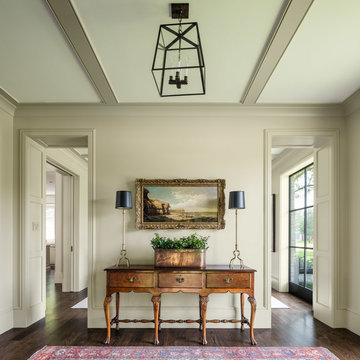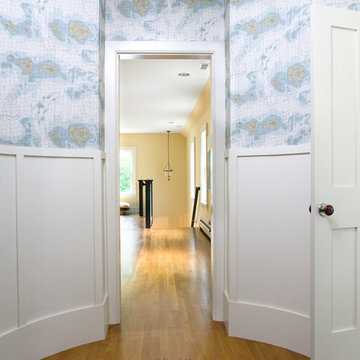Idées déco de vestibules
Trier par :
Budget
Trier par:Populaires du jour
41 - 60 sur 235 photos
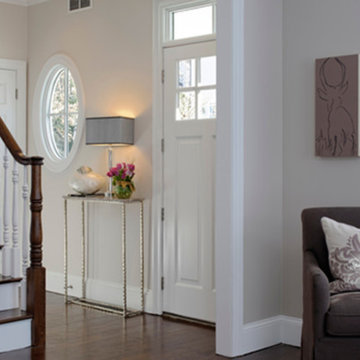
Decorating and styling for a three bedroom family townhouse in downtown Greenwich CT
Cette photo montre un petit vestibule chic avec un mur beige, parquet foncé, une porte simple et un sol marron.
Cette photo montre un petit vestibule chic avec un mur beige, parquet foncé, une porte simple et un sol marron.
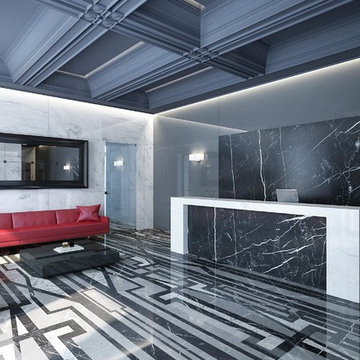
The best interior designers & architects in NYC!
Residential interior design, Common area design, Hospitality design, Exterior design, Commercial design - any interior or architectural design basically from a unique design team :)
Our goal is to provide clients in Manhattan, New York, New Jersey & beyond with outstanding architectural & interior design services and installation management through a unique approach and unparalleled work quality.
Our mission is to create Dream Homes that change people's lives!
Working with us is a simple two step process - Design & Installation. The core is that all our design ideas (interior design of an apartment, restaurant, hotel design or architectural design of a building) are presented through exceptionally realistic images, delivering the exact look of your future interior/exterior, before you commit to investing. The Installation then abides to the paradigm of 'What I See Is What I Get', replicating the approved design. All together it gives you full control and eliminates the risk of having an unsatisfactory end product - no other interior designer or architect can offer.
Our team's passion, talent & professionalism brings you the best possible result, while our client-oriented philosophy & determination to make the process easy & convenient, saves you great deal of time and concern.
In short, this is Design as it Should be...
Other services: Lobby design, Store & storefront design, Hotel design, Restaurant design, House design
www.vanguard-development.com

ガラス手摺の階段が二階へと伸びやかに繋がる。石を貼ったステップは裏側にLED照明を備え付け、夜はまるで違う印象に。
Inspiration pour un vestibule design avec une porte simple, une porte noire, un mur blanc, un sol en marbre et un sol blanc.
Inspiration pour un vestibule design avec une porte simple, une porte noire, un mur blanc, un sol en marbre et un sol blanc.
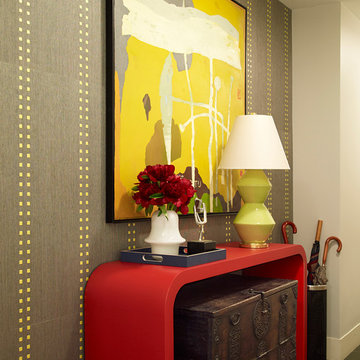
A feature wall of a compact elevator vestibule was brought to life by layering multiple elements: an antique chest is placed under a new, bright-red console, both sit in front of a multi-textured wallpaper. Art above compliments the sculpted ceramic lamp and a few accessories finish off the whole design.
Tria Giovan
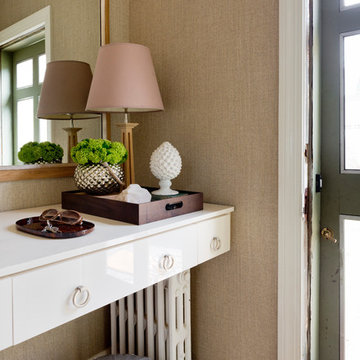
Caroline Kopp transformed a small, beat up space and cleverly overcame the obstacle of an an awkward radiator that did not allow room for furniture, in this charming entryway for a client in Irvington, NY. A custom floating cream lacquer console perfectly fills the space and draws the eye away from the radiator. The beautiful custom mirror enlarges the small entry while the backdrop of grasscloth walls bring texture and interest to this elegant vignette. Tasteful accessories and a functional catchall tray complete the look.
Rikki Snyder
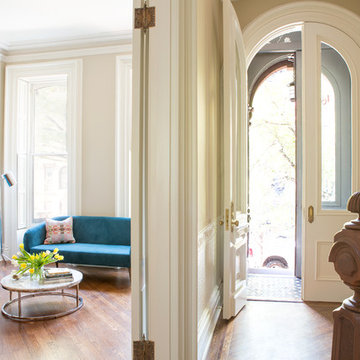
Contractor: Infinity Construction, Photographer: Allyson Lubow
Réalisation d'un vestibule design de taille moyenne avec un mur beige, un sol en bois brun, une porte double et une porte grise.
Réalisation d'un vestibule design de taille moyenne avec un mur beige, un sol en bois brun, une porte double et une porte grise.
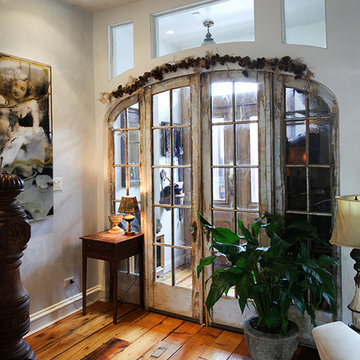
Photographer: Kelly Lodge
Inspiration pour un vestibule bohème avec une porte double et une porte en bois clair.
Inspiration pour un vestibule bohème avec une porte double et une porte en bois clair.
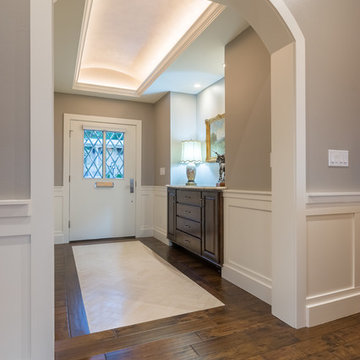
Christopher Davison, AIA
Cette photo montre un vestibule chic de taille moyenne avec un mur gris, un sol en calcaire, une porte simple et une porte blanche.
Cette photo montre un vestibule chic de taille moyenne avec un mur gris, un sol en calcaire, une porte simple et une porte blanche.
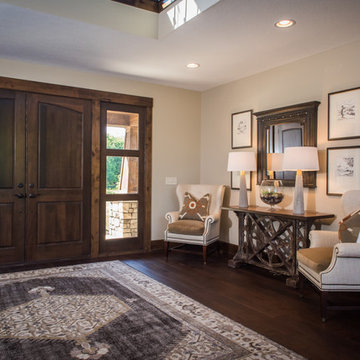
Aménagement d'un grand vestibule montagne avec un mur beige, parquet foncé, une porte double et une porte en bois foncé.
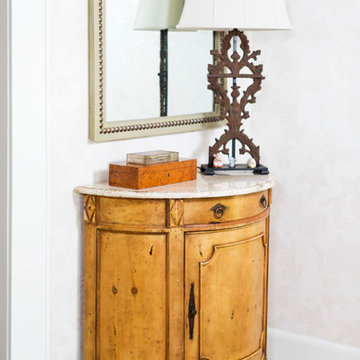
Cette image montre un petit vestibule traditionnel avec un sol en marbre, une porte simple et une porte blanche.
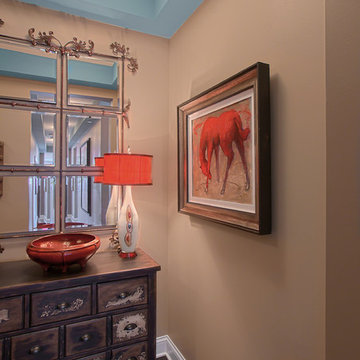
The entry of this urban condo sets the tone for the rest of the home. The distressed chest, art-inspired lamp, blue mill work and orangy-red accents signal a relaxed, playful mood. Photo by Norman Sizemore/Mary Beth Price.
-- Photo by Jeff Mateer
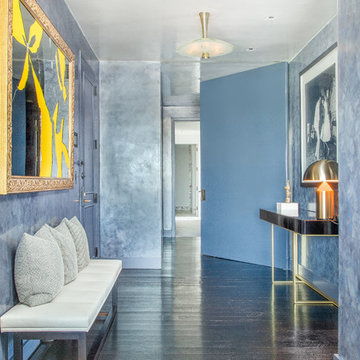
Tim Waltman
Idées déco pour un vestibule contemporain avec un mur bleu, parquet foncé, une porte simple, une porte bleue et un sol marron.
Idées déco pour un vestibule contemporain avec un mur bleu, parquet foncé, une porte simple, une porte bleue et un sol marron.
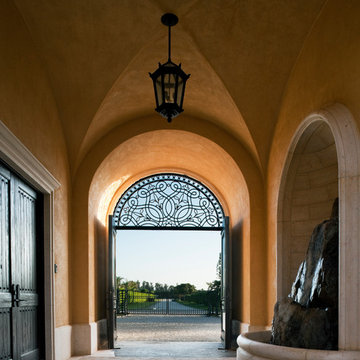
Photo by Durston Saylor
Aménagement d'un vestibule méditerranéen avec un mur jaune, une porte double et une porte en bois foncé.
Aménagement d'un vestibule méditerranéen avec un mur jaune, une porte double et une porte en bois foncé.
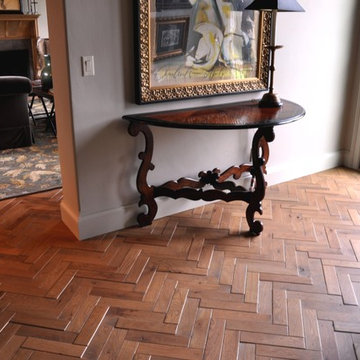
Inspiration pour un vestibule bohème de taille moyenne avec un mur gris, parquet clair et une porte en verre.
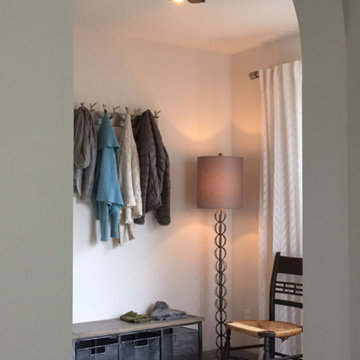
Full makeover redesign and styling for this Pacific Northwest bungalow including paint palette, carpeting, lighting, furnishings, textiles and decorative details
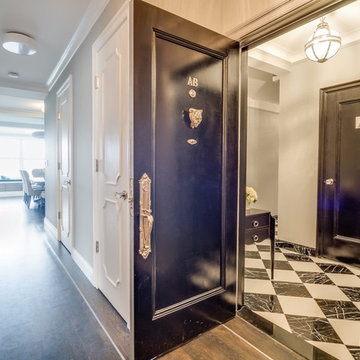
Athos Kyriakides
Aménagement d'un vestibule classique de taille moyenne avec un mur gris, un sol en marbre, une porte simple et une porte noire.
Aménagement d'un vestibule classique de taille moyenne avec un mur gris, un sol en marbre, une porte simple et une porte noire.
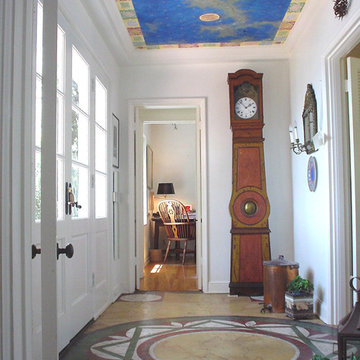
Ceiling design adapted from the Arena Chapel, Italy. Painted concrete floor design adapted from classical Roman marble mosaic.
Cette photo montre un vestibule éclectique.
Cette photo montre un vestibule éclectique.
Idées déco de vestibules
3
