Idées déco de WC et toilettes avec carrelage en métal et du carrelage en marbre
Trier par :
Budget
Trier par:Populaires du jour
41 - 60 sur 1 081 photos
1 sur 3
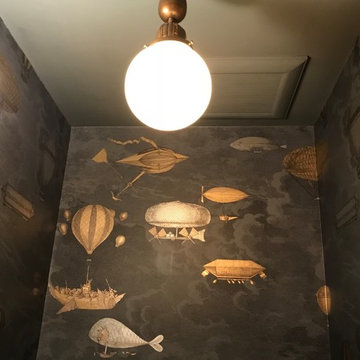
We found this unique, antique lighting fixture fully restored online and snapped it up immediately! It blends right in with the sentiment of the wallpaper, like a curio flying machine! We love it's warm brass elements and glowing orb. Victorian / Edwardian House Remodel, Seattle, WA. Belltown Design. Photography by Chris Gromek and Paula McHugh.

Vintage 1930's colonial gets a new shiplap powder room. After being completely gutted, a new Hampton Carrara tile floor was installed in a 2" hex pattern. Shiplap walls, new chair rail moulding, baseboard mouldings and a special little storage shelf were then installed. Original details were also preserved such as the beveled glass medicine cabinet and the tiny old sink was reglazed and reinstalled with new chrome spigot faucets and drainpipes. Walls are Gray Owl by Benjamin Moore.
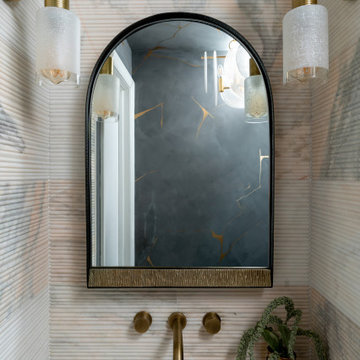
Classic meets Modern in this West Village historic home renovation! Preserving the character and architectural integrity of this home while updating it for this modern busy family, we infused the design with old world charm but make it hip. We started by ripping everything down to the studs, re-arranging the kitchen for a more open feel, adding an oversized accordion door facing the backyard, and adding a powder room where the hallway used to be.
The tiny powder room fit just inside of the pre-existing hallway, but served plenty of punch. Hand-painted lime wash walls with gold accenting done by Stevi Fourouli, enveloped the space, white the 3 walls surrounding the custom marble floating sink are pink bottaccino fluted marble. The oversized arteriors sconces and chandelier add drama to the space, while the mixed metal mirror bounces the light in the room.
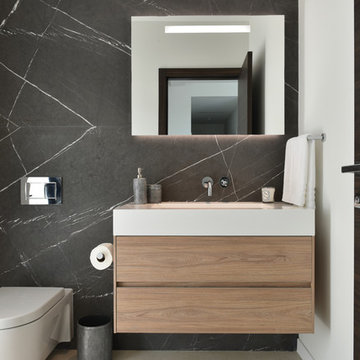
Idée de décoration pour un WC suspendu design en bois clair avec un placard à porte plane, du carrelage en marbre, un mur noir, un lavabo intégré et un plan de toilette blanc.
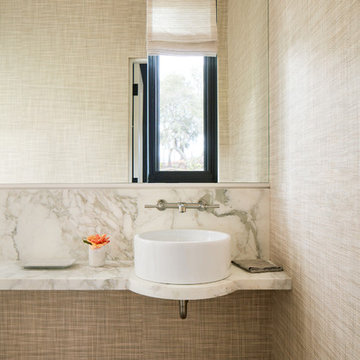
Cette image montre un WC et toilettes rustique avec un carrelage blanc, du carrelage en marbre, un mur beige, une vasque, un plan de toilette en marbre, un plan de toilette blanc et un sol en bois brun.
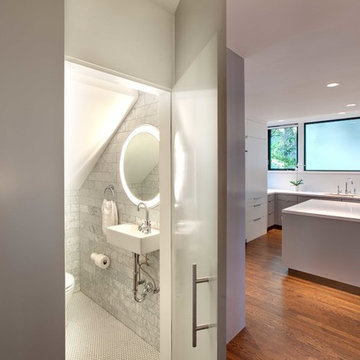
Photo by JH Jackson Photography; Design by Hugh Randolph Architects; Trinity Mirror by Electric Mirror.
For more info about purchasing our mirrors, visit www.electricmirror.com.
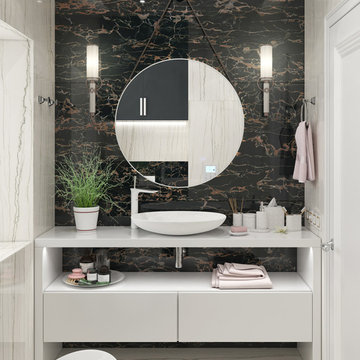
Main Floor Powder Room with free standing custom built vanity, open shelf, vessel sink, wall sconces, slab backsplash, marble wall tiles.
Cette image montre un WC et toilettes design avec un placard à porte plane, des portes de placard blanches, WC séparés, un carrelage noir, du carrelage en marbre, un sol en carrelage de porcelaine, une vasque, un plan de toilette en surface solide, un sol blanc, un plan de toilette blanc et meuble-lavabo sur pied.
Cette image montre un WC et toilettes design avec un placard à porte plane, des portes de placard blanches, WC séparés, un carrelage noir, du carrelage en marbre, un sol en carrelage de porcelaine, une vasque, un plan de toilette en surface solide, un sol blanc, un plan de toilette blanc et meuble-lavabo sur pied.
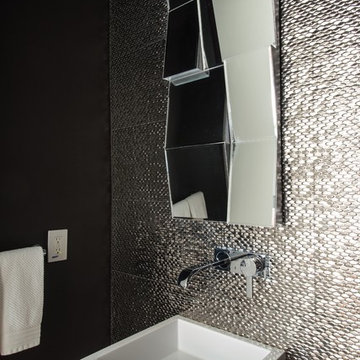
Idées déco pour un WC et toilettes contemporain avec carrelage en métal, un mur noir et un lavabo de ferme.

The best of the past and present meet in this distinguished design. Custom craftsmanship and distinctive detailing give this lakefront residence its vintage flavor while an open and light-filled floor plan clearly mark it as contemporary. With its interesting shingled roof lines, abundant windows with decorative brackets and welcoming porch, the exterior takes in surrounding views while the interior meets and exceeds contemporary expectations of ease and comfort. The main level features almost 3,000 square feet of open living, from the charming entry with multiple window seats and built-in benches to the central 15 by 22-foot kitchen, 22 by 18-foot living room with fireplace and adjacent dining and a relaxing, almost 300-square-foot screened-in porch. Nearby is a private sitting room and a 14 by 15-foot master bedroom with built-ins and a spa-style double-sink bath with a beautiful barrel-vaulted ceiling. The main level also includes a work room and first floor laundry, while the 2,165-square-foot second level includes three bedroom suites, a loft and a separate 966-square-foot guest quarters with private living area, kitchen and bedroom. Rounding out the offerings is the 1,960-square-foot lower level, where you can rest and recuperate in the sauna after a workout in your nearby exercise room. Also featured is a 21 by 18-family room, a 14 by 17-square-foot home theater, and an 11 by 12-foot guest bedroom suite.
Photography: Ashley Avila Photography & Fulview Builder: J. Peterson Homes Interior Design: Vision Interiors by Visbeen

Brendon Pinola
Cette photo montre un WC et toilettes nature de taille moyenne avec un carrelage gris, un mur blanc, un plan vasque, un placard sans porte, WC séparés, du carrelage en marbre, un sol en marbre, un plan de toilette en marbre, un sol blanc et un plan de toilette blanc.
Cette photo montre un WC et toilettes nature de taille moyenne avec un carrelage gris, un mur blanc, un plan vasque, un placard sans porte, WC séparés, du carrelage en marbre, un sol en marbre, un plan de toilette en marbre, un sol blanc et un plan de toilette blanc.
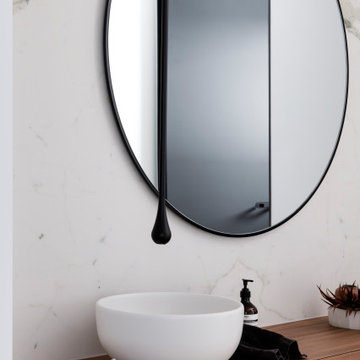
Cette photo montre un WC et toilettes tendance en bois brun de taille moyenne avec un placard à porte plane, du carrelage en marbre, une vasque, un plan de toilette en bois et meuble-lavabo suspendu.
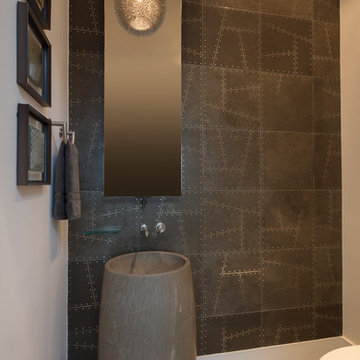
Aménagement d'un WC et toilettes moderne de taille moyenne avec un carrelage gris, carrelage en métal, un mur gris, sol en béton ciré, un lavabo de ferme et un sol gris.
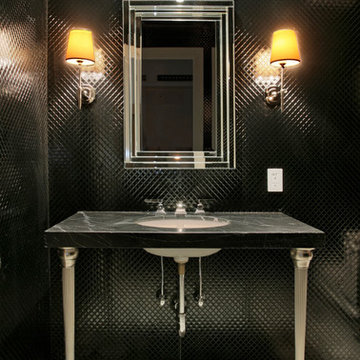
Réalisation d'un grand WC et toilettes design avec WC séparés, un carrelage noir, carrelage en métal, un mur noir, un lavabo encastré, un plan de toilette en marbre et un sol en linoléum.

Powder Room remodeled in gray and white tile. Silver gray grasscloth wallpaper gives it texture. Floating cabinet with white marble countertop keeps it light and bright. Gray and white stone tile backsplash gives it drama. Vessel sink keeps in contemporary as does the long polished nickel towels bars.
Tom Marks Photography
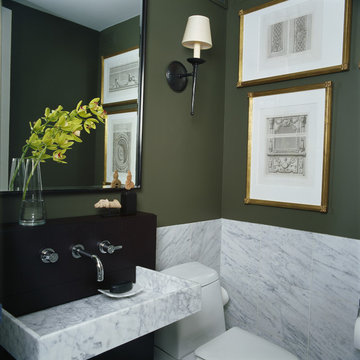
Jan MacKie
Cette photo montre un WC et toilettes tendance avec un lavabo suspendu et du carrelage en marbre.
Cette photo montre un WC et toilettes tendance avec un lavabo suspendu et du carrelage en marbre.
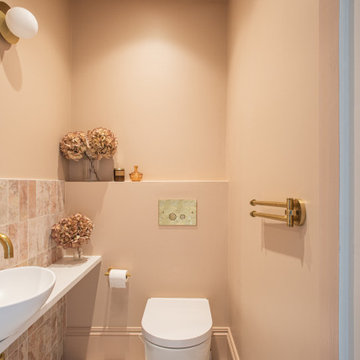
Pink blush cloakroom with unlacquered brass fittings.
Cette photo montre un petit WC suspendu rétro avec un carrelage rose, du carrelage en marbre, un mur rose, un plan de toilette en quartz modifié et meuble-lavabo suspendu.
Cette photo montre un petit WC suspendu rétro avec un carrelage rose, du carrelage en marbre, un mur rose, un plan de toilette en quartz modifié et meuble-lavabo suspendu.
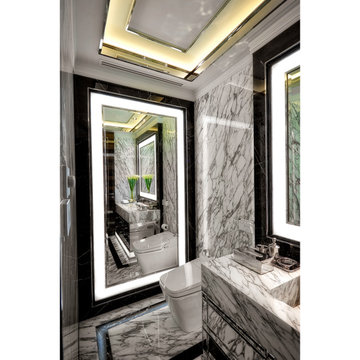
Réalisation d'un WC et toilettes minimaliste avec des portes de placard blanches, WC à poser, un carrelage noir et blanc, du carrelage en marbre, un sol en marbre, un lavabo posé, un plan de toilette en marbre et meuble-lavabo encastré.

Idées déco pour un petit WC suspendu contemporain avec un placard avec porte à panneau encastré, des portes de placard noires, un carrelage blanc, du carrelage en marbre, un mur blanc, un sol en carrelage de porcelaine, un lavabo suspendu, un sol blanc et meuble-lavabo suspendu.

belvedere Marble, and crocodile wallpaper
Cette photo montre un très grand WC suspendu romantique avec un placard en trompe-l'oeil, des portes de placard noires, un carrelage noir, du carrelage en marbre, un mur beige, un sol en marbre, un lavabo suspendu, un plan de toilette en quartz, un sol noir, un plan de toilette noir et meuble-lavabo suspendu.
Cette photo montre un très grand WC suspendu romantique avec un placard en trompe-l'oeil, des portes de placard noires, un carrelage noir, du carrelage en marbre, un mur beige, un sol en marbre, un lavabo suspendu, un plan de toilette en quartz, un sol noir, un plan de toilette noir et meuble-lavabo suspendu.
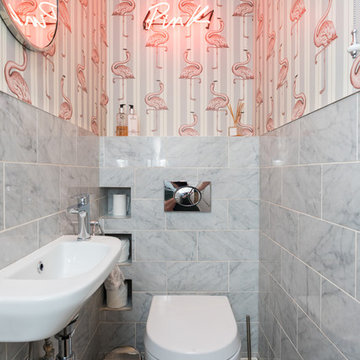
Cette image montre un WC et toilettes bohème de taille moyenne avec WC à poser, un carrelage gris, du carrelage en marbre, un sol en marbre, un lavabo suspendu et un sol gris.
Idées déco de WC et toilettes avec carrelage en métal et du carrelage en marbre
3