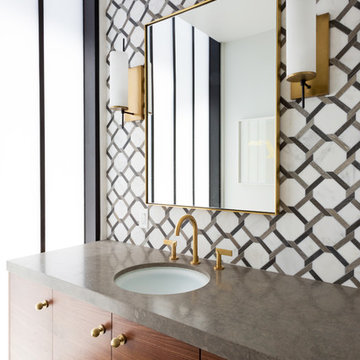WC et Toilettes
Trier par :
Budget
Trier par:Populaires du jour
41 - 60 sur 1 071 photos
1 sur 3

went really industrial with this redo of a small powder room.
photo by Gerard Garcia
Exemple d'un WC et toilettes industriel en bois foncé de taille moyenne avec WC séparés, un mur gris, un placard sans porte, un carrelage gris, carrelage en métal, un lavabo intégré et un plan de toilette en quartz.
Exemple d'un WC et toilettes industriel en bois foncé de taille moyenne avec WC séparés, un mur gris, un placard sans porte, un carrelage gris, carrelage en métal, un lavabo intégré et un plan de toilette en quartz.

Idées déco pour un petit WC suspendu classique en bois avec un placard à porte plane, des portes de placard beiges, un carrelage beige, du carrelage en marbre, un mur blanc, un sol en carrelage de céramique, un lavabo intégré, un plan de toilette en marbre, un sol beige, un plan de toilette beige et meuble-lavabo suspendu.
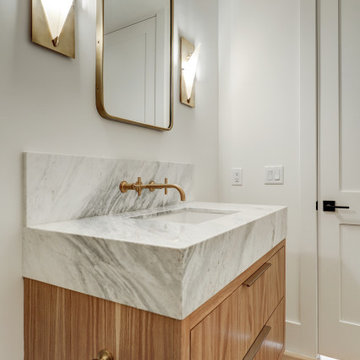
Cette photo montre un petit WC et toilettes chic en bois clair avec un placard avec porte à panneau encastré, du carrelage en marbre, un plan de toilette en marbre, un plan de toilette gris et meuble-lavabo suspendu.
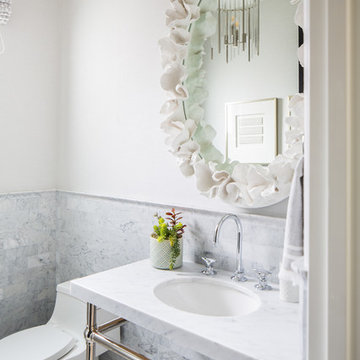
Ryan Garvin
Idée de décoration pour un WC et toilettes méditerranéen avec du carrelage en marbre, un mur blanc, un sol en carrelage de terre cuite, une grande vasque et un plan de toilette en marbre.
Idée de décoration pour un WC et toilettes méditerranéen avec du carrelage en marbre, un mur blanc, un sol en carrelage de terre cuite, une grande vasque et un plan de toilette en marbre.
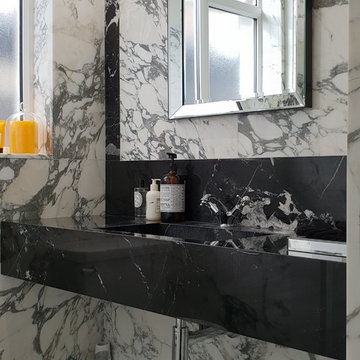
Inspiration pour un petit WC et toilettes design avec un placard sans porte, WC séparés, un carrelage blanc, du carrelage en marbre, un mur blanc, un sol en marbre, un lavabo posé, un plan de toilette en marbre et un sol blanc.

The Hanoi Pure White marble was used in this magnificent all white powder bath, this time featuring a drop in sink and a waterfall edge. The combination of the white marble, mosaic tiles, and ample lighting creates space and texture in this small powder bath.
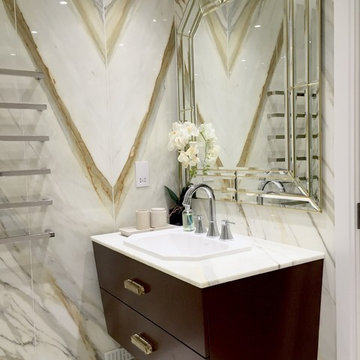
Aménagement d'un WC et toilettes contemporain en bois foncé avec un lavabo posé, un placard en trompe-l'oeil, un carrelage multicolore et du carrelage en marbre.
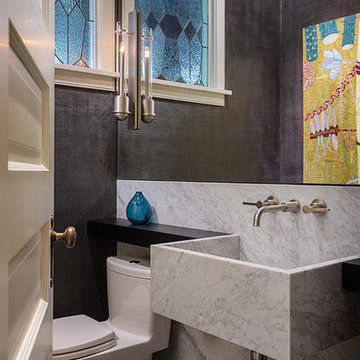
Lucas Design Associates
Idées déco pour un WC et toilettes craftsman de taille moyenne avec WC séparés, un mur noir, un plan de toilette en marbre, un carrelage gris, du carrelage en marbre et un lavabo suspendu.
Idées déco pour un WC et toilettes craftsman de taille moyenne avec WC séparés, un mur noir, un plan de toilette en marbre, un carrelage gris, du carrelage en marbre et un lavabo suspendu.
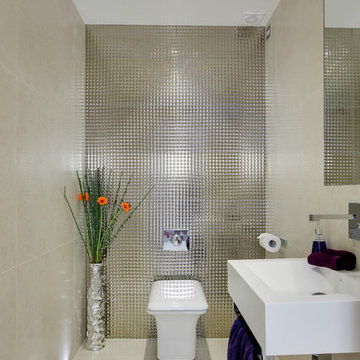
A visually stunning feature tile used on the back wall giving an amazing effect and a beautiful porcelain tile used on the remaining walls and floor.
Feature Wall: Wall Wo Mirror Pyramid Rett 35x100cm
Walls & Floor: North White Stone Soft 80x80cm

Bathroom remodel featuring wallpaper installation, marble flooring, moldings, white vanity, brass hardware and lighting fixtures. Beautiful, eclectic, glamorous yet traditional all in one.

Two levels of South-facing (and lake-facing) outdoor spaces wrap the home and provide ample excuses to spend leisure time outside. Acting as an added room to the home, this area connects the interior to the gorgeous neighboring countryside, even featuring an outdoor grill and barbecue area. A massive two-story rock-faced wood burning fireplace with subtle copper accents define both the interior and exterior living spaces. Providing warmth, comfort, and a stunning focal point, this fireplace serves as a central gathering place in any season. A chef’s kitchen is equipped with a 48” professional range which allows for gourmet cooking with a phenomenal view. With an expansive bunk room for guests, the home has been designed with a grand master suite that exudes luxury and takes in views from the North, West, and South sides of the panoramic beauty.

World Renowned Interior Design Firm Fratantoni Interior Designers created these beautiful home designs! They design homes for families all over the world in any size and style. They also have in-house Architecture Firm Fratantoni Design and world class Luxury Home Building Firm Fratantoni Luxury Estates! Hire one or all three companies to design, build and or remodel your home!

Cette photo montre un petit WC et toilettes bord de mer en bois clair avec un placard en trompe-l'oeil, un carrelage blanc, du carrelage en marbre, un mur bleu, un sol en calcaire, une vasque, un plan de toilette en marbre, un sol marron et un plan de toilette blanc.
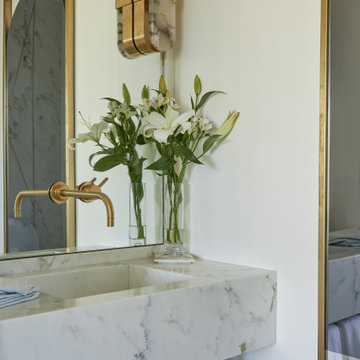
Idées déco pour un petit WC suspendu rétro avec un carrelage blanc, du carrelage en marbre, un mur blanc, un sol en marbre, un lavabo intégré, un plan de toilette en marbre, un sol blanc et un plan de toilette blanc.

Chuan Ding
Cette image montre un WC suspendu traditionnel de taille moyenne avec un carrelage blanc, du carrelage en marbre, un mur gris, un lavabo intégré, un plan de toilette en marbre, un sol multicolore, un plan de toilette blanc et des portes de placard bleues.
Cette image montre un WC suspendu traditionnel de taille moyenne avec un carrelage blanc, du carrelage en marbre, un mur gris, un lavabo intégré, un plan de toilette en marbre, un sol multicolore, un plan de toilette blanc et des portes de placard bleues.
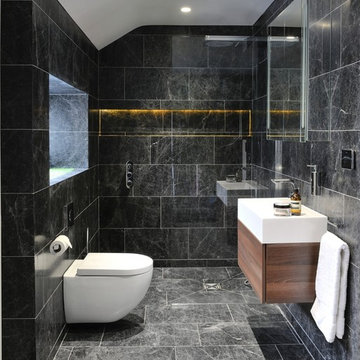
Idée de décoration pour un WC suspendu design en bois brun avec un placard à porte plane, une vasque et du carrelage en marbre.

This home in West Bellevue underwent a dramatic transformation from a dated traditional design to better-than-new modern. The floor plan and flow of the home were completely updated, so that the owners could enjoy a bright, open and inviting layout. The inspiration for this home design was contrasting tones with warm wood elements and complementing metal accents giving the unique Pacific Northwest chic vibe that the clients were dreaming of.
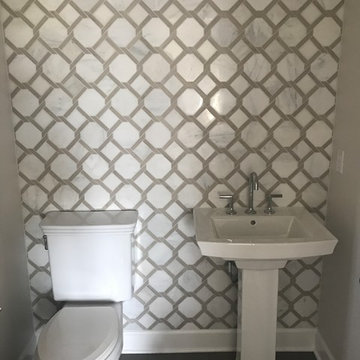
Cette image montre un petit WC et toilettes avec un carrelage blanc, du carrelage en marbre, un mur gris et un lavabo de ferme.

Feature in: Luxe Magazine Miami & South Florida Luxury Magazine
If visitors to Robyn and Allan Webb’s one-bedroom Miami apartment expect the typical all-white Miami aesthetic, they’ll be pleasantly surprised upon stepping inside. There, bold theatrical colors, like a black textured wallcovering and bright teal sofa, mix with funky patterns,
such as a black-and-white striped chair, to create a space that exudes charm. In fact, it’s the wife’s style that initially inspired the design for the home on the 20th floor of a Brickell Key high-rise. “As soon as I saw her with a green leather jacket draped across her shoulders, I knew we would be doing something chic that was nothing like the typical all- white modern Miami aesthetic,” says designer Maite Granda of Robyn’s ensemble the first time they met. The Webbs, who often vacation in Paris, also had a clear vision for their new Miami digs: They wanted it to exude their own modern interpretation of French decor.
“We wanted a home that was luxurious and beautiful,”
says Robyn, noting they were downsizing from a four-story residence in Alexandria, Virginia. “But it also had to be functional.”
To read more visit: https:
https://maitegranda.com/wp-content/uploads/2018/01/LX_MIA18_HOM_MaiteGranda_10.pdf
Rolando Diaz
3
