Idées déco de WC et toilettes avec carrelage en métal et du carrelage en marbre
Trier par :
Budget
Trier par:Populaires du jour
61 - 80 sur 1 071 photos
1 sur 3
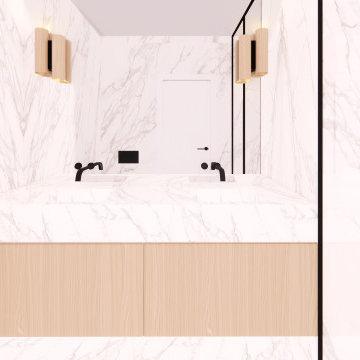
Exemple d'un petit WC et toilettes tendance avec du carrelage en marbre, un sol en bois brun, un lavabo intégré, un plan de toilette en marbre et meuble-lavabo encastré.
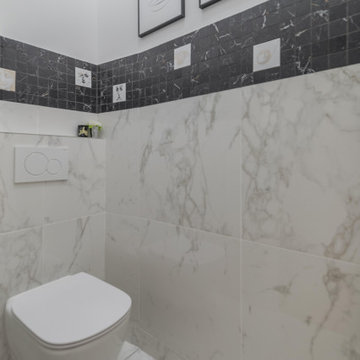
Réalisation d'un petit WC suspendu tradition avec un carrelage blanc, du carrelage en marbre, un mur blanc, un sol en marbre et un sol blanc.

belvedere Marble, and crocodile wallpaper
Cette photo montre un très grand WC suspendu romantique avec un placard en trompe-l'oeil, des portes de placard noires, un carrelage noir, du carrelage en marbre, un mur beige, un sol en marbre, un lavabo suspendu, un plan de toilette en quartz, un sol noir, un plan de toilette noir et meuble-lavabo suspendu.
Cette photo montre un très grand WC suspendu romantique avec un placard en trompe-l'oeil, des portes de placard noires, un carrelage noir, du carrelage en marbre, un mur beige, un sol en marbre, un lavabo suspendu, un plan de toilette en quartz, un sol noir, un plan de toilette noir et meuble-lavabo suspendu.
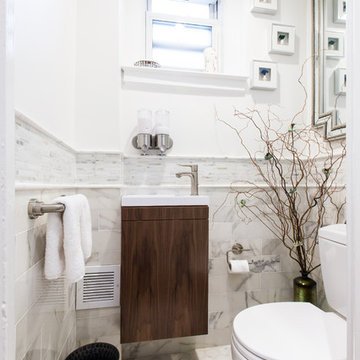
Inspiration pour un petit WC et toilettes design en bois foncé avec un placard avec porte à panneau surélevé, WC séparés, un carrelage blanc, du carrelage en marbre, un mur blanc, un sol en marbre, un lavabo suspendu et un sol blanc.
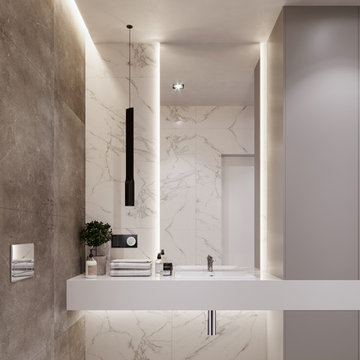
Cette photo montre un petit WC suspendu tendance avec un carrelage blanc, du carrelage en marbre, un sol en carrelage de porcelaine, un plan de toilette en surface solide, un sol gris, un plan de toilette blanc et un lavabo intégré.

Powder Bathroom with original red and white marble countertop, and white painted cabinets. Updated gold knobs and plumbing fixtures, and modern lighting.
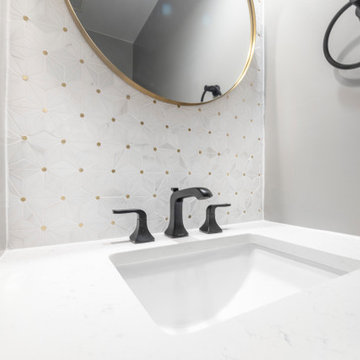
Mid-century modern powder room project with marble mosaic tile behind the mirror with black & gold fixtures, two tone vanity light and white vanity.
Cette photo montre un petit WC et toilettes rétro avec des portes de placard blanches, WC séparés, un carrelage multicolore, du carrelage en marbre, un mur gris, un sol en marbre, un lavabo encastré, un plan de toilette en quartz modifié, un sol gris, un plan de toilette blanc et meuble-lavabo encastré.
Cette photo montre un petit WC et toilettes rétro avec des portes de placard blanches, WC séparés, un carrelage multicolore, du carrelage en marbre, un mur gris, un sol en marbre, un lavabo encastré, un plan de toilette en quartz modifié, un sol gris, un plan de toilette blanc et meuble-lavabo encastré.
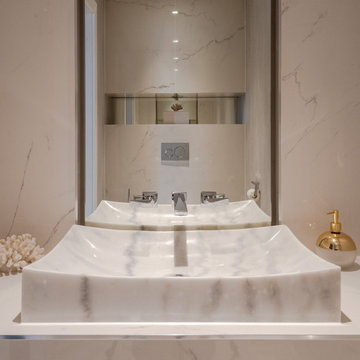
compact guest wc fitted with sliding door
Idée de décoration pour un petit WC suspendu minimaliste avec un placard à porte plane, des portes de placard blanches, un carrelage blanc, du carrelage en marbre, un mur blanc, un sol en bois brun, une grande vasque, un plan de toilette en marbre et un plan de toilette blanc.
Idée de décoration pour un petit WC suspendu minimaliste avec un placard à porte plane, des portes de placard blanches, un carrelage blanc, du carrelage en marbre, un mur blanc, un sol en bois brun, une grande vasque, un plan de toilette en marbre et un plan de toilette blanc.
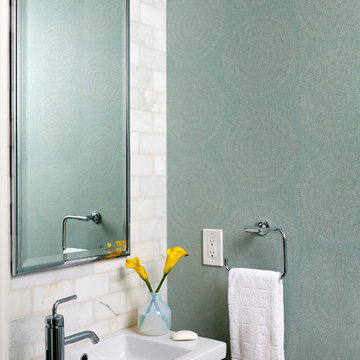
The key to success with all of his clients is trust and accountability, notes Austin. Of course, it helps that his aesthetics are impeccable. When asked what his client thought about his new home design, Austin says he was recently asked to renovate the client's New York City apartment. The client wrote: "Perhaps we can do as well in NY as we did in DC, which I must say, sets the bar pretty high."
Stacy Zarin Goldberg Photography
Project designed by Boston interior design studio Dane Austin Design. They serve Boston, Cambridge, Hingham, Cohasset, Newton, Weston, Lexington, Concord, Dover, Andover, Gloucester, as well as surrounding areas.
For more about Dane Austin Design, click here: https://daneaustindesign.com/
To learn more about this project, click here: https://daneaustindesign.com/kalorama-penthouse
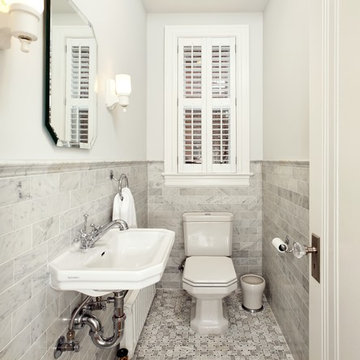
Traditional subway tile makes this bathroom special.
Cette image montre un petit WC et toilettes traditionnel avec WC séparés, un carrelage gris, un mur blanc, un sol en carrelage de terre cuite, un lavabo suspendu et du carrelage en marbre.
Cette image montre un petit WC et toilettes traditionnel avec WC séparés, un carrelage gris, un mur blanc, un sol en carrelage de terre cuite, un lavabo suspendu et du carrelage en marbre.

Cette image montre un WC et toilettes design de taille moyenne avec un placard à porte plane, des portes de placard noires, un carrelage gris, du carrelage en marbre, parquet clair, une vasque, un plan de toilette en quartz, un sol marron, un plan de toilette gris, meuble-lavabo suspendu et du papier peint.
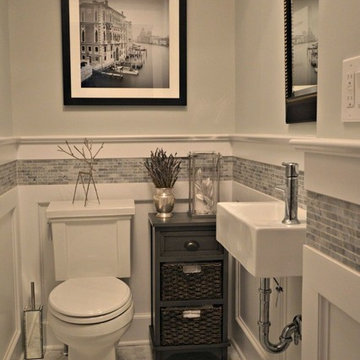
Kristine Ginsberg
Inspiration pour un WC et toilettes traditionnel de taille moyenne avec WC séparés, un carrelage gris, un mur gris, un sol en marbre, un lavabo suspendu et du carrelage en marbre.
Inspiration pour un WC et toilettes traditionnel de taille moyenne avec WC séparés, un carrelage gris, un mur gris, un sol en marbre, un lavabo suspendu et du carrelage en marbre.
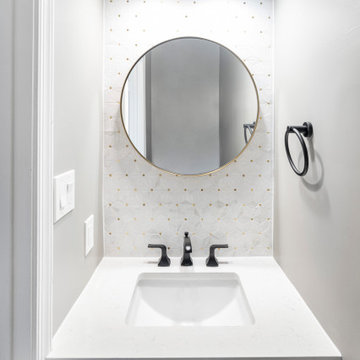
Mid-century modern powder room project with marble mosaic tile behind the mirror with black & gold fixtures, two tone vanity light and white vanity.
Aménagement d'un petit WC et toilettes contemporain avec des portes de placard blanches, WC séparés, un carrelage multicolore, du carrelage en marbre, un mur gris, un sol en marbre, un lavabo encastré, un plan de toilette en quartz modifié, un sol gris, un plan de toilette blanc, meuble-lavabo encastré et un placard à porte shaker.
Aménagement d'un petit WC et toilettes contemporain avec des portes de placard blanches, WC séparés, un carrelage multicolore, du carrelage en marbre, un mur gris, un sol en marbre, un lavabo encastré, un plan de toilette en quartz modifié, un sol gris, un plan de toilette blanc, meuble-lavabo encastré et un placard à porte shaker.
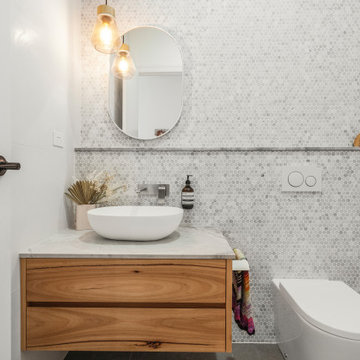
Idées déco pour un WC et toilettes contemporain de taille moyenne avec du carrelage en marbre, un plan de toilette en marbre et meuble-lavabo suspendu.
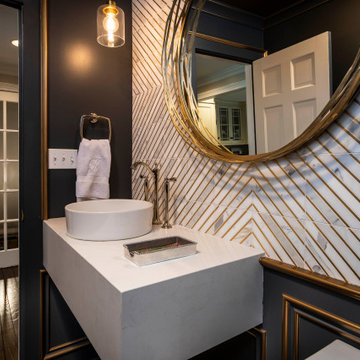
These homeowners came to us to renovate a number of areas of their home. In their formal powder bath they wanted a sophisticated polished room that was elegant and custom in design. The formal powder was designed around stunning marble and gold wall tile with a custom starburst layout coming from behind the center of the birds nest round brass mirror. A white floating quartz countertop houses a vessel bowl sink and vessel bowl height faucet in polished nickel, wood panel and molding’s were painted black with a gold leaf detail which carried over to the ceiling for the WOW.
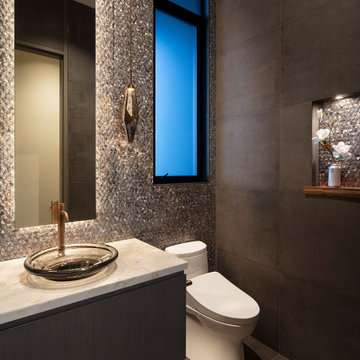
Unique metal mosaic tiles add glamour to this powder room along with a backlit mirror, bronze glass vessel sink, faceted glass pendants and champagne gold faucet.
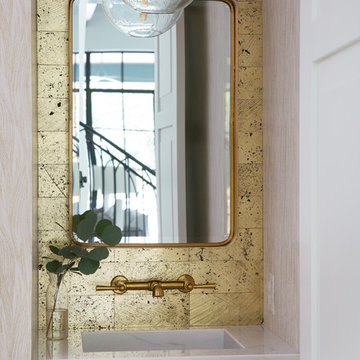
Photography by Buff Strickland
Réalisation d'un petit WC et toilettes méditerranéen avec carrelage en métal, un lavabo intégré, un plan de toilette en marbre et un plan de toilette blanc.
Réalisation d'un petit WC et toilettes méditerranéen avec carrelage en métal, un lavabo intégré, un plan de toilette en marbre et un plan de toilette blanc.
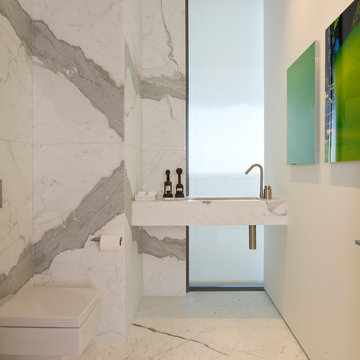
Réalisation d'un WC suspendu design avec un carrelage blanc, du carrelage en marbre, un mur blanc, un sol en marbre, un lavabo intégré, un plan de toilette en marbre, un sol blanc et un plan de toilette blanc.
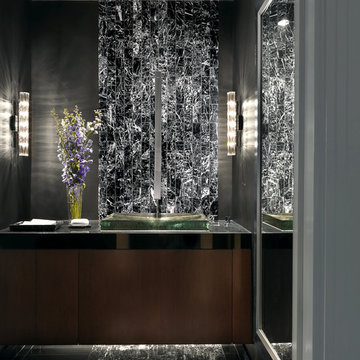
Interior Designer: Karen Pepper
Photo by: Alise O'Brien Photography
Cette photo montre un WC et toilettes tendance avec un carrelage noir et blanc et du carrelage en marbre.
Cette photo montre un WC et toilettes tendance avec un carrelage noir et blanc et du carrelage en marbre.
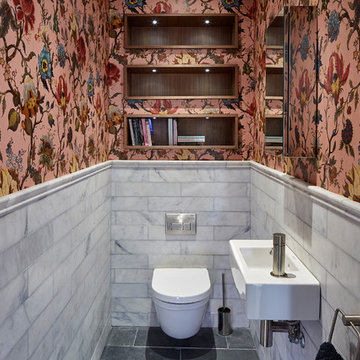
Inspiration pour un petit WC et toilettes bohème avec WC à poser, un carrelage blanc, du carrelage en marbre, un lavabo suspendu et un sol noir.
Idées déco de WC et toilettes avec carrelage en métal et du carrelage en marbre
4