Idées déco de WC et toilettes avec carrelage mural et un mur bleu
Trier par :
Budget
Trier par:Populaires du jour
41 - 60 sur 885 photos
1 sur 3
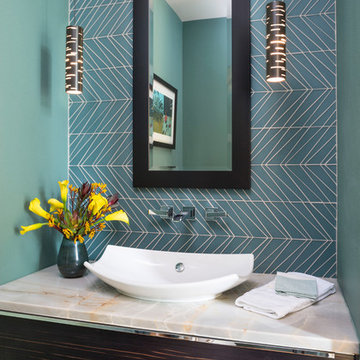
Idées déco pour un WC et toilettes contemporain en bois foncé avec un placard à porte plane, un urinoir, un carrelage bleu, un carrelage en pâte de verre, un mur bleu, un sol en bois brun, une vasque, un sol marron et un plan de toilette gris.
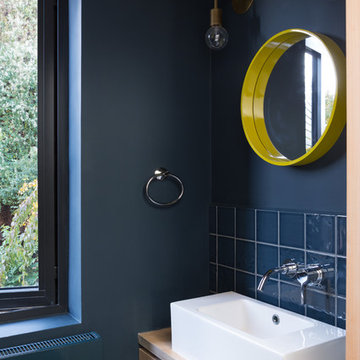
Adam Scott Images
Réalisation d'un WC et toilettes design en bois clair avec un placard à porte plane, un carrelage bleu, des carreaux de céramique, un mur bleu, une vasque, un plan de toilette en bois et un plan de toilette beige.
Réalisation d'un WC et toilettes design en bois clair avec un placard à porte plane, un carrelage bleu, des carreaux de céramique, un mur bleu, une vasque, un plan de toilette en bois et un plan de toilette beige.

Bagno ospiti con doccia a filo pavimento, rivestimento in blu opaco e a contrasto mobile lavabo in falegnameria color corallo
Réalisation d'un WC suspendu design avec un placard à porte plane, des portes de placard oranges, un carrelage bleu, des carreaux de porcelaine, un mur bleu, un sol en carrelage de porcelaine, une grande vasque, un plan de toilette en quartz, un sol beige, un plan de toilette blanc, meuble-lavabo suspendu et un plafond décaissé.
Réalisation d'un WC suspendu design avec un placard à porte plane, des portes de placard oranges, un carrelage bleu, des carreaux de porcelaine, un mur bleu, un sol en carrelage de porcelaine, une grande vasque, un plan de toilette en quartz, un sol beige, un plan de toilette blanc, meuble-lavabo suspendu et un plafond décaissé.

Alex Bowman
Cette image montre un grand WC et toilettes traditionnel avec un carrelage multicolore, des carreaux de céramique, un mur bleu, un sol en bois brun, un lavabo posé et un plan de toilette en granite.
Cette image montre un grand WC et toilettes traditionnel avec un carrelage multicolore, des carreaux de céramique, un mur bleu, un sol en bois brun, un lavabo posé et un plan de toilette en granite.

Bathroom facelift, new countertops, saved sink, new faucet, backsplash in herringbone pattern, new hanging sconces, new hardware
Idées déco pour un petit WC et toilettes classique avec des portes de placard bleues, un carrelage bleu, des carreaux de porcelaine, un mur bleu, un lavabo posé, un plan de toilette en granite, un plan de toilette multicolore et meuble-lavabo encastré.
Idées déco pour un petit WC et toilettes classique avec des portes de placard bleues, un carrelage bleu, des carreaux de porcelaine, un mur bleu, un lavabo posé, un plan de toilette en granite, un plan de toilette multicolore et meuble-lavabo encastré.

Compact modern cloakroom with wallmounted matt white toilet, grey basin, dark walls with mirrors and dark ceilings and grey stone effect porcelain tiles.
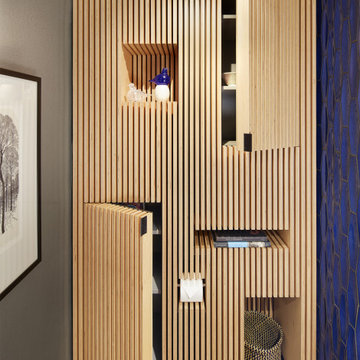
This 1963 architect designed home needed some careful design work to make it livable for a more modern couple, without forgoing its Mid-Century aesthetic. SALA Architects designed a slat wall with strategic pockets and doors to both be wall treatment and storage. Designed by David Wagner, AIA with Marta Snow, AIA.
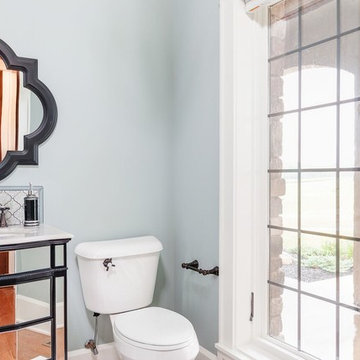
Inspiration pour un petit WC et toilettes traditionnel avec un placard en trompe-l'oeil, WC séparés, un carrelage gris, mosaïque, un mur bleu, un lavabo encastré et un plan de toilette en quartz modifié.

Réalisation d'un WC et toilettes marin en bois brun de taille moyenne avec un placard en trompe-l'oeil, WC séparés, un carrelage bleu, un carrelage vert, un carrelage en pâte de verre, un mur bleu, un sol en bois brun, un lavabo intégré, un plan de toilette en surface solide et un sol marron.

Spacious powder room given a full reno to include automatic toiled.
Aménagement d'un WC et toilettes contemporain de taille moyenne avec des carreaux de porcelaine, un sol en terrazzo, un sol gris, WC à poser, un mur bleu et meuble-lavabo suspendu.
Aménagement d'un WC et toilettes contemporain de taille moyenne avec des carreaux de porcelaine, un sol en terrazzo, un sol gris, WC à poser, un mur bleu et meuble-lavabo suspendu.
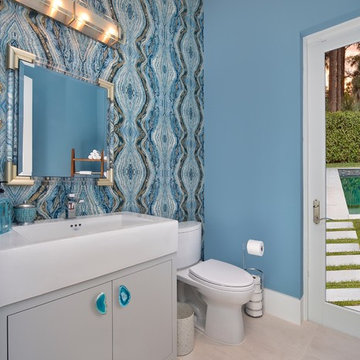
Naples, FL Contemporary Agate Bathroom Cabinets Designed by Tyler Hurst of Kountry Kraft, Inc.
https://www.kountrykraft.com/photo-gallery/agate-cabinets-naples-fl-f106979/
#KountryKraft #AgateBathroomCabinets #CustomCabinetry
Cabinetry Style: Inset/No Bead
Door Design: Purity
Custom Color: Custom Paint Match to Benjamin Moore #1591 Sterling
Job Number: F106979
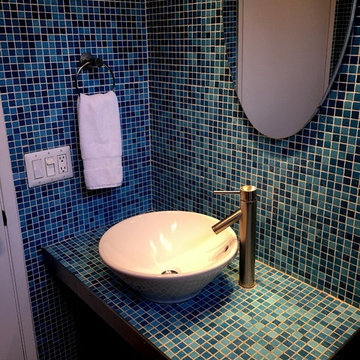
powder room, blue powder room ,
Idée de décoration pour un WC et toilettes minimaliste de taille moyenne avec un placard sans porte, WC séparés, un carrelage bleu, mosaïque, un mur bleu, un sol en carrelage de porcelaine, une vasque, un plan de toilette en carrelage et un sol beige.
Idée de décoration pour un WC et toilettes minimaliste de taille moyenne avec un placard sans porte, WC séparés, un carrelage bleu, mosaïque, un mur bleu, un sol en carrelage de porcelaine, une vasque, un plan de toilette en carrelage et un sol beige.
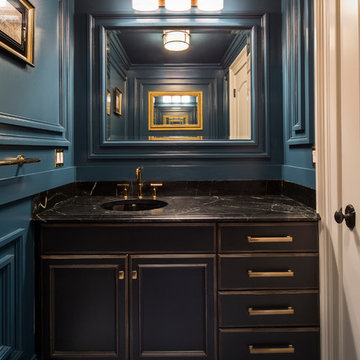
Idée de décoration pour un WC et toilettes design en bois foncé de taille moyenne avec un lavabo encastré, WC séparés, un placard à porte affleurante, un carrelage noir, un carrelage marron, des dalles de pierre, un mur bleu, carreaux de ciment au sol, un plan de toilette en onyx et un sol bleu.
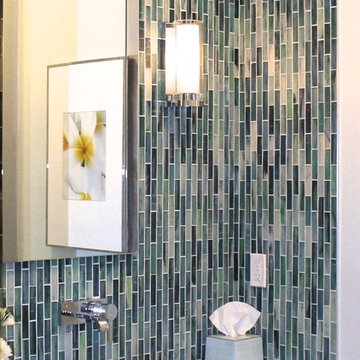
Inspiration pour un petit WC et toilettes design en bois foncé avec une vasque, un plan de toilette en marbre, WC séparés, un carrelage bleu, un carrelage en pâte de verre et un mur bleu.
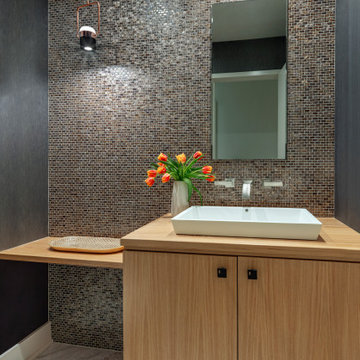
Exemple d'un petit WC et toilettes chic en bois clair avec un placard à porte plane, WC à poser, un carrelage marron, mosaïque, un mur bleu, un sol en marbre, une vasque, un plan de toilette en bois, un sol blanc, meuble-lavabo suspendu et du papier peint.
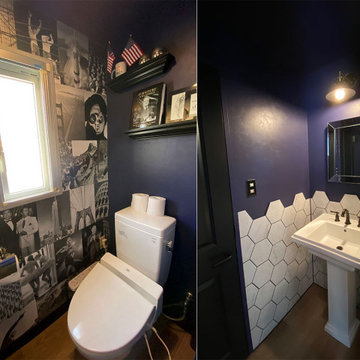
1945年設立のアメリカ老舗家具ブランド、アシュレイ社の日本国内フラッグシップとなる「アシュレイホームストア横浜」男性トイレをリフォーム。
デザインテーマは「American History – アメリカンヒストリー」。
アメリカ家具メーカーの為、アメリカの歴史を感じる『Life誌』の表紙を壁紙としたインパクトのあるものを使用し、レトロ感漂う老舗バーをイメージした空間に。
洗面スペースには紫のペイント壁に六角形タイルの立ち上がり壁を施すことで防水性を兼ね備えた力強いデザインとなりました。自然石のマーブル模様や凹凸を再現したイタリアンタイルの美しいテクスチャーと、六角形のシルエットが空間に大きなインパクトをもたらします。
アメリカンクラシックにシェーカースタイルのモダンな感性を融合した、クラシカルで美しい型洗面器「トレシャム」のペデスタルシンクに、宝石のようなカットを施したハンドルとスパウトがエレガントな、格調高いデザインが特徴の2ハンドル洗面水栓「ケルストン」をコーディネート。
世界の有名ホテルで採用されている、米国を代表する水まわり総合メーカーKOHLER(コーラ―)社のおすすめ商品です。
ペデスタル型(脚付き)は洗面カウンターの設置が不要で施工しやすく、脚元がすっきりしているので広々としたお手入れしやすい洗面スペースが実現可能です。
デザイン:アシュレイ
施工:ボウクス
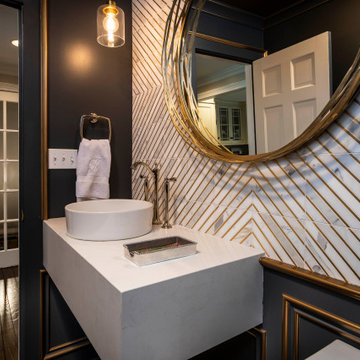
These homeowners came to us to renovate a number of areas of their home. In their formal powder bath they wanted a sophisticated polished room that was elegant and custom in design. The formal powder was designed around stunning marble and gold wall tile with a custom starburst layout coming from behind the center of the birds nest round brass mirror. A white floating quartz countertop houses a vessel bowl sink and vessel bowl height faucet in polished nickel, wood panel and molding’s were painted black with a gold leaf detail which carried over to the ceiling for the WOW.

This project was such a treat for me to get to work on. It is a family friends kitchen and this remodel is something they have wanted to do since moving into their home so I was honored to help them with this makeover. We pretty much started from scratch, removed a drywall pantry to create space to move the ovens to a wall that made more sense and create an amazing focal point with the new wood hood. For finishes light and bright was key so the main cabinetry got a brushed white finish and the island grounds the space with its darker finish. Some glitz and glamour were pulled in with the backsplash tile, countertops, lighting and subtle arches in the cabinetry. The connected powder room got a similar update, carrying the main cabinetry finish into the space but we added some unexpected touches with a patterned tile floor, hammered vessel bowl sink and crystal knobs. The new space is welcoming and bright and sure to house many family gatherings for years to come.
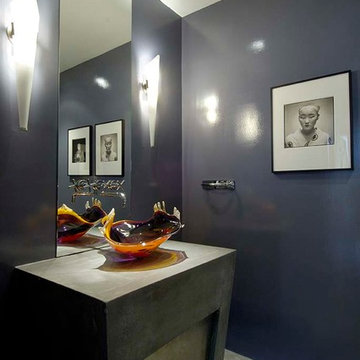
http://www.franzenphotography.com/
Inspiration pour un petit WC et toilettes design en bois brun avec un placard à porte plane, un carrelage bleu, un carrelage vert, mosaïque, un sol en carrelage de céramique, une vasque, un sol beige, un mur bleu, un plan de toilette en béton et un plan de toilette gris.
Inspiration pour un petit WC et toilettes design en bois brun avec un placard à porte plane, un carrelage bleu, un carrelage vert, mosaïque, un sol en carrelage de céramique, une vasque, un sol beige, un mur bleu, un plan de toilette en béton et un plan de toilette gris.
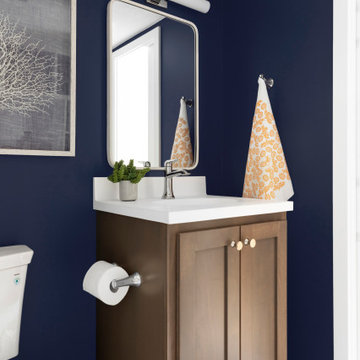
Cette photo montre un petit WC et toilettes bord de mer en bois brun avec un placard à porte shaker, WC séparés, un carrelage bleu, des carreaux de céramique, un mur bleu, un sol en carrelage de porcelaine, un lavabo intégré, un plan de toilette en surface solide, un sol bleu, un plan de toilette blanc et meuble-lavabo sur pied.
Idées déco de WC et toilettes avec carrelage mural et un mur bleu
3