Idées déco de WC et toilettes avec carrelage mural et un mur bleu
Trier par :
Budget
Trier par:Populaires du jour
101 - 120 sur 885 photos
1 sur 3

This future rental property has been completely refurbished with a newly constructed extension. Bespoke joinery, lighting design and colour scheme were carefully thought out to create a sense of space and elegant simplicity to appeal to a wide range of future tenants.
Project performed for Susan Clark Interiors.

Added a small Powder Room off the new Laundry Space
Réalisation d'un petit WC et toilettes tradition avec un placard en trompe-l'oeil, des portes de placard marrons, un carrelage blanc, des carreaux de céramique, un mur bleu, un sol en carrelage de terre cuite, un plan vasque, un plan de toilette en quartz modifié, un sol vert et un plan de toilette blanc.
Réalisation d'un petit WC et toilettes tradition avec un placard en trompe-l'oeil, des portes de placard marrons, un carrelage blanc, des carreaux de céramique, un mur bleu, un sol en carrelage de terre cuite, un plan vasque, un plan de toilette en quartz modifié, un sol vert et un plan de toilette blanc.

Guest Bath
Divine Design Center
Photography by Keitaro Yoshioka
Idées déco pour un WC et toilettes moderne de taille moyenne avec un placard à porte plane, des portes de placard blanches, WC à poser, un carrelage bleu, un carrelage en pâte de verre, un mur bleu, un sol en ardoise, un lavabo encastré, un plan de toilette en quartz modifié, un sol multicolore et un plan de toilette gris.
Idées déco pour un WC et toilettes moderne de taille moyenne avec un placard à porte plane, des portes de placard blanches, WC à poser, un carrelage bleu, un carrelage en pâte de verre, un mur bleu, un sol en ardoise, un lavabo encastré, un plan de toilette en quartz modifié, un sol multicolore et un plan de toilette gris.

How awesome is this powder room?!?
Idées déco pour un petit WC et toilettes classique avec WC à poser, un carrelage noir, des carreaux de céramique, un mur bleu, un sol en carrelage de céramique et un lavabo suspendu.
Idées déco pour un petit WC et toilettes classique avec WC à poser, un carrelage noir, des carreaux de céramique, un mur bleu, un sol en carrelage de céramique et un lavabo suspendu.
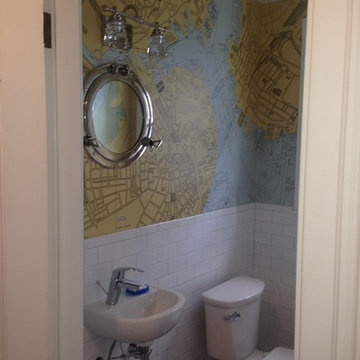
Cette photo montre un petit WC et toilettes bord de mer avec WC séparés, un carrelage blanc, un carrelage métro, un mur bleu et un lavabo suspendu.
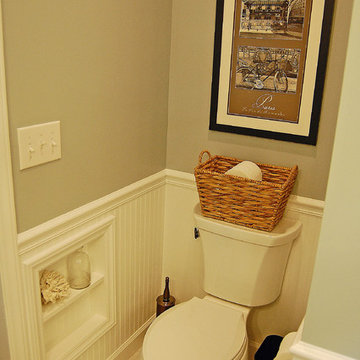
Angela Schlentz
Cette image montre un WC et toilettes bohème de taille moyenne avec un lavabo encastré, un placard à porte shaker, des portes de placard blanches, un plan de toilette en granite, WC séparés, un carrelage gris, des carreaux de porcelaine, un mur bleu et un sol en carrelage de porcelaine.
Cette image montre un WC et toilettes bohème de taille moyenne avec un lavabo encastré, un placard à porte shaker, des portes de placard blanches, un plan de toilette en granite, WC séparés, un carrelage gris, des carreaux de porcelaine, un mur bleu et un sol en carrelage de porcelaine.

Powder room - Elitis vinyl wallpaper with red travertine and grey mosaics. Vessel bowl sink with black wall mounted tapware. Custom lighting. Navy painted ceiling and terrazzo floor.

A Very Unique design with Statement Wall Paper & Black wood Wall Panelling.
This small space has a luxurious mix of industrial design mixed with traditional features. The high level cistern WC creates drama in keeping with the industrial star feature floor and leopard print wall paper. The beauty is in the details and this can be seen in the bronze brass tap, the beautiful hanging mirror and the miniature cast iron radiator. A true adventure in design.

Dramatic transformation of a builder's powder room into an elegant and unique space inspired by faraway lands and times. The intense cobalt blue color complements the intricate stone work and creates a luxurious and exotic ambiance.
Bob Narod, Photographer

Lattice wallpaper is a show stopper in this small powder bath. An antique wash basin from the original cottage in the cottage on the property gives the vessel sink and tall faucet a great home. Hand painted flower vases flank the coordinating mirror that was also painted Dress Blues by Sherwin Williams like the Basin.

This Grant Park house was built in 1999. With that said, this bathroom was dated, builder grade with a tiny shower (3 ft x 3 ft) and a large jacuzzi-style 90s tub. The client was interested in a much larger shower, and he really wanted a sauna if squeeze it in there. Because this bathroom was tight, I decided we could potentially go into the large walk-in closet and expand to include a sauna. The client was looking for a refreshing coastal theme, a feel good space that was completely different than what existed.
This renovation was designed by Heidi Reis with Abode Agency LLC, she serves clients in Atlanta including but not limited to Intown neighborhoods such as: Grant Park, Inman Park, Midtown, Kirkwood, Candler Park, Lindberg area, Martin Manor, Brookhaven, Buckhead, Decatur, and Avondale Estates.
For more information on working with Heidi Reis, click here: https://www.AbodeAgency.Net/
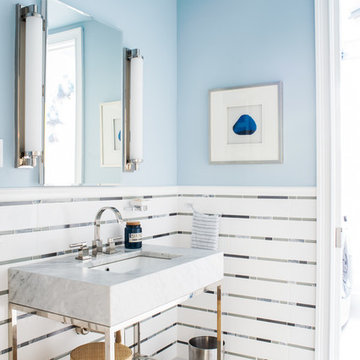
cynthia van elk
Idées déco pour un WC et toilettes bord de mer de taille moyenne avec un placard sans porte, un carrelage blanc, un carrelage multicolore, un sol en carrelage de porcelaine, carrelage en métal, un mur bleu, un plan vasque et un sol multicolore.
Idées déco pour un WC et toilettes bord de mer de taille moyenne avec un placard sans porte, un carrelage blanc, un carrelage multicolore, un sol en carrelage de porcelaine, carrelage en métal, un mur bleu, un plan vasque et un sol multicolore.
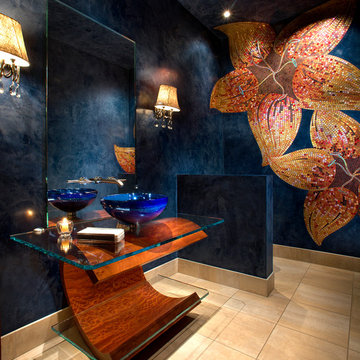
Idées déco pour un WC et toilettes contemporain avec mosaïque, un mur bleu, une vasque, un plan de toilette en verre, un sol beige et un carrelage beige.
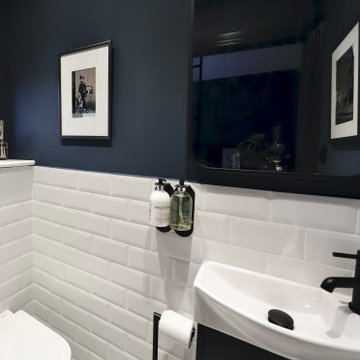
Réalisation d'un petit WC suspendu avec un placard à porte plane, des portes de placard bleues, un carrelage blanc, un carrelage métro, un mur bleu, un sol en carrelage de céramique, un sol blanc et meuble-lavabo sur pied.
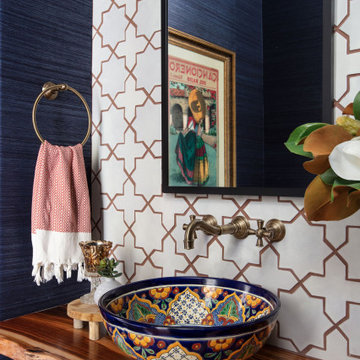
A rich grasscloth wallpaper paired with a sleek, Spanish tile perfectly compliments this beautiful, talavera sink.
Cette image montre un petit WC et toilettes méditerranéen avec un carrelage blanc, des carreaux de céramique, un mur bleu, tomettes au sol, une vasque, un plan de toilette en bois, un sol marron, un plan de toilette marron, meuble-lavabo suspendu et du papier peint.
Cette image montre un petit WC et toilettes méditerranéen avec un carrelage blanc, des carreaux de céramique, un mur bleu, tomettes au sol, une vasque, un plan de toilette en bois, un sol marron, un plan de toilette marron, meuble-lavabo suspendu et du papier peint.
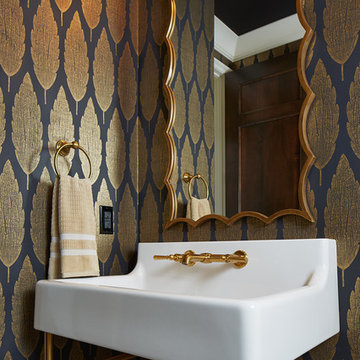
Susan Gilmore
Réalisation d'un WC et toilettes tradition de taille moyenne avec WC séparés, du carrelage en marbre, un mur bleu, un sol en carrelage de céramique, un lavabo de ferme et un sol gris.
Réalisation d'un WC et toilettes tradition de taille moyenne avec WC séparés, du carrelage en marbre, un mur bleu, un sol en carrelage de céramique, un lavabo de ferme et un sol gris.
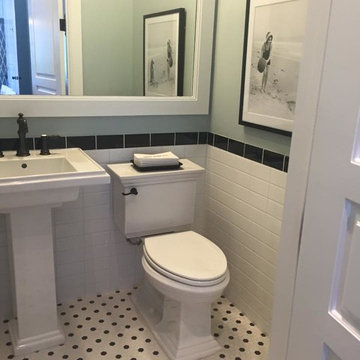
Cette image montre un WC et toilettes traditionnel de taille moyenne avec WC séparés, un carrelage noir et blanc, un carrelage métro, un mur bleu, un sol en carrelage de terre cuite, un lavabo de ferme, un plan de toilette en surface solide et un sol multicolore.
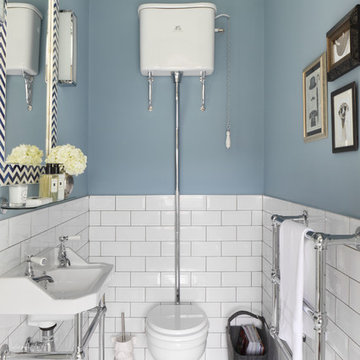
Aménagement d'un petit WC et toilettes classique avec WC séparés, un carrelage blanc, un mur bleu, un sol en marbre, un carrelage métro et un plan vasque.

Our carpenters labored every detail from chainsaws to the finest of chisels and brad nails to achieve this eclectic industrial design. This project was not about just putting two things together, it was about coming up with the best solutions to accomplish the overall vision. A true meeting of the minds was required around every turn to achieve "rough" in its most luxurious state.
Featuring: Floating vanity, rough cut wood top, beautiful accent mirror and Porcelanosa wood grain tile as flooring and backsplashes.
PhotographerLink

These homeowners came to us to renovate a number of areas of their home. In their formal powder bath they wanted a sophisticated polished room that was elegant and custom in design. The formal powder was designed around stunning marble and gold wall tile with a custom starburst layout coming from behind the center of the birds nest round brass mirror. A white floating quartz countertop houses a vessel bowl sink and vessel bowl height faucet in polished nickel, wood panel and molding’s were painted black with a gold leaf detail which carried over to the ceiling for the WOW.
Idées déco de WC et toilettes avec carrelage mural et un mur bleu
6