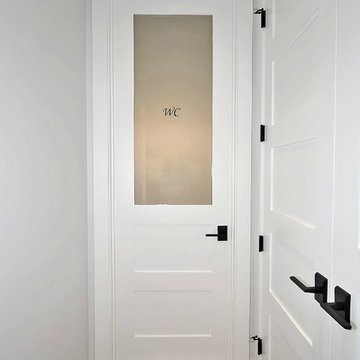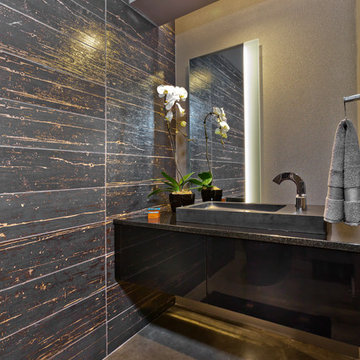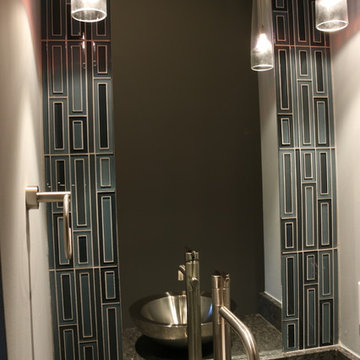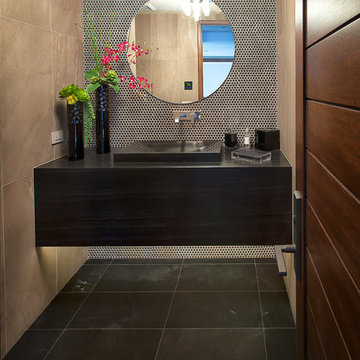Idées déco de WC et toilettes avec carrelage mural et un plan de toilette en granite
Trier par :
Budget
Trier par:Populaires du jour
1 - 20 sur 1 011 photos
1 sur 3

After gutting this bathroom, we created an updated look with details such as crown molding, built-in shelving, new vanity and contemporary lighting. Jeff Kaufman Photography

Exemple d'un petit WC et toilettes chic avec un placard avec porte à panneau encastré, des portes de placard blanches, WC séparés, un carrelage blanc, un carrelage de pierre, un mur bleu, un sol en travertin, un lavabo encastré et un plan de toilette en granite.

ShutterMaxx
Aménagement d'un WC et toilettes campagne de taille moyenne avec un placard à porte plane, des portes de placard blanches, WC séparés, un carrelage blanc, des carreaux de céramique, un mur blanc, un sol en bois brun, une vasque et un plan de toilette en granite.
Aménagement d'un WC et toilettes campagne de taille moyenne avec un placard à porte plane, des portes de placard blanches, WC séparés, un carrelage blanc, des carreaux de céramique, un mur blanc, un sol en bois brun, une vasque et un plan de toilette en granite.

Inspiration pour un WC et toilettes sud-ouest américain de taille moyenne avec un placard avec porte à panneau surélevé, des portes de placard marrons, WC séparés, un carrelage jaune, des carreaux de porcelaine, un mur bleu, un sol en travertin, une vasque, un plan de toilette en granite, un sol beige, un plan de toilette multicolore et meuble-lavabo encastré.

Cette image montre un grand WC et toilettes traditionnel avec un placard à porte plane, des portes de placard noires, un carrelage multicolore, des carreaux de céramique, un mur blanc, un sol en bois brun, un lavabo encastré, un plan de toilette en granite, un sol marron et un plan de toilette noir.

Beautiful and Elegant Mountain Home
Custom home built in Canmore, Alberta interior design by award winning team.
Interior Design by : The Interior Design Group.
Contractor: Bob Kocian - Distintive Homes Canmore
Kitchen and Millwork: Frank Funk ~ Bow Valley Kitchens
Bob Young - Photography
Dauter Stone
Wolseley Inc.
Fifth Avenue Kitchens and Bath
Starlight Lighting

Современный санузел в деревянном доме в стиле минимализм. Akhunov Architects / Дизайн интерьера в Перми и не только.
Réalisation d'un petit WC suspendu nordique avec un placard à porte plane, des portes de placard grises, un carrelage gris, des dalles de pierre, un mur gris, un sol en carrelage de porcelaine, un lavabo suspendu, un plan de toilette en granite et un sol gris.
Réalisation d'un petit WC suspendu nordique avec un placard à porte plane, des portes de placard grises, un carrelage gris, des dalles de pierre, un mur gris, un sol en carrelage de porcelaine, un lavabo suspendu, un plan de toilette en granite et un sol gris.

A main floor powder room vanity in a remodelled home outside of Denver by Doug Walter, Architect. Custom cabinetry with a bow front sink base helps create a focal point for this geneously sized powder. The w.c. is in a separate compartment adjacent. Construction by Cadre Construction, Englewood, CO. Cabinetry built by Genesis Innovations from architect's design. Photography by Emily Minton Redfield

Letta London has achieved this project by working with interior designer and client in mind.
Brief was to create modern yet striking guest cloakroom and this was for sure achieved.
Client is very happy with the result.

Toilettes de réception suspendu avec son lave-main siphon, robinet et interrupteur laiton. Mélange de carrelage imitation carreau-ciment, carrelage metro et peinture bleu.

Gilbertson Photography
Idées déco pour un petit WC et toilettes contemporain avec un placard à porte plane, des portes de placard noires, WC à poser, un carrelage noir, des carreaux de porcelaine, un mur gris, sol en béton ciré, une vasque et un plan de toilette en granite.
Idées déco pour un petit WC et toilettes contemporain avec un placard à porte plane, des portes de placard noires, WC à poser, un carrelage noir, des carreaux de porcelaine, un mur gris, sol en béton ciré, une vasque et un plan de toilette en granite.

Interior Design by Michele Hybner and Shawn Falcone. Photos by Amoura Productions
Exemple d'un WC et toilettes chic en bois clair de taille moyenne avec un placard à porte persienne, WC séparés, un mur marron, un sol en bois brun, une vasque, un carrelage marron, un carrelage métro, un plan de toilette en granite et un sol marron.
Exemple d'un WC et toilettes chic en bois clair de taille moyenne avec un placard à porte persienne, WC séparés, un mur marron, un sol en bois brun, une vasque, un carrelage marron, un carrelage métro, un plan de toilette en granite et un sol marron.

Modern guest bathroom with floor to ceiling tile and Porcelanosa vanity and sink. Equipped with Toto bidet and adjustable handheld shower. Shiny golden accent tile and niche help elevates the look.

An updated take on mid-century modern offers many spaces to enjoy the outdoors both from
inside and out: the two upstairs balconies create serene spaces, beautiful views can be enjoyed
from each of the masters, and the large back patio equipped with fireplace and cooking area is
perfect for entertaining. Pacific Architectural Millwork Stacking Doors create a seamless
indoor/outdoor feel. A stunning infinity edge pool with jacuzzi is a destination in and of itself.
Inside the home, draw your attention to oversized kitchen, study/library and the wine room off the
living and dining room.

Inspiration pour un petit WC et toilettes minimaliste avec un carrelage bleu, un carrelage en pâte de verre, un mur gris, une vasque et un plan de toilette en granite.

Use this space to freshen up, this powder room is clean and modern with a mosaic backing
Idées déco pour un petit WC et toilettes classique avec un placard à porte shaker, des portes de placard blanches, WC séparés, un carrelage blanc, mosaïque, un mur gris, parquet foncé, un lavabo encastré, un plan de toilette en granite et un plan de toilette gris.
Idées déco pour un petit WC et toilettes classique avec un placard à porte shaker, des portes de placard blanches, WC séparés, un carrelage blanc, mosaïque, un mur gris, parquet foncé, un lavabo encastré, un plan de toilette en granite et un plan de toilette gris.

The second powder room in this home features a floating vanity and integrated sink composed of polished Smokey Black Vein Cut slabs. The accent wall was meant to create a dramatic, masculine feel which was accomplished by using a brushed metal three-dimensional mosaic. Sherpa Brown marble filed tile was used for the flooring to compliment the overall design.

Dark Green Herringbone Feature wall with sconces
Black Galaxy countertop
Idées déco pour un WC et toilettes contemporain en bois foncé avec un placard en trompe-l'oeil, un carrelage vert, des carreaux de céramique, un mur blanc, un sol en carrelage de porcelaine, un plan de toilette en granite, un sol blanc, un plan de toilette noir et meuble-lavabo suspendu.
Idées déco pour un WC et toilettes contemporain en bois foncé avec un placard en trompe-l'oeil, un carrelage vert, des carreaux de céramique, un mur blanc, un sol en carrelage de porcelaine, un plan de toilette en granite, un sol blanc, un plan de toilette noir et meuble-lavabo suspendu.

Powder room adjoining the home theater. Amazing black and grey finishes
Idée de décoration pour un grand WC et toilettes design avec un placard à porte plane, des portes de placard noires, WC à poser, un carrelage gris, des carreaux de céramique, un mur noir, un sol en carrelage de céramique, un lavabo posé, un plan de toilette en granite, un sol gris, un plan de toilette noir et meuble-lavabo suspendu.
Idée de décoration pour un grand WC et toilettes design avec un placard à porte plane, des portes de placard noires, WC à poser, un carrelage gris, des carreaux de céramique, un mur noir, un sol en carrelage de céramique, un lavabo posé, un plan de toilette en granite, un sol gris, un plan de toilette noir et meuble-lavabo suspendu.

The expanded powder room gets a classy upgrade with a marble tile accent band, capping off a farmhouse-styled bead-board wainscot. Crown moulding, an elegant medicine cabinet, traditional-styled wall sconces, and an antique-looking faucet give the space character.
Idées déco de WC et toilettes avec carrelage mural et un plan de toilette en granite
1