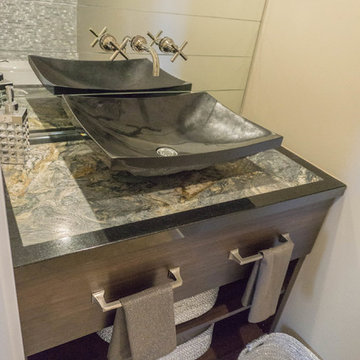Idées déco de WC et toilettes avec carrelage mural et un plan de toilette en granite
Trier par :
Budget
Trier par:Populaires du jour
61 - 80 sur 1 011 photos
1 sur 3
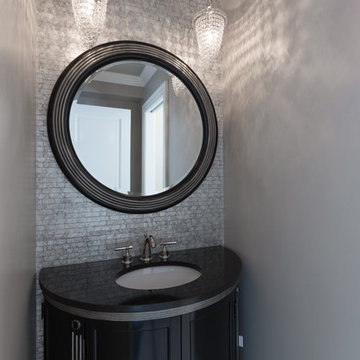
Ruby Hills Remodel: Furniture style Vanity Cabinet with Black Granite Top, undermount sink with Polished Nickel Hardware. wallcovering accent in Mother of Pearl stone.

Cette image montre un WC et toilettes de taille moyenne avec un placard à porte shaker, des portes de placards vertess, un mur blanc, un sol en vinyl, un lavabo encastré, un plan de toilette en granite, un sol marron, un plan de toilette multicolore, meuble-lavabo sur pied, différents designs de plafond, différents habillages de murs, tous types de WC et carrelage mural.
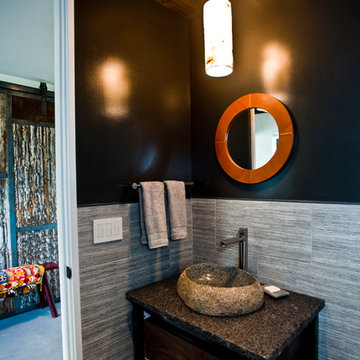
Custom Home Build by Penny Lane Home Builders;
Photography Lynn Donaldson. Architect: Chicago based Cathy Osika
Inspiration pour un petit WC suspendu design en bois foncé avec un carrelage gris, du carrelage en marbre, un mur gris, sol en béton ciré, un sol gris, un placard sans porte, une vasque, un plan de toilette en granite et un plan de toilette gris.
Inspiration pour un petit WC suspendu design en bois foncé avec un carrelage gris, du carrelage en marbre, un mur gris, sol en béton ciré, un sol gris, un placard sans porte, une vasque, un plan de toilette en granite et un plan de toilette gris.
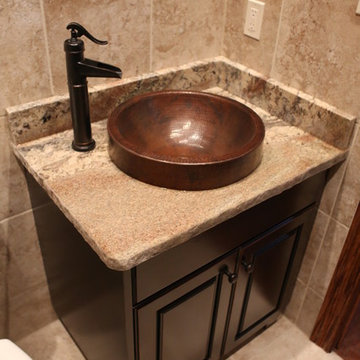
Idées déco pour un petit WC et toilettes montagne en bois foncé avec un placard avec porte à panneau surélevé, WC à poser, mosaïque, un sol en travertin, une vasque et un plan de toilette en granite.

Mark and Cindy wanted to update the main level of their home but weren’t sure what their “style” was and where to start. They thought their taste was traditional rustic based on elements already present in the home. They love to entertain and drink wine, and wanted furnishings that would be durable and provide ample seating.
The project scope included replacing flooring throughout, updating the fireplace, new furnishings in the living room and foyer, new lighting for the living room and eating area, new paint and window treatments, updating the powder room but keeping the vanity cabinet, updating the stairs in the foyer and accessorizing all rooms.
It didn’t take long after working with these clients to discover they were drawn to bolder, more contemporary looks! After selecting this beautiful stain for the wood flooring, we extended the flooring into the living room to create more of an open feel. The stairs have a new handrail, modern balusters and a carpet runner with a subtle but striking pattern. A bench seat and new furnishings added a welcoming touch of glam. A wall of bold geometric tile added the wow factor to the powder room, completed with a contemporary mirror and lighting, sink and faucet, accessories and art. The black ceiling added to the dramatic effect. In the living room two comfy leather sofas surround a large ottoman and modern rug to ground the space, with a black and gold chandelier added to the room to uplift the ambience. New tile fireplace surround, black and gold granite hearth and white mantel create a bold focal point, with artwork and other furnishings to tie in the colors and create a cozy but contemporary room they love to lounge in.
Cheers!
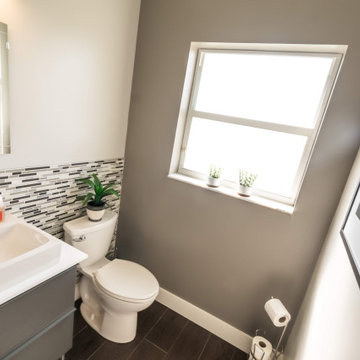
Réalisation d'un petit WC et toilettes tradition avec un placard à porte plane, des portes de placard grises, WC à poser, un carrelage gris, des carreaux en allumettes, un mur gris, un sol en carrelage de porcelaine, un plan de toilette en granite, un sol marron, un plan de toilette blanc et meuble-lavabo sur pied.
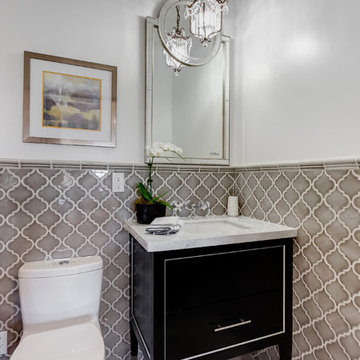
Exemple d'un WC et toilettes méditerranéen en bois foncé de taille moyenne avec un placard à porte plane, WC à poser, un carrelage marron, des carreaux de céramique, un mur blanc, un plan de toilette en granite et un plan de toilette blanc.
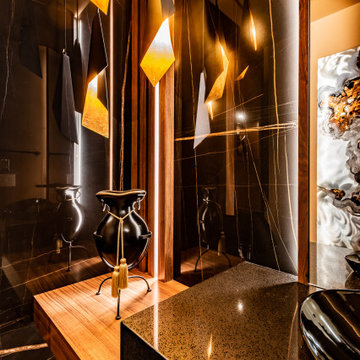
Idées déco pour un WC et toilettes contemporain de taille moyenne avec des portes de placard noires, WC à poser, un carrelage noir, des carreaux de porcelaine, un mur noir, parquet clair, une vasque, un plan de toilette en granite, un plan de toilette noir, meuble-lavabo suspendu et du lambris.
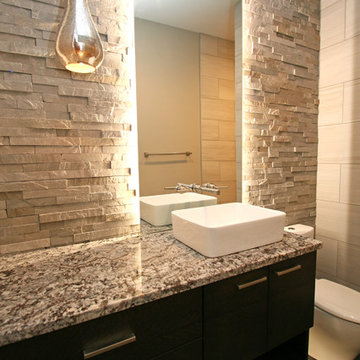
This guest bath features a stacked stone feature wall with a backlit mirror. The mercury glass pendant is a elegant accent. The vessel sink adds visual interest and the wall-mounted faucet is a fun touch. The black stained floating vanity is striking against the gray stone.
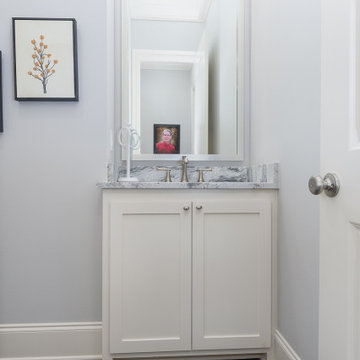
Exemple d'un petit WC et toilettes chic avec un placard à porte shaker, des portes de placard blanches, WC séparés, un carrelage blanc, des carreaux de porcelaine, un mur gris, un sol en carrelage de porcelaine, un lavabo encastré, un plan de toilette en granite, un sol noir, un plan de toilette blanc et meuble-lavabo encastré.
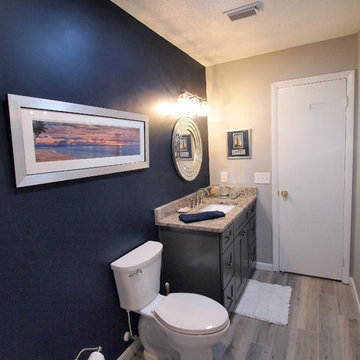
Exemple d'un petit WC et toilettes chic avec un placard à porte shaker, des portes de placard grises, WC à poser, un carrelage blanc, mosaïque, un mur bleu, un sol en vinyl, un lavabo encastré et un plan de toilette en granite.
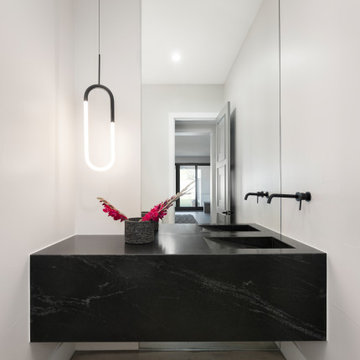
Custom floor-to-ceiling mirror, wall-mounted custom granite vanity, custom side-slope integrated sink.
Aménagement d'un WC et toilettes contemporain de taille moyenne avec WC à poser, des carreaux de miroir, un mur gris, sol en stratifié, un lavabo intégré, un plan de toilette en granite, un sol gris, un plan de toilette noir et meuble-lavabo suspendu.
Aménagement d'un WC et toilettes contemporain de taille moyenne avec WC à poser, des carreaux de miroir, un mur gris, sol en stratifié, un lavabo intégré, un plan de toilette en granite, un sol gris, un plan de toilette noir et meuble-lavabo suspendu.

Tommy Daspit Photographer
Inspiration pour un très grand WC et toilettes traditionnel avec un placard à porte plane, des portes de placard marrons, WC séparés, un carrelage marron, une plaque de galets, un mur beige, un sol en carrelage de céramique, une vasque, un plan de toilette en granite et un sol beige.
Inspiration pour un très grand WC et toilettes traditionnel avec un placard à porte plane, des portes de placard marrons, WC séparés, un carrelage marron, une plaque de galets, un mur beige, un sol en carrelage de céramique, une vasque, un plan de toilette en granite et un sol beige.
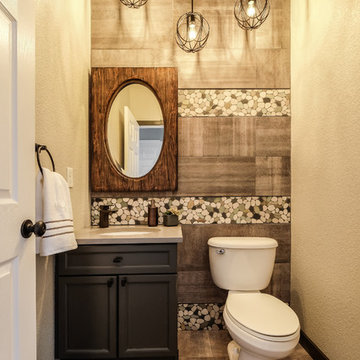
Cette image montre un petit WC et toilettes design avec un placard à porte shaker, des portes de placard noires, WC séparés, un carrelage multicolore, des carreaux de porcelaine, un mur multicolore, un lavabo encastré, un plan de toilette en granite, un sol en carrelage de porcelaine et un sol beige.
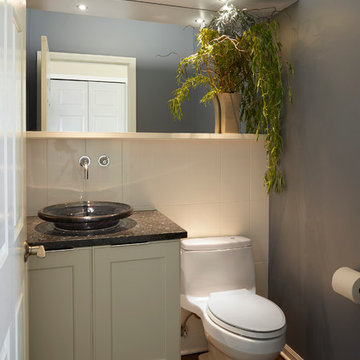
Réalisation d'un petit WC et toilettes design avec un placard avec porte à panneau encastré, des portes de placard blanches, WC à poser, un carrelage blanc, des carreaux de céramique, un mur bleu, parquet foncé, une vasque, un plan de toilette en granite et un plan de toilette noir.
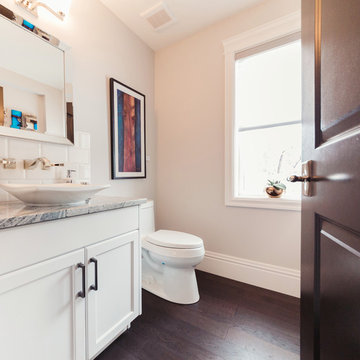
Stonebuilt was thrilled to build Grande Prairie's 2016 Rotary Dream Home. This home is an elegantly styled, fully developed bungalow featuring a barrel vaulted ceiling, stunning central staircase, grand master suite, and a sports lounge and bar downstairs - all built and finished with Stonerbuilt’s first class craftsmanship.
Chic Perspective Photography

Solomon Home
Photos: Christiana Gianzanti, Arley Wholesale
Réalisation d'un petit WC et toilettes tradition avec un placard avec porte à panneau encastré, des portes de placard grises, WC séparés, un carrelage beige, un carrelage marron, un carrelage de pierre, un mur beige, parquet foncé, une vasque, un plan de toilette en granite, un sol marron et un plan de toilette noir.
Réalisation d'un petit WC et toilettes tradition avec un placard avec porte à panneau encastré, des portes de placard grises, WC séparés, un carrelage beige, un carrelage marron, un carrelage de pierre, un mur beige, parquet foncé, une vasque, un plan de toilette en granite, un sol marron et un plan de toilette noir.
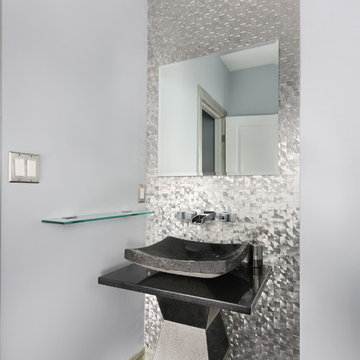
Cranshaw Photography
Inspiration pour un petit WC et toilettes design avec WC à poser, un carrelage noir, mosaïque, un sol en carrelage de terre cuite, un lavabo de ferme, un plan de toilette en granite, un mur gris et un sol gris.
Inspiration pour un petit WC et toilettes design avec WC à poser, un carrelage noir, mosaïque, un sol en carrelage de terre cuite, un lavabo de ferme, un plan de toilette en granite, un mur gris et un sol gris.
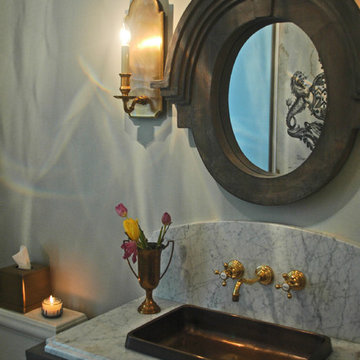
Glorious copper sink with brass faucet on this custom furniture vanity are just out of this world.
Meyer Design
Cette image montre un WC et toilettes rustique en bois vieilli de taille moyenne avec un placard en trompe-l'oeil, WC séparés, un carrelage gris, des carreaux de porcelaine, un mur gris, un sol en carrelage de porcelaine, un lavabo posé et un plan de toilette en granite.
Cette image montre un WC et toilettes rustique en bois vieilli de taille moyenne avec un placard en trompe-l'oeil, WC séparés, un carrelage gris, des carreaux de porcelaine, un mur gris, un sol en carrelage de porcelaine, un lavabo posé et un plan de toilette en granite.
Idées déco de WC et toilettes avec carrelage mural et un plan de toilette en granite
4
