Idées déco de WC et toilettes avec carrelage mural et un sol en travertin
Trier par :
Budget
Trier par:Populaires du jour
21 - 40 sur 251 photos
1 sur 3

Photo by Seth Hannula
Cette photo montre un petit WC et toilettes méditerranéen avec une vasque, un plan de toilette en calcaire, des carreaux de béton, un mur blanc, un sol en travertin, un carrelage noir et blanc et un carrelage beige.
Cette photo montre un petit WC et toilettes méditerranéen avec une vasque, un plan de toilette en calcaire, des carreaux de béton, un mur blanc, un sol en travertin, un carrelage noir et blanc et un carrelage beige.

bob narod
Exemple d'un WC et toilettes tendance en bois foncé de taille moyenne avec un lavabo intégré, un placard à porte plane, un plan de toilette en verre, un carrelage bleu, un carrelage en pâte de verre, un mur blanc, un sol en travertin, un sol beige et un plan de toilette turquoise.
Exemple d'un WC et toilettes tendance en bois foncé de taille moyenne avec un lavabo intégré, un placard à porte plane, un plan de toilette en verre, un carrelage bleu, un carrelage en pâte de verre, un mur blanc, un sol en travertin, un sol beige et un plan de toilette turquoise.
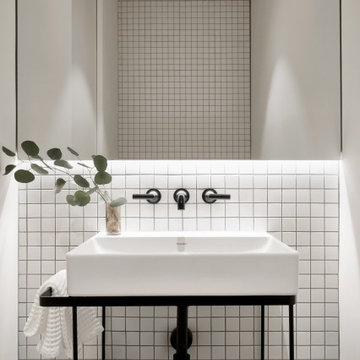
Custom Powder Room
Inspiration pour un petit WC suspendu design avec un placard sans porte, des portes de placard blanches, un carrelage blanc, des carreaux de porcelaine, un mur blanc, un sol en travertin, un lavabo de ferme, un sol gris, un plan de toilette blanc et meuble-lavabo sur pied.
Inspiration pour un petit WC suspendu design avec un placard sans porte, des portes de placard blanches, un carrelage blanc, des carreaux de porcelaine, un mur blanc, un sol en travertin, un lavabo de ferme, un sol gris, un plan de toilette blanc et meuble-lavabo sur pied.

This powder bathroom design was for Vicki Gunvalson of the Real Housewives of Orange County. The vanity came from Home Goods a few years ago and VG did not want to replace it, so I had Peter Bolton refinish it and give it new life through paint and a little added burlap to hide the interior of the open doors. The wall sconce light fixtures and Spanish hand painted mirror were another great antique store find here in San Diego.
Interior Design by Leanne Michael
Custom Wall & Vanity Finish by Peter Bolton
Photography by Gail Owens

Mark Erik Photography
Réalisation d'un grand WC et toilettes chalet en bois foncé avec une vasque, un placard avec porte à panneau surélevé, un plan de toilette en granite, WC à poser, un carrelage beige, un carrelage de pierre, un mur beige et un sol en travertin.
Réalisation d'un grand WC et toilettes chalet en bois foncé avec une vasque, un placard avec porte à panneau surélevé, un plan de toilette en granite, WC à poser, un carrelage beige, un carrelage de pierre, un mur beige et un sol en travertin.
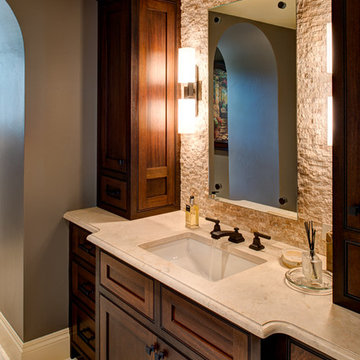
Mark Menjivar Photography
Exemple d'un WC et toilettes chic en bois foncé de taille moyenne avec un lavabo encastré, un placard à porte affleurante, un carrelage beige, un carrelage de pierre, un mur gris et un sol en travertin.
Exemple d'un WC et toilettes chic en bois foncé de taille moyenne avec un lavabo encastré, un placard à porte affleurante, un carrelage beige, un carrelage de pierre, un mur gris et un sol en travertin.
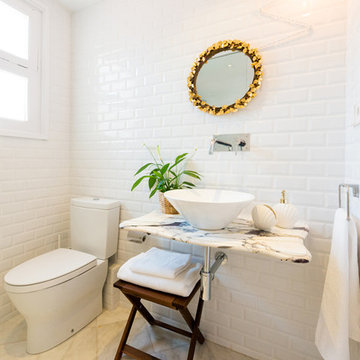
Idée de décoration pour un petit WC et toilettes nordique avec WC séparés, un carrelage métro, un mur blanc, un sol en travertin, une vasque, un plan de toilette en marbre et un carrelage blanc.
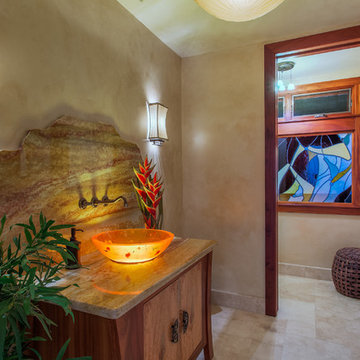
Custom Roy Lambrecht designed Koa & Mango cabinet with counter top and free form backsplash made of granite, Artist crafted amber sink with under lighting, Artist designed & crafted stained glass window made from European blown glass and Custom glazed wall treatment by artist Deb Thompson
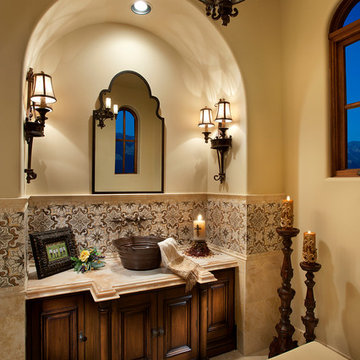
Stunning Powder Room Designed by Fratantoni Interior Designers and built by Fratantoni Luxury Estates. Products in Bathroom are available at: www.FratantoniLifestyles.com
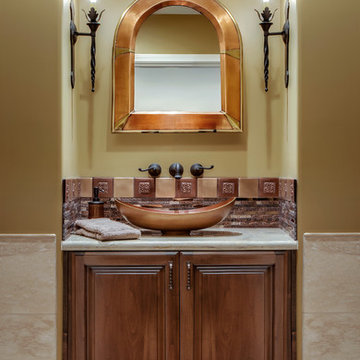
INCYX photography
A simple copper mirror matches the glass copper vessel bowl in this updated powder room.
An otherwsie, small powder room gets it's pizzazz from metal backsplash and glass colored copper bowl .
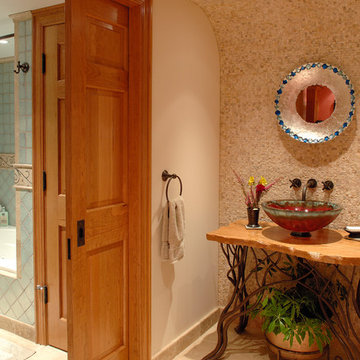
Cette photo montre un WC et toilettes chic avec une vasque, un plan de toilette en bois, un carrelage beige, un mur beige, un sol en travertin, des dalles de pierre et un plan de toilette marron.
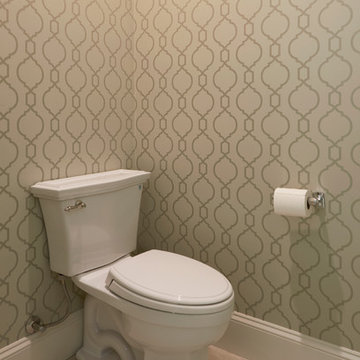
Dale Lang NW ARCHITECTURAL PHOTOGRAPHY
Idée de décoration pour un WC et toilettes tradition de taille moyenne avec un placard à porte affleurante, des portes de placard beiges, WC séparés, du carrelage en travertin, un mur beige, un sol en travertin, un lavabo encastré et un plan de toilette en marbre.
Idée de décoration pour un WC et toilettes tradition de taille moyenne avec un placard à porte affleurante, des portes de placard beiges, WC séparés, du carrelage en travertin, un mur beige, un sol en travertin, un lavabo encastré et un plan de toilette en marbre.
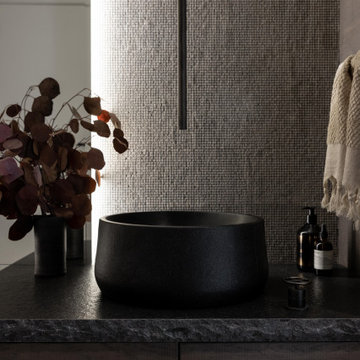
A multi use room - this is not only a powder room but also a laundry. My clients wanted to hide the utilitarian aspect of the room so the washer and dryer are hidden behind cabinet doors.
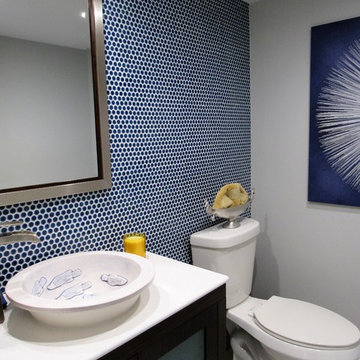
Idée de décoration pour un petit WC et toilettes tradition en bois foncé avec un placard à porte vitrée, WC séparés, un carrelage bleu, mosaïque, un mur bleu, un sol en travertin, une vasque, un plan de toilette en surface solide et un sol beige.
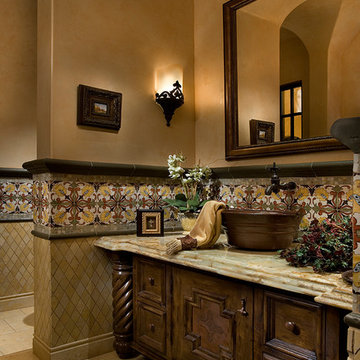
We love this traditional design in this powder room from the marble floors, custom vanity, and gorgeous backsplash tile.
Aménagement d'un très grand WC et toilettes méditerranéen en bois clair avec un placard en trompe-l'oeil, WC séparés, un carrelage beige, mosaïque, un mur beige, un sol en travertin, une vasque et un plan de toilette en granite.
Aménagement d'un très grand WC et toilettes méditerranéen en bois clair avec un placard en trompe-l'oeil, WC séparés, un carrelage beige, mosaïque, un mur beige, un sol en travertin, une vasque et un plan de toilette en granite.
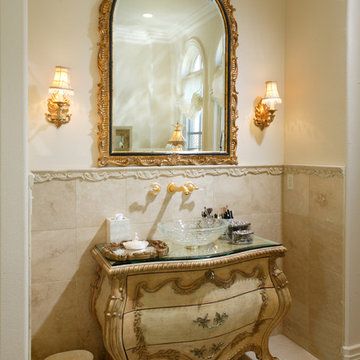
Cette photo montre un très grand WC et toilettes chic avec un placard en trompe-l'oeil, des portes de placard beiges, un carrelage beige, des carreaux de céramique, un mur beige, un sol en travertin, une vasque et un plan de toilette en verre.
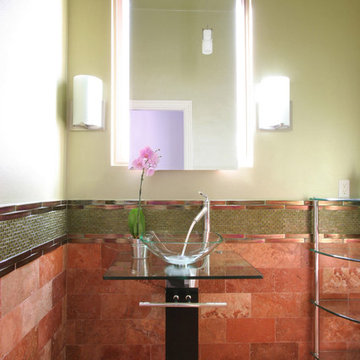
David William Photography
Aménagement d'un WC et toilettes contemporain en bois foncé de taille moyenne avec un carrelage vert, un carrelage rose, un carrelage en pâte de verre, un mur vert, un sol en travertin, une vasque et un plan de toilette en verre.
Aménagement d'un WC et toilettes contemporain en bois foncé de taille moyenne avec un carrelage vert, un carrelage rose, un carrelage en pâte de verre, un mur vert, un sol en travertin, une vasque et un plan de toilette en verre.
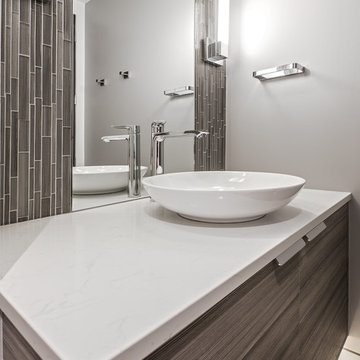
Idées déco pour un WC et toilettes contemporain en bois foncé de taille moyenne avec un placard à porte plane, un carrelage marron, mosaïque, un mur gris, un sol en travertin, une vasque, un plan de toilette en marbre, un sol beige et un plan de toilette blanc.
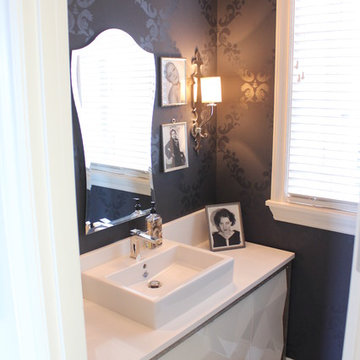
A Bolier Domicile cabinet was retro-fitted as a fashion forward vanity with a white quartz top, a vessel sink and dramatic arabesque black wallpaper.
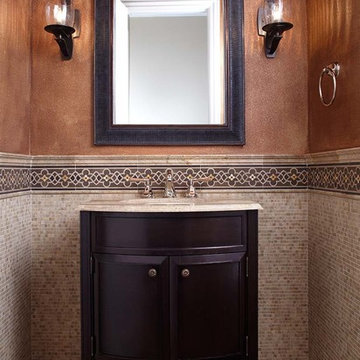
This traditional home remodel in Pleasanton, CA, by our Lafayette studio, features a spacious kitchen that is sure to impress. The stunning wooden range hood is a standout feature, adding warmth and character to the space. The grand staircase is a true showstopper, making a bold statement and commanding attention. And when it's time to relax, the fireplace is the perfect place to cozy up and unwind. Explore this project to see how these elements come together to create a truly remarkable space.
---
Project by Douglah Designs. Their Lafayette-based design-build studio serves San Francisco's East Bay areas, including Orinda, Moraga, Walnut Creek, Danville, Alamo Oaks, Diablo, Dublin, Pleasanton, Berkeley, Oakland, and Piedmont.
For more about Douglah Designs, click here: http://douglahdesigns.com/
Idées déco de WC et toilettes avec carrelage mural et un sol en travertin
2