Idées déco de WC et toilettes avec carrelage mural et un sol en travertin
Trier par :
Budget
Trier par:Populaires du jour
61 - 80 sur 251 photos
1 sur 3
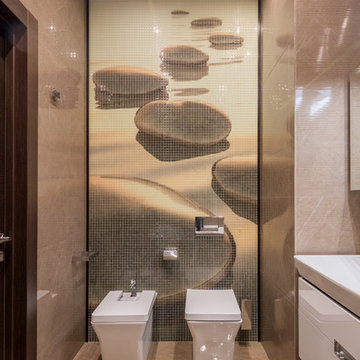
Вольдемар Деревенец
Idées déco pour un grand WC et toilettes contemporain avec un placard à porte plane, des portes de placard blanches, un carrelage beige, des carreaux de porcelaine, un sol en travertin, un bidet, un sol beige et une vasque.
Idées déco pour un grand WC et toilettes contemporain avec un placard à porte plane, des portes de placard blanches, un carrelage beige, des carreaux de porcelaine, un sol en travertin, un bidet, un sol beige et une vasque.
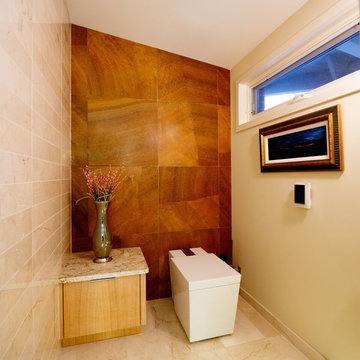
Photos: Wildenauer Photography
Cette image montre un très grand WC et toilettes design en bois clair avec un placard à porte plane, un bidet, un carrelage beige, des dalles de pierre, un mur blanc, un sol en travertin, un lavabo encastré et un plan de toilette en granite.
Cette image montre un très grand WC et toilettes design en bois clair avec un placard à porte plane, un bidet, un carrelage beige, des dalles de pierre, un mur blanc, un sol en travertin, un lavabo encastré et un plan de toilette en granite.
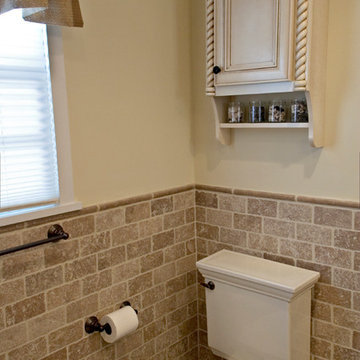
Mediterranean style is a beautiful blend of ornate detailing and rough organic stone work. It's worn and rustic while still being sumptuous and refined. The details of this bathroom remodel combine all the right elements to create a comfortable and gorgeous space. Tumbled stone mixed with scrolling cabinet details, oil-rubbed bronze mixed with the glazed cabinet finish and mottled granite in varying shades of brown are expertly mingled to create a bathroom that's truly a place to get away from the troubles of the day.
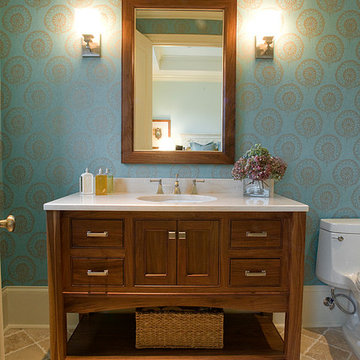
This spacious powder room features a custom walnut vanity and matching mirror. The top is natural quartz and the floors are travertine laid in a diagonal pattern. The undermount sink is serviced by the satin nickel faucet which ties in with the matching sconces.
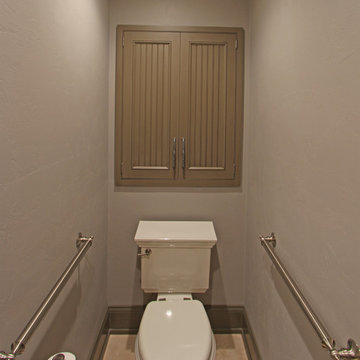
A water closet was added into the new footprint of the bathroom. A 24" deep cabinet was recessed into the wall behind the toilet to provide more storage. Decorative grab bars were added to both sides of the water closet for aging guests.
A tiny powder room with lots of character.
it is so small it was almost impossible to take a good photo.
We wall-hung the toilet to save space, designed a semi-rustic looking cabinet, added concrete tiles for texture and mounted the faucet from wall for interest.
the large mirror creates the illusion of spaciousness, cool wall sconces remind of street lanterns.
Imported large stone tiles formerly used in an old Chateau in France add a lot of character.

Ran Erda
Inspiration pour un petit WC et toilettes minimaliste en bois foncé avec un placard à porte plane, un carrelage beige, des dalles de pierre, un mur beige, un sol en travertin, une vasque, un plan de toilette en bois, un sol marron et un plan de toilette marron.
Inspiration pour un petit WC et toilettes minimaliste en bois foncé avec un placard à porte plane, un carrelage beige, des dalles de pierre, un mur beige, un sol en travertin, une vasque, un plan de toilette en bois, un sol marron et un plan de toilette marron.
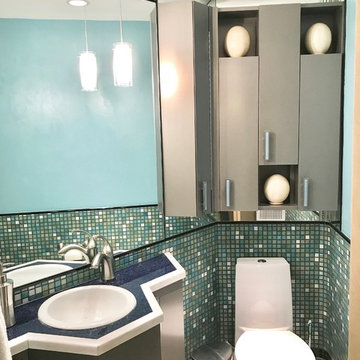
Exemple d'un petit WC et toilettes éclectique avec un placard à porte plane, des portes de placard grises, WC à poser, un carrelage bleu, mosaïque, un sol en travertin, un lavabo posé, un plan de toilette en granite, un sol beige, un plan de toilette bleu et un mur multicolore.
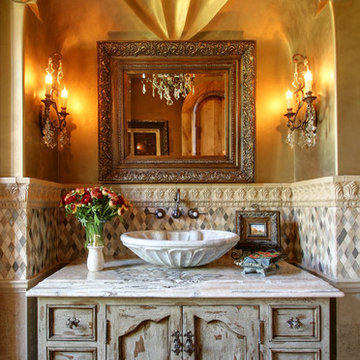
Gorgeous powder bathroom vanity and vessel sink fit perfectly into the detailed niche, decorated with crystal wall sconces.
Réalisation d'un très grand WC et toilettes minimaliste en bois vieilli avec un placard en trompe-l'oeil, WC à poser, un carrelage multicolore, mosaïque, un mur beige, un sol en travertin, une vasque, un plan de toilette en quartz, un sol marron et un plan de toilette multicolore.
Réalisation d'un très grand WC et toilettes minimaliste en bois vieilli avec un placard en trompe-l'oeil, WC à poser, un carrelage multicolore, mosaïque, un mur beige, un sol en travertin, une vasque, un plan de toilette en quartz, un sol marron et un plan de toilette multicolore.
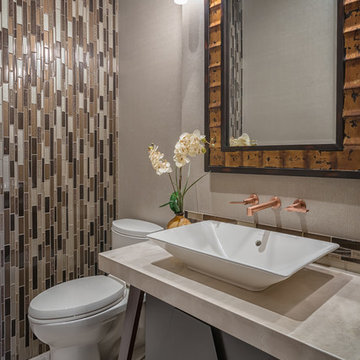
Idées déco pour un petit WC et toilettes exotique en bois foncé avec un placard sans porte, WC séparés, un carrelage beige, un carrelage en pâte de verre, un mur beige, un sol en travertin, une vasque et un plan de toilette en quartz modifié.
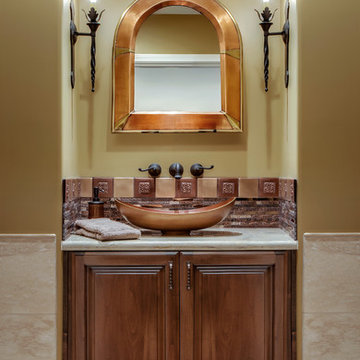
INCYX photography
Small powder room has the underlit wall hung vanity with glass copper colored bowl. Oil rubbed bronze plumbing fixtures, copper mirrors and sconce lights make a small space elegant.
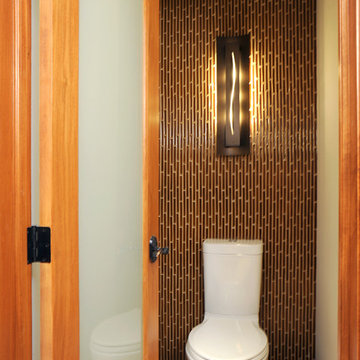
Cette photo montre un WC et toilettes tendance en bois foncé de taille moyenne avec un placard à porte plane, WC séparés, un carrelage beige, un carrelage de pierre, un mur blanc, un sol en travertin, un lavabo posé et un plan de toilette en granite.
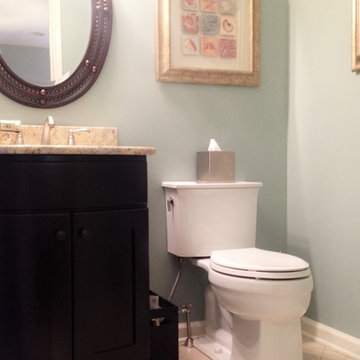
A Hall Bath gets a clean remodel. Smooth painted walls replaces outdated tile. A travertine floor laid in a diagonal helps the small bathroom seem more spacious. New fixtures, custom vanity & top update this small hall bath.
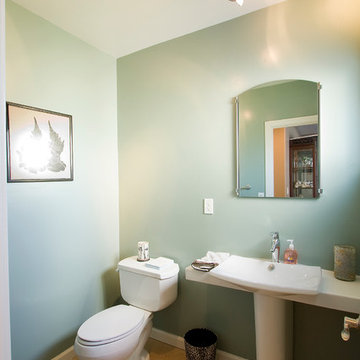
Ambience Photography Robert Bruni
Cette photo montre un petit WC et toilettes chic avec un lavabo de ferme, WC séparés, un carrelage beige, un carrelage de pierre et un sol en travertin.
Cette photo montre un petit WC et toilettes chic avec un lavabo de ferme, WC séparés, un carrelage beige, un carrelage de pierre et un sol en travertin.
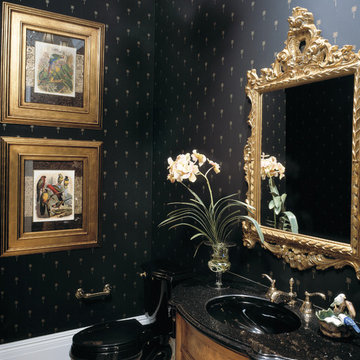
The Sater Design Collection's luxury, Mediterranean home plan "Cataldi" (Plan #6946). http://saterdesign.com/product/cataldi/#prettyPhoto
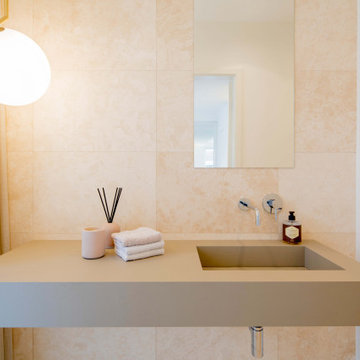
Cette photo montre un grand WC et toilettes tendance avec WC séparés, un carrelage beige, du carrelage en travertin, un mur beige, un sol en travertin, un lavabo intégré, un plan de toilette en béton, un sol beige, un plan de toilette marron et meuble-lavabo suspendu.
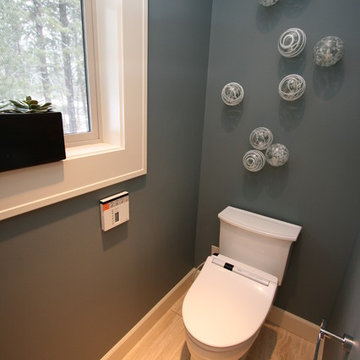
This high-tech toilet is one of the owner's favorite things! The Toto Jasmine washlet fits on most elongated toilets (you just need an outlet). The Benjamin Moore Templeton Gray walls and Worldly Goods glass wall spheres add a fun touch.
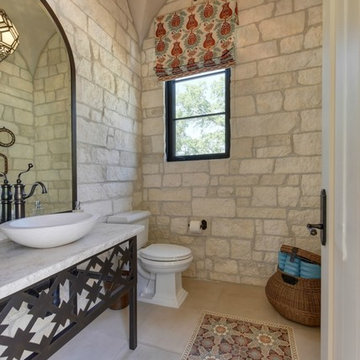
The pool bath features a tile inlaid floor that repeats the pattern found on the entry fountain. A stone vessel sink mounted atop a custom freestanding metal vanity with limestone countertop echoes the ancient villas of Andalusia.
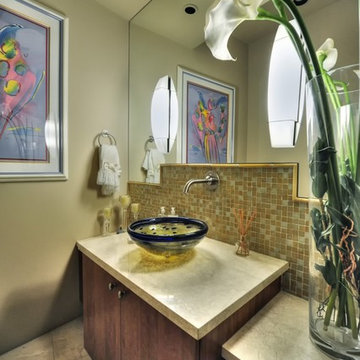
We love the glass vessel sink, custom backsplash, vanity and wall sconces in this guest bathroom.
Exemple d'un très grand WC et toilettes tendance en bois foncé avec un placard à porte plane, WC séparés, un carrelage beige, mosaïque, un mur beige, un sol en travertin, une vasque et un plan de toilette en calcaire.
Exemple d'un très grand WC et toilettes tendance en bois foncé avec un placard à porte plane, WC séparés, un carrelage beige, mosaïque, un mur beige, un sol en travertin, une vasque et un plan de toilette en calcaire.

Cette photo montre un WC et toilettes sud-ouest américain de taille moyenne avec un placard avec porte à panneau surélevé, des portes de placard marrons, WC séparés, un carrelage jaune, des carreaux de porcelaine, un mur bleu, un sol en travertin, une vasque, un plan de toilette en granite, un sol beige, un plan de toilette multicolore et meuble-lavabo encastré.
Idées déco de WC et toilettes avec carrelage mural et un sol en travertin
4