Idées déco de WC et toilettes avec des carreaux de céramique et un sol en bois brun
Trier par :
Budget
Trier par:Populaires du jour
161 - 180 sur 290 photos
1 sur 3
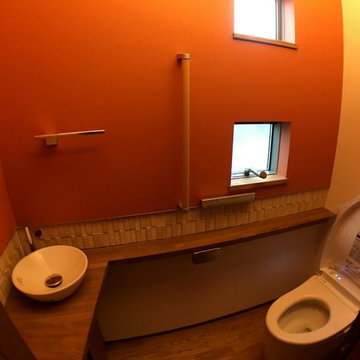
Idées déco pour un WC et toilettes moderne en bois brun avec un placard à porte plane, WC à poser, un carrelage beige, des carreaux de céramique, un mur orange, un sol en bois brun, une vasque, un plan de toilette en bois et un sol marron.
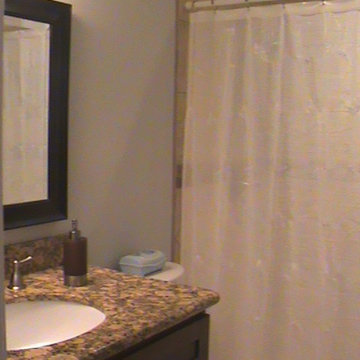
This is the guest bath, we added the granite coutertops and updated the flooring using ceramic tile for the flooring, and shower
Cette image montre un petit WC et toilettes traditionnel en bois brun avec un lavabo intégré, un plan de toilette en granite, WC séparés, un carrelage multicolore, des carreaux de céramique, un mur beige, un sol en bois brun et un placard avec porte à panneau encastré.
Cette image montre un petit WC et toilettes traditionnel en bois brun avec un lavabo intégré, un plan de toilette en granite, WC séparés, un carrelage multicolore, des carreaux de céramique, un mur beige, un sol en bois brun et un placard avec porte à panneau encastré.
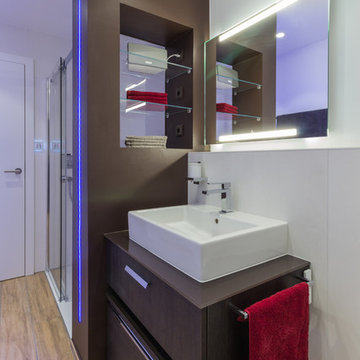
Andreas Rau
Réalisation d'un WC suspendu design en bois foncé de taille moyenne avec un carrelage blanc, des carreaux de céramique, un mur blanc, un sol en bois brun et une vasque.
Réalisation d'un WC suspendu design en bois foncé de taille moyenne avec un carrelage blanc, des carreaux de céramique, un mur blanc, un sol en bois brun et une vasque.
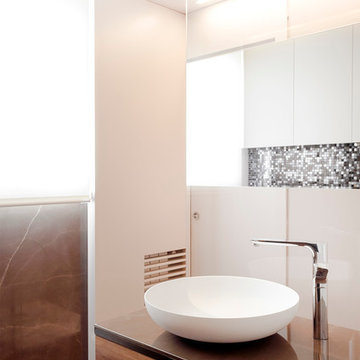
Fotógrafo: Santiago Vicente
Cette image montre un petit WC suspendu design avec un placard à porte plane, des portes de placard blanches, un sol en bois brun, une vasque, un carrelage marron, des carreaux de céramique, un mur blanc et un plan de toilette en verre.
Cette image montre un petit WC suspendu design avec un placard à porte plane, des portes de placard blanches, un sol en bois brun, une vasque, un carrelage marron, des carreaux de céramique, un mur blanc et un plan de toilette en verre.
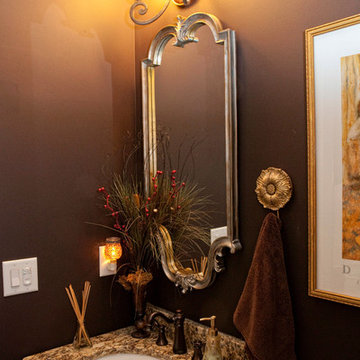
Réalisation d'un grand WC et toilettes tradition avec un placard avec porte à panneau encastré, WC séparés, un carrelage marron, des carreaux de céramique, un mur marron, un sol en bois brun, un lavabo encastré et un plan de toilette en granite.
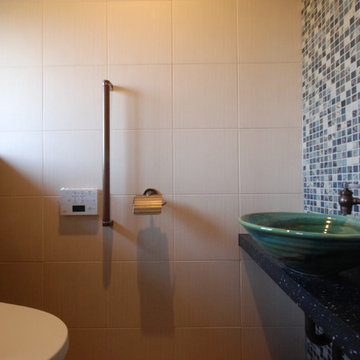
M's Factory
Idée de décoration pour un petit WC et toilettes vintage avec un carrelage blanc, des carreaux de céramique, un mur bleu, un sol en bois brun, une vasque et un plan de toilette en surface solide.
Idée de décoration pour un petit WC et toilettes vintage avec un carrelage blanc, des carreaux de céramique, un mur bleu, un sol en bois brun, une vasque et un plan de toilette en surface solide.
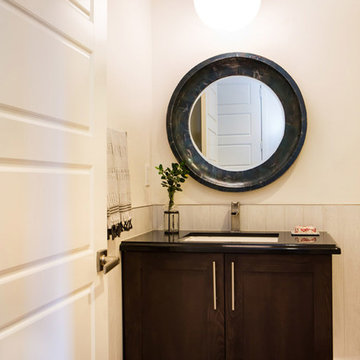
Erica Bierman
Réalisation d'un WC et toilettes urbain en bois foncé de taille moyenne avec un placard à porte shaker, WC à poser, un carrelage blanc, des carreaux de céramique, un mur blanc, un sol en bois brun, un lavabo encastré et un plan de toilette en surface solide.
Réalisation d'un WC et toilettes urbain en bois foncé de taille moyenne avec un placard à porte shaker, WC à poser, un carrelage blanc, des carreaux de céramique, un mur blanc, un sol en bois brun, un lavabo encastré et un plan de toilette en surface solide.
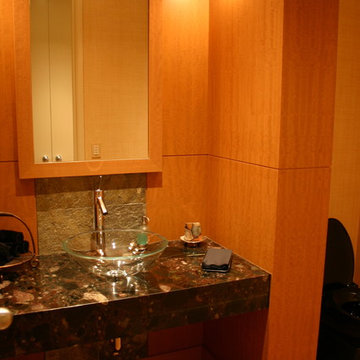
Inspiration pour un WC et toilettes design en bois brun de taille moyenne avec un placard à porte plane, un carrelage multicolore, des carreaux de céramique, un mur beige, un sol en bois brun, une vasque et un plan de toilette en granite.
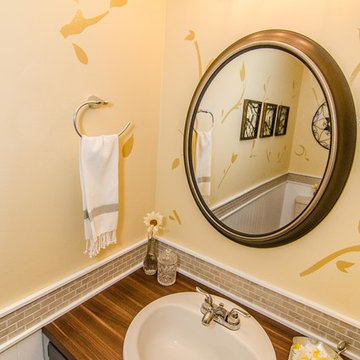
Virtual Vista Photography
Exemple d'un WC et toilettes chic de taille moyenne avec un lavabo posé, un placard avec porte à panneau surélevé, des portes de placard grises, un plan de toilette en stratifié, WC à poser, un carrelage beige, des carreaux de céramique, un mur jaune et un sol en bois brun.
Exemple d'un WC et toilettes chic de taille moyenne avec un lavabo posé, un placard avec porte à panneau surélevé, des portes de placard grises, un plan de toilette en stratifié, WC à poser, un carrelage beige, des carreaux de céramique, un mur jaune et un sol en bois brun.
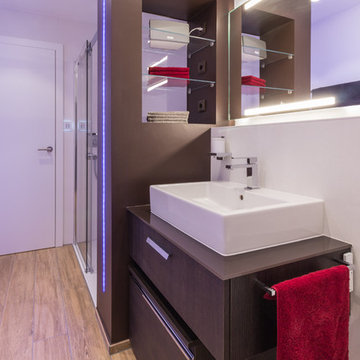
Andreas Rau
Idées déco pour un WC suspendu contemporain en bois foncé de taille moyenne avec un carrelage blanc, des carreaux de céramique, un mur blanc, un sol en bois brun et une vasque.
Idées déco pour un WC suspendu contemporain en bois foncé de taille moyenne avec un carrelage blanc, des carreaux de céramique, un mur blanc, un sol en bois brun et une vasque.
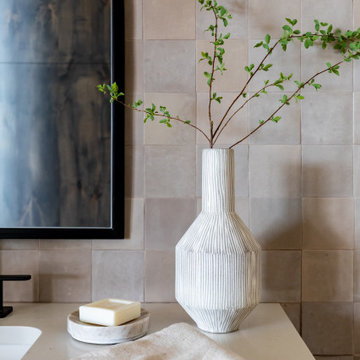
Idée de décoration pour un WC et toilettes tradition de taille moyenne avec un placard à porte plane, des portes de placard bleues, WC séparés, un carrelage beige, des carreaux de céramique, un mur blanc, un sol en bois brun, un lavabo posé, un plan de toilette en quartz modifié, un sol beige, un plan de toilette blanc et meuble-lavabo encastré.
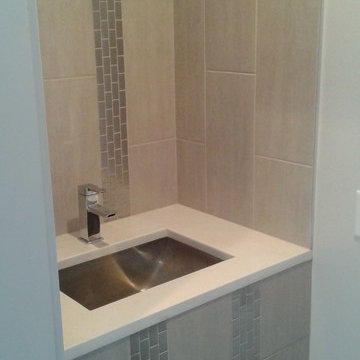
Powder room with custom tiled sink base. Tile on 3 sides to ceiling
Aménagement d'un petit WC et toilettes moderne avec WC séparés, des carreaux de céramique, un mur blanc, un sol en bois brun, un lavabo encastré, un plan de toilette en quartz modifié et un sol gris.
Aménagement d'un petit WC et toilettes moderne avec WC séparés, des carreaux de céramique, un mur blanc, un sol en bois brun, un lavabo encastré, un plan de toilette en quartz modifié et un sol gris.
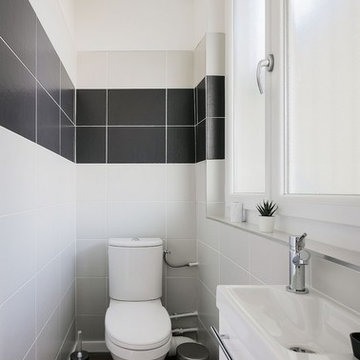
Cette photo montre un WC et toilettes tendance de taille moyenne avec un placard à porte affleurante, des portes de placard blanches, WC à poser, un carrelage blanc, un carrelage noir, un carrelage noir et blanc, des carreaux de céramique, un mur blanc, un sol en bois brun, un plan vasque, un plan de toilette en quartz, un sol marron et un plan de toilette blanc.
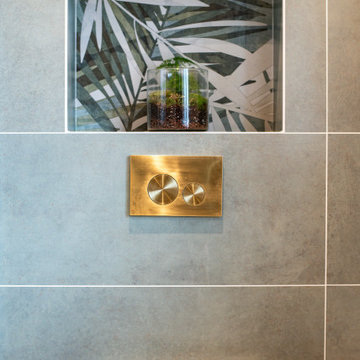
Rainforest Bathroom in Horsham, West Sussex
Explore this rainforest-inspired bathroom, utilising leafy tiles, brushed gold brassware and great storage options.
The Brief
This Horsham-based couple required an update of their en-suite bathroom and sought to create an indulgent space with a difference, whilst also encompassing their interest in art and design.
Creating a great theme was key to this project, but storage requirements were also an important consideration. Space to store bathroom essentials was key, as well as areas to display decorative items.
Design Elements
A leafy rainforest tile is one of the key design elements of this projects.
It has been used as an accent within storage niches and for the main shower wall, and contributes towards the arty design this client favoured from initial conversations about the project. On the opposing shower wall, a mint tile has been used, with a neutral tile used on the remaining two walls.
Including plentiful storage was key to ensure everything had its place in this en-suite. A sizeable furniture unit and matching mirrored cabinet from supplier Pelipal incorporate plenty of storage, in a complimenting wood finish.
Special Inclusions
To compliment the green and leafy theme, a selection of brushed gold brassware has been utilised within the shower, basin area, flush plate and towel rail. Including the brushed gold elements enhanced the design and further added to the unique theme favoured by the client.
Storage niches have been used within the shower and above sanitaryware, as a place to store decorative items and everyday showering essentials.
The shower itself is made of a Crosswater enclosure and tray, equipped with a waterfall style shower and matching shower control.
Project Highlight
The highlight of this project is the sizeable furniture unit and matching mirrored cabinet from German supplier Pelipal, chosen in the san remo oak finish.
This furniture adds all-important storage space for the client and also perfectly matches the leafy theme of this bathroom project.
The End Result
This project highlights the amazing results that can be achieved when choosing something a little bit different. Designer Martin has created a fantastic theme for this client, with elements that work in perfect harmony, and achieve the initial brief of the client.
If you’re looking to create a unique style in your next bathroom, en-suite or cloakroom project, discover how our expert design team can transform your space with a free design appointment.
Arrange a free bathroom design appointment in showroom or online.
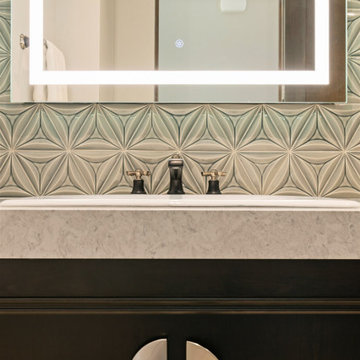
Réalisation d'un WC et toilettes méditerranéen en bois brun de taille moyenne avec un placard avec porte à panneau encastré, WC à poser, un carrelage vert, des carreaux de céramique, un mur beige, un sol en bois brun, un lavabo posé, un plan de toilette en verre, un sol gris, un plan de toilette vert et meuble-lavabo suspendu.
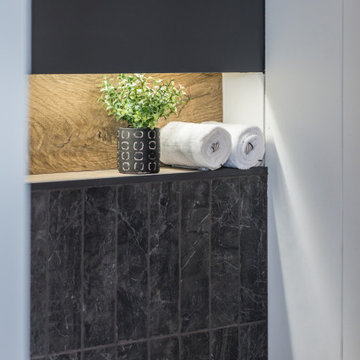
Exemple d'un petit WC et toilettes montagne avec un placard à porte plane, des portes de placard marrons, WC à poser, un carrelage gris, des carreaux de céramique, un mur blanc, un sol en bois brun, un lavabo intégré, un plan de toilette en quartz modifié, un plan de toilette blanc, meuble-lavabo suspendu et du lambris de bois.

朝のラッシュも親子並んで大丈夫!
Inspiration pour un grand WC et toilettes asiatique en bois brun avec un placard en trompe-l'oeil, un carrelage gris, des carreaux de céramique, un mur blanc, un sol en bois brun, un lavabo posé, un plan de toilette en surface solide, un sol gris, un plan de toilette gris et meuble-lavabo sur pied.
Inspiration pour un grand WC et toilettes asiatique en bois brun avec un placard en trompe-l'oeil, un carrelage gris, des carreaux de céramique, un mur blanc, un sol en bois brun, un lavabo posé, un plan de toilette en surface solide, un sol gris, un plan de toilette gris et meuble-lavabo sur pied.
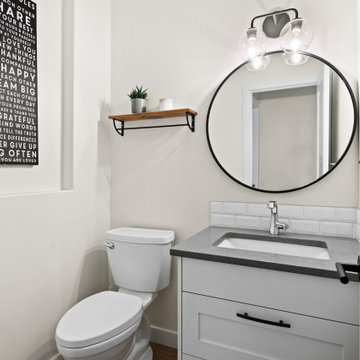
Cette photo montre un petit WC et toilettes nature avec un placard à porte shaker, des portes de placard blanches, WC séparés, un carrelage blanc, des carreaux de céramique, un mur blanc, un sol en bois brun, un lavabo encastré, un plan de toilette en quartz modifié, un sol marron, un plan de toilette gris et meuble-lavabo encastré.
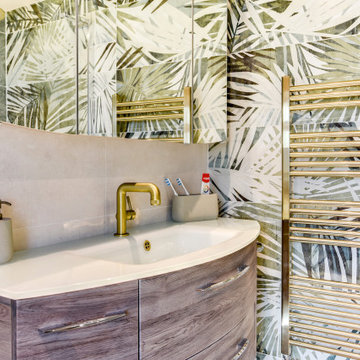
Rainforest Bathroom in Horsham, West Sussex
Explore this rainforest-inspired bathroom, utilising leafy tiles, brushed gold brassware and great storage options.
The Brief
This Horsham-based couple required an update of their en-suite bathroom and sought to create an indulgent space with a difference, whilst also encompassing their interest in art and design.
Creating a great theme was key to this project, but storage requirements were also an important consideration. Space to store bathroom essentials was key, as well as areas to display decorative items.
Design Elements
A leafy rainforest tile is one of the key design elements of this projects.
It has been used as an accent within storage niches and for the main shower wall, and contributes towards the arty design this client favoured from initial conversations about the project. On the opposing shower wall, a mint tile has been used, with a neutral tile used on the remaining two walls.
Including plentiful storage was key to ensure everything had its place in this en-suite. A sizeable furniture unit and matching mirrored cabinet from supplier Pelipal incorporate plenty of storage, in a complimenting wood finish.
Special Inclusions
To compliment the green and leafy theme, a selection of brushed gold brassware has been utilised within the shower, basin area, flush plate and towel rail. Including the brushed gold elements enhanced the design and further added to the unique theme favoured by the client.
Storage niches have been used within the shower and above sanitaryware, as a place to store decorative items and everyday showering essentials.
The shower itself is made of a Crosswater enclosure and tray, equipped with a waterfall style shower and matching shower control.
Project Highlight
The highlight of this project is the sizeable furniture unit and matching mirrored cabinet from German supplier Pelipal, chosen in the san remo oak finish.
This furniture adds all-important storage space for the client and also perfectly matches the leafy theme of this bathroom project.
The End Result
This project highlights the amazing results that can be achieved when choosing something a little bit different. Designer Martin has created a fantastic theme for this client, with elements that work in perfect harmony, and achieve the initial brief of the client.
If you’re looking to create a unique style in your next bathroom, en-suite or cloakroom project, discover how our expert design team can transform your space with a free design appointment.
Arrange a free bathroom design appointment in showroom or online.
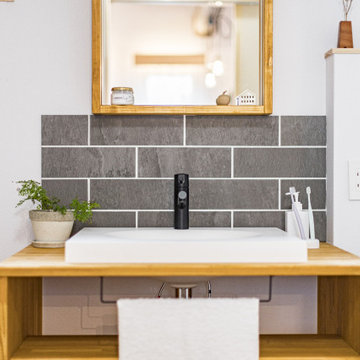
Aménagement d'un WC et toilettes moderne de taille moyenne avec un placard sans porte, des portes de placard beiges, WC à poser, un carrelage gris, des carreaux de céramique, un mur blanc, un sol en bois brun, un plan de toilette en bois, un sol beige, un plan de toilette beige, meuble-lavabo encastré, un plafond en papier peint et du papier peint.
Idées déco de WC et toilettes avec des carreaux de céramique et un sol en bois brun
9