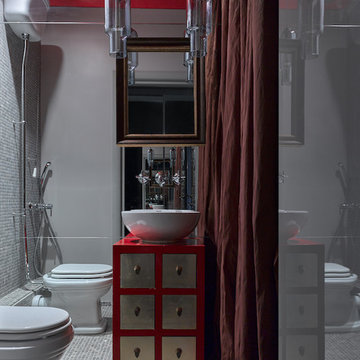Idées déco de WC et toilettes avec des carreaux de miroir et du carrelage en marbre
Trier par :
Budget
Trier par:Populaires du jour
101 - 120 sur 1 072 photos
1 sur 3
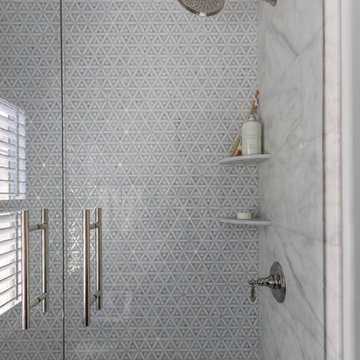
Inspiration pour un WC et toilettes traditionnel de taille moyenne avec un placard avec porte à panneau surélevé, des portes de placard bleues, WC séparés, un carrelage bleu, du carrelage en marbre, un mur gris, un sol en carrelage de porcelaine, un lavabo encastré, un plan de toilette en marbre, un sol multicolore et un plan de toilette gris.
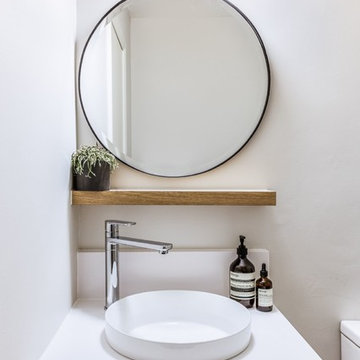
Cette photo montre un WC et toilettes tendance avec un placard à porte shaker, un carrelage gris, des carreaux de miroir, un mur gris et une vasque.
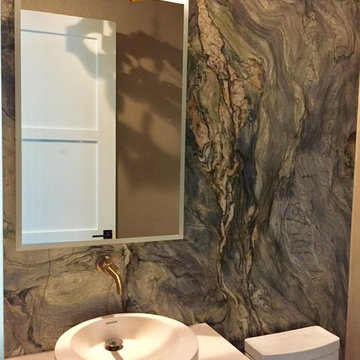
Idée de décoration pour un petit WC et toilettes design avec un placard à porte plane, des portes de placard blanches, un carrelage vert, du carrelage en marbre, un mur vert et un plan de toilette en quartz modifié.
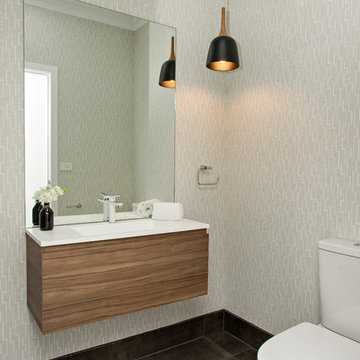
Powder room at our Matilda Place new home.
Cette photo montre un petit WC et toilettes tendance en bois brun avec un placard à porte plane, WC à poser, des carreaux de miroir, un mur gris, un sol en carrelage de céramique, un lavabo suspendu, un plan de toilette en quartz modifié et un sol noir.
Cette photo montre un petit WC et toilettes tendance en bois brun avec un placard à porte plane, WC à poser, des carreaux de miroir, un mur gris, un sol en carrelage de céramique, un lavabo suspendu, un plan de toilette en quartz modifié et un sol noir.
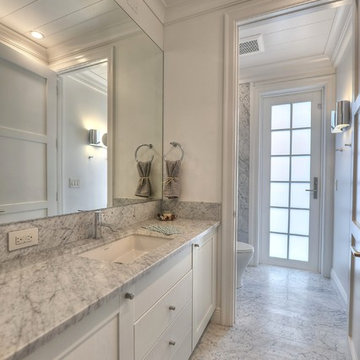
Maggie Barry, photographer
Idées déco pour un WC et toilettes contemporain de taille moyenne avec des portes de placard blanches, un plan de toilette en marbre, un mur blanc, un sol en marbre, du carrelage en marbre et un plan de toilette gris.
Idées déco pour un WC et toilettes contemporain de taille moyenne avec des portes de placard blanches, un plan de toilette en marbre, un mur blanc, un sol en marbre, du carrelage en marbre et un plan de toilette gris.

Perched high above the Islington Golf course, on a quiet cul-de-sac, this contemporary residential home is all about bringing the outdoor surroundings in. In keeping with the French style, a metal and slate mansard roofline dominates the façade, while inside, an open concept main floor split across three elevations, is punctuated by reclaimed rough hewn fir beams and a herringbone dark walnut floor. The elegant kitchen includes Calacatta marble countertops, Wolf range, SubZero glass paned refrigerator, open walnut shelving, blue/black cabinetry with hand forged bronze hardware and a larder with a SubZero freezer, wine fridge and even a dog bed. The emphasis on wood detailing continues with Pella fir windows framing a full view of the canopy of trees that hang over the golf course and back of the house. This project included a full reimagining of the backyard landscaping and features the use of Thermory decking and a refurbished in-ground pool surrounded by dark Eramosa limestone. Design elements include the use of three species of wood, warm metals, various marbles, bespoke lighting fixtures and Canadian art as a focal point within each space. The main walnut waterfall staircase features a custom hand forged metal railing with tuning fork spindles. The end result is a nod to the elegance of French Country, mixed with the modern day requirements of a family of four and two dogs!
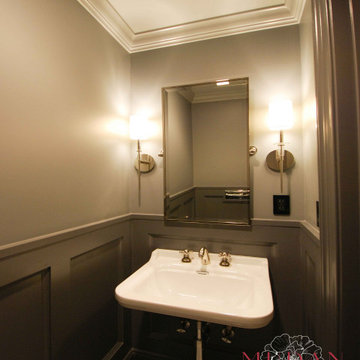
Wall-mounted sink and toilet made this small powder room feel much more spacious. The dark color scheme created a cozy sophisticated ambiance.
Idées déco pour un petit WC suspendu classique avec un mur gris, un sol en carrelage de terre cuite, un lavabo suspendu, un sol multicolore, du lambris, des portes de placard blanches, du carrelage en marbre et meuble-lavabo suspendu.
Idées déco pour un petit WC suspendu classique avec un mur gris, un sol en carrelage de terre cuite, un lavabo suspendu, un sol multicolore, du lambris, des portes de placard blanches, du carrelage en marbre et meuble-lavabo suspendu.
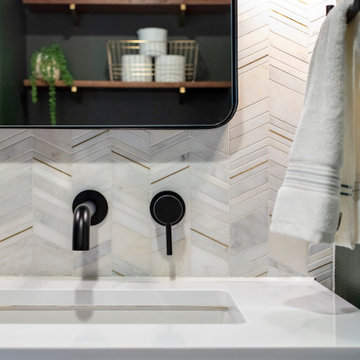
This powder room is the perfect companion to the kitchen in terms of aesthetic. Pewter green by Sherwin Williams from the kitchen cabinets is here on the walls balanced by a marble with brass accent chevron tile covering the entire vanity wall. Walnut vanity, white quartz countertop, and black and brass hardware and accessories.
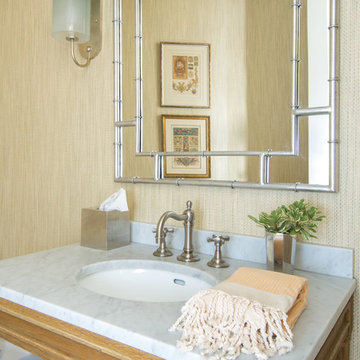
Lori Dennis Interior Design
Erika Bierman Photography
Idées déco pour un petit WC et toilettes classique en bois clair avec un placard sans porte, un carrelage blanc, du carrelage en marbre, un mur jaune, un lavabo encastré et un plan de toilette en marbre.
Idées déco pour un petit WC et toilettes classique en bois clair avec un placard sans porte, un carrelage blanc, du carrelage en marbre, un mur jaune, un lavabo encastré et un plan de toilette en marbre.
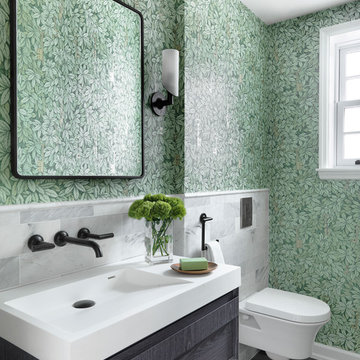
Exemple d'un WC suspendu chic en bois foncé avec un carrelage blanc, du carrelage en marbre, un mur vert, un lavabo intégré, un sol gris et un plan de toilette blanc.

An exquisite example of French design and decoration, this powder bath features luxurious materials of white onyx countertops and floors, with accents of Rossa Verona marble imported from Italy that mimic the tones in the coral colored wall covering. A niche was created for the bombe chest with paneling where antique leaded mirror inserts make this small space feel expansive. An antique mirror, sconces, and crystal chandelier add glittering light to the space.
Interior Architecture & Design: AVID Associates
Contractor: Mark Smith Custom Homes
Photo Credit: Dan Piassick
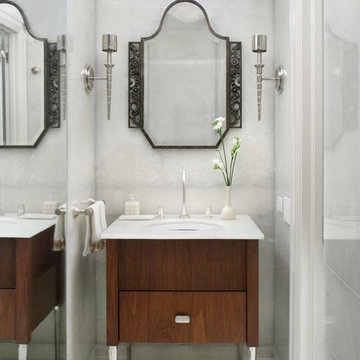
Cette photo montre un petit WC et toilettes tendance en bois foncé avec un placard en trompe-l'oeil, un mur gris, un lavabo encastré, un plan de toilette en marbre, un sol en marbre et du carrelage en marbre.

Aménagement d'un WC suspendu contemporain en bois brun de taille moyenne avec un placard à porte plane, un carrelage beige, du carrelage en marbre, un mur blanc, un sol en bois brun, un lavabo encastré, un plan de toilette en surface solide, un sol marron, un plan de toilette noir, meuble-lavabo suspendu et un plafond décaissé.
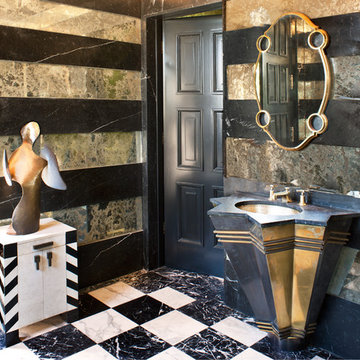
The 10,000 sq. ft. Bellagio Residence was a 1939 Georgian Revival overlooking the manicured links of the Bel Air Country Club that was in need of a modern touch. Stripped down to the studs, Wearstler worked to create an additional 3,000 sq. ft. of living space, pushed up the ceiling heights, broadened windows and doors to allow more light and completely carved out a new master suite upstairs. Mixing the personalities of the clients, one slightly more conservative and focused on comfort, the other a little feistier that wanted something unique, Wearstler took a daredevil approach and created a high-chroma style that has become her new signature approach. Italian antiques, custom rugs inspired by silk scarves, hand-painted wallcoverings, bright hits of color like a tiger print Fuchsia velvet sofa against a plum colored pyramid studded wall and endless amounts of onyx and marble slab walls and floors make for an unapologetically lavish and seductive home.
Photo Credit: Grey Crawford
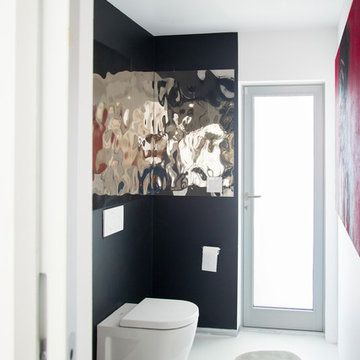
Cette photo montre un WC et toilettes tendance de taille moyenne avec un placard à porte plane, des portes de placard blanches, WC à poser, un carrelage noir et blanc, des carreaux de miroir, un mur noir, sol en béton ciré, un lavabo de ferme, un plan de toilette en quartz modifié, un sol blanc, un plan de toilette blanc et meuble-lavabo sur pied.
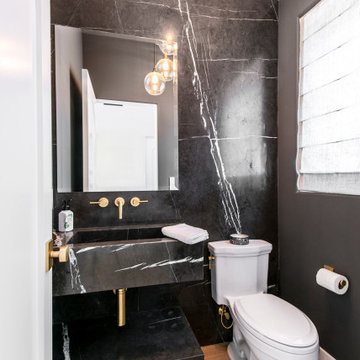
Réalisation d'un WC et toilettes tradition de taille moyenne avec des portes de placard noires, WC à poser, un carrelage noir, du carrelage en marbre, un mur noir, parquet clair, un lavabo intégré, un plan de toilette en marbre, un sol marron, un plan de toilette noir et meuble-lavabo suspendu.
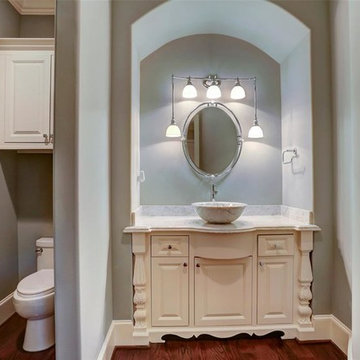
Custom Home in Bellaire, Houston, Texas designed by Purser Architectural. Gorgeously built by Arjeco Builders.
Exemple d'un grand WC et toilettes méditerranéen avec un placard avec porte à panneau surélevé, des portes de placard blanches, un carrelage gris, du carrelage en marbre, un mur gris, parquet foncé, une vasque, un plan de toilette en granite, un sol marron et un plan de toilette blanc.
Exemple d'un grand WC et toilettes méditerranéen avec un placard avec porte à panneau surélevé, des portes de placard blanches, un carrelage gris, du carrelage en marbre, un mur gris, parquet foncé, une vasque, un plan de toilette en granite, un sol marron et un plan de toilette blanc.
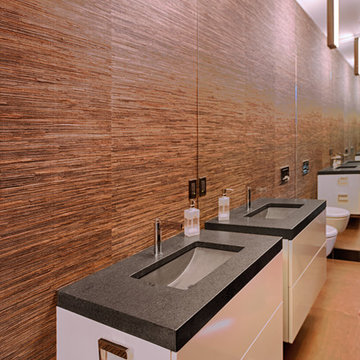
floating vanity in powder room. wallpaper on back and front walls and mirror on side walls. wall hung toilet. "corten" tile floor
Inspiration pour un WC suspendu minimaliste de taille moyenne avec un placard à porte plane, des portes de placard blanches, un carrelage marron, des carreaux de miroir, un mur marron, un sol en carrelage de porcelaine, un lavabo encastré, un plan de toilette en granite et un sol marron.
Inspiration pour un WC suspendu minimaliste de taille moyenne avec un placard à porte plane, des portes de placard blanches, un carrelage marron, des carreaux de miroir, un mur marron, un sol en carrelage de porcelaine, un lavabo encastré, un plan de toilette en granite et un sol marron.
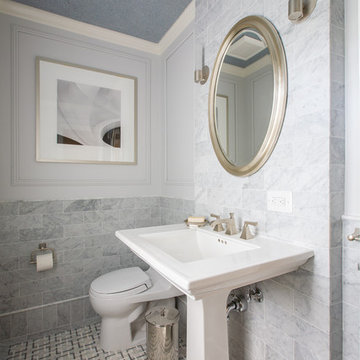
Powder room walls are enhanced with panel moulding and Carrera marble tile; luxury mosaic of Turkish gray, Thassos, and Carrera marble provides visual interest for the floor; glass-beaded ceiling wall covering was fabricated by Maya Romanoff; powder room was created by remodeling a former full bath and relocating its entrance off of foyer
Idées déco de WC et toilettes avec des carreaux de miroir et du carrelage en marbre
6
