Idées déco de WC et toilettes avec des carreaux de miroir et du carrelage en marbre
Trier par :
Budget
Trier par:Populaires du jour
121 - 140 sur 1 072 photos
1 sur 3
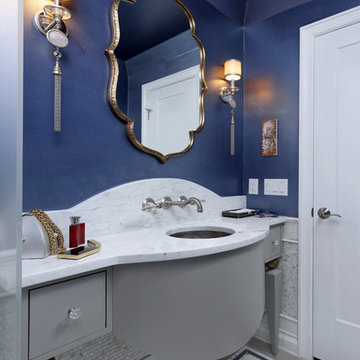
In this lovely, yet practical powder room, there is ample counter space and storage for essentials. Two Corbett Lighting wall sconces with unique tassels complement the Moroccan style mirror by Uttermost.
Bob Narod, Photographer
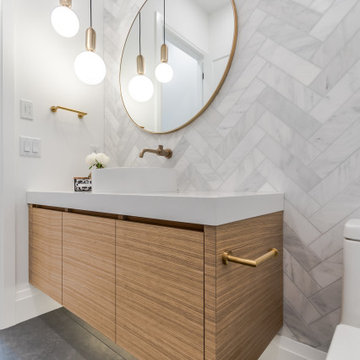
Exemple d'un grand WC et toilettes scandinave en bois clair avec un placard à porte plane, WC à poser, un carrelage blanc, du carrelage en marbre, un mur blanc, un sol en carrelage de porcelaine, une vasque, un plan de toilette en quartz modifié, un sol gris, un plan de toilette blanc et meuble-lavabo suspendu.
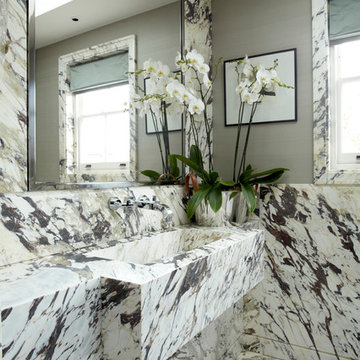
Idées déco pour un WC et toilettes contemporain avec un lavabo intégré, un mur gris, du carrelage en marbre et un plan de toilette multicolore.

Idées déco pour un petit WC et toilettes bord de mer avec un placard à porte shaker, des portes de placard bleues, un carrelage blanc, du carrelage en marbre, un mur gris, un sol en bois brun, un lavabo encastré, un plan de toilette en quartz modifié, un sol marron et un plan de toilette blanc.

Cette image montre un WC et toilettes minimaliste de taille moyenne avec un placard en trompe-l'oeil, des portes de placard bleues, un carrelage gris, du carrelage en marbre, un mur gris, un lavabo encastré, un plan de toilette en quartz modifié et un plan de toilette blanc.

Angle Eye Photography
Cette photo montre un WC et toilettes chic avec un placard en trompe-l'oeil, un plan de toilette en marbre, un carrelage blanc, du carrelage en marbre et un plan de toilette blanc.
Cette photo montre un WC et toilettes chic avec un placard en trompe-l'oeil, un plan de toilette en marbre, un carrelage blanc, du carrelage en marbre et un plan de toilette blanc.
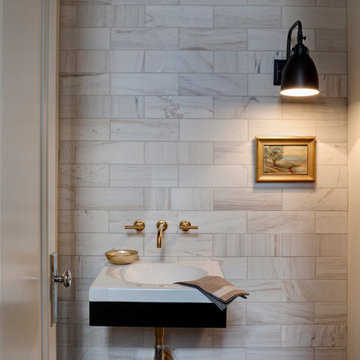
Cette image montre un WC et toilettes traditionnel avec un lavabo suspendu et du carrelage en marbre.

Idées déco pour un petit WC et toilettes moderne avec des portes de placard blanches, WC à poser, un carrelage noir et blanc, des carreaux de miroir, un mur multicolore, parquet clair, un lavabo suspendu, un plan de toilette en marbre, un sol marron, un plan de toilette multicolore, meuble-lavabo suspendu et du papier peint.
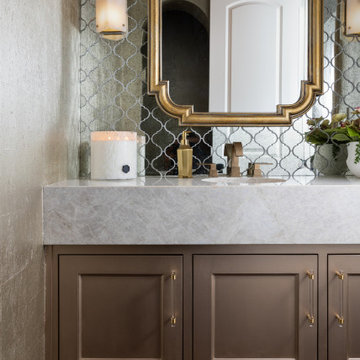
The glamour exudes in this fabulous little powder bath. Gold finishes are the perfect accompaniment to the metallic wallcovering and antique mirror backsplash. No detail was overlooked in getting this space to the red carpet in style! I believe a powder bathroom is the perfect opportunity to show your pizzazzy side and give those guests something to talk about.

The ultimate powder room. A celebration of beautiful materials, we keep the colours very restrained as the flooring is such an eyecatcher. But the space is both luxurious and dramatic. The bespoke marble floating vanity unit, with functional storage, is both functional and beautiful. The full-height mirror opens the space, adding height and drama. the brushed brass tap gives a sense of luxury and compliments the simple Murano glass pendant.
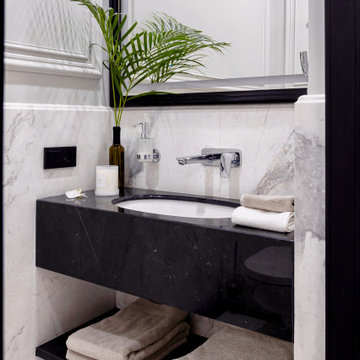
Idées déco pour un petit WC et toilettes contemporain avec un placard à porte plane, des portes de placard noires, un carrelage blanc, du carrelage en marbre, un mur gris, un sol en marbre, un lavabo encastré, un plan de toilette en marbre, un sol blanc, un plan de toilette noir et meuble-lavabo suspendu.

This project was not only full of many bathrooms but also many different aesthetics. The goals were fourfold, create a new master suite, update the basement bath, add a new powder bath and my favorite, make them all completely different aesthetics.
Primary Bath-This was originally a small 60SF full bath sandwiched in between closets and walls of built-in cabinetry that blossomed into a 130SF, five-piece primary suite. This room was to be focused on a transitional aesthetic that would be adorned with Calcutta gold marble, gold fixtures and matte black geometric tile arrangements.
Powder Bath-A new addition to the home leans more on the traditional side of the transitional movement using moody blues and greens accented with brass. A fun play was the asymmetry of the 3-light sconce brings the aesthetic more to the modern side of transitional. My favorite element in the space, however, is the green, pink black and white deco tile on the floor whose colors are reflected in the details of the Australian wallpaper.
Hall Bath-Looking to touch on the home's 70's roots, we went for a mid-mod fresh update. Black Calcutta floors, linear-stacked porcelain tile, mixed woods and strong black and white accents. The green tile may be the star but the matte white ribbed tiles in the shower and behind the vanity are the true unsung heroes.
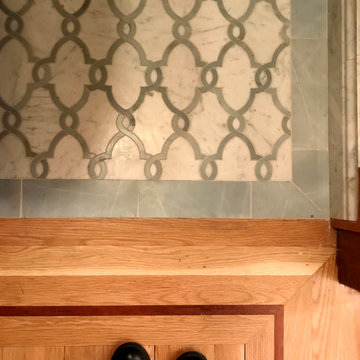
The blue and white marble mosaic floor by Walker Zanger fits together like puzzle pieces, providing a postage stamp size house feature. Details like Mahogany inlay hardwood floor border illustrate the fine and ornate quality of the Victorian age. Victorian / Edwardian House Remodel, Seattle, WA. Belltown Design. Photography by Chris Gromek and Paula McHugh.
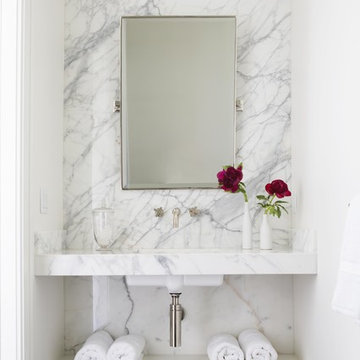
Inspiration pour un petit WC et toilettes traditionnel avec un carrelage gris, un carrelage blanc, du carrelage en marbre, un mur blanc, un sol en carrelage de porcelaine, un lavabo encastré, un plan de toilette en marbre et un sol noir.
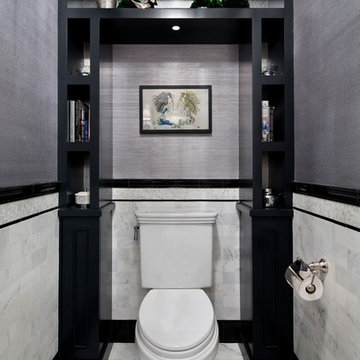
Bernard Andre
Aménagement d'un WC et toilettes classique de taille moyenne avec WC séparés, un carrelage gris, un mur gris, un lavabo suspendu, un sol en marbre et du carrelage en marbre.
Aménagement d'un WC et toilettes classique de taille moyenne avec WC séparés, un carrelage gris, un mur gris, un lavabo suspendu, un sol en marbre et du carrelage en marbre.
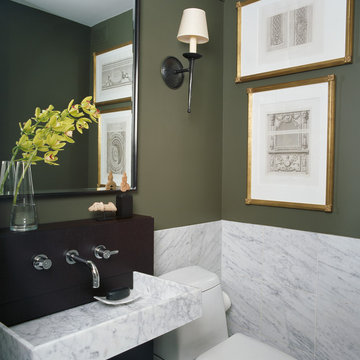
Design: Handman Associates©
Janet MesicMackie
Aménagement d'un WC et toilettes contemporain avec un lavabo suspendu, un mur vert et du carrelage en marbre.
Aménagement d'un WC et toilettes contemporain avec un lavabo suspendu, un mur vert et du carrelage en marbre.
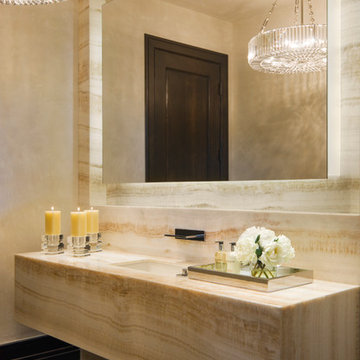
Willoughby Way Powder Room by Charles Cunniffe Architects http://cunniffe.com/projects/willoughby-way/ Photo by David O. Marlow
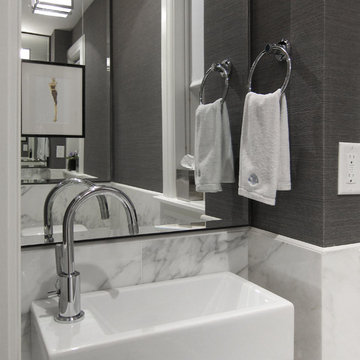
A sophisticated white and grey scheme create timeless elegance in a small powder room. Edge-to-edge mirror helps visually increase space.
Construction: CanTrust Contracting Group
Photography: Croma Design Inc.

These homeowners came to us to renovate a number of areas of their home. In their formal powder bath they wanted a sophisticated polished room that was elegant and custom in design. The formal powder was designed around stunning marble and gold wall tile with a custom starburst layout coming from behind the center of the birds nest round brass mirror. A white floating quartz countertop houses a vessel bowl sink and vessel bowl height faucet in polished nickel, wood panel and molding’s were painted black with a gold leaf detail which carried over to the ceiling for the WOW.

CHAD CHENIER PHOTOGRAPHY
Cette photo montre un petit WC et toilettes tendance avec un lavabo suspendu, des carreaux de miroir et un mur blanc.
Cette photo montre un petit WC et toilettes tendance avec un lavabo suspendu, des carreaux de miroir et un mur blanc.
Idées déco de WC et toilettes avec des carreaux de miroir et du carrelage en marbre
7