Idées déco de WC et toilettes avec des carreaux de porcelaine et meuble-lavabo sur pied
Trier par :
Budget
Trier par:Populaires du jour
101 - 120 sur 379 photos
1 sur 3
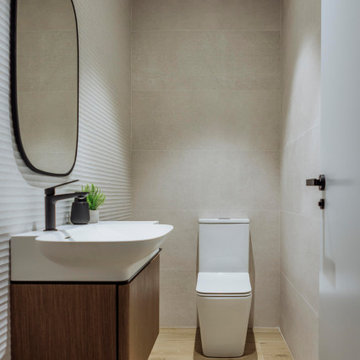
Idées déco pour un petit WC et toilettes scandinave avec un placard en trompe-l'oeil, des portes de placard blanches, un carrelage beige, des carreaux de porcelaine, un mur beige, parquet clair, une grande vasque, un plan de toilette en surface solide, un sol beige, un plan de toilette blanc et meuble-lavabo sur pied.
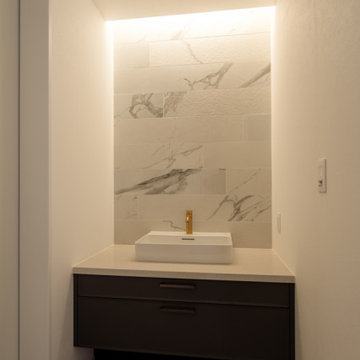
1階洗面所
Aménagement d'un petit WC et toilettes contemporain avec un placard à porte plane, des portes de placard blanches, WC à poser, un carrelage blanc, des carreaux de porcelaine, un mur blanc, parquet peint, un plan de toilette en surface solide, un sol gris, un plan de toilette blanc, meuble-lavabo sur pied, un plafond en papier peint et du papier peint.
Aménagement d'un petit WC et toilettes contemporain avec un placard à porte plane, des portes de placard blanches, WC à poser, un carrelage blanc, des carreaux de porcelaine, un mur blanc, parquet peint, un plan de toilette en surface solide, un sol gris, un plan de toilette blanc, meuble-lavabo sur pied, un plafond en papier peint et du papier peint.

1階お手洗い
Exemple d'un WC suspendu tendance de taille moyenne avec un placard à porte affleurante, des portes de placard blanches, un carrelage gris, des carreaux de porcelaine, un sol en carrelage imitation parquet, une grande vasque, un plan de toilette en bois, un sol beige, un plan de toilette blanc, meuble-lavabo sur pied, un plafond en papier peint et du papier peint.
Exemple d'un WC suspendu tendance de taille moyenne avec un placard à porte affleurante, des portes de placard blanches, un carrelage gris, des carreaux de porcelaine, un sol en carrelage imitation parquet, une grande vasque, un plan de toilette en bois, un sol beige, un plan de toilette blanc, meuble-lavabo sur pied, un plafond en papier peint et du papier peint.
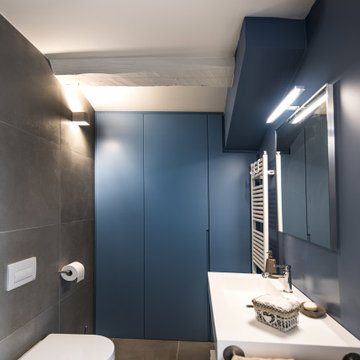
un piccolo bagno al piano soppalco. Lo spazio è stato completamente sfruttato grazie anche ad un mobile su misura, blu, come le pareti in microresina.
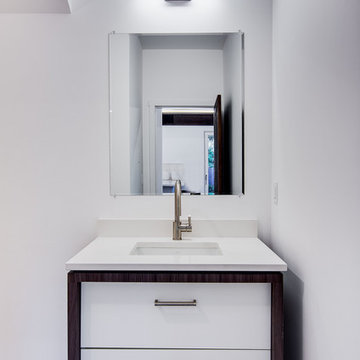
Here is an architecturally built house from the early 1970's which was brought into the new century during this complete home remodel by opening up the main living space with two small additions off the back of the house creating a seamless exterior wall, dropping the floor to one level throughout, exposing the post an beam supports, creating main level on-suite, den/office space, refurbishing the existing powder room, adding a butlers pantry, creating an over sized kitchen with 17' island, refurbishing the existing bedrooms and creating a new master bedroom floor plan with walk in closet, adding an upstairs bonus room off an existing porch, remodeling the existing guest bathroom, and creating an in-law suite out of the existing workshop and garden tool room.
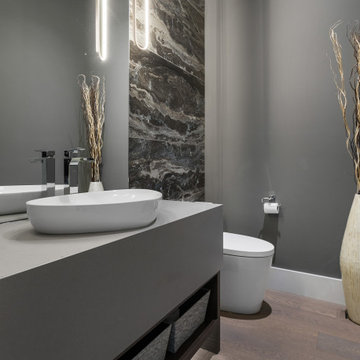
WE LOVE TO DO UP THE POWDER ROOM, THIS IS ALWAYS A FUN SPACE TO PLAY WITH, AND IN THIS DESIGN WE WENT MOODY AND MODER. ADDING THE DARK TILES BEHIND THE TOILET, AND PAIRING THAT WITH THE DARK PENDANT LIGHT, AND THE THICKER EDGE DETAIL ON THE VANITY CREATES A SPACE THAT IS EASILY MAINTAINED AND ALSO BEAUTIFUL FOR YEARS TO COME!
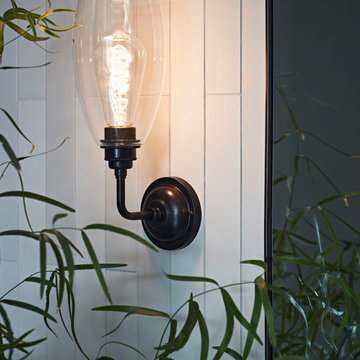
In the cloak room a large monochrome washstand with warm wood tones takes centre stage and is matched with contemporary brassware in black. Classic wall lights and mirror in dark bronze contrast with the vertically hung linear tiles in varying shades of matt porcelain. A leather bench in rich bitter chocolate leather, black and brass sits below a rich abstract artwork.
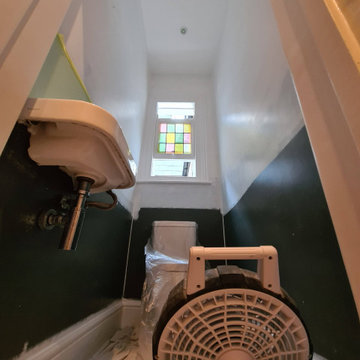
Full decorating work to the cloakroom walls, ceiling, and woodwork & bathroom ceiling, and windows. Using the best possible durable and antifungal paint, dustless sanding system, and color match.
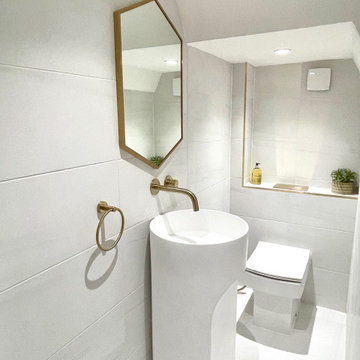
This was an extremely compact space we had to work with. We keep it bright with clean lines. We used a bright white contemporary floor standing basin and used marble effect tiles and popped the whole scheme with brass accents. The result is a stylish clean cloakroom which gives the illusion of space.
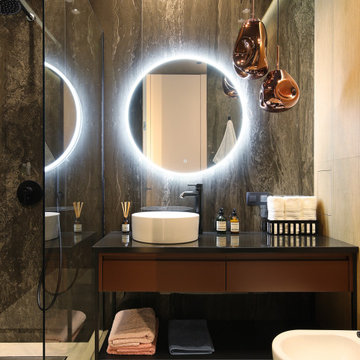
Inspiration pour un WC et toilettes design de taille moyenne avec un placard à porte plane, des portes de placard marrons, un carrelage gris, des carreaux de porcelaine, une vasque, un plan de toilette en surface solide, un plan de toilette noir et meuble-lavabo sur pied.
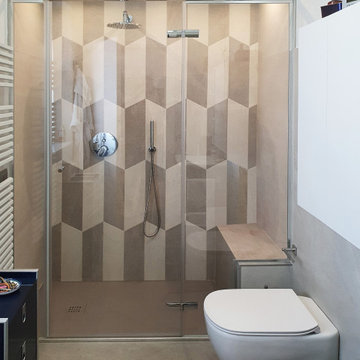
Cette image montre un WC et toilettes minimaliste avec un placard en trompe-l'oeil, des portes de placard bleues, WC séparés, un carrelage beige, des carreaux de porcelaine, un mur gris, un sol en carrelage de porcelaine, une vasque, un plan de toilette en stratifié, un sol gris, un plan de toilette bleu et meuble-lavabo sur pied.
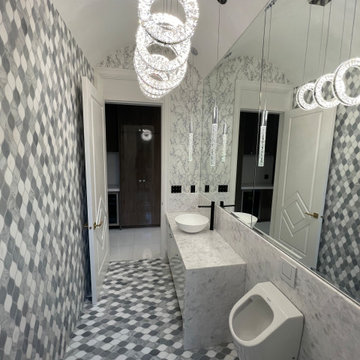
Cette image montre un WC et toilettes bohème de taille moyenne avec un placard à porte plane, un urinoir, un carrelage multicolore, des carreaux de porcelaine, un sol en carrelage de terre cuite, une vasque, un plan de toilette en marbre, un sol multicolore, un plan de toilette blanc, meuble-lavabo sur pied et un plafond voûté.
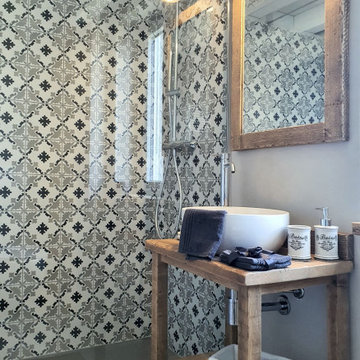
Aménagement d'un WC et toilettes industriel en bois brun de taille moyenne avec un carrelage multicolore, des carreaux de porcelaine, un mur gris, sol en béton ciré, une vasque, un plan de toilette en bois et meuble-lavabo sur pied.
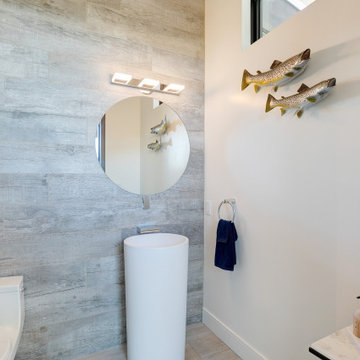
Idée de décoration pour un petit WC et toilettes design avec des portes de placard blanches, WC à poser, un carrelage gris, des carreaux de porcelaine, un mur blanc, un sol en carrelage de porcelaine, un plan de toilette en surface solide, un plan de toilette blanc et meuble-lavabo sur pied.
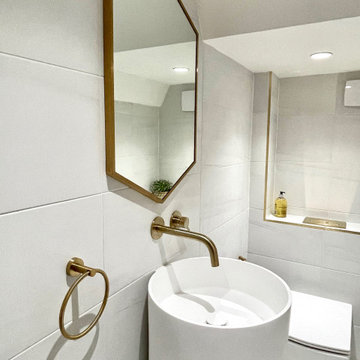
This was an extremely compact space we had to work with. We keep it bright with clean lines. We used a bright white contemporary floor standing basin and used marble effect tiles and popped the whole scheme with brass accents. The result is a stylish clean cloakroom which gives the illusion of space.
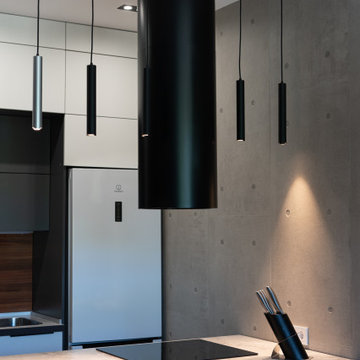
Aménagement d'un petit WC suspendu industriel avec un placard à porte plane, des portes de placard grises, un carrelage gris, des carreaux de porcelaine, un mur gris, un sol en carrelage de porcelaine, un lavabo posé, un plan de toilette en stratifié, un sol blanc, un plan de toilette gris, meuble-lavabo sur pied, un plafond à caissons et un mur en parement de brique.
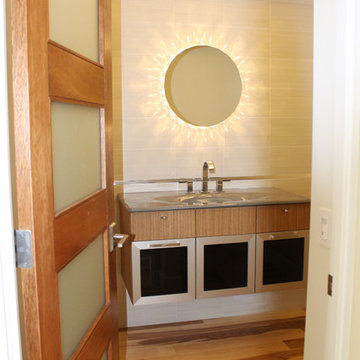
The Powder Room features a custom floating vanity, integrated cast iron sink, and a floor to ceiling grey tiled wall with a singular chrome schluter detail.
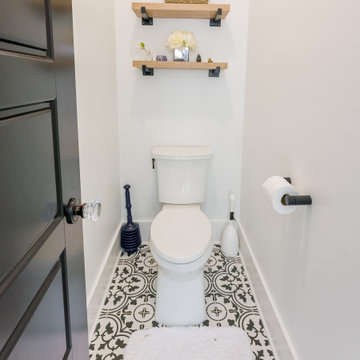
Idées déco pour un WC et toilettes en bois brun avec un placard à porte shaker, un carrelage blanc, des carreaux de porcelaine, un mur blanc, un sol en carrelage de porcelaine, une vasque, un plan de toilette en quartz modifié, un plan de toilette blanc et meuble-lavabo sur pied.
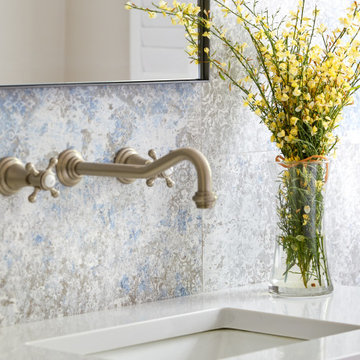
Idée de décoration pour un petit WC et toilettes champêtre avec un placard à porte shaker, des portes de placard bleues, WC séparés, un carrelage multicolore, des carreaux de porcelaine, un mur blanc, un sol en bois brun, un lavabo encastré, un sol marron, un plan de toilette blanc et meuble-lavabo sur pied.
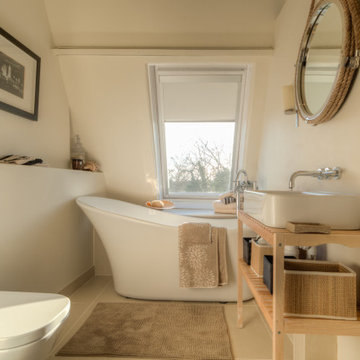
Il bagno privato nascosto dietro il letto è dotato di riscaldamento a pavimento e vasca da bagno con pantofole a riempimento profondo
Aménagement d'un petit WC et toilettes en bois clair avec un placard sans porte, un carrelage beige, des carreaux de porcelaine, un mur beige, un sol en carrelage de porcelaine, un lavabo suspendu, un sol beige et meuble-lavabo sur pied.
Aménagement d'un petit WC et toilettes en bois clair avec un placard sans porte, un carrelage beige, des carreaux de porcelaine, un mur beige, un sol en carrelage de porcelaine, un lavabo suspendu, un sol beige et meuble-lavabo sur pied.
Idées déco de WC et toilettes avec des carreaux de porcelaine et meuble-lavabo sur pied
6