Idées déco de WC et toilettes avec des carreaux de porcelaine et meuble-lavabo sur pied
Trier par :
Budget
Trier par:Populaires du jour
121 - 140 sur 379 photos
1 sur 3
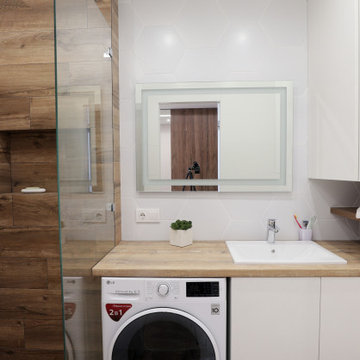
The warmth of wood in the guest bathroom.
While the water is flowing, the tiles are flowing from the floor to the wall. This trendy interior design trend is especially interesting when it comes to wood finishing - parquet, laminate, dies. We used rectangular tiles with a light wood look. It starts on the floor and boldly enters the wall in the shower corner, fenced off by a transparent sash.
To save space, the chrome-plated electric heated towel rail is placed right in the wet shower area.
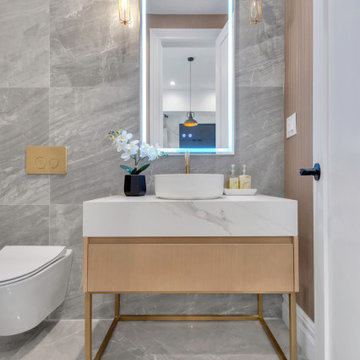
Modern powder room featuring a freestanding vanity with stone top and vessel sink. Large format gray porcelain tiles on the floor and accent wall. The toilet is wall mounted with brass flush plate. The arch shape vanity mirror has built in LED lights. All finishes are brass, including bathroom faucet and vanity lighting fixtures.
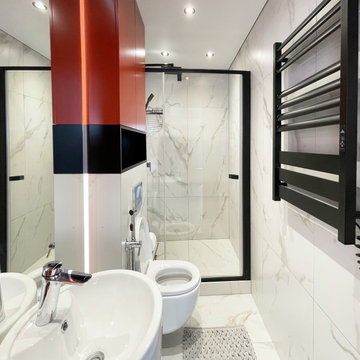
Cette image montre un petit WC suspendu design avec un placard à porte plane, des portes de placard rouges, un carrelage blanc, des carreaux de porcelaine, un mur blanc, un sol en carrelage de porcelaine, un lavabo intégré, un sol blanc et meuble-lavabo sur pied.
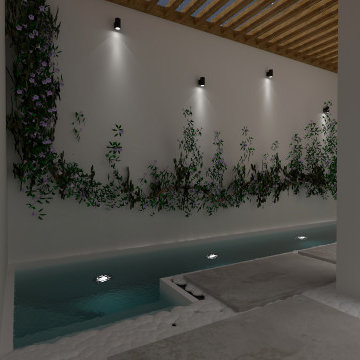
Relaxing Bathroom nasce dall'esigenza di realizzare un ambiente all'interno del quale potersi prendere cura di sé a 360°.
Sono state scelte combinazioni di materiali come gres porcellanato, essenza e carta da parati, dalle tonalità fredde scaldate dal tocco del legno.
Un illuminazione soffusa caratterizza questo ambiente, impreziosito dalla luce naturale che entra dalle grandi vetrate che affacciano sulla piscina naturale interna chiusa da un pergolato in legno superiore.
Nella parte posteriore della piscina vi è una mini zona relax con poltrona sospesa, dove godersi la calma e tranquillità.
Ad oggi, la stanza da bagno si sta trasformando sempre più in un luogo del benessere personale, ma che deve sposare al meglio la funzionalità di ogni elemento.
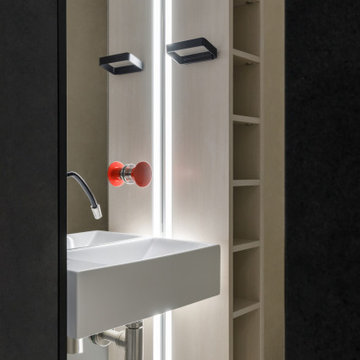
Cette image montre un petit WC suspendu design en bois clair avec un placard à porte plane, un carrelage beige, des carreaux de porcelaine, un mur beige, un sol en carrelage de porcelaine, un lavabo suspendu, un sol blanc, meuble-lavabo sur pied et boiseries.
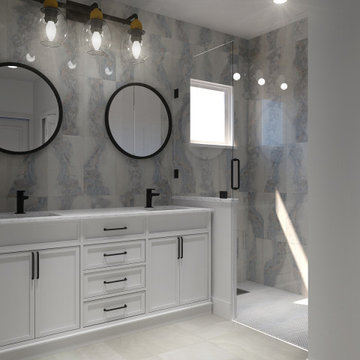
Rendering realizzati per la prevendita di un appartamento, composto da Soggiorno sala pranzo, camera principale con bagno privato e cucina, sito in Florida (USA). Il proprietario ha richiesto di visualizzare una possibile disposizione dei vani al fine di accellerare la vendita della unità immobiliare.
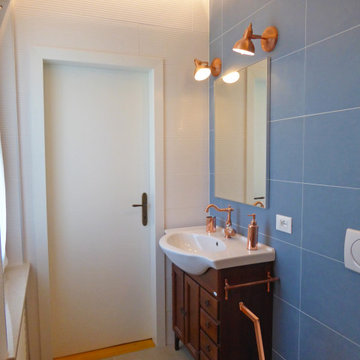
Rifacimento totale di un piccolo Bagno 19.21, interseca lo stile moderno e vintage. Materiali e finiture curate nel dettaglio, per un bagno molto particolare.
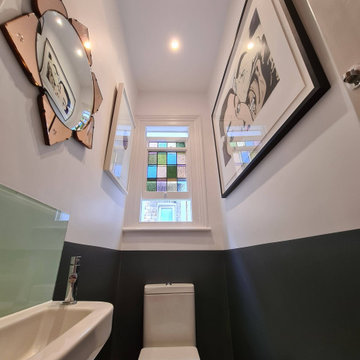
Full decorating work to the cloakroom walls, ceiling, and woodwork & bathroom ceiling, and windows. Using the best possible durable and antifungal paint, dustless sanding system, and color match.
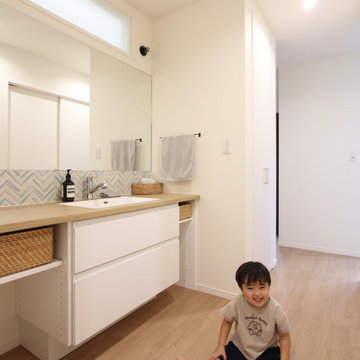
Idée de décoration pour un WC et toilettes design de taille moyenne avec un placard sans porte, des portes de placard blanches, WC à poser, un carrelage multicolore, des carreaux de porcelaine, un mur blanc, un sol en contreplaqué, un lavabo encastré, un plan de toilette en surface solide, un sol beige, un plan de toilette beige, meuble-lavabo sur pied, un plafond en papier peint et du papier peint.
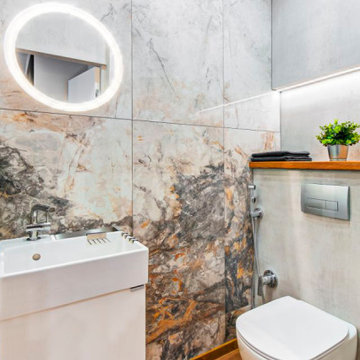
Керамогранит с необычным рисунком натурального камня на стены маленького санузла заказчица подобрала сама. С ним помещение заиграло совершенно по-новому
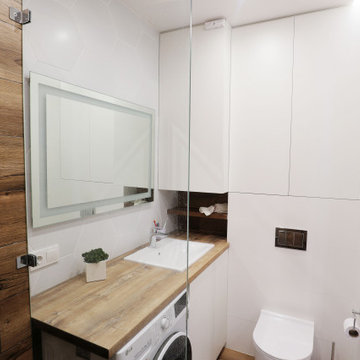
The warmth of wood in the guest bathroom.
While the water is flowing, the tiles are flowing from the floor to the wall. This trendy interior design trend is especially interesting when it comes to wood finishing - parquet, laminate, dies. We used rectangular tiles with a light wood look. It starts on the floor and boldly enters the wall in the shower corner, fenced off by a transparent sash.
To save space, the chrome-plated electric heated towel rail is placed right in the wet shower area.

This Master Suite while being spacious, was poorly planned in the beginning. Master Bathroom and Walk-in Closet were small relative to the Bedroom size. Bathroom, being a maze of turns, offered a poor traffic flow. It only had basic fixtures and was never decorated to look like a living space. Geometry of the Bedroom (long and stretched) allowed to use some of its' space to build two Walk-in Closets while the original walk-in closet space was added to adjacent Bathroom. New Master Bathroom layout has changed dramatically (walls, door, and fixtures moved). The new space was carefully planned for two people using it at once with no sacrifice to the comfort. New shower is huge. It stretches wall-to-wall and has a full length bench with granite top. Frame-less glass enclosure partially sits on the tub platform (it is a drop-in tub). Tiles on the walls and on the floor are of the same collection. Elegant, time-less, neutral - something you would enjoy for years. This selection leaves no boundaries on the decor. Beautiful open shelf vanity cabinet was actually made by the Home Owners! They both were actively involved into the process of creating their new oasis. New Master Suite has two separate Walk-in Closets. Linen closet which used to be a part of the Bathroom, is now accessible from the hallway. Master Bedroom, still big, looks stunning. It reflects taste and life style of the Home Owners and blends in with the overall style of the House. Some of the furniture in the Bedroom was also made by the Home Owners.
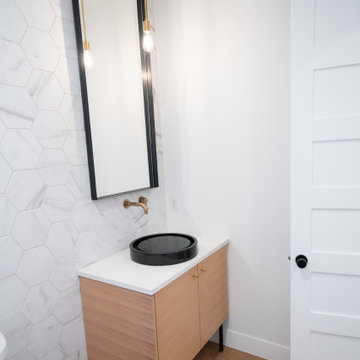
Cette image montre un WC et toilettes minimaliste en bois clair de taille moyenne avec un placard à porte plane, WC séparés, un carrelage blanc, des carreaux de porcelaine, un mur blanc, un sol en bois brun, une vasque, un plan de toilette en quartz, un sol marron, un plan de toilette blanc et meuble-lavabo sur pied.
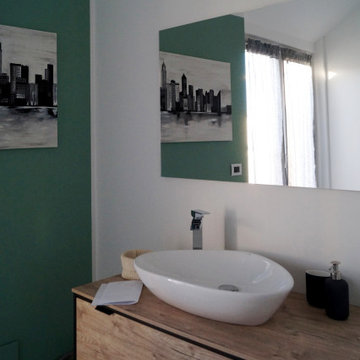
Aménagement d'un WC et toilettes industriel en bois clair de taille moyenne avec un placard à porte plane, un mur vert, un sol en carrelage de porcelaine, une vasque, un plan de toilette en bois, un sol blanc, un plan de toilette marron, meuble-lavabo sur pied, des carreaux de porcelaine et un carrelage noir et blanc.
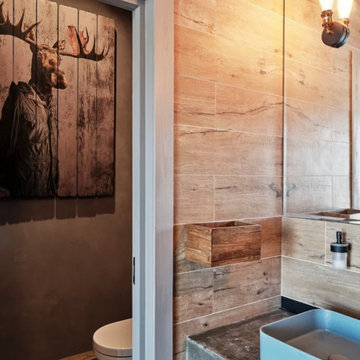
с/у в стиле лофт для молодых заказчиков дома на Николиной Горе
Idées déco pour un WC suspendu industriel de taille moyenne avec un carrelage beige, des carreaux de porcelaine, un mur beige, un sol en carrelage de porcelaine, une vasque, un plan de toilette en béton, un sol marron, un plan de toilette gris et meuble-lavabo sur pied.
Idées déco pour un WC suspendu industriel de taille moyenne avec un carrelage beige, des carreaux de porcelaine, un mur beige, un sol en carrelage de porcelaine, une vasque, un plan de toilette en béton, un sol marron, un plan de toilette gris et meuble-lavabo sur pied.
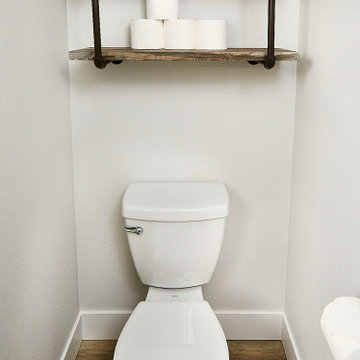
Exemple d'un WC et toilettes tendance de taille moyenne avec un carrelage gris, des carreaux de porcelaine, un plan de toilette en surface solide et meuble-lavabo sur pied.
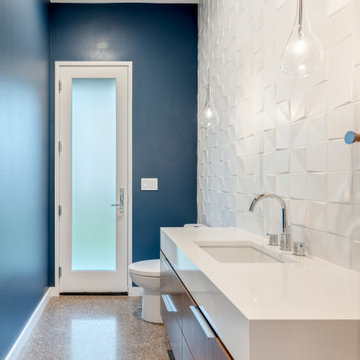
Inspiration pour un WC et toilettes minimaliste en bois brun de taille moyenne avec un placard à porte plane, WC séparés, un carrelage blanc, des carreaux de porcelaine, un mur bleu, sol en béton ciré, un lavabo encastré, un plan de toilette en quartz modifié, un sol gris, un plan de toilette blanc et meuble-lavabo sur pied.
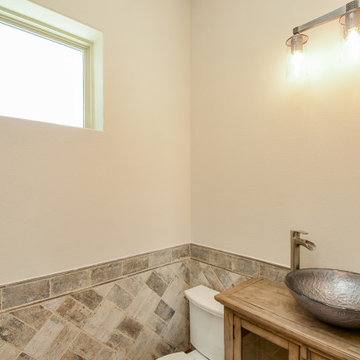
Idées déco pour un grand WC et toilettes avec des portes de placard beiges, WC séparés, un carrelage beige, des carreaux de porcelaine, un mur beige, un sol en travertin, une vasque, un plan de toilette en bois, un sol beige, un plan de toilette beige et meuble-lavabo sur pied.
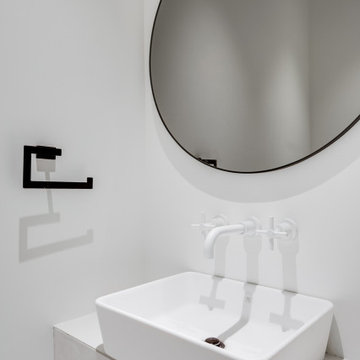
Idées déco pour un petit WC suspendu classique avec un placard à porte plane, des portes de placard blanches, un carrelage blanc, des carreaux de porcelaine, un mur blanc, un sol en bois brun, un lavabo de ferme, un plan de toilette en quartz, un plan de toilette blanc et meuble-lavabo sur pied.
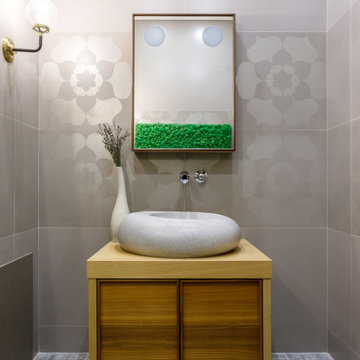
Inspiration pour un WC suspendu design en bois brun de taille moyenne avec un placard avec porte à panneau surélevé, un carrelage gris, des carreaux de porcelaine, un sol en carrelage imitation parquet, un lavabo posé, un plan de toilette en bois, un sol gris, un plan de toilette marron et meuble-lavabo sur pied.
Idées déco de WC et toilettes avec des carreaux de porcelaine et meuble-lavabo sur pied
7