Idées déco de WC et toilettes avec des carreaux en allumettes et du carrelage en travertin
Trier par :
Budget
Trier par:Populaires du jour
1 - 20 sur 388 photos
1 sur 3
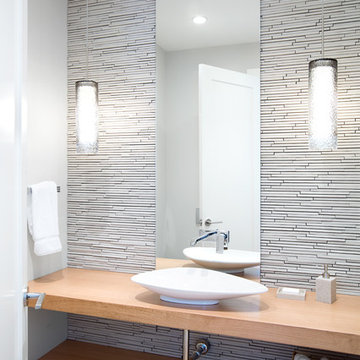
Ema Peter
Réalisation d'un WC et toilettes design en bois clair avec une vasque, un placard sans porte, un plan de toilette en bois, un carrelage blanc, des carreaux en allumettes, un mur blanc et un plan de toilette beige.
Réalisation d'un WC et toilettes design en bois clair avec une vasque, un placard sans porte, un plan de toilette en bois, un carrelage blanc, des carreaux en allumettes, un mur blanc et un plan de toilette beige.

Guest shower room and cloakroom, with seating bench, wardrobe and storage baskets leading onto a guest shower room.
Matchstick wall tiles and black and white encaustic floor tiles, brushed nickel brassware throughout

Photography by: Steve Behal Photography Inc
Cette photo montre un petit WC et toilettes chic avec un lavabo encastré, un placard avec porte à panneau surélevé, des portes de placard grises, un plan de toilette en quartz modifié, WC à poser, un carrelage multicolore, un mur gris, parquet foncé et des carreaux en allumettes.
Cette photo montre un petit WC et toilettes chic avec un lavabo encastré, un placard avec porte à panneau surélevé, des portes de placard grises, un plan de toilette en quartz modifié, WC à poser, un carrelage multicolore, un mur gris, parquet foncé et des carreaux en allumettes.

A large hallway close to the foyer was used to build the powder room. The lack of windows and natural lights called for the need of extra lighting and some "Wows". We chose a beautiful white onyx slab, added a 6"H skirt and underlit it with LED strip lights.
Photo credits: Gordon Wang - http://www.gordonwang.com/
Countertop
- PENTAL: White Onyx veincut 2cm slab from Italy - Pental Seattle Showroom
Backsplash (10"H)
- VOGUEBAY.COM - GLASS & STONE- Color: MGS1010 Royal Onyx - Size: Bullets (Statements Seattle showroom)
Faucet - Delta Loki - Brushed nickel
Maple floating vanity
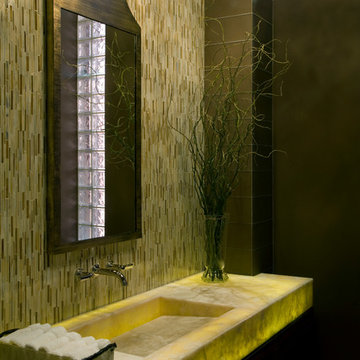
This is an unforgettable powder room with with an illuminated caramel onyx countertop against a field of matchstick(waterfall) tiles.
Brett Drury Architectural Photography
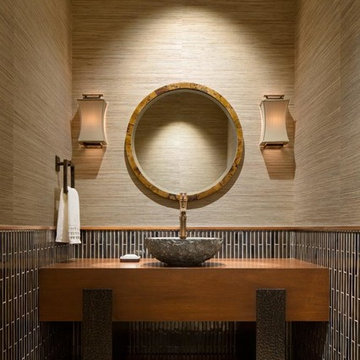
Granoff Architects, modern bathroom, Asian inspired bathroom, round mirror, silk wallpaper, pedestal sink, Jupiter Florida
Aménagement d'un WC et toilettes contemporain en bois brun avec un placard sans porte, un carrelage marron, des carreaux en allumettes, un mur marron, une vasque et un sol beige.
Aménagement d'un WC et toilettes contemporain en bois brun avec un placard sans porte, un carrelage marron, des carreaux en allumettes, un mur marron, une vasque et un sol beige.

This powder room feature floor to ceiling pencil tiles in this gorgeous Jade Green colour. We used a Concrete Nation vessel from Plumbline and Gunmetal tapware from ABI Interiors. The vanities are solid oak and are a gorgeous unique design.

We actually made the bathroom smaller! We gained storage & character! Custom steel floating cabinet with local artist art panel in the vanity door. Concrete sink/countertop. Glass mosaic backsplash.
Idées déco pour un petit WC et toilettes contemporain avec un carrelage beige, du carrelage en travertin, un mur beige, parquet foncé, un lavabo intégré, un plan de toilette en travertin et un sol marron.
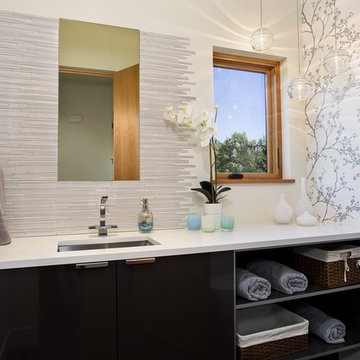
Aménagement d'un WC et toilettes contemporain avec un lavabo encastré, un placard à porte plane, des portes de placard noires, des carreaux en allumettes, un carrelage blanc et un plan de toilette blanc.
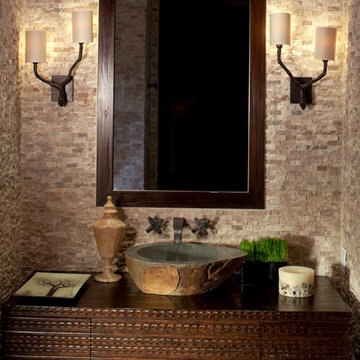
Idée de décoration pour un WC et toilettes minimaliste de taille moyenne avec un placard sans porte, WC à poser, un carrelage marron, un mur beige, un sol en carrelage de céramique, un lavabo posé, des carreaux en allumettes et un plan de toilette en bois.
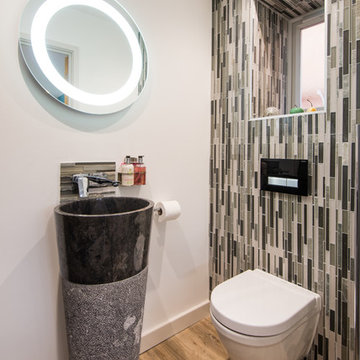
Idée de décoration pour un petit WC suspendu minimaliste avec un carrelage multicolore, des carreaux en allumettes, un mur beige, un sol en bois brun, un lavabo de ferme et un sol marron.

Modern powder room, with travertine slabs and wooden panels in the walls.
Exemple d'un petit WC et toilettes en bois clair avec un placard à porte plane, WC à poser, un carrelage marron, du carrelage en travertin, un mur blanc, un sol en travertin, une vasque, un plan de toilette en travertin, un sol marron, un plan de toilette marron et meuble-lavabo suspendu.
Exemple d'un petit WC et toilettes en bois clair avec un placard à porte plane, WC à poser, un carrelage marron, du carrelage en travertin, un mur blanc, un sol en travertin, une vasque, un plan de toilette en travertin, un sol marron, un plan de toilette marron et meuble-lavabo suspendu.
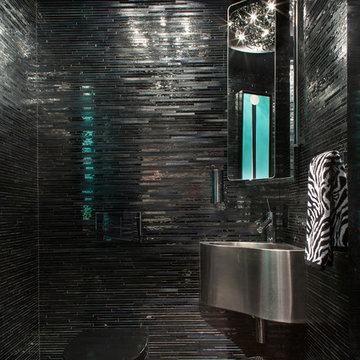
Tim Lee Photography
Aménagement d'un WC et toilettes contemporain avec un lavabo suspendu, un carrelage noir et des carreaux en allumettes.
Aménagement d'un WC et toilettes contemporain avec un lavabo suspendu, un carrelage noir et des carreaux en allumettes.

Our clients had just recently closed on their new house in Stapleton and were excited to transform it into their perfect forever home. They wanted to remodel the entire first floor to create a more open floor plan and develop a smoother flow through the house that better fit the needs of their family. The original layout consisted of several small rooms that just weren’t very functional, so we decided to remove the walls that were breaking up the space and restructure the first floor to create a wonderfully open feel.
After removing the existing walls, we rearranged their spaces to give them an office at the front of the house, a large living room, and a large dining room that connects seamlessly with the kitchen. We also wanted to center the foyer in the home and allow more light to travel through the first floor, so we replaced their existing doors with beautiful custom sliding doors to the back yard and a gorgeous walnut door with side lights to greet guests at the front of their home.
Living Room
Our clients wanted a living room that could accommodate an inviting sectional, a baby grand piano, and plenty of space for family game nights. So, we transformed what had been a small office and sitting room into a large open living room with custom wood columns. We wanted to avoid making the home feel too vast and monumental, so we designed custom beams and columns to define spaces and to make the house feel like a home. Aesthetically we wanted their home to be soft and inviting, so we utilized a neutral color palette with occasional accents of muted blues and greens.
Dining Room
Our clients were also looking for a large dining room that was open to the rest of the home and perfect for big family gatherings. So, we removed what had been a small family room and eat-in dining area to create a spacious dining room with a fireplace and bar. We added custom cabinetry to the bar area with open shelving for displaying and designed a custom surround for their fireplace that ties in with the wood work we designed for their living room. We brought in the tones and materiality from the kitchen to unite the spaces and added a mixed metal light fixture to bring the space together
Kitchen
We wanted the kitchen to be a real show stopper and carry through the calm muted tones we were utilizing throughout their home. We reoriented the kitchen to allow for a big beautiful custom island and to give us the opportunity for a focal wall with cooktop and range hood. Their custom island was perfectly complimented with a dramatic quartz counter top and oversized pendants making it the real center of their home. Since they enter the kitchen first when coming from their detached garage, we included a small mud-room area right by the back door to catch everyone’s coats and shoes as they come in. We also created a new walk-in pantry with plenty of open storage and a fun chalkboard door for writing notes, recipes, and grocery lists.
Office
We transformed the original dining room into a handsome office at the front of the house. We designed custom walnut built-ins to house all of their books, and added glass french doors to give them a bit of privacy without making the space too closed off. We painted the room a deep muted blue to create a glimpse of rich color through the french doors
Powder Room
The powder room is a wonderful play on textures. We used a neutral palette with contrasting tones to create dramatic moments in this little space with accents of brushed gold.
Master Bathroom
The existing master bathroom had an awkward layout and outdated finishes, so we redesigned the space to create a clean layout with a dream worthy shower. We continued to use neutral tones that tie in with the rest of the home, but had fun playing with tile textures and patterns to create an eye-catching vanity. The wood-look tile planks along the floor provide a soft backdrop for their new free-standing bathtub and contrast beautifully with the deep ash finish on the cabinetry.
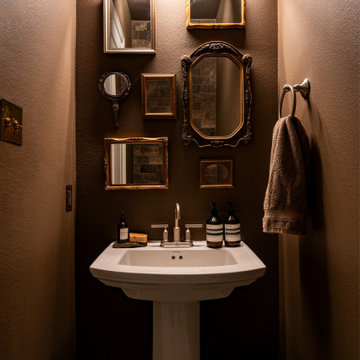
Aménagement d'un petit WC et toilettes rétro avec un carrelage marron, du carrelage en travertin, un mur marron, un lavabo de ferme et un mur en parement de brique.
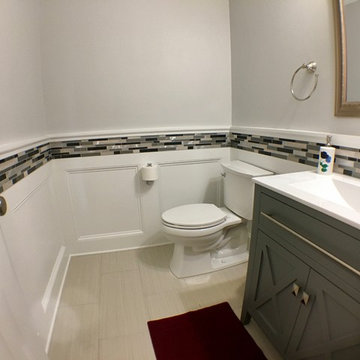
Powder Room
Idées déco pour un WC et toilettes classique de taille moyenne avec un placard à porte shaker, des portes de placard grises, WC séparés, un carrelage noir, un carrelage gris, des carreaux en allumettes, un mur gris, un sol en carrelage de porcelaine, un lavabo intégré, un plan de toilette en quartz modifié, un sol beige et un plan de toilette blanc.
Idées déco pour un WC et toilettes classique de taille moyenne avec un placard à porte shaker, des portes de placard grises, WC séparés, un carrelage noir, un carrelage gris, des carreaux en allumettes, un mur gris, un sol en carrelage de porcelaine, un lavabo intégré, un plan de toilette en quartz modifié, un sol beige et un plan de toilette blanc.
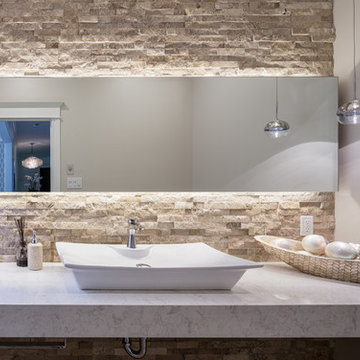
A stunning powder room by ARTium Design Build Inc. Featuring a custom quartz countertop, vessel sink, chrome pendants, custom back-lit mirror, and stone accent wall.

Idées déco pour un WC suspendu classique de taille moyenne avec un placard à porte plane, des portes de placard marrons, un carrelage marron, des carreaux en allumettes, un mur rose, un sol en carrelage de porcelaine, un lavabo intégré, un plan de toilette en surface solide, un sol marron, un plan de toilette beige, meuble-lavabo encastré et poutres apparentes.
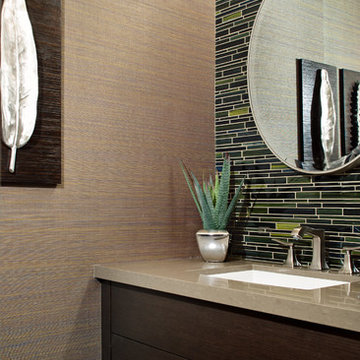
Mike Chajecki www.mikechajecki.com
Cette image montre un petit WC et toilettes design en bois foncé avec un lavabo encastré, un placard à porte plane, un plan de toilette en quartz modifié, un mur multicolore, des carreaux en allumettes, un carrelage beige et un carrelage vert.
Cette image montre un petit WC et toilettes design en bois foncé avec un lavabo encastré, un placard à porte plane, un plan de toilette en quartz modifié, un mur multicolore, des carreaux en allumettes, un carrelage beige et un carrelage vert.
Idées déco de WC et toilettes avec des carreaux en allumettes et du carrelage en travertin
1