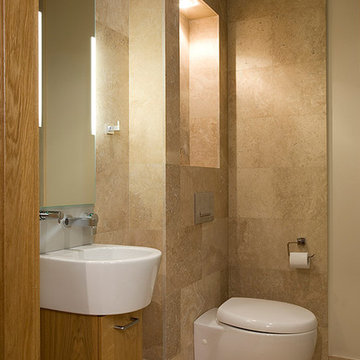Idées déco de WC et toilettes avec des carreaux en allumettes et du carrelage en travertin
Trier par :
Budget
Trier par:Populaires du jour
161 - 180 sur 388 photos
1 sur 3

Idée de décoration pour un WC et toilettes tradition avec un placard à porte affleurante, des portes de placard blanches, un carrelage beige, du carrelage en travertin, un mur beige, un sol en bois brun, un lavabo encastré, un plan de toilette en marbre, un sol marron, un plan de toilette beige, meuble-lavabo sur pied et du lambris.
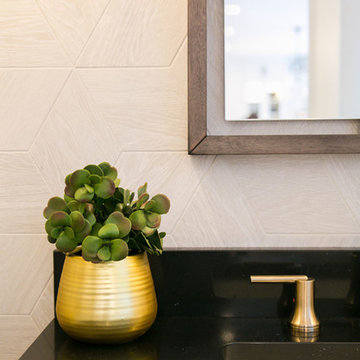
Our clients had just recently closed on their new house in Stapleton and were excited to transform it into their perfect forever home. They wanted to remodel the entire first floor to create a more open floor plan and develop a smoother flow through the house that better fit the needs of their family. The original layout consisted of several small rooms that just weren’t very functional, so we decided to remove the walls that were breaking up the space and restructure the first floor to create a wonderfully open feel.
After removing the existing walls, we rearranged their spaces to give them an office at the front of the house, a large living room, and a large dining room that connects seamlessly with the kitchen. We also wanted to center the foyer in the home and allow more light to travel through the first floor, so we replaced their existing doors with beautiful custom sliding doors to the back yard and a gorgeous walnut door with side lights to greet guests at the front of their home.
Living Room
Our clients wanted a living room that could accommodate an inviting sectional, a baby grand piano, and plenty of space for family game nights. So, we transformed what had been a small office and sitting room into a large open living room with custom wood columns. We wanted to avoid making the home feel too vast and monumental, so we designed custom beams and columns to define spaces and to make the house feel like a home. Aesthetically we wanted their home to be soft and inviting, so we utilized a neutral color palette with occasional accents of muted blues and greens.
Dining Room
Our clients were also looking for a large dining room that was open to the rest of the home and perfect for big family gatherings. So, we removed what had been a small family room and eat-in dining area to create a spacious dining room with a fireplace and bar. We added custom cabinetry to the bar area with open shelving for displaying and designed a custom surround for their fireplace that ties in with the wood work we designed for their living room. We brought in the tones and materiality from the kitchen to unite the spaces and added a mixed metal light fixture to bring the space together
Kitchen
We wanted the kitchen to be a real show stopper and carry through the calm muted tones we were utilizing throughout their home. We reoriented the kitchen to allow for a big beautiful custom island and to give us the opportunity for a focal wall with cooktop and range hood. Their custom island was perfectly complimented with a dramatic quartz counter top and oversized pendants making it the real center of their home. Since they enter the kitchen first when coming from their detached garage, we included a small mud-room area right by the back door to catch everyone’s coats and shoes as they come in. We also created a new walk-in pantry with plenty of open storage and a fun chalkboard door for writing notes, recipes, and grocery lists.
Office
We transformed the original dining room into a handsome office at the front of the house. We designed custom walnut built-ins to house all of their books, and added glass french doors to give them a bit of privacy without making the space too closed off. We painted the room a deep muted blue to create a glimpse of rich color through the french doors
Powder Room
The powder room is a wonderful play on textures. We used a neutral palette with contrasting tones to create dramatic moments in this little space with accents of brushed gold.
Master Bathroom
The existing master bathroom had an awkward layout and outdated finishes, so we redesigned the space to create a clean layout with a dream worthy shower. We continued to use neutral tones that tie in with the rest of the home, but had fun playing with tile textures and patterns to create an eye-catching vanity. The wood-look tile planks along the floor provide a soft backdrop for their new free-standing bathtub and contrast beautifully with the deep ash finish on the cabinetry.
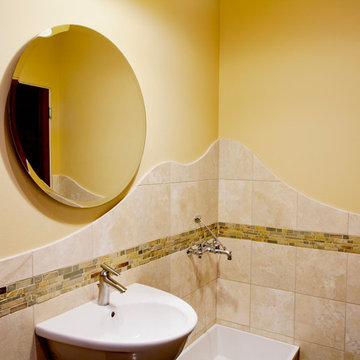
Flowing travertine tile with slate inserts, commerical mop sink tucked into corner.
Inspiration pour un WC et toilettes design avec du carrelage en travertin.
Inspiration pour un WC et toilettes design avec du carrelage en travertin.
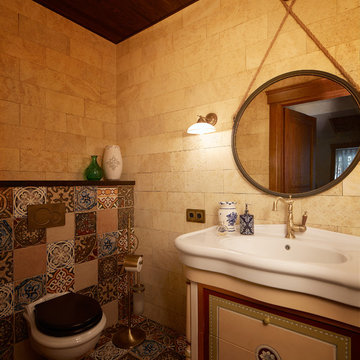
Дизайнер, автор проекта – Александр Воронов;
Фото – Михаил Поморцев | Pro.Foto
Cette photo montre un petit WC suspendu méditerranéen avec un carrelage beige, un carrelage multicolore, un mur beige, un sol en carrelage de terre cuite, un sol multicolore, du carrelage en travertin et un lavabo intégré.
Cette photo montre un petit WC suspendu méditerranéen avec un carrelage beige, un carrelage multicolore, un mur beige, un sol en carrelage de terre cuite, un sol multicolore, du carrelage en travertin et un lavabo intégré.
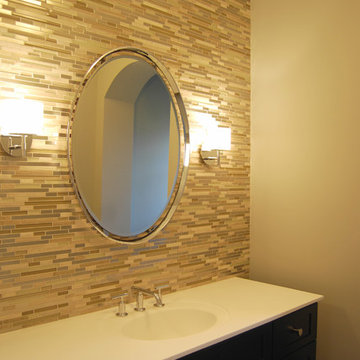
This powder room has a mirror, floating on a wall of tile, flanked by sconces.
Exemple d'un WC et toilettes tendance en bois foncé de taille moyenne avec un placard à porte shaker, des carreaux en allumettes, un mur gris, un lavabo intégré et un plan de toilette en surface solide.
Exemple d'un WC et toilettes tendance en bois foncé de taille moyenne avec un placard à porte shaker, des carreaux en allumettes, un mur gris, un lavabo intégré et un plan de toilette en surface solide.
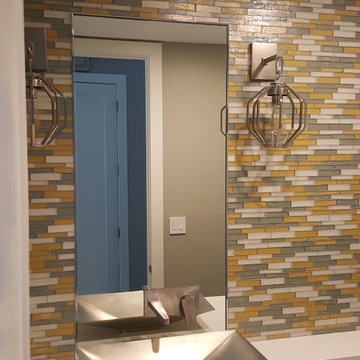
Idées déco pour un WC et toilettes contemporain de taille moyenne avec un carrelage blanc, un carrelage jaune, des carreaux en allumettes, un mur gris, une vasque et un plan de toilette en quartz modifié.
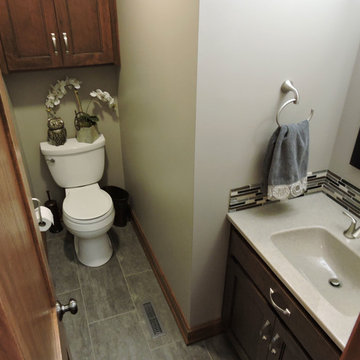
Réalisation d'un petit WC et toilettes tradition en bois foncé avec un placard avec porte à panneau encastré, WC séparés, un carrelage multicolore, un mur beige, des carreaux en allumettes et un plan de toilette en surface solide.
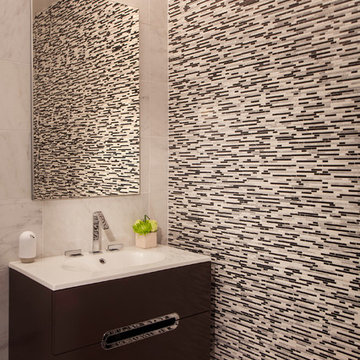
Aménagement d'un WC et toilettes contemporain en bois foncé avec un lavabo intégré, un placard à porte plane, un carrelage multicolore et des carreaux en allumettes.
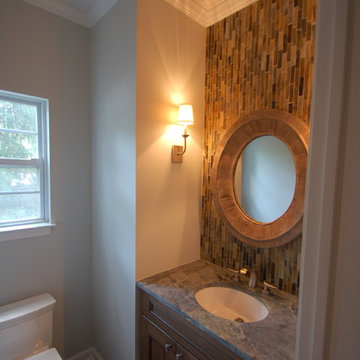
Beautiful bathroom vanity with glass tiles to accent the vanity wall flanked by wall sconces.
Cette photo montre un petit WC et toilettes chic en bois brun avec un placard avec porte à panneau surélevé, WC à poser, un carrelage multicolore, des carreaux en allumettes, un mur gris, un lavabo encastré et un plan de toilette en granite.
Cette photo montre un petit WC et toilettes chic en bois brun avec un placard avec porte à panneau surélevé, WC à poser, un carrelage multicolore, des carreaux en allumettes, un mur gris, un lavabo encastré et un plan de toilette en granite.
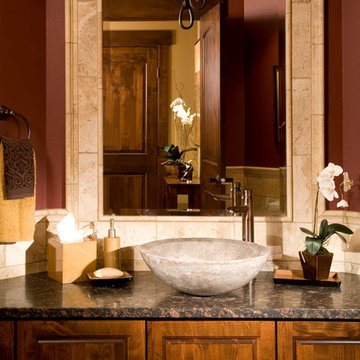
Roger Turk, Northlight Photography
Idée de décoration pour un WC et toilettes tradition en bois brun de taille moyenne avec une vasque, un plan de toilette en marbre, un carrelage beige, un mur rouge, du carrelage en travertin et un placard avec porte à panneau surélevé.
Idée de décoration pour un WC et toilettes tradition en bois brun de taille moyenne avec une vasque, un plan de toilette en marbre, un carrelage beige, un mur rouge, du carrelage en travertin et un placard avec porte à panneau surélevé.
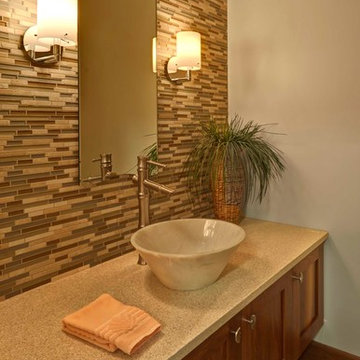
Mike Kaskel
Réalisation d'un WC et toilettes design en bois brun avec un placard à porte shaker, un carrelage bleu, un carrelage beige, un sol en galet, une vasque, un plan de toilette en quartz modifié et des carreaux en allumettes.
Réalisation d'un WC et toilettes design en bois brun avec un placard à porte shaker, un carrelage bleu, un carrelage beige, un sol en galet, une vasque, un plan de toilette en quartz modifié et des carreaux en allumettes.
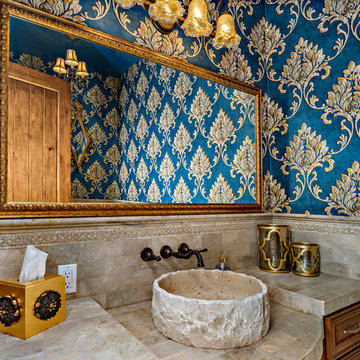
The travertine tile wraps the walls in this powder room. The ceiling height is 10 feet so the travertine tile on the wall was done extra high. The wallpaper gives this powder room a formal, jewel box feel.
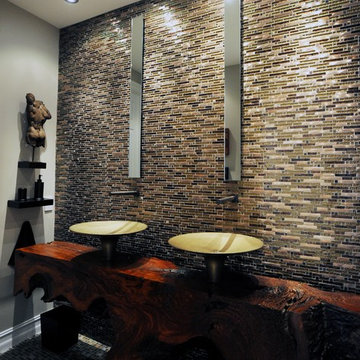
Idée de décoration pour un WC et toilettes design avec une vasque, un plan de toilette en bois, un carrelage multicolore et des carreaux en allumettes.
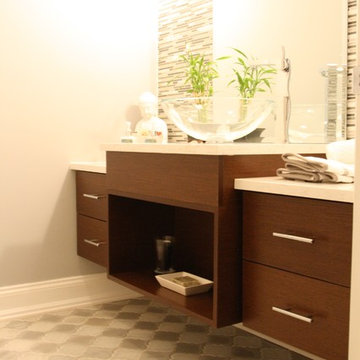
Inspiration pour un WC et toilettes minimaliste en bois foncé de taille moyenne avec un placard à porte plane, des carreaux en allumettes, un mur beige, un sol en carrelage de céramique, une vasque et un plan de toilette en granite.
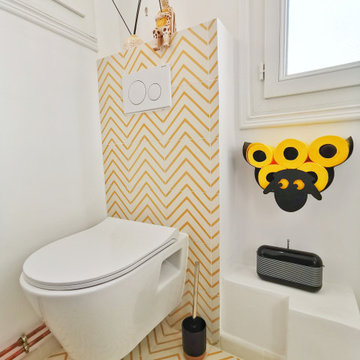
Nous avons décidé d'intégrer des pièces amusantes dans cette salle de bain afin d'apporter de la folie dans cette salle d'eau très épurée. C'est pourquoi mon client a trouvé un joli porte papier toilettes en acier noir en forme de mouton. Pour l'ensemble de la salle de bain, le choix de mettre des objets noirs afin de faire ressortir les volumes.
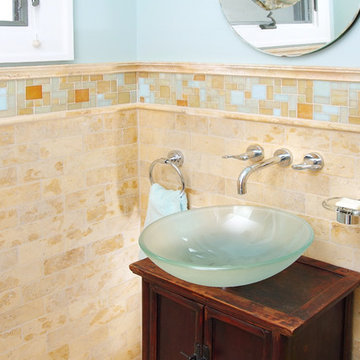
Half bath in Shaker heights
Idées déco pour un WC et toilettes éclectique avec du carrelage en travertin.
Idées déco pour un WC et toilettes éclectique avec du carrelage en travertin.
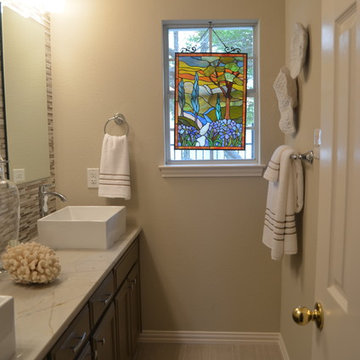
Inspiration pour un petit WC et toilettes traditionnel en bois foncé avec un placard avec porte à panneau encastré, un carrelage multicolore, des carreaux en allumettes, un mur beige, sol en stratifié, une vasque, un plan de toilette en marbre, un sol beige et un plan de toilette blanc.
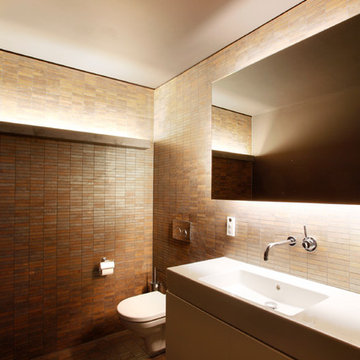
"Wir wohnen von innen nach außen..."
- diese ersten Worte der Bauherren zu ihrem Wohnwunsch wurden zu unserem Entwurfsthema:
Nicht die äußerliche Repräsentation, sondern die nutzbaren Werte für die Bewohner bestimmen die Entwurfsentscheidungen.
Der winkelförmige Baukörper definiert Aussenräume verschiedener Qualitäten:
Den unantastbaren Raum mit seiner ruhigen Kiesfläche; den Sonnen- und Spielgarten mit der weiten, aber gefassten Grünfläche und den Wirtschaftshof, belebt vom Lichtspiel des Blattwerks der hohen Bestandsbäume.
Das Erdgeschoss ist großflächig verglast und so fließt zu ebener Erde der Aussenraum durch den Innenraum.
Das Obergeschoss hingegen gibt sich dreiseitig weitestgehend geschlossen und bietet die Rückzugsmöglichkeiten. Nur zur Südsonne öffnen sich die Räume zu dem sich über die gesamte Länge erstreckenden Balkon.
Das gewölbte Dach leitet das Licht tief in die Räume und über verglaste Oberlichter in den verbindenden Flur. Zusammen mit den das Licht filternden Sonnenschutzlamellen verleiht die Dachform dem Haus ein südländisches Ambiente - ebenfalls ein Bauherrenwunsch.
nach Norden schließt sich das Gebäude zur Nachbarschaft, gerichtete Leibungen leiten die Ausblicke.
Ein fein abgestimmter Farb- und Materialkanon der Oberflächen und Einbaumöbel im Inneren, sowie die sorgfältige Durcharbeitung mit "verdeckten" Details runden den Eindruck ab.
ein Refugium - "...von innen nach außen...".
Fotos : Cornelis Gollhardt Fotografie.
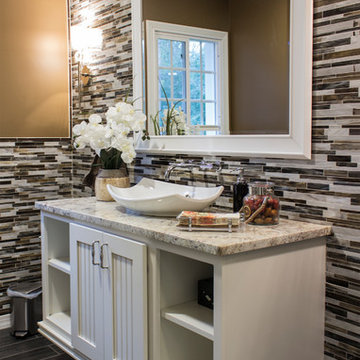
Photo courtesy of KSI Designer, Jennifer Wilson. Dura Supreme Craftsman Beaded Panel Plus Paintable in Classic White with Pewter Accent.
Idées déco pour un petit WC et toilettes classique avec une vasque, des portes de placard blanches, un plan de toilette en quartz, un carrelage marron, un mur beige, un placard avec porte à panneau encastré et des carreaux en allumettes.
Idées déco pour un petit WC et toilettes classique avec une vasque, des portes de placard blanches, un plan de toilette en quartz, un carrelage marron, un mur beige, un placard avec porte à panneau encastré et des carreaux en allumettes.
Idées déco de WC et toilettes avec des carreaux en allumettes et du carrelage en travertin
9
