Idées déco de WC et toilettes avec des carreaux en allumettes et du carrelage en travertin
Trier par :
Budget
Trier par:Populaires du jour
121 - 140 sur 388 photos
1 sur 3
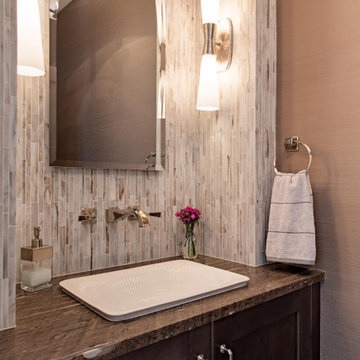
Exemple d'un WC et toilettes méditerranéen de taille moyenne avec un carrelage multicolore, des carreaux en allumettes, un mur marron, un plan de toilette en granite, un plan de toilette marron, meuble-lavabo encastré, un sol en carrelage de céramique, un lavabo posé, un sol blanc et du papier peint.
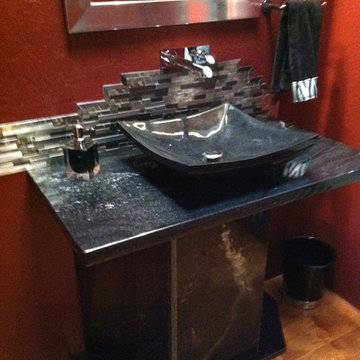
Custom designed glass sculpture door hides shower. Stainless steel metal tile back splash. Black granite vessel sink on black granite pedestal. Photo by Sklar Design Group
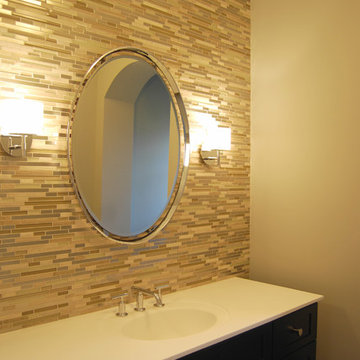
This powder room has a mirror, floating on a wall of tile, flanked by sconces.
Exemple d'un WC et toilettes tendance en bois foncé de taille moyenne avec un placard à porte shaker, des carreaux en allumettes, un mur gris, un lavabo intégré et un plan de toilette en surface solide.
Exemple d'un WC et toilettes tendance en bois foncé de taille moyenne avec un placard à porte shaker, des carreaux en allumettes, un mur gris, un lavabo intégré et un plan de toilette en surface solide.
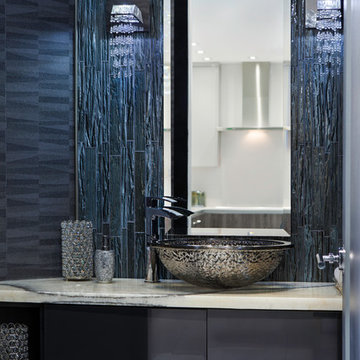
Photographer: Paul Stoppi
Réalisation d'un WC et toilettes tradition de taille moyenne avec un placard à porte plane, des portes de placard grises, un carrelage gris, des carreaux en allumettes, un mur blanc, un sol en marbre, une vasque et un plan de toilette en quartz modifié.
Réalisation d'un WC et toilettes tradition de taille moyenne avec un placard à porte plane, des portes de placard grises, un carrelage gris, des carreaux en allumettes, un mur blanc, un sol en marbre, une vasque et un plan de toilette en quartz modifié.
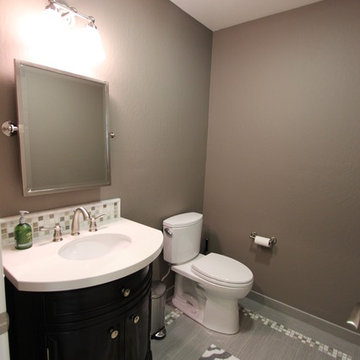
Powder Room, Porcelain Tiles, Round Vanity Cabinet, Tile Boarder Design
Idée de décoration pour un petit WC et toilettes tradition en bois foncé avec un lavabo encastré, un placard en trompe-l'oeil, un plan de toilette en quartz modifié, WC séparés, un carrelage gris, un mur gris, un sol en carrelage de porcelaine et des carreaux en allumettes.
Idée de décoration pour un petit WC et toilettes tradition en bois foncé avec un lavabo encastré, un placard en trompe-l'oeil, un plan de toilette en quartz modifié, WC séparés, un carrelage gris, un mur gris, un sol en carrelage de porcelaine et des carreaux en allumettes.
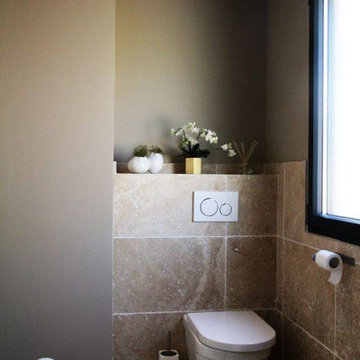
Exemple d'un petit WC suspendu chic avec un carrelage gris, du carrelage en travertin, un mur gris, un sol en travertin et un sol gris.
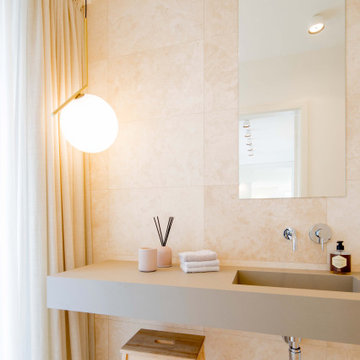
Idée de décoration pour un grand WC et toilettes design avec WC séparés, un carrelage beige, du carrelage en travertin, un mur beige, un sol en travertin, un lavabo intégré, un plan de toilette en béton, un sol beige, un plan de toilette marron et meuble-lavabo suspendu.
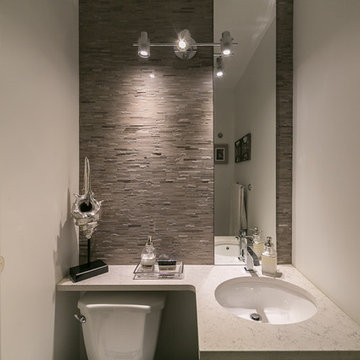
Idée de décoration pour un petit WC et toilettes minimaliste avec un lavabo encastré, un plan de toilette en quartz modifié, un carrelage beige, un mur blanc, WC séparés et des carreaux en allumettes.
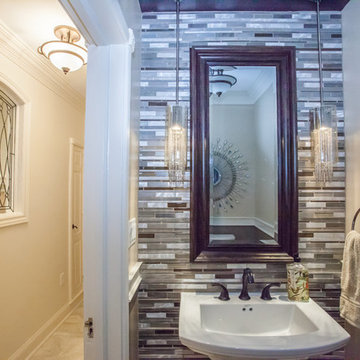
Sarah Noble and Richard Bain
Cette photo montre un petit WC et toilettes tendance avec WC séparés, un mur multicolore, un lavabo de ferme, des carreaux en allumettes et un carrelage gris.
Cette photo montre un petit WC et toilettes tendance avec WC séparés, un mur multicolore, un lavabo de ferme, des carreaux en allumettes et un carrelage gris.
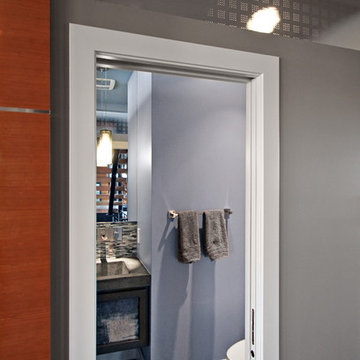
We actually made the bathroom smaller! We gained storage & character! Custom steel floating cabinet with local artist art panel in the vanity door. Concrete sink/countertop. Glass mosaic backsplash.
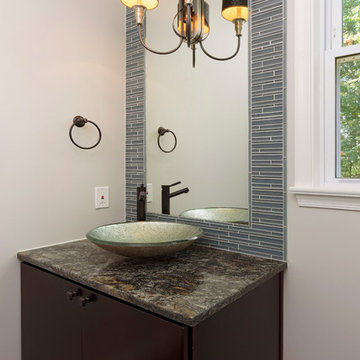
We used:
Avanity vessel sink in Metallic Silver (Model #GVE480MSI). Elements of Design Frankfurt Collection single handle vessel sink faucet in oil-rubbed bronze finish. Jeremiah Lighting Preston hollow 2-light wall sconce in hammered iron/brushed nickel finish (Model #BCI2213703). Manhattan model cabinetry by Kabinart in cherry with Espresso finish. Gray glass tile accent wall.
Paint colors:
Walls: Glidden Silver Cloud 30YY 63/024
Ceilings/Trims/Doors: Glidden Swan White GLC23
Robert B. Narod Photography
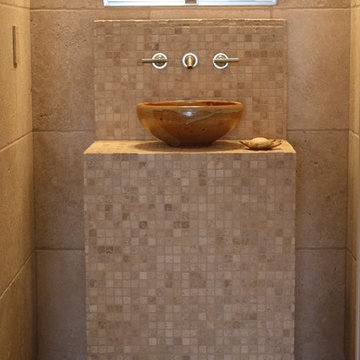
Custom-build beach home, private residence. Modern, clean-lines follow suit throughout this home.
Photography by Cinda Pfeil
Idées déco pour un WC et toilettes moderne avec du carrelage en travertin.
Idées déco pour un WC et toilettes moderne avec du carrelage en travertin.
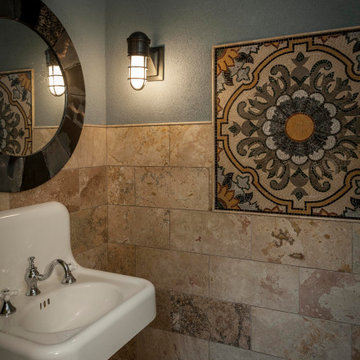
These homeowners loved their outdoor space, complete with a pool and deck, but wanted to better utilize the space for entertaining with the full kitchen experience and amenities. This update was designed keeping the Tuscan architecture of their home in mind. We built a cabana with an Italian design, complete with a kegerator, icemaker, fridge, grill with custom hood and tile backsplash and full overlay custom cabinetry. A sink for meal prep and clean up enhanced the full kitchen function. A cathedral ceiling with stained bead board and ceiling fans make this space comfortable. Additionally, we built a screened in porch with stained bead board ceiling, ceiling fans, and custom trim including custom columns tying the exterior architecture to the interior. Limestone columns with brick pedestals, limestone pavers and a screened in porch with pergola and a pool bath finish the experience, with a new exterior space that is not only reminiscent of the original home but allows for modern amenities for this family to enjoy for years to come.
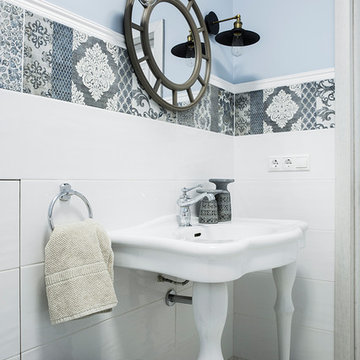
Таунхаус 350 кв.м. в Московской области - просторный и светлый дом для комфортной жизни семьи с двумя детьми, в котором есть место семейным традициям. И в котором, в то же время, для каждого члена семьи и гостя этого дома найдется свой уединенный уголок. Дизайнер Алена Николаева
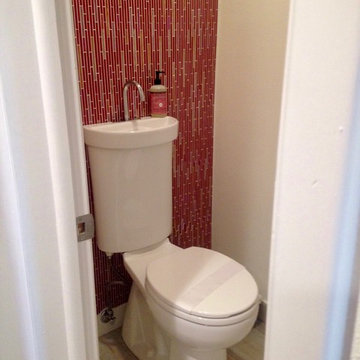
Small powder room and toilet with integrated sink
Idées déco pour un petit WC et toilettes contemporain avec WC séparés, un carrelage rouge, un carrelage rose, des carreaux en allumettes, un sol en vinyl et un mur rouge.
Idées déco pour un petit WC et toilettes contemporain avec WC séparés, un carrelage rouge, un carrelage rose, des carreaux en allumettes, un sol en vinyl et un mur rouge.
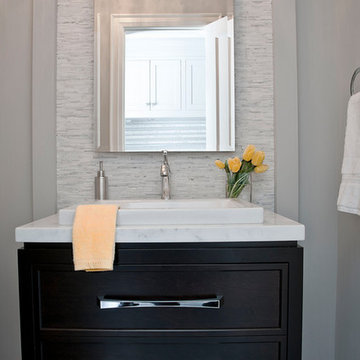
Photography by Sandrasview
Idées déco pour un WC et toilettes classique en bois foncé avec une vasque, un placard avec porte à panneau encastré, un plan de toilette en marbre, un carrelage gris, un mur gris, un sol en carrelage de porcelaine et des carreaux en allumettes.
Idées déco pour un WC et toilettes classique en bois foncé avec une vasque, un placard avec porte à panneau encastré, un plan de toilette en marbre, un carrelage gris, un mur gris, un sol en carrelage de porcelaine et des carreaux en allumettes.
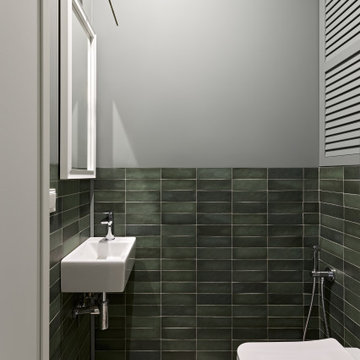
Aménagement d'un petit WC suspendu classique avec un placard sans porte, des portes de placard blanches, un carrelage vert, des carreaux en allumettes, un mur gris, un sol en carrelage de céramique, un lavabo suspendu, un sol multicolore, un plan de toilette blanc, meuble-lavabo sur pied et du papier peint.
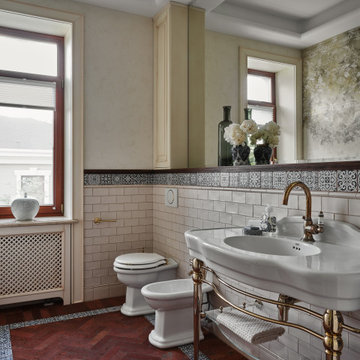
Полы из старинных кирпичей от компании BRICKTILES
Дизайнер: Ольга Исаева STUDIO36.
Фото: Евгений Кулибаба
Réalisation d'un WC et toilettes vintage de taille moyenne avec WC séparés, un carrelage beige, des carreaux en allumettes, un mur beige, un sol en brique, un sol rouge et meuble-lavabo sur pied.
Réalisation d'un WC et toilettes vintage de taille moyenne avec WC séparés, un carrelage beige, des carreaux en allumettes, un mur beige, un sol en brique, un sol rouge et meuble-lavabo sur pied.
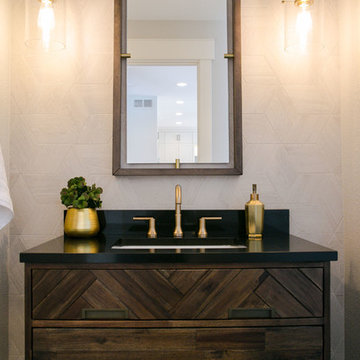
Our clients had just recently closed on their new house in Stapleton and were excited to transform it into their perfect forever home. They wanted to remodel the entire first floor to create a more open floor plan and develop a smoother flow through the house that better fit the needs of their family. The original layout consisted of several small rooms that just weren’t very functional, so we decided to remove the walls that were breaking up the space and restructure the first floor to create a wonderfully open feel.
After removing the existing walls, we rearranged their spaces to give them an office at the front of the house, a large living room, and a large dining room that connects seamlessly with the kitchen. We also wanted to center the foyer in the home and allow more light to travel through the first floor, so we replaced their existing doors with beautiful custom sliding doors to the back yard and a gorgeous walnut door with side lights to greet guests at the front of their home.
Living Room
Our clients wanted a living room that could accommodate an inviting sectional, a baby grand piano, and plenty of space for family game nights. So, we transformed what had been a small office and sitting room into a large open living room with custom wood columns. We wanted to avoid making the home feel too vast and monumental, so we designed custom beams and columns to define spaces and to make the house feel like a home. Aesthetically we wanted their home to be soft and inviting, so we utilized a neutral color palette with occasional accents of muted blues and greens.
Dining Room
Our clients were also looking for a large dining room that was open to the rest of the home and perfect for big family gatherings. So, we removed what had been a small family room and eat-in dining area to create a spacious dining room with a fireplace and bar. We added custom cabinetry to the bar area with open shelving for displaying and designed a custom surround for their fireplace that ties in with the wood work we designed for their living room. We brought in the tones and materiality from the kitchen to unite the spaces and added a mixed metal light fixture to bring the space together
Kitchen
We wanted the kitchen to be a real show stopper and carry through the calm muted tones we were utilizing throughout their home. We reoriented the kitchen to allow for a big beautiful custom island and to give us the opportunity for a focal wall with cooktop and range hood. Their custom island was perfectly complimented with a dramatic quartz counter top and oversized pendants making it the real center of their home. Since they enter the kitchen first when coming from their detached garage, we included a small mud-room area right by the back door to catch everyone’s coats and shoes as they come in. We also created a new walk-in pantry with plenty of open storage and a fun chalkboard door for writing notes, recipes, and grocery lists.
Office
We transformed the original dining room into a handsome office at the front of the house. We designed custom walnut built-ins to house all of their books, and added glass french doors to give them a bit of privacy without making the space too closed off. We painted the room a deep muted blue to create a glimpse of rich color through the french doors
Powder Room
The powder room is a wonderful play on textures. We used a neutral palette with contrasting tones to create dramatic moments in this little space with accents of brushed gold.
Master Bathroom
The existing master bathroom had an awkward layout and outdated finishes, so we redesigned the space to create a clean layout with a dream worthy shower. We continued to use neutral tones that tie in with the rest of the home, but had fun playing with tile textures and patterns to create an eye-catching vanity. The wood-look tile planks along the floor provide a soft backdrop for their new free-standing bathtub and contrast beautifully with the deep ash finish on the cabinetry.

Builder: Mike Schaap Builders
Photographer: Ashley Avila Photography
Both chic and sleek, this streamlined Art Modern-influenced home is the equivalent of a work of contemporary sculpture and includes many of the features of this cutting-edge style, including a smooth wall surface, horizontal lines, a flat roof and an enduring asymmetrical appeal. Updated amenities include large windows on both stories with expansive views that make it perfect for lakefront lots, with stone accents, floor plan and overall design that are anything but traditional.
Inside, the floor plan is spacious and airy. The 2,200-square foot first level features an open plan kitchen and dining area, a large living room with two story windows, a convenient laundry room and powder room and an inviting screened in porch that measures almost 400 square feet perfect for reading or relaxing. The three-car garage is also oversized, with almost 1,000 square feet of storage space. The other levels are equally roomy, with almost 2,000 square feet of living space in the lower level, where a family room with 10-foot ceilings, guest bedroom and bath, game room with shuffleboard and billiards are perfect for entertaining. Upstairs, the second level has more than 2,100 square feet and includes a large master bedroom suite complete with a spa-like bath with double vanity, a playroom and two additional family bedrooms with baths.
Idées déco de WC et toilettes avec des carreaux en allumettes et du carrelage en travertin
7