Idées déco de WC et toilettes avec des portes de placard beiges et différentes finitions de placard
Trier par :
Budget
Trier par:Populaires du jour
61 - 80 sur 1 095 photos
1 sur 3
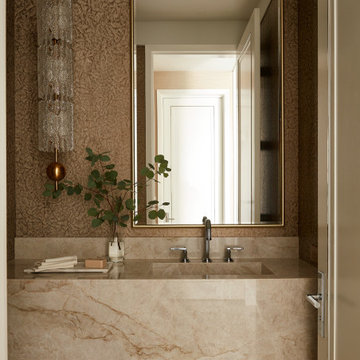
Every inch of this home is bedecked in beauty, even this bathroom with a stunning light fixture and a floating marble vanity.
Cette photo montre un WC et toilettes tendance avec des portes de placard beiges, un plan de toilette en marbre et meuble-lavabo suspendu.
Cette photo montre un WC et toilettes tendance avec des portes de placard beiges, un plan de toilette en marbre et meuble-lavabo suspendu.
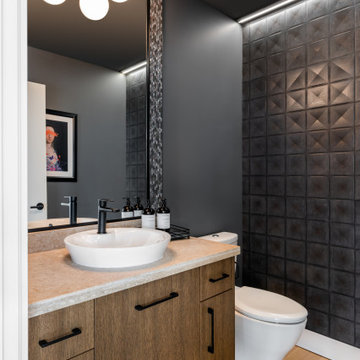
Inspiration pour un WC et toilettes design de taille moyenne avec un placard à porte shaker, des portes de placard beiges, WC à poser, un carrelage gris, mosaïque, parquet clair, une vasque, un plan de toilette en granite, un sol beige, un plan de toilette beige et meuble-lavabo sur pied.
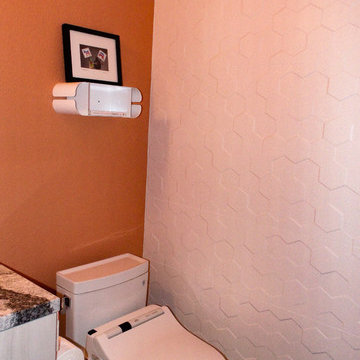
Réalisation d'un petit WC et toilettes minimaliste avec un placard à porte plane, des portes de placard beiges, un bidet, un carrelage blanc, des carreaux de céramique, un mur orange, un sol en carrelage de porcelaine, un lavabo encastré, un plan de toilette en quartz modifié, un sol marron et un plan de toilette multicolore.

Idée de décoration pour un WC et toilettes design de taille moyenne avec un placard à porte plane, des portes de placard beiges, WC à poser, un carrelage beige, un mur blanc, un sol en bois brun, un lavabo encastré, un plan de toilette en quartz modifié, un sol beige, un plan de toilette beige, meuble-lavabo suspendu et du papier peint.
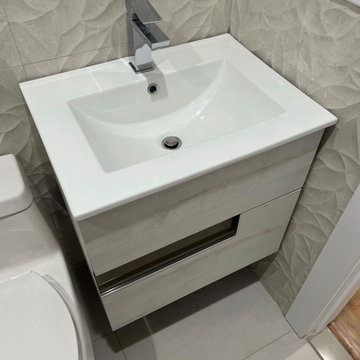
Idée de décoration pour un WC et toilettes minimaliste de taille moyenne avec un placard à porte plane, des portes de placard beiges, un carrelage beige, des carreaux de porcelaine, un mur beige, un lavabo suspendu, un plan de toilette en marbre, un sol beige, un plan de toilette blanc et meuble-lavabo suspendu.
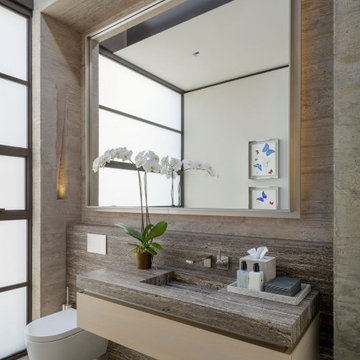
Inspiration pour un WC et toilettes minimaliste avec un placard à porte plane, des portes de placard beiges, un lavabo intégré, un sol gris, un plan de toilette gris et meuble-lavabo suspendu.
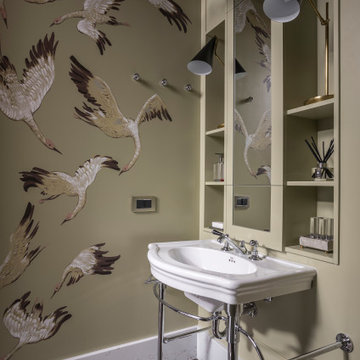
Дизайнер - Татьяна Хаукка. Фотограф - Евгений Кулибаба. Проект реализован совместно с Marion Studio.
Публикация на сайте AD: https://www.admagazine.ru/inter/130466_elegantnaya-kvartira-v-moskve-240-m.php
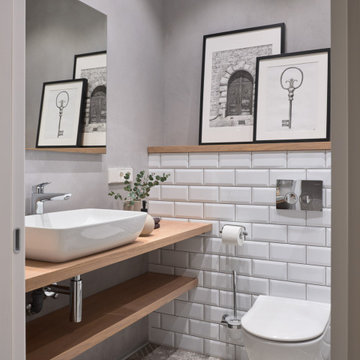
Стайлинг для интерьерной фотосъемки квартиры 120 кв.м. в ЖК "Дом на Щукинской"
Дизайн: Елизавета Волович
Фото: Наталья Вершинина
Réalisation d'un petit WC et toilettes design avec des portes de placard beiges, un carrelage blanc, un mur gris, un plan de toilette beige et meuble-lavabo suspendu.
Réalisation d'un petit WC et toilettes design avec des portes de placard beiges, un carrelage blanc, un mur gris, un plan de toilette beige et meuble-lavabo suspendu.
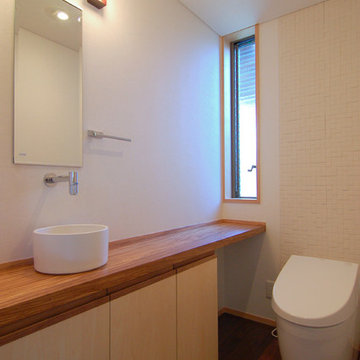
手洗いカウンターは、木目の面白さでゼブラウッドで造りたかったのですが見つかりませんでした。輸入材木屋を物色すると「シマダモ」の名でイメージにかなり近いものが見つかりました。
シンプルな手洗いボールに、ボール真上で蛇口を閉じることができる水栓を採用しています。無垢のカウンターに少しでも水をこぼさないための工夫です。
便器背面の壁は、消臭・調湿さ機能のあるタイルを目立たないよう色合わせをし質感だけ差をつけ素材感をアクセントとしています。
Photo by 今村智則

Download our free ebook, Creating the Ideal Kitchen. DOWNLOAD NOW
This family from Wheaton was ready to remodel their kitchen, dining room and powder room. The project didn’t call for any structural or space planning changes but the makeover still had a massive impact on their home. The homeowners wanted to change their dated 1990’s brown speckled granite and light maple kitchen. They liked the welcoming feeling they got from the wood and warm tones in their current kitchen, but this style clashed with their vision of a deVOL type kitchen, a London-based furniture company. Their inspiration came from the country homes of the UK that mix the warmth of traditional detail with clean lines and modern updates.
To create their vision, we started with all new framed cabinets with a modified overlay painted in beautiful, understated colors. Our clients were adamant about “no white cabinets.” Instead we used an oyster color for the perimeter and a custom color match to a specific shade of green chosen by the homeowner. The use of a simple color pallet reduces the visual noise and allows the space to feel open and welcoming. We also painted the trim above the cabinets the same color to make the cabinets look taller. The room trim was painted a bright clean white to match the ceiling.
In true English fashion our clients are not coffee drinkers, but they LOVE tea. We created a tea station for them where they can prepare and serve tea. We added plenty of glass to showcase their tea mugs and adapted the cabinetry below to accommodate storage for their tea items. Function is also key for the English kitchen and the homeowners. They requested a deep farmhouse sink and a cabinet devoted to their heavy mixer because they bake a lot. We then got rid of the stovetop on the island and wall oven and replaced both of them with a range located against the far wall. This gives them plenty of space on the island to roll out dough and prepare any number of baked goods. We then removed the bifold pantry doors and created custom built-ins with plenty of usable storage for all their cooking and baking needs.
The client wanted a big change to the dining room but still wanted to use their own furniture and rug. We installed a toile-like wallpaper on the top half of the room and supported it with white wainscot paneling. We also changed out the light fixture, showing us once again that small changes can have a big impact.
As the final touch, we also re-did the powder room to be in line with the rest of the first floor. We had the new vanity painted in the same oyster color as the kitchen cabinets and then covered the walls in a whimsical patterned wallpaper. Although the homeowners like subtle neutral colors they were willing to go a bit bold in the powder room for something unexpected. For more design inspiration go to: www.kitchenstudio-ge.com

Cette image montre un WC et toilettes design avec un placard à porte plane, des portes de placard beiges, un carrelage beige et un plan vasque.
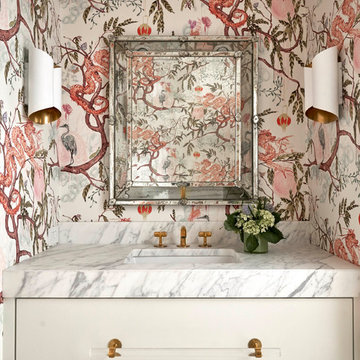
Idées déco pour un WC et toilettes classique avec un placard à porte plane, des portes de placard beiges, un mur multicolore, un lavabo encastré, un plan de toilette en marbre et un plan de toilette blanc.

Ron Rosenzweig
Inspiration pour un WC et toilettes minimaliste de taille moyenne avec un placard à porte plane, des portes de placard beiges, un carrelage beige, un mur beige, un lavabo encastré, un sol gris et un plan de toilette beige.
Inspiration pour un WC et toilettes minimaliste de taille moyenne avec un placard à porte plane, des portes de placard beiges, un carrelage beige, un mur beige, un lavabo encastré, un sol gris et un plan de toilette beige.
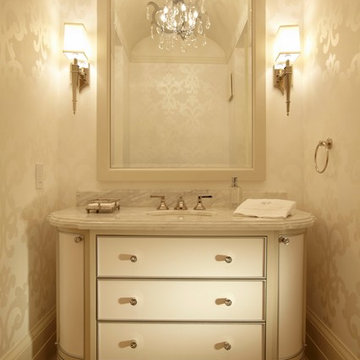
A traditional powder room.
Inspiration pour un WC et toilettes traditionnel de taille moyenne avec un placard en trompe-l'oeil, des portes de placard beiges, un mur beige, un sol en marbre, un lavabo encastré, un plan de toilette en marbre et un sol marron.
Inspiration pour un WC et toilettes traditionnel de taille moyenne avec un placard en trompe-l'oeil, des portes de placard beiges, un mur beige, un sol en marbre, un lavabo encastré, un plan de toilette en marbre et un sol marron.
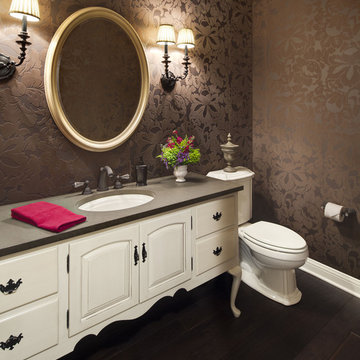
Réalisation d'un WC et toilettes tradition avec un lavabo encastré, un placard en trompe-l'oeil, des portes de placard beiges et un plan de toilette gris.

Cette image montre un petit WC suspendu rustique avec un placard à porte affleurante, des portes de placard beiges, un carrelage beige, mosaïque, un mur beige, carreaux de ciment au sol, un lavabo suspendu, un sol multicolore et meuble-lavabo encastré.
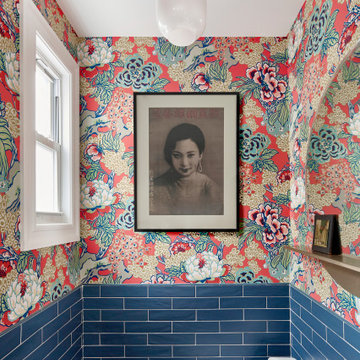
Grandma chic is real. This floral asian wallpaper is highlighted with clean colorful tiles and simple art and mirror.
Cette photo montre un WC et toilettes éclectique de taille moyenne avec des portes de placard beiges, WC à poser, un carrelage bleu, des carreaux de porcelaine, un mur rouge, un sol en carrelage de porcelaine, un lavabo suspendu, un sol bleu et meuble-lavabo suspendu.
Cette photo montre un WC et toilettes éclectique de taille moyenne avec des portes de placard beiges, WC à poser, un carrelage bleu, des carreaux de porcelaine, un mur rouge, un sol en carrelage de porcelaine, un lavabo suspendu, un sol bleu et meuble-lavabo suspendu.

Exemple d'un WC et toilettes montagne avec un placard à porte plane, des portes de placard beiges, un mur beige, un lavabo posé et un plan de toilette beige.
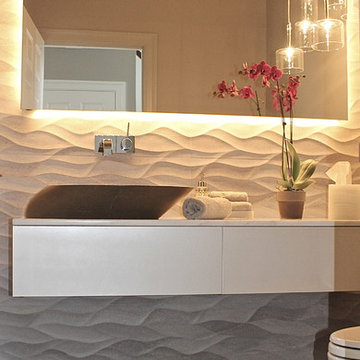
Modern Chic Powder Room | Natick, MA | anna O design | Vanity: The Furniture Guild | Counter top: Imperial Danby Marble | Tile: Porcelanosa | Porcelanosa Stone Vessel sink | Faucet: Dornhbracht | Light fixture: Axo lighting
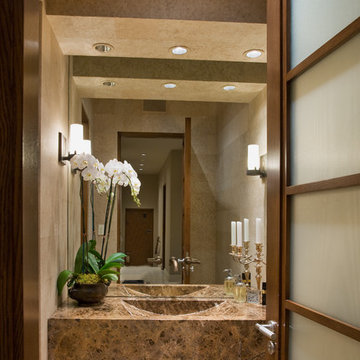
Powder Room - Remodel
Photo by Robert Hansen
Exemple d'un WC et toilettes tendance de taille moyenne avec un placard à porte plane, des portes de placard beiges, un carrelage beige, du carrelage en travertin, un mur beige, un sol en travertin, une grande vasque, un plan de toilette en granite et un sol beige.
Exemple d'un WC et toilettes tendance de taille moyenne avec un placard à porte plane, des portes de placard beiges, un carrelage beige, du carrelage en travertin, un mur beige, un sol en travertin, une grande vasque, un plan de toilette en granite et un sol beige.
Idées déco de WC et toilettes avec des portes de placard beiges et différentes finitions de placard
4