Idées déco de WC et toilettes avec des portes de placard beiges et différentes finitions de placard
Trier par :
Budget
Trier par:Populaires du jour
101 - 120 sur 1 095 photos
1 sur 3
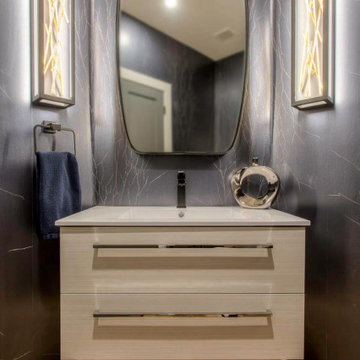
Powder bathrooms are my favorite room to transform. They can be bold and dramatic and fun. Your guests will say "WOW!!"
Cette image montre un petit WC et toilettes traditionnel avec un placard à porte plane, des portes de placard beiges, un carrelage noir, un mur noir, parquet clair, un lavabo encastré, un plan de toilette en quartz modifié, un sol marron, un plan de toilette blanc, meuble-lavabo suspendu et du papier peint.
Cette image montre un petit WC et toilettes traditionnel avec un placard à porte plane, des portes de placard beiges, un carrelage noir, un mur noir, parquet clair, un lavabo encastré, un plan de toilette en quartz modifié, un sol marron, un plan de toilette blanc, meuble-lavabo suspendu et du papier peint.
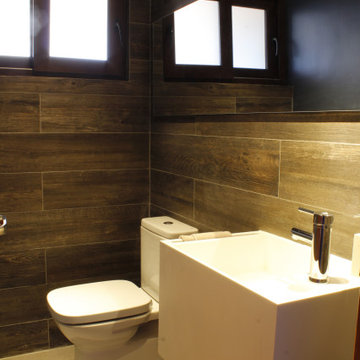
Exemple d'un WC et toilettes tendance avec des portes de placard beiges, WC à poser et un lavabo suspendu.
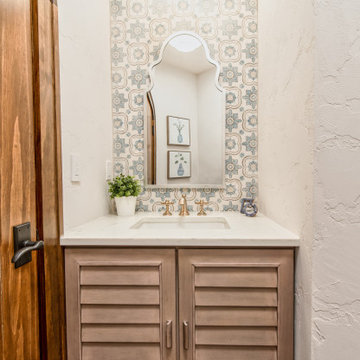
Cette image montre un petit WC et toilettes nordique avec un placard à porte persienne, des portes de placard beiges, WC séparés, un carrelage bleu, des carreaux de céramique, un mur blanc, un sol en bois brun, un lavabo encastré, un plan de toilette en quartz modifié, un sol marron, un plan de toilette blanc et meuble-lavabo sur pied.
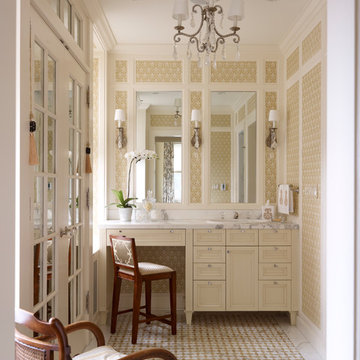
Photography by: Werner Straube
Inspiration pour un WC et toilettes traditionnel avec un lavabo posé, un placard avec porte à panneau surélevé, des portes de placard beiges, un carrelage beige et un plan de toilette blanc.
Inspiration pour un WC et toilettes traditionnel avec un lavabo posé, un placard avec porte à panneau surélevé, des portes de placard beiges, un carrelage beige et un plan de toilette blanc.
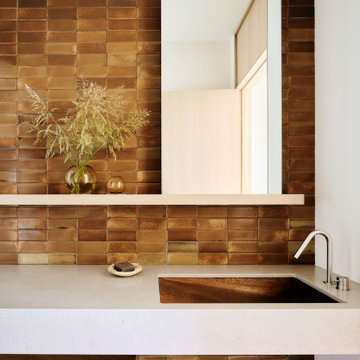
Ann Lowengart Interiors collaborated with Field Architecture and Dowbuilt on this dramatic Sonoma residence featuring three copper-clad pavilions connected by glass breezeways. The copper and red cedar siding echo the red bark of the Madrone trees, blending the built world with the natural world of the ridge-top compound. Retractable walls and limestone floors that extend outside to limestone pavers merge the interiors with the landscape. To complement the modernist architecture and the client's contemporary art collection, we selected and installed modern and artisanal furnishings in organic textures and an earthy color palette.

Located near the base of Scottsdale landmark Pinnacle Peak, the Desert Prairie is surrounded by distant peaks as well as boulder conservation easements. This 30,710 square foot site was unique in terrain and shape and was in close proximity to adjacent properties. These unique challenges initiated a truly unique piece of architecture.
Planning of this residence was very complex as it weaved among the boulders. The owners were agnostic regarding style, yet wanted a warm palate with clean lines. The arrival point of the design journey was a desert interpretation of a prairie-styled home. The materials meet the surrounding desert with great harmony. Copper, undulating limestone, and Madre Perla quartzite all blend into a low-slung and highly protected home.
Located in Estancia Golf Club, the 5,325 square foot (conditioned) residence has been featured in Luxe Interiors + Design’s September/October 2018 issue. Additionally, the home has received numerous design awards.
Desert Prairie // Project Details
Architecture: Drewett Works
Builder: Argue Custom Homes
Interior Design: Lindsey Schultz Design
Interior Furnishings: Ownby Design
Landscape Architect: Greey|Pickett
Photography: Werner Segarra
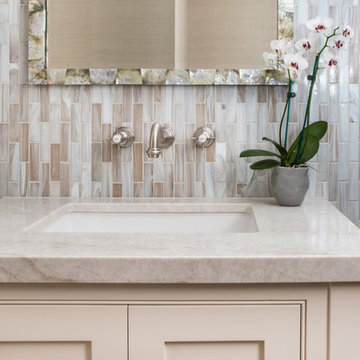
Erika Bierman Photography
www.erikabiermanphotgraphy.com
Idées déco pour un petit WC et toilettes classique avec un placard à porte shaker, des portes de placard beiges, WC à poser, un carrelage multicolore, un carrelage en pâte de verre, un mur beige, un lavabo posé et un plan de toilette en quartz.
Idées déco pour un petit WC et toilettes classique avec un placard à porte shaker, des portes de placard beiges, WC à poser, un carrelage multicolore, un carrelage en pâte de verre, un mur beige, un lavabo posé et un plan de toilette en quartz.

Réalisation d'un petit WC et toilettes tradition avec des portes de placard beiges, WC à poser, un mur beige, un sol en bois brun, un lavabo encastré, un plan de toilette en quartz modifié, un plan de toilette gris, un placard avec porte à panneau encastré et un sol marron.
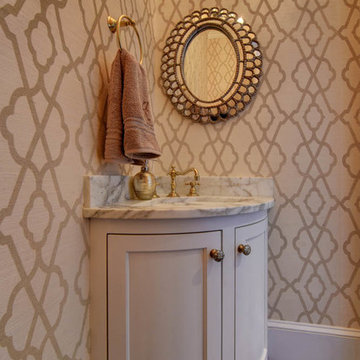
Cette image montre un petit WC et toilettes traditionnel avec un mur beige, parquet foncé, un lavabo encastré, un sol marron, un placard avec porte à panneau encastré, des portes de placard beiges et un plan de toilette en marbre.
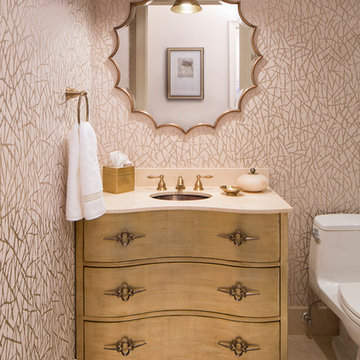
Idée de décoration pour un WC et toilettes tradition avec un placard en trompe-l'oeil, des portes de placard beiges, WC à poser, un mur beige, un lavabo encastré et un sol beige.

Aménagement d'un WC et toilettes classique avec un plan de toilette gris, meuble-lavabo suspendu, un placard à porte plane, des portes de placard beiges, un carrelage bleu, un carrelage rose, un lavabo intégré et un sol rose.
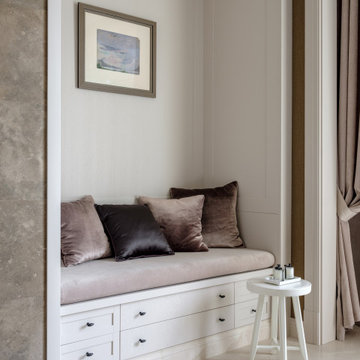
Cette photo montre un très grand WC et toilettes chic avec un placard avec porte à panneau encastré, des portes de placard beiges, un sol en marbre, un plan de toilette en marbre, un sol beige, un plan de toilette beige et du papier peint.
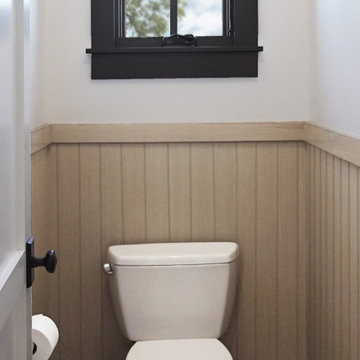
Heather Ryan, Interior Designer H.Ryan Studio - Scottsdale, AZ www.hryanstudio.com
Réalisation d'un grand WC et toilettes tradition en bois avec un placard en trompe-l'oeil, des portes de placard beiges, un carrelage blanc, un carrelage métro, un mur blanc, carreaux de ciment au sol, un lavabo encastré, un plan de toilette en quartz modifié, un sol multicolore, un plan de toilette gris et meuble-lavabo encastré.
Réalisation d'un grand WC et toilettes tradition en bois avec un placard en trompe-l'oeil, des portes de placard beiges, un carrelage blanc, un carrelage métro, un mur blanc, carreaux de ciment au sol, un lavabo encastré, un plan de toilette en quartz modifié, un sol multicolore, un plan de toilette gris et meuble-lavabo encastré.
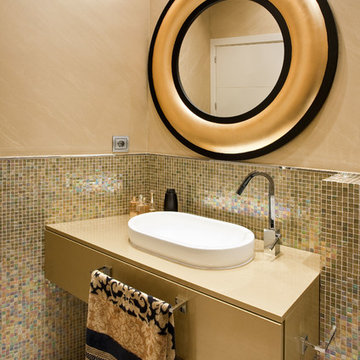
Idée de décoration pour un WC et toilettes design avec un placard à porte plane, des portes de placard beiges, un carrelage multicolore, mosaïque, un mur beige, une vasque, un sol gris et un plan de toilette beige.
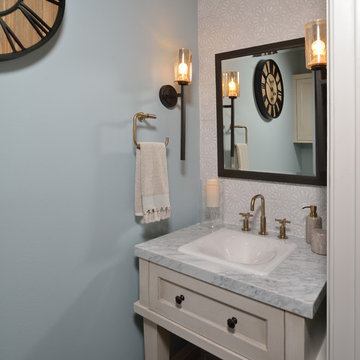
Miro Dvorscak
Peterson Homebuilders, Inc.
Chiffon Interiors
Idée de décoration pour un WC et toilettes champêtre de taille moyenne avec un placard sans porte, des portes de placard beiges, un mur bleu, un lavabo posé et un plan de toilette en marbre.
Idée de décoration pour un WC et toilettes champêtre de taille moyenne avec un placard sans porte, des portes de placard beiges, un mur bleu, un lavabo posé et un plan de toilette en marbre.
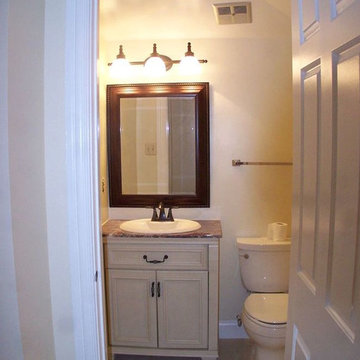
Inspiration pour un WC et toilettes traditionnel de taille moyenne avec des portes de placard beiges, un mur beige, un sol en carrelage de céramique, un plan de toilette en granite, un placard avec porte à panneau encastré, WC séparés, un lavabo posé et un sol beige.
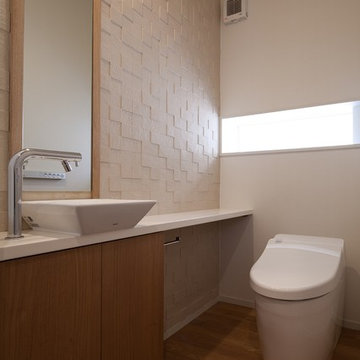
洗面ボウルのある壁はには凹凸のあるエコカラットを使用。凹凸のある壁を強調するために横長の窓をエコカラット壁際につけています。
撮影:石井雅義
Cette image montre un WC et toilettes nordique avec des portes de placard beiges, un mur beige, un sol en bois brun, un plan de toilette en surface solide, un sol marron et un plan de toilette blanc.
Cette image montre un WC et toilettes nordique avec des portes de placard beiges, un mur beige, un sol en bois brun, un plan de toilette en surface solide, un sol marron et un plan de toilette blanc.
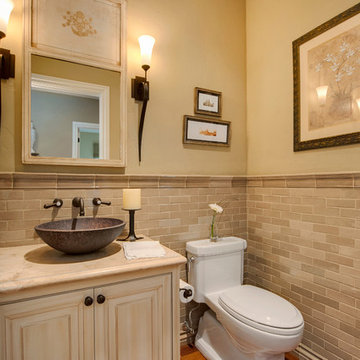
This beautiful Orinda home remodel by our Lafayette studio features a stunning kitchen renovation that seamlessly blends modern design elements with warm, beige-toned finishes. The layout extends to the dining area, making it perfect for entertaining. The project also included updates to the bathroom, bedroom, and hallway areas. With thoughtful attention to detail, this remodel project showcases a harmonious balance of functionality and style throughout the entire home.
---
Project by Douglah Designs. Their Lafayette-based design-build studio serves San Francisco's East Bay areas, including Orinda, Moraga, Walnut Creek, Danville, Alamo Oaks, Diablo, Dublin, Pleasanton, Berkeley, Oakland, and Piedmont.
For more about Douglah Designs, click here: http://douglahdesigns.com/
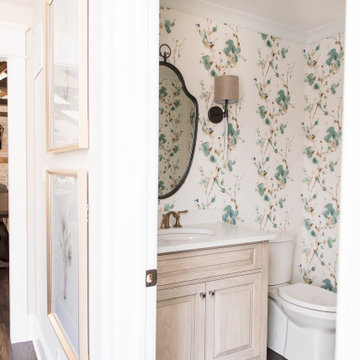
Our Indianapolis design studio designed a gut renovation of this home which opened up the floorplan and radically changed the functioning of the footprint. It features an array of patterned wallpaper, tiles, and floors complemented with a fresh palette, and statement lights.
Photographer - Sarah Shields
---
Project completed by Wendy Langston's Everything Home interior design firm, which serves Carmel, Zionsville, Fishers, Westfield, Noblesville, and Indianapolis.
For more about Everything Home, click here: https://everythinghomedesigns.com/
To learn more about this project, click here:
https://everythinghomedesigns.com/portfolio/country-estate-transformation/

Design, Fabrication, Install & Photography By MacLaren Kitchen and Bath
Designer: Mary Skurecki
Wet Bar: Mouser/Centra Cabinetry with full overlay, Reno door/drawer style with Carbide paint. Caesarstone Pebble Quartz Countertops with eased edge detail (By MacLaren).
TV Area: Mouser/Centra Cabinetry with full overlay, Orleans door style with Carbide paint. Shelving, drawers, and wood top to match the cabinetry with custom crown and base moulding.
Guest Room/Bath: Mouser/Centra Cabinetry with flush inset, Reno Style doors with Maple wood in Bedrock Stain. Custom vanity base in Full Overlay, Reno Style Drawer in Matching Maple with Bedrock Stain. Vanity Countertop is Everest Quartzite.
Bench Area: Mouser/Centra Cabinetry with flush inset, Reno Style doors/drawers with Carbide paint. Custom wood top to match base moulding and benches.
Toy Storage Area: Mouser/Centra Cabinetry with full overlay, Reno door style with Carbide paint. Open drawer storage with roll-out trays and custom floating shelves and base moulding.
Idées déco de WC et toilettes avec des portes de placard beiges et différentes finitions de placard
6