Idées déco de WC et toilettes avec des portes de placard blanches et des carreaux de porcelaine
Trier par :
Budget
Trier par:Populaires du jour
61 - 80 sur 909 photos
1 sur 3

Powder room featuring an amazing stone sink and green tile
Réalisation d'un petit WC suspendu design avec des portes de placard blanches, un carrelage vert, des carreaux de porcelaine, un mur vert, un sol en carrelage de terre cuite, un lavabo suspendu, un plan de toilette en marbre, un sol multicolore, un plan de toilette multicolore et meuble-lavabo suspendu.
Réalisation d'un petit WC suspendu design avec des portes de placard blanches, un carrelage vert, des carreaux de porcelaine, un mur vert, un sol en carrelage de terre cuite, un lavabo suspendu, un plan de toilette en marbre, un sol multicolore, un plan de toilette multicolore et meuble-lavabo suspendu.
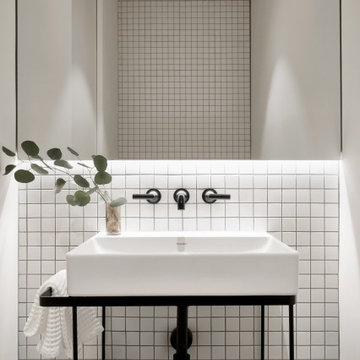
Custom Powder Room
Inspiration pour un petit WC suspendu design avec un placard sans porte, des portes de placard blanches, un carrelage blanc, des carreaux de porcelaine, un mur blanc, un sol en travertin, un lavabo de ferme, un sol gris, un plan de toilette blanc et meuble-lavabo sur pied.
Inspiration pour un petit WC suspendu design avec un placard sans porte, des portes de placard blanches, un carrelage blanc, des carreaux de porcelaine, un mur blanc, un sol en travertin, un lavabo de ferme, un sol gris, un plan de toilette blanc et meuble-lavabo sur pied.

Half bath in basement
Exemple d'un petit WC et toilettes chic avec des portes de placard blanches, WC séparés, un carrelage blanc, des carreaux de porcelaine, un mur blanc, un sol en carrelage de porcelaine, un lavabo encastré, un plan de toilette en marbre, un sol gris, un plan de toilette blanc et meuble-lavabo sur pied.
Exemple d'un petit WC et toilettes chic avec des portes de placard blanches, WC séparés, un carrelage blanc, des carreaux de porcelaine, un mur blanc, un sol en carrelage de porcelaine, un lavabo encastré, un plan de toilette en marbre, un sol gris, un plan de toilette blanc et meuble-lavabo sur pied.
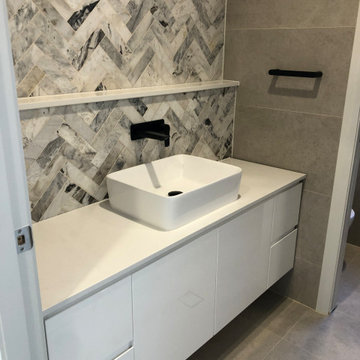
1500 Wall Hung Vanity with Ceramic Basin & Matte black wall mixer.
Idées déco pour un petit WC et toilettes moderne avec un placard en trompe-l'oeil, des portes de placard blanches, un carrelage beige, des carreaux de porcelaine, un mur beige, un sol en carrelage de porcelaine, un lavabo posé, un plan de toilette en quartz modifié, un sol beige, un plan de toilette blanc, meuble-lavabo suspendu et un plafond à caissons.
Idées déco pour un petit WC et toilettes moderne avec un placard en trompe-l'oeil, des portes de placard blanches, un carrelage beige, des carreaux de porcelaine, un mur beige, un sol en carrelage de porcelaine, un lavabo posé, un plan de toilette en quartz modifié, un sol beige, un plan de toilette blanc, meuble-lavabo suspendu et un plafond à caissons.
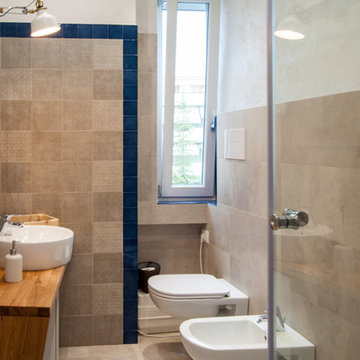
Abbiamo ristruttato questo immobile con l'obbiettivo di massimizzare il rientro concentrandoci su affitti più o meno brevi.
La flessibilià degli spazi progetatti permette oggi agli osptiti di condividere un immobile ma godere di spazi e servizi in ottima privacy, e domani avere una disposizione degli ambienti molto flessibile per futuri utilizzi.
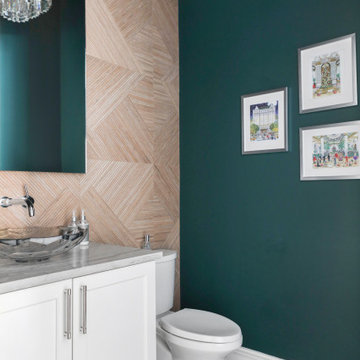
Idée de décoration pour un WC et toilettes tradition de taille moyenne avec un placard à porte shaker, des portes de placard blanches, WC séparés, un carrelage marron, des carreaux de porcelaine, un mur vert, un sol en bois brun, une vasque, un plan de toilette en quartz, un sol marron, un plan de toilette gris et meuble-lavabo suspendu.
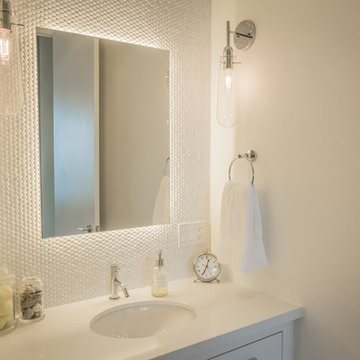
justice darragh as seen on apartment therapy
Cette photo montre un petit WC et toilettes tendance avec un lavabo encastré, un placard à porte plane, des portes de placard blanches, un plan de toilette en surface solide, WC à poser, un carrelage blanc, des carreaux de porcelaine, un mur blanc, un sol en carrelage de céramique et un plan de toilette blanc.
Cette photo montre un petit WC et toilettes tendance avec un lavabo encastré, un placard à porte plane, des portes de placard blanches, un plan de toilette en surface solide, WC à poser, un carrelage blanc, des carreaux de porcelaine, un mur blanc, un sol en carrelage de céramique et un plan de toilette blanc.
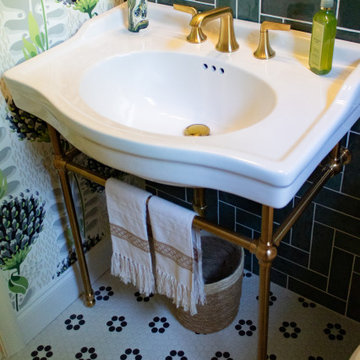
In the heart of Sorena's well-appointed home, the transformation of a powder room into a delightful blend of style and luxury has taken place. This fresh and inviting space combines modern tastes with classic art deco influences, creating an environment that's both comforting and elegant. High-end white porcelain fixtures, coordinated with appealing brass metals, offer a feeling of welcoming sophistication. The walls, dressed in tones of floral green, black, and tan, work perfectly with the bold green zigzag tile pattern. The contrasting black and white floral penny tile floor adds a lively touch to the room. And the ceiling, finished in glossy dark green paint, ties everything together, emphasizing the recurring green theme. Sorena now has a place that's not just a bathroom, but a refreshing retreat to enjoy and relax in.
Step into Sorena's powder room, and you'll find yourself in an artfully designed space where every element has been thoughtfully chosen. Brass accents create a unifying theme, while the quality porcelain sink and fixtures invite admiration and use. A well-placed mirror framed in brass extends the room visually, reflecting the rich patterns that make this space unique. Soft light from a frosted window accentuates the polished surfaces and highlights the harmonious blend of green shades throughout the room. More than just a functional space, Sorena's powder room offers a personal touch of luxury and style, turning everyday routines into something a little more special. It's a testament to what can be achieved when classic design meets contemporary flair, and it's a space where every visit feels like a treat.
The transformation of Sorena's home doesn't end with the powder room. If you've enjoyed taking a look at this space, you might also be interested in the kitchen renovation that's part of the same project. Designed with care and practicality, the kitchen showcases some great ideas that could be just what you're looking for.
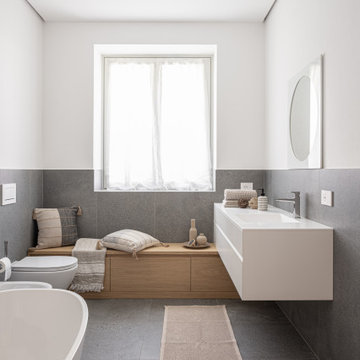
Bagno principale con vasca free standing in krion. Mobile sospeso in krion con lavabo integrato e cassettoni, in appoggio su una panchetta contenitiva in legno che corre sulla parete di fondo.
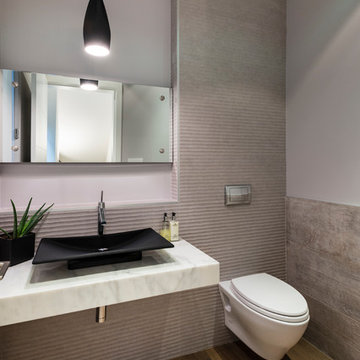
Ph: Paul Grdina
Idée de décoration pour un WC suspendu design avec des portes de placard blanches, un carrelage gris, des carreaux de porcelaine, un mur gris, parquet clair, une vasque et un plan de toilette en marbre.
Idée de décoration pour un WC suspendu design avec des portes de placard blanches, un carrelage gris, des carreaux de porcelaine, un mur gris, parquet clair, une vasque et un plan de toilette en marbre.
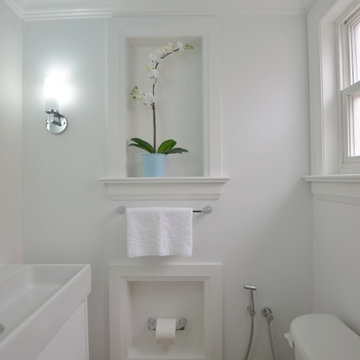
A 50 yr dated powder room was transformed into this glam retreat in a white and blue palette. Being a tiny 3 x 5 ft space we built custom niches to hold the toilet paper and orchid. Arabesque tiles on the focal wall white on white and a glam mirror and sconces complete the look. A pop of blue in an all white ceiling was like the blue icing on a white velvet cake !

Complete turnkey design and renovation project. Clients where in need of space so we created a wall cabinet for more storage space. the use of hidden under cabinet lighting and under the toilet pan adds to the wow. the mirror is practial with the oval shape that softens the room and cohesive with the rest of the room
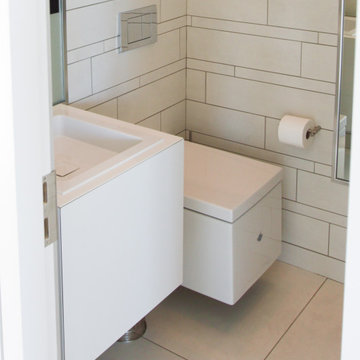
tiny white powder room with integrated mirros and recessed / hidden LED lighting in the ceiling.
Idée de décoration pour un petit WC suspendu minimaliste avec un placard à porte plane, des portes de placard blanches, un carrelage blanc, des carreaux de porcelaine, un mur blanc, un sol en carrelage de porcelaine, un lavabo posé, un plan de toilette en quartz modifié, un sol blanc, un plan de toilette blanc et meuble-lavabo suspendu.
Idée de décoration pour un petit WC suspendu minimaliste avec un placard à porte plane, des portes de placard blanches, un carrelage blanc, des carreaux de porcelaine, un mur blanc, un sol en carrelage de porcelaine, un lavabo posé, un plan de toilette en quartz modifié, un sol blanc, un plan de toilette blanc et meuble-lavabo suspendu.
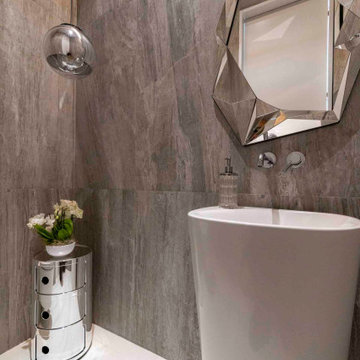
Guest Powder Room
Cette photo montre un WC suspendu tendance de taille moyenne avec des portes de placard blanches, un carrelage gris, des carreaux de porcelaine, un mur gris, un sol en marbre, une vasque, un sol blanc, un plan de toilette gris, un placard en trompe-l'oeil et un plan de toilette en marbre.
Cette photo montre un WC suspendu tendance de taille moyenne avec des portes de placard blanches, un carrelage gris, des carreaux de porcelaine, un mur gris, un sol en marbre, une vasque, un sol blanc, un plan de toilette gris, un placard en trompe-l'oeil et un plan de toilette en marbre.
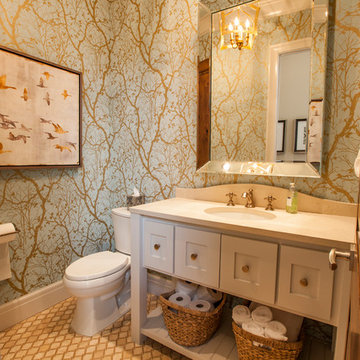
Cette photo montre un WC et toilettes chic de taille moyenne avec un placard sans porte, des portes de placard blanches, WC séparés, un carrelage beige, des carreaux de porcelaine, un mur multicolore, un sol en carrelage de porcelaine, un lavabo encastré, un plan de toilette en quartz modifié et un plan de toilette beige.
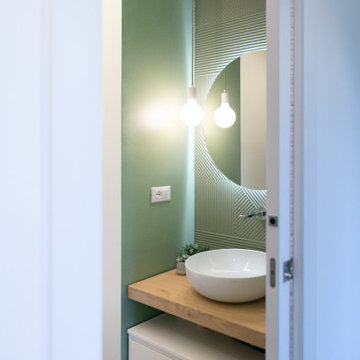
Idée de décoration pour un petit WC et toilettes minimaliste avec un placard à porte plane, des portes de placard blanches, WC séparés, un carrelage vert, des carreaux de porcelaine, un mur vert, parquet clair, une vasque, un plan de toilette en bois, meuble-lavabo suspendu et un plafond décaissé.
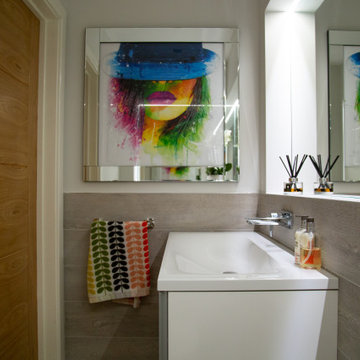
Cette photo montre un petit WC suspendu tendance avec un placard à porte vitrée, des portes de placard blanches, un carrelage gris, des carreaux de porcelaine, un mur gris, un sol en carrelage de porcelaine, un lavabo suspendu et un sol gris.

Custom built by DCAM HOMES, one of Oakville’s most reputable builders. South of Lakeshore and steps to the lake, this newly built modern custom home features over 3,200 square feet of stylish living space in a prime location!
This stunning home provides large principal rooms that flow seamlessly from one another. The open concept design features soaring 24-foot ceilings with floor to ceiling windows flooding the space with natural light. A home office is located off the entrance foyer creating a private oasis away from the main living area. The double storey ceiling in the family room automatically draws your eyes towards the open riser wood staircase, an architectural delight. This space also features an extra wide, 74” fireplace for everyone to enjoy.
The thoughtfully designed chef’s kitchen was imported from Italy. An oversized island is the center focus of this room. Other highlights include top of the line built-in Miele appliances and gorgeous two-toned touch latch custom cabinetry.
With everyday convenience in mind - the mudroom, with access from the garage, is the perfect place for your family to “drop everything”. This space has built-in cabinets galore – providing endless storage.
Upstairs the master bedroom features a modern layout with open concept spa-like master ensuite features shower with body jets and steam shower stand-alone tub and stunning master vanity. This master suite also features beautiful corner windows and custom built-in wardrobes. The second and third bedroom also feature custom wardrobes and share a convenient jack-and-jill bathroom. Laundry is also found on this level.
Beautiful outdoor areas expand your living space – surrounded by mature trees and a private fence, this will be the perfect end of day retreat!
This home was designed with both style and function in mind to create both a warm and inviting living space.
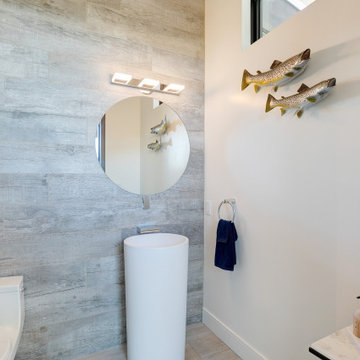
Idée de décoration pour un petit WC et toilettes design avec des portes de placard blanches, WC à poser, un carrelage gris, des carreaux de porcelaine, un mur blanc, un sol en carrelage de porcelaine, un plan de toilette en surface solide, un plan de toilette blanc et meuble-lavabo sur pied.

This Master Suite while being spacious, was poorly planned in the beginning. Master Bathroom and Walk-in Closet were small relative to the Bedroom size. Bathroom, being a maze of turns, offered a poor traffic flow. It only had basic fixtures and was never decorated to look like a living space. Geometry of the Bedroom (long and stretched) allowed to use some of its' space to build two Walk-in Closets while the original walk-in closet space was added to adjacent Bathroom. New Master Bathroom layout has changed dramatically (walls, door, and fixtures moved). The new space was carefully planned for two people using it at once with no sacrifice to the comfort. New shower is huge. It stretches wall-to-wall and has a full length bench with granite top. Frame-less glass enclosure partially sits on the tub platform (it is a drop-in tub). Tiles on the walls and on the floor are of the same collection. Elegant, time-less, neutral - something you would enjoy for years. This selection leaves no boundaries on the decor. Beautiful open shelf vanity cabinet was actually made by the Home Owners! They both were actively involved into the process of creating their new oasis. New Master Suite has two separate Walk-in Closets. Linen closet which used to be a part of the Bathroom, is now accessible from the hallway. Master Bedroom, still big, looks stunning. It reflects taste and life style of the Home Owners and blends in with the overall style of the House. Some of the furniture in the Bedroom was also made by the Home Owners.
Idées déco de WC et toilettes avec des portes de placard blanches et des carreaux de porcelaine
4