Idées déco de WC et toilettes avec des portes de placard blanches et un plan vasque
Trier par :
Budget
Trier par:Populaires du jour
141 - 160 sur 202 photos
1 sur 3
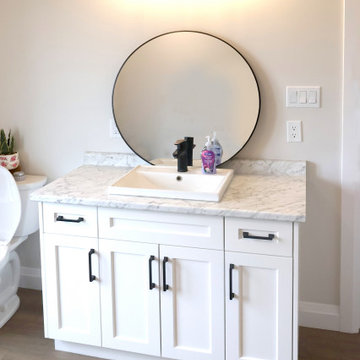
This ensuite bathroom features a single sink vanity with a large circle mirror and lots of both natural and artificial lighting.
Inspiration pour un WC et toilettes minimaliste de taille moyenne avec un placard avec porte à panneau encastré, des portes de placard blanches, WC à poser, un mur blanc, parquet clair, un plan vasque, un plan de toilette en marbre, un sol marron, un plan de toilette multicolore et meuble-lavabo suspendu.
Inspiration pour un WC et toilettes minimaliste de taille moyenne avec un placard avec porte à panneau encastré, des portes de placard blanches, WC à poser, un mur blanc, parquet clair, un plan vasque, un plan de toilette en marbre, un sol marron, un plan de toilette multicolore et meuble-lavabo suspendu.
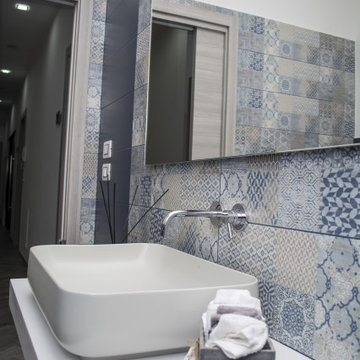
I servizi sono stati rivoluzionati per renderli adatti alle esigenze di uno studio professionale, i nuovi rivestimenti sono giovani e dai colori brillanti, le cementine dal sapore retrò in stile spagnolo per il bagno dei dipendenti si contrappongono al blu e macramè dei servizi riservati ai clienti.
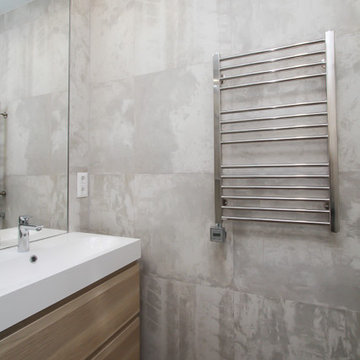
Exemple d'un WC suspendu tendance de taille moyenne avec un placard à porte affleurante, des portes de placard blanches, un carrelage gris, des carreaux de porcelaine, un mur marron, un sol en carrelage de porcelaine, un plan vasque, un plan de toilette en surface solide, un sol marron et un plan de toilette blanc.
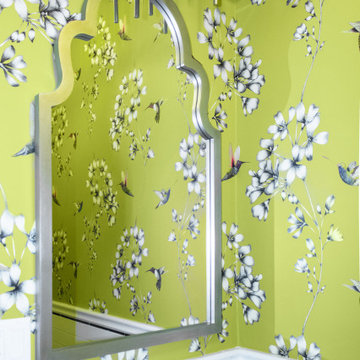
Introducing an exquisitely designed powder room project nestled in a luxurious residence on Riverside Drive, Manhattan, NY. This captivating space seamlessly blends traditional elegance with urban sophistication, reflecting the quintessential charm of the city that never sleeps.
The focal point of this powder room is the enchanting floral green wallpaper that wraps around the walls, evoking a sense of timeless grace and serenity. The design pays homage to classic interior styles, infusing the room with warmth and character.
A key feature of this space is the bespoke tiling, meticulously crafted to complement the overall design. The tiles showcase intricate patterns and textures, creating a harmonious interplay between traditional and contemporary aesthetics. Each piece has been carefully selected and installed by skilled tradesmen, who have dedicated countless hours to perfecting this one-of-a-kind space.
The pièce de résistance of this powder room is undoubtedly the vanity sconce, inspired by the iconic New York City skyline. This exquisite lighting fixture casts a soft, ambient glow that highlights the room's extraordinary details. The sconce pays tribute to the city's architectural prowess while adding a touch of modernity to the overall design.
This remarkable project took two years on and off to complete, with our studio accommodating the process with unwavering commitment and enthusiasm. The collective efforts of the design team, tradesmen, and our studio have culminated in a breathtaking powder room that effortlessly marries traditional elegance with contemporary flair.
We take immense pride in this Riverside Drive powder room project, and we are confident that it will serve as an enchanting retreat for its owners and guests alike. As a testament to our dedication to exceptional design and craftsmanship, this bespoke space showcases the unparalleled beauty of New York City's distinct style and character.
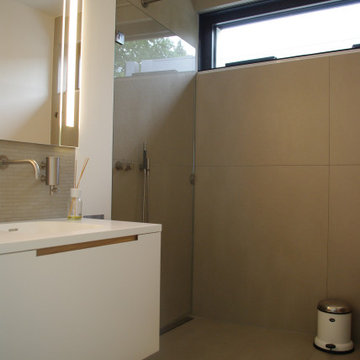
Cette image montre un grand WC suspendu avec un placard à porte plane, des portes de placard blanches, un carrelage gris, des carreaux de céramique, un mur blanc, un sol en carrelage de céramique, un plan vasque, un plan de toilette en surface solide, un sol gris, un plan de toilette blanc et meuble-lavabo suspendu.
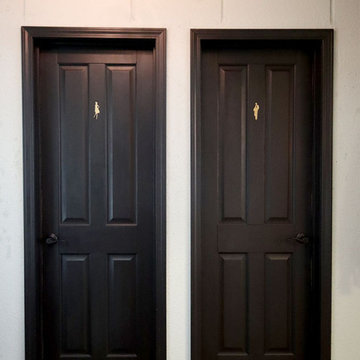
1945年設立のアメリカ老舗家具ブランド、アシュレイ社の日本国内フラッグシップとなる「アシュレイホームストア横浜」男性トイレをリフォーム。
デザインテーマは「American History – アメリカンヒストリー」。
アメリカ家具メーカーの為、アメリカの歴史を感じる『Life誌』の表紙を壁紙としたインパクトのあるものを使用し、レトロ感漂う老舗バーをイメージした空間に。
洗面スペースには紫のペイント壁に六角形タイルの立ち上がり壁を施すことで防水性を兼ね備えた力強いデザインとなりました。自然石のマーブル模様や凹凸を再現したイタリアンタイルの美しいテクスチャーと、六角形のシルエットが空間に大きなインパクトをもたらします。
アメリカンクラシックにシェーカースタイルのモダンな感性を融合した、クラシカルで美しい型洗面器「トレシャム」のペデスタルシンクに、宝石のようなカットを施したハンドルとスパウトがエレガントな、格調高いデザインが特徴の2ハンドル洗面水栓「ケルストン」をコーディネート。
世界の有名ホテルで採用されている、米国を代表する水まわり総合メーカーKOHLER(コーラ―)社のおすすめ商品です。
ペデスタル型(脚付き)は洗面カウンターの設置が不要で施工しやすく、脚元がすっきりしているので広々としたお手入れしやすい洗面スペースが実現可能です。
デザイン:アシュレイ
施工:ボウクス
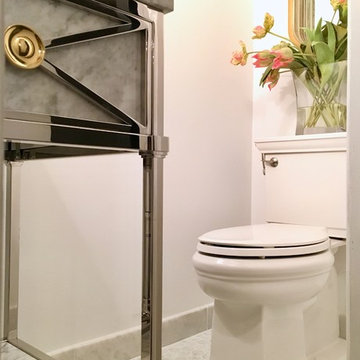
Réalisation d'un petit WC et toilettes minimaliste avec un placard sans porte, des portes de placard blanches, WC séparés, un mur blanc, un plan vasque, un plan de toilette en marbre et un plan de toilette blanc.
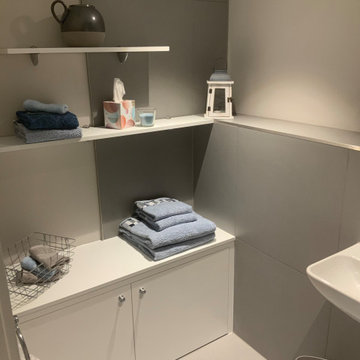
fresh bright toilet with white built in cupboard
Exemple d'un WC et toilettes de taille moyenne avec un placard avec porte à panneau encastré, des portes de placard blanches, WC à poser, un carrelage gris, des carreaux de céramique, sol en stratifié, un plan vasque, un plan de toilette en bois, un sol gris et meuble-lavabo suspendu.
Exemple d'un WC et toilettes de taille moyenne avec un placard avec porte à panneau encastré, des portes de placard blanches, WC à poser, un carrelage gris, des carreaux de céramique, sol en stratifié, un plan vasque, un plan de toilette en bois, un sol gris et meuble-lavabo suspendu.
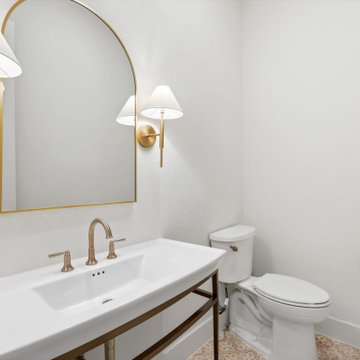
Idée de décoration pour un petit WC et toilettes craftsman avec des portes de placard blanches, WC séparés, un mur blanc, un sol en carrelage de céramique, un plan vasque, un sol beige et meuble-lavabo suspendu.
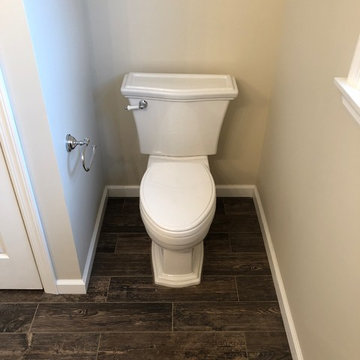
Réalisation d'un grand WC et toilettes minimaliste avec un placard avec porte à panneau surélevé, des portes de placard blanches, WC à poser, un carrelage marron, des carreaux de porcelaine, un mur beige, un sol en carrelage de porcelaine, un plan vasque, un plan de toilette en granite et un sol marron.
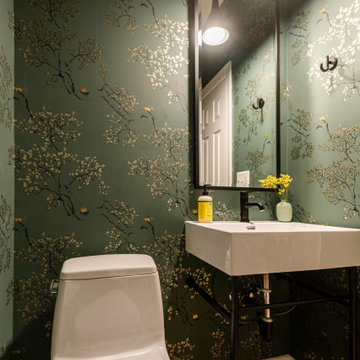
This powder bath is just a nice little gem in this home with its fun wallpaper.
Réalisation d'un petit WC et toilettes bohème avec des portes de placard blanches, WC à poser, un mur vert, parquet clair, un plan vasque, meuble-lavabo suspendu et du papier peint.
Réalisation d'un petit WC et toilettes bohème avec des portes de placard blanches, WC à poser, un mur vert, parquet clair, un plan vasque, meuble-lavabo suspendu et du papier peint.
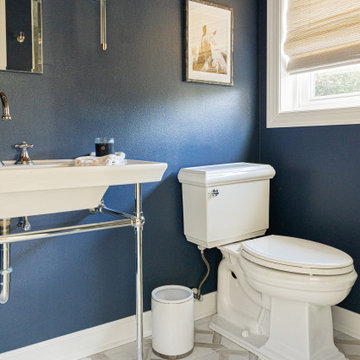
The stone floor adds dimension and interest to the bathroom, while the custom window treatment frames provides privacy while filtering light into the space.
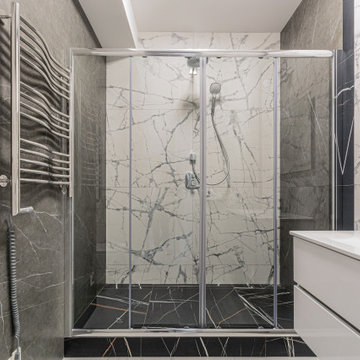
Idées déco pour un WC et toilettes contemporain avec un placard à porte plane, des portes de placard blanches, un carrelage blanc, du carrelage en marbre, un mur blanc, un sol en marbre, un plan vasque, un sol blanc, meuble-lavabo encastré et poutres apparentes.
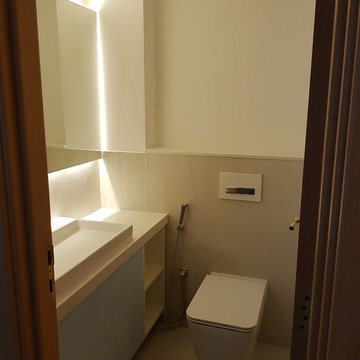
Inspiration pour un petit WC et toilettes minimaliste avec un placard à porte plane, des portes de placard blanches, WC séparés, un carrelage blanc, un mur blanc, un plan vasque et un plan de toilette en quartz modifié.
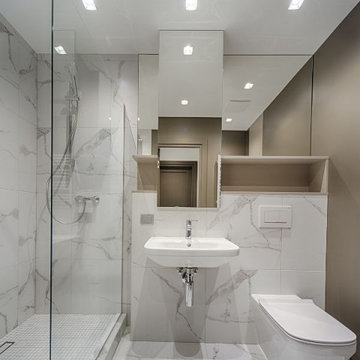
Cette photo montre un petit WC et toilettes tendance avec un placard sans porte, des portes de placard blanches, WC à poser, des carreaux de porcelaine, un mur blanc, un sol en carrelage de porcelaine, un plan vasque, un plan de toilette en verre, un sol blanc, meuble-lavabo encastré et un plafond décaissé.
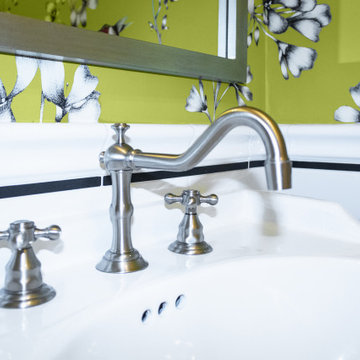
Introducing an exquisitely designed powder room project nestled in a luxurious residence on Riverside Drive, Manhattan, NY. This captivating space seamlessly blends traditional elegance with urban sophistication, reflecting the quintessential charm of the city that never sleeps.
The focal point of this powder room is the enchanting floral green wallpaper that wraps around the walls, evoking a sense of timeless grace and serenity. The design pays homage to classic interior styles, infusing the room with warmth and character.
A key feature of this space is the bespoke tiling, meticulously crafted to complement the overall design. The tiles showcase intricate patterns and textures, creating a harmonious interplay between traditional and contemporary aesthetics. Each piece has been carefully selected and installed by skilled tradesmen, who have dedicated countless hours to perfecting this one-of-a-kind space.
The pièce de résistance of this powder room is undoubtedly the vanity sconce, inspired by the iconic New York City skyline. This exquisite lighting fixture casts a soft, ambient glow that highlights the room's extraordinary details. The sconce pays tribute to the city's architectural prowess while adding a touch of modernity to the overall design.
This remarkable project took two years on and off to complete, with our studio accommodating the process with unwavering commitment and enthusiasm. The collective efforts of the design team, tradesmen, and our studio have culminated in a breathtaking powder room that effortlessly marries traditional elegance with contemporary flair.
We take immense pride in this Riverside Drive powder room project, and we are confident that it will serve as an enchanting retreat for its owners and guests alike. As a testament to our dedication to exceptional design and craftsmanship, this bespoke space showcases the unparalleled beauty of New York City's distinct style and character.
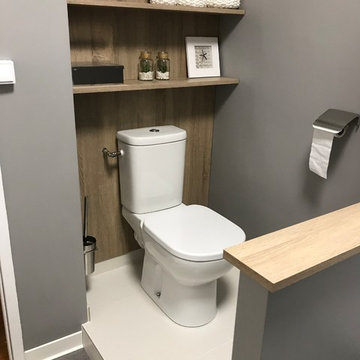
Idée de décoration pour un WC et toilettes minimaliste de taille moyenne avec des portes de placard blanches, WC à poser, un carrelage bleu, un mur gris, un sol en vinyl et un plan vasque.
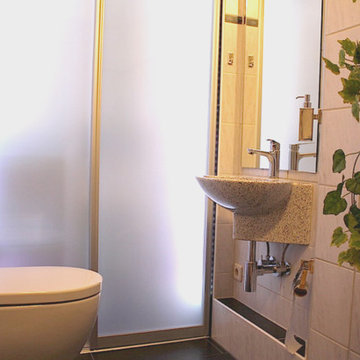
Idées déco pour un WC suspendu contemporain de taille moyenne avec un placard à porte plane, des portes de placard blanches, un carrelage blanc, des carreaux de porcelaine, un mur blanc, carreaux de ciment au sol, un plan vasque, un plan de toilette en bois et un sol gris.
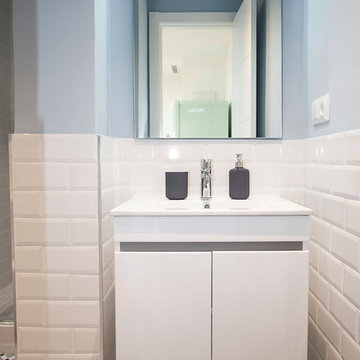
El aseo cuenta con un equipamiento sanitario completo. En él destaca el alicatado a media altura con azulejos biselados de color blanco. Grupo Inventia.
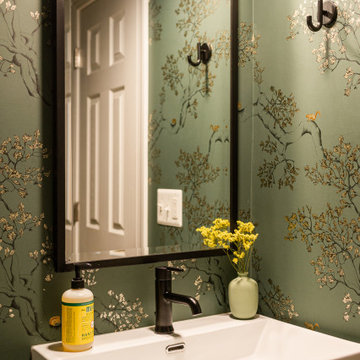
This powder bath is just a nice little gem in this home with its fun wallpaper.
Inspiration pour un petit WC et toilettes bohème avec des portes de placard blanches, WC à poser, un mur vert, parquet clair, un plan vasque, meuble-lavabo suspendu et du papier peint.
Inspiration pour un petit WC et toilettes bohème avec des portes de placard blanches, WC à poser, un mur vert, parquet clair, un plan vasque, meuble-lavabo suspendu et du papier peint.
Idées déco de WC et toilettes avec des portes de placard blanches et un plan vasque
8