Idées déco de WC et toilettes avec des portes de placard blanches et un plan vasque
Trier par :
Budget
Trier par:Populaires du jour
101 - 120 sur 202 photos
1 sur 3
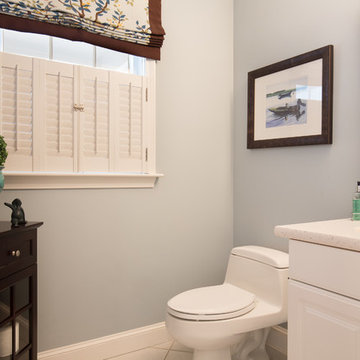
Blu Lemonade Photography, Kerry Riordan
Réalisation d'un petit WC et toilettes tradition avec un placard avec porte à panneau surélevé, des portes de placard blanches, WC à poser, un carrelage beige, un mur bleu, un sol en carrelage de céramique, un plan vasque et un plan de toilette en surface solide.
Réalisation d'un petit WC et toilettes tradition avec un placard avec porte à panneau surélevé, des portes de placard blanches, WC à poser, un carrelage beige, un mur bleu, un sol en carrelage de céramique, un plan vasque et un plan de toilette en surface solide.
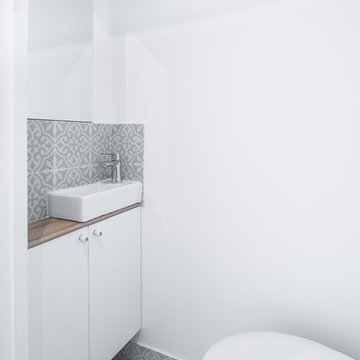
Exemple d'un petit WC suspendu chic avec un placard à porte plane, des portes de placard blanches, un mur blanc, un sol en carrelage de céramique, un plan vasque, un plan de toilette en bois, un sol multicolore et un plan de toilette beige.
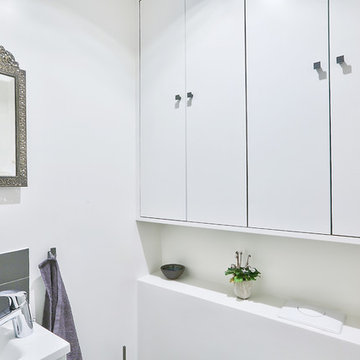
Zoom sur les jolis placards sur mesure des WC invités.
Habillés joliment avec leurs boutons carrés noirs.
Une jolie tablette dessous, rendue possible grâce au bâti du wc suspendu, avec mention originale pour la chasse d'eau de dessus !
Le petit lave-main reprend le thème avec sa crédence noire, et répond à un joli miroir de style oriental, tout en argent sculpté.
https://www.nevainteriordesign.com/
Lien Magazine
Jean Perzel : http://www.perzel.fr/projet-bosquet-neva/
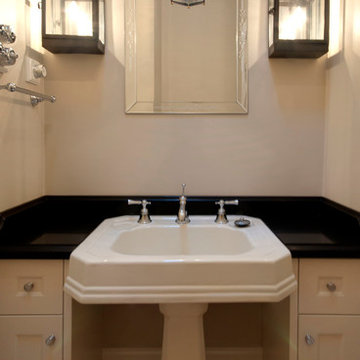
Design by Key Piece http://keypiece.com.au
info@keypiece.com.au
Adrienne Bizzarri Photography http://adriennebizzarri.photomerchant.net/
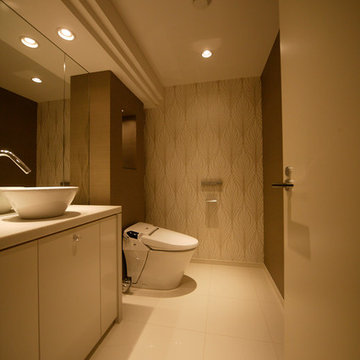
ⓒMasumi Nagashima Design
Idée de décoration pour un WC et toilettes minimaliste de taille moyenne avec des portes de placard blanches, WC à poser, un mur marron, un sol en carrelage de céramique, un plan vasque, un plan de toilette en surface solide, un sol blanc et un plan de toilette blanc.
Idée de décoration pour un WC et toilettes minimaliste de taille moyenne avec des portes de placard blanches, WC à poser, un mur marron, un sol en carrelage de céramique, un plan vasque, un plan de toilette en surface solide, un sol blanc et un plan de toilette blanc.
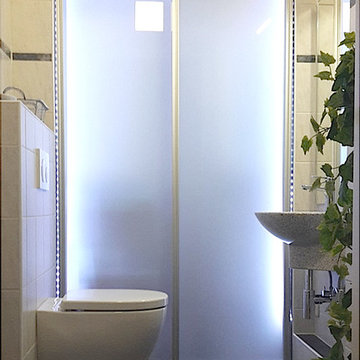
Exemple d'un WC suspendu tendance de taille moyenne avec un placard à porte plane, des portes de placard blanches, un carrelage blanc, des carreaux de porcelaine, un mur blanc, carreaux de ciment au sol, un plan vasque, un plan de toilette en bois et un sol gris.
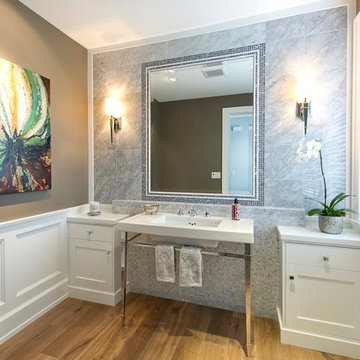
Marland Grove
Cette photo montre un WC et toilettes chic de taille moyenne avec un placard à porte shaker, des portes de placard blanches, un plan de toilette en quartz modifié, un plan vasque, un carrelage gris, un mur marron et un sol en bois brun.
Cette photo montre un WC et toilettes chic de taille moyenne avec un placard à porte shaker, des portes de placard blanches, un plan de toilette en quartz modifié, un plan vasque, un carrelage gris, un mur marron et un sol en bois brun.
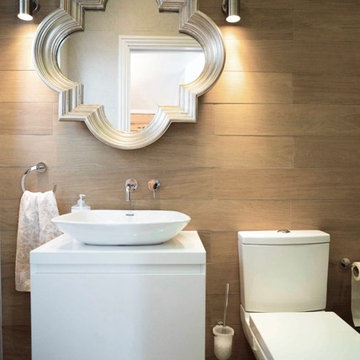
Cette image montre un WC et toilettes méditerranéen avec un placard à porte plane, des portes de placard blanches, WC à poser, un carrelage marron, des carreaux de céramique, un sol en carrelage de céramique, un plan vasque, un plan de toilette en quartz modifié et un sol marron.
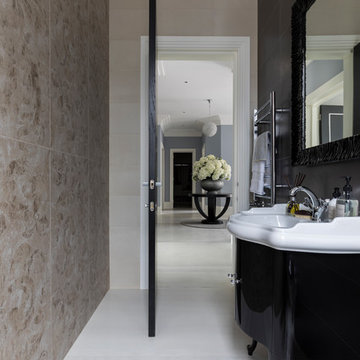
Chris Snook
Idées déco pour un petit WC et toilettes classique avec des portes de placard blanches, un carrelage marron, des carreaux de porcelaine, un mur marron, un sol en carrelage de porcelaine, un plan vasque, un plan de toilette en surface solide et un sol marron.
Idées déco pour un petit WC et toilettes classique avec des portes de placard blanches, un carrelage marron, des carreaux de porcelaine, un mur marron, un sol en carrelage de porcelaine, un plan vasque, un plan de toilette en surface solide et un sol marron.
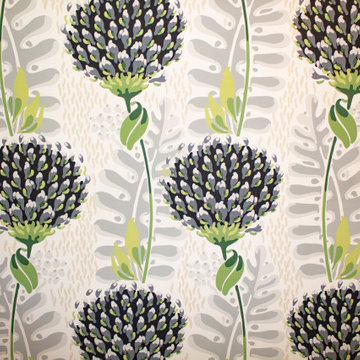
In the heart of Sorena's well-appointed home, the transformation of a powder room into a delightful blend of style and luxury has taken place. This fresh and inviting space combines modern tastes with classic art deco influences, creating an environment that's both comforting and elegant. High-end white porcelain fixtures, coordinated with appealing brass metals, offer a feeling of welcoming sophistication. The walls, dressed in tones of floral green, black, and tan, work perfectly with the bold green zigzag tile pattern. The contrasting black and white floral penny tile floor adds a lively touch to the room. And the ceiling, finished in glossy dark green paint, ties everything together, emphasizing the recurring green theme. Sorena now has a place that's not just a bathroom, but a refreshing retreat to enjoy and relax in.
Step into Sorena's powder room, and you'll find yourself in an artfully designed space where every element has been thoughtfully chosen. Brass accents create a unifying theme, while the quality porcelain sink and fixtures invite admiration and use. A well-placed mirror framed in brass extends the room visually, reflecting the rich patterns that make this space unique. Soft light from a frosted window accentuates the polished surfaces and highlights the harmonious blend of green shades throughout the room. More than just a functional space, Sorena's powder room offers a personal touch of luxury and style, turning everyday routines into something a little more special. It's a testament to what can be achieved when classic design meets contemporary flair, and it's a space where every visit feels like a treat.
The transformation of Sorena's home doesn't end with the powder room. If you've enjoyed taking a look at this space, you might also be interested in the kitchen renovation that's part of the same project. Designed with care and practicality, the kitchen showcases some great ideas that could be just what you're looking for.
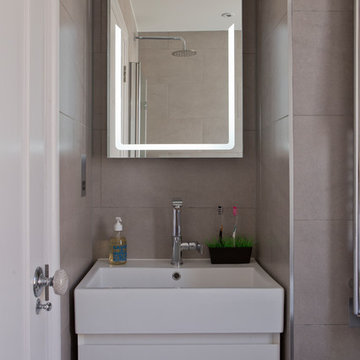
Idées déco pour un WC et toilettes contemporain avec un placard à porte plane, des portes de placard blanches, WC à poser, un carrelage beige, des carreaux de porcelaine, un mur beige, un sol en carrelage de porcelaine et un plan vasque.
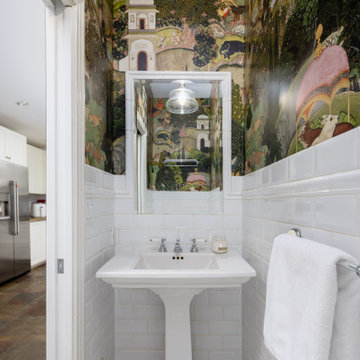
Exemple d'un petit WC et toilettes chic avec des portes de placard blanches, WC séparés, un carrelage blanc, un carrelage métro, un mur multicolore, un plan vasque, un sol multicolore, un plan de toilette blanc et meuble-lavabo sur pied.
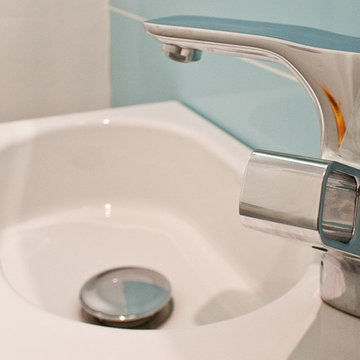
Photo by Frank Rohr
Aménagement d'un grand WC suspendu contemporain avec un placard à porte plane, des portes de placard blanches, un carrelage en pâte de verre, un mur bleu, un sol en carrelage de porcelaine, un plan vasque et un sol blanc.
Aménagement d'un grand WC suspendu contemporain avec un placard à porte plane, des portes de placard blanches, un carrelage en pâte de verre, un mur bleu, un sol en carrelage de porcelaine, un plan vasque et un sol blanc.
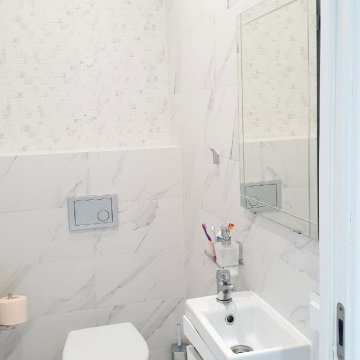
Exemple d'un petit WC suspendu tendance avec un placard à porte plane, des portes de placard blanches, des carreaux de céramique, un mur blanc, un sol en carrelage de céramique, un plan vasque et un sol blanc.

In the heart of Sorena's well-appointed home, the transformation of a powder room into a delightful blend of style and luxury has taken place. This fresh and inviting space combines modern tastes with classic art deco influences, creating an environment that's both comforting and elegant. High-end white porcelain fixtures, coordinated with appealing brass metals, offer a feeling of welcoming sophistication. The walls, dressed in tones of floral green, black, and tan, work perfectly with the bold green zigzag tile pattern. The contrasting black and white floral penny tile floor adds a lively touch to the room. And the ceiling, finished in glossy dark green paint, ties everything together, emphasizing the recurring green theme. Sorena now has a place that's not just a bathroom, but a refreshing retreat to enjoy and relax in.
Step into Sorena's powder room, and you'll find yourself in an artfully designed space where every element has been thoughtfully chosen. Brass accents create a unifying theme, while the quality porcelain sink and fixtures invite admiration and use. A well-placed mirror framed in brass extends the room visually, reflecting the rich patterns that make this space unique. Soft light from a frosted window accentuates the polished surfaces and highlights the harmonious blend of green shades throughout the room. More than just a functional space, Sorena's powder room offers a personal touch of luxury and style, turning everyday routines into something a little more special. It's a testament to what can be achieved when classic design meets contemporary flair, and it's a space where every visit feels like a treat.
The transformation of Sorena's home doesn't end with the powder room. If you've enjoyed taking a look at this space, you might also be interested in the kitchen renovation that's part of the same project. Designed with care and practicality, the kitchen showcases some great ideas that could be just what you're looking for.
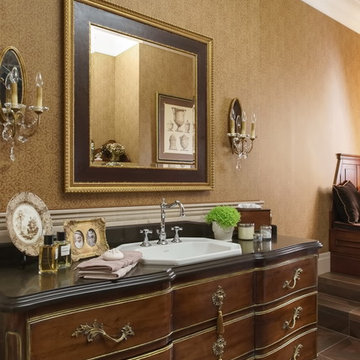
Réalisation d'un grand WC et toilettes victorien avec un placard avec porte à panneau surélevé, des portes de placard blanches, WC à poser, un carrelage beige, des carreaux de céramique, un mur blanc, un sol en carrelage de céramique, un plan vasque, un plan de toilette en marbre, un sol marron et un plan de toilette blanc.
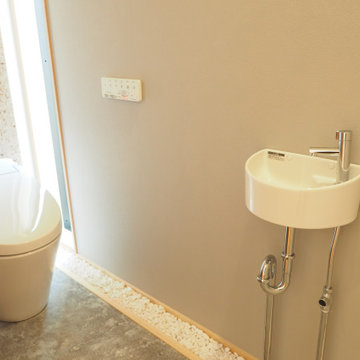
ホテルライクなお手洗いに仕上げました。
窓からは自然光が入り、気持ちの良い空間になりました。
Cette image montre un WC et toilettes de taille moyenne avec un placard sans porte, des portes de placard blanches, WC à poser, un carrelage blanc, un mur beige, un sol en vinyl, un plan vasque, un sol blanc, un plan de toilette blanc, meuble-lavabo encastré, un plafond en papier peint et du papier peint.
Cette image montre un WC et toilettes de taille moyenne avec un placard sans porte, des portes de placard blanches, WC à poser, un carrelage blanc, un mur beige, un sol en vinyl, un plan vasque, un sol blanc, un plan de toilette blanc, meuble-lavabo encastré, un plafond en papier peint et du papier peint.
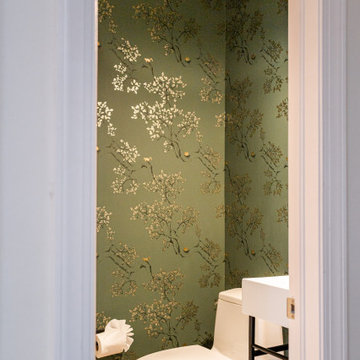
This powder bath is just a nice little gem in this home with its fun wallpaper.
Aménagement d'un petit WC et toilettes éclectique avec des portes de placard blanches, WC à poser, un mur vert, parquet clair, un plan vasque, meuble-lavabo suspendu et du papier peint.
Aménagement d'un petit WC et toilettes éclectique avec des portes de placard blanches, WC à poser, un mur vert, parquet clair, un plan vasque, meuble-lavabo suspendu et du papier peint.
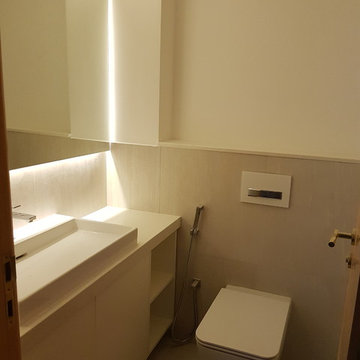
Inspiration pour un petit WC et toilettes minimaliste avec un placard à porte plane, des portes de placard blanches, WC séparés, un carrelage blanc, un mur blanc, un plan vasque et un plan de toilette en quartz modifié.
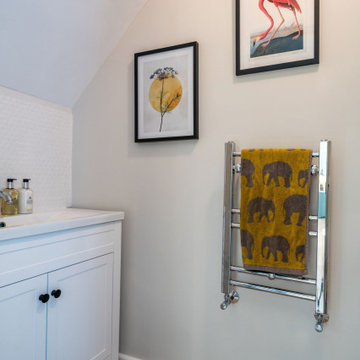
This utility room (and WC) was created in a previously dead space. It included a new back door to the garden and lots of storage as well as more work surface and also a second sink. We continued the floor through. Glazed doors to the front and back of the house meant we could get light from all areas and access to all areas of the home.
Idées déco de WC et toilettes avec des portes de placard blanches et un plan vasque
6