Idées déco de WC et toilettes avec des portes de placard blanches et un plan vasque
Trier par :
Budget
Trier par:Populaires du jour
21 - 40 sur 202 photos
1 sur 3
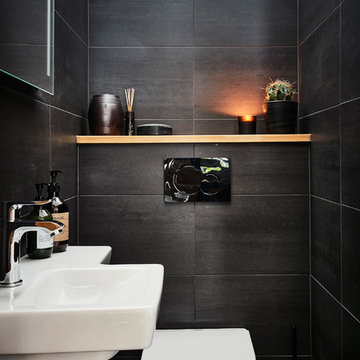
Anders Bergstedt
Cette image montre un WC et toilettes minimaliste de taille moyenne avec WC à poser, des carreaux de céramique, un mur noir, un placard à porte plane, des portes de placard blanches, un carrelage noir, un plan vasque et un sol noir.
Cette image montre un WC et toilettes minimaliste de taille moyenne avec WC à poser, des carreaux de céramique, un mur noir, un placard à porte plane, des portes de placard blanches, un carrelage noir, un plan vasque et un sol noir.
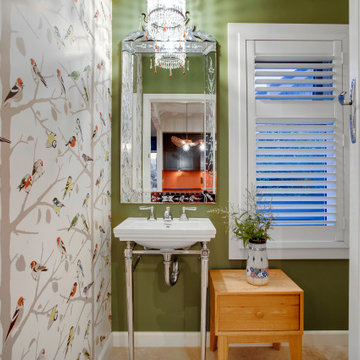
Réalisation d'un grand WC et toilettes bohème avec des portes de placard blanches, WC à poser, un carrelage vert, un mur vert, un sol en carrelage de porcelaine, un plan vasque, un sol beige, meuble-lavabo sur pied et du papier peint.
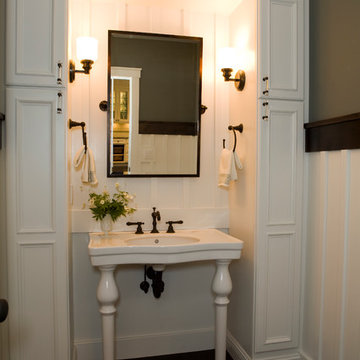
Cette image montre un WC et toilettes craftsman avec des portes de placard blanches et un plan vasque.

This little gem perfectly blends the formality of a powder bath with the form and function of a pool bath.
Wainscoting lines the lower walls to guard against the traction of grandkids running back & forth. While a beautiful grasscloth wallcovering by Phillip Jeffries adds softness and charm.
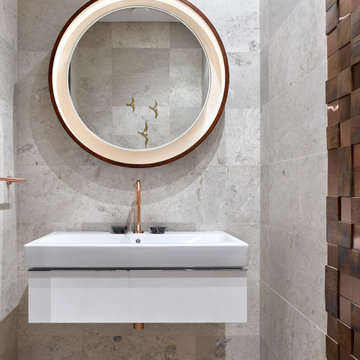
Idée de décoration pour un WC et toilettes design avec un placard à porte plane, des portes de placard blanches, un carrelage gris, un plan vasque et un sol gris.
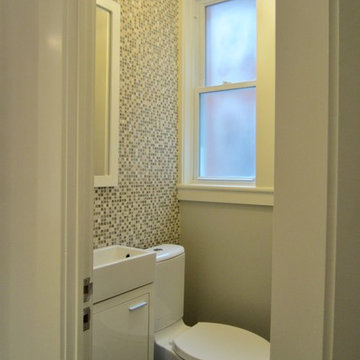
Cette photo montre un petit WC et toilettes moderne avec un plan vasque, un placard à porte plane, des portes de placard blanches, WC à poser, un carrelage multicolore, un carrelage en pâte de verre, un mur gris et parquet foncé.
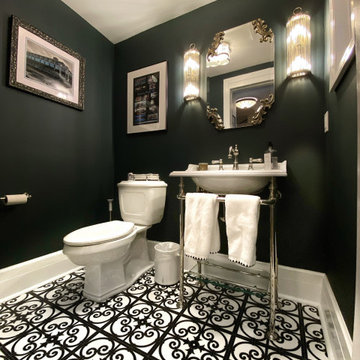
Idée de décoration pour un WC et toilettes tradition de taille moyenne avec des portes de placard blanches, WC séparés, un mur noir, un sol en carrelage de porcelaine, un plan vasque, un plan de toilette en marbre, un sol multicolore, un plan de toilette blanc et meuble-lavabo sur pied.
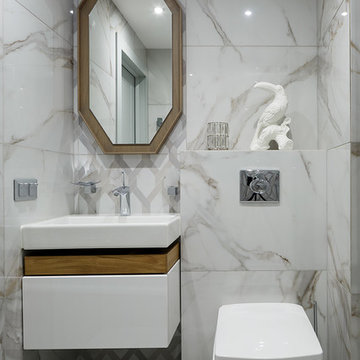
Дизайнер - Наталия Кацуцевичюс
Aménagement d'un WC suspendu contemporain de taille moyenne avec un placard à porte plane, des portes de placard blanches, un carrelage blanc, un mur blanc, un plan vasque et un sol blanc.
Aménagement d'un WC suspendu contemporain de taille moyenne avec un placard à porte plane, des portes de placard blanches, un carrelage blanc, un mur blanc, un plan vasque et un sol blanc.

This powder room has a marble console sink complete with a terra-cotta Spanish tile ogee patterned wall.
Exemple d'un petit WC et toilettes méditerranéen avec des portes de placard blanches, WC à poser, un carrelage beige, des carreaux en terre cuite, un mur noir, parquet clair, un plan vasque, un plan de toilette en marbre, un sol beige, un plan de toilette gris et meuble-lavabo sur pied.
Exemple d'un petit WC et toilettes méditerranéen avec des portes de placard blanches, WC à poser, un carrelage beige, des carreaux en terre cuite, un mur noir, parquet clair, un plan vasque, un plan de toilette en marbre, un sol beige, un plan de toilette gris et meuble-lavabo sur pied.
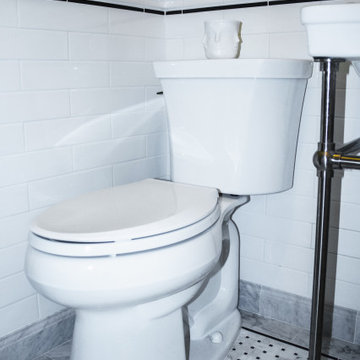
Introducing an exquisitely designed powder room project nestled in a luxurious residence on Riverside Drive, Manhattan, NY. This captivating space seamlessly blends traditional elegance with urban sophistication, reflecting the quintessential charm of the city that never sleeps.
The focal point of this powder room is the enchanting floral green wallpaper that wraps around the walls, evoking a sense of timeless grace and serenity. The design pays homage to classic interior styles, infusing the room with warmth and character.
A key feature of this space is the bespoke tiling, meticulously crafted to complement the overall design. The tiles showcase intricate patterns and textures, creating a harmonious interplay between traditional and contemporary aesthetics. Each piece has been carefully selected and installed by skilled tradesmen, who have dedicated countless hours to perfecting this one-of-a-kind space.
The pièce de résistance of this powder room is undoubtedly the vanity sconce, inspired by the iconic New York City skyline. This exquisite lighting fixture casts a soft, ambient glow that highlights the room's extraordinary details. The sconce pays tribute to the city's architectural prowess while adding a touch of modernity to the overall design.
This remarkable project took two years on and off to complete, with our studio accommodating the process with unwavering commitment and enthusiasm. The collective efforts of the design team, tradesmen, and our studio have culminated in a breathtaking powder room that effortlessly marries traditional elegance with contemporary flair.
We take immense pride in this Riverside Drive powder room project, and we are confident that it will serve as an enchanting retreat for its owners and guests alike. As a testament to our dedication to exceptional design and craftsmanship, this bespoke space showcases the unparalleled beauty of New York City's distinct style and character.
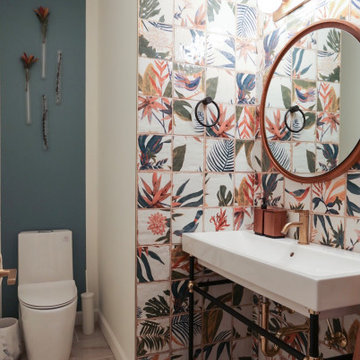
Inspiration pour un WC et toilettes traditionnel de taille moyenne avec des portes de placard blanches, WC à poser, un carrelage multicolore, des carreaux de céramique, un mur multicolore, un sol en carrelage de porcelaine, un plan vasque, un sol beige et meuble-lavabo sur pied.
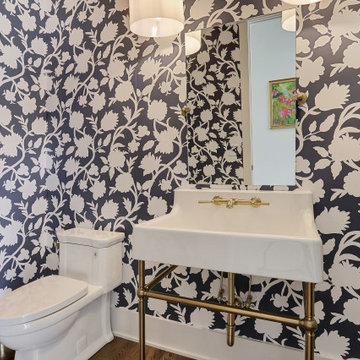
Idées déco pour un WC et toilettes classique de taille moyenne avec un placard en trompe-l'oeil, des portes de placard blanches, WC à poser, un mur bleu, un sol en bois brun, un plan vasque et un sol marron.
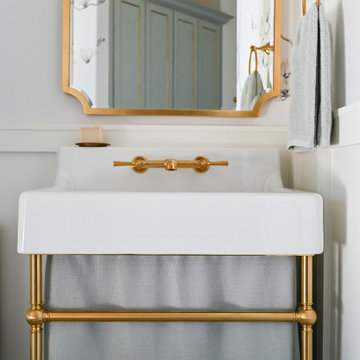
The dining room share an open floor plan with the Kitchen and Great Room. It is a perfect juxtaposition of old vs. new. The space pairs antiqued French Country pieces, modern lighting, and pops of prints with a softer, muted color palette.
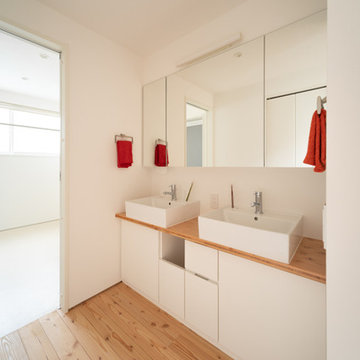
Exemple d'un WC et toilettes scandinave avec des portes de placard blanches, un mur blanc, parquet clair, un plan vasque et un plan de toilette en bois.

Aménagement d'un petit WC et toilettes classique avec un placard sans porte, des portes de placard blanches, WC à poser, un carrelage bleu, un mur bleu, parquet foncé, un plan vasque, un plan de toilette en quartz modifié, un sol marron, un plan de toilette blanc, meuble-lavabo sur pied et du papier peint.
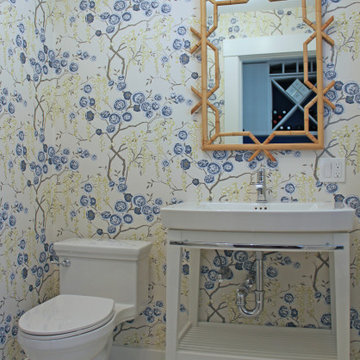
Remodeling powder room with pedestal sink, one piece toilet, recessed lighting, bamboo mirror, hexagon marble floor. Floral wallpaper.
Idées déco pour un petit WC et toilettes classique avec un placard en trompe-l'oeil, des portes de placard blanches, WC à poser, un mur bleu, un sol en marbre, un plan vasque, un sol blanc, meuble-lavabo sur pied et du papier peint.
Idées déco pour un petit WC et toilettes classique avec un placard en trompe-l'oeil, des portes de placard blanches, WC à poser, un mur bleu, un sol en marbre, un plan vasque, un sol blanc, meuble-lavabo sur pied et du papier peint.
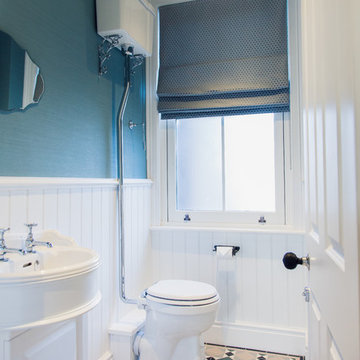
Christina Davies
Exemple d'un petit WC et toilettes chic avec des portes de placard blanches, un mur bleu, un sol en carrelage de céramique, un sol multicolore, un placard avec porte à panneau surélevé, WC à poser et un plan vasque.
Exemple d'un petit WC et toilettes chic avec des portes de placard blanches, un mur bleu, un sol en carrelage de céramique, un sol multicolore, un placard avec porte à panneau surélevé, WC à poser et un plan vasque.
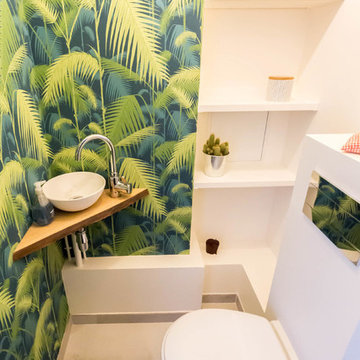
Inspiration pour un petit WC suspendu minimaliste avec un placard sans porte, des portes de placard blanches, un mur multicolore, un plan vasque, un sol beige, un plan de toilette marron, un plan de toilette en bois et un sol en carrelage de céramique.
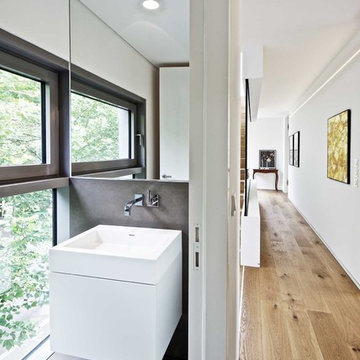
Designer Die Kollegen
Aménagement d'un WC et toilettes moderne avec un placard à porte plane, des portes de placard blanches, un mur blanc, un plan vasque et un sol gris.
Aménagement d'un WC et toilettes moderne avec un placard à porte plane, des portes de placard blanches, un mur blanc, un plan vasque et un sol gris.
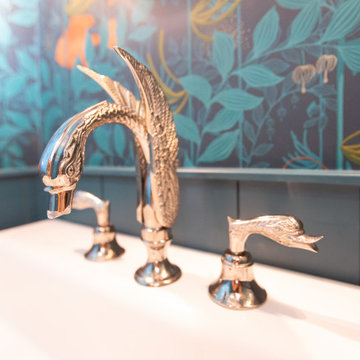
Idée de décoration pour un petit WC et toilettes bohème avec des portes de placard blanches, WC à poser, un mur bleu, un sol en carrelage de porcelaine, un plan vasque, un sol gris, meuble-lavabo sur pied et du papier peint.
Idées déco de WC et toilettes avec des portes de placard blanches et un plan vasque
2