Idées déco de WC et toilettes avec des portes de placard blanches et un plan vasque
Trier par :
Budget
Trier par:Populaires du jour
41 - 60 sur 202 photos
1 sur 3
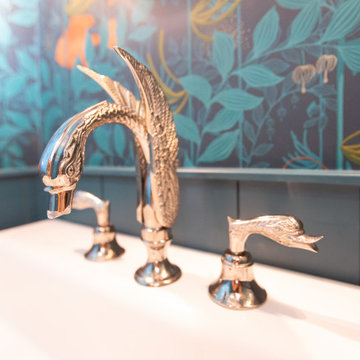
Idée de décoration pour un petit WC et toilettes bohème avec des portes de placard blanches, WC à poser, un mur bleu, un sol en carrelage de porcelaine, un plan vasque, un sol gris, meuble-lavabo sur pied et du papier peint.
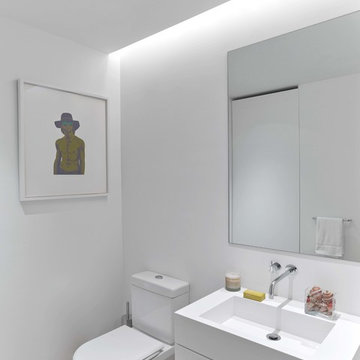
Idées déco pour un WC et toilettes moderne avec un placard à porte plane, des portes de placard blanches, un mur blanc, un sol en bois brun, un plan vasque et un sol marron.
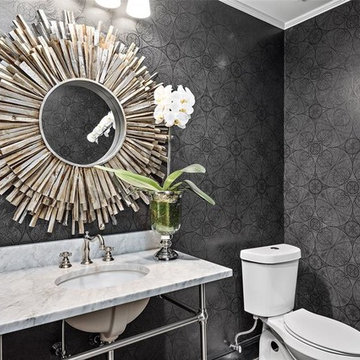
This was a major kitchen transformation. Walls were removed. The layout was reconfigured to accommodate a large center island. Two large furniture like pantries were built, resulting in the combination of beauty and functionality. The end result is now a very large, beautiful and functional kitchen space.
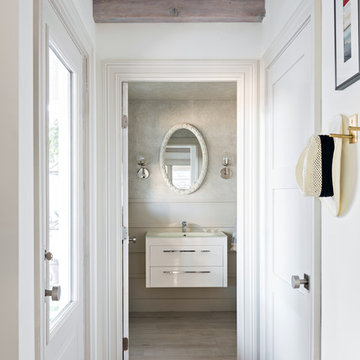
Aménagement d'un WC et toilettes bord de mer avec un placard à porte plane, des portes de placard blanches, un mur beige, un sol beige et un plan vasque.
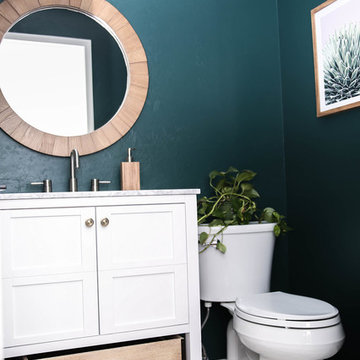
Painted this bathroom a deep green and added new tile, vanity, mirror and lighting to give this space some character.
Idées déco pour un petit WC et toilettes rétro avec un placard en trompe-l'oeil, des portes de placard blanches, WC à poser, un mur vert, un sol en carrelage de céramique, un plan vasque, un plan de toilette en marbre, un sol blanc et un plan de toilette blanc.
Idées déco pour un petit WC et toilettes rétro avec un placard en trompe-l'oeil, des portes de placard blanches, WC à poser, un mur vert, un sol en carrelage de céramique, un plan vasque, un plan de toilette en marbre, un sol blanc et un plan de toilette blanc.
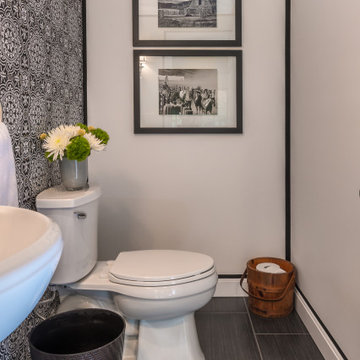
This classically equestrian-themed entry is the perfect entry to any house and the powder room suits the space beautifully!
Inspiration pour un petit WC et toilettes traditionnel avec des portes de placard blanches, WC à poser, un carrelage noir et blanc, un mur blanc, parquet foncé, un plan vasque, un sol marron, meuble-lavabo suspendu et boiseries.
Inspiration pour un petit WC et toilettes traditionnel avec des portes de placard blanches, WC à poser, un carrelage noir et blanc, un mur blanc, parquet foncé, un plan vasque, un sol marron, meuble-lavabo suspendu et boiseries.
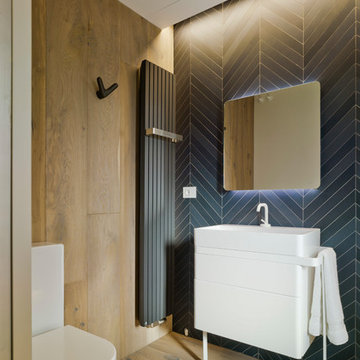
Fotografía David Frutos. Proyecto ESTUDIO CODE
Idée de décoration pour un petit WC et toilettes design avec WC séparés, un carrelage noir, un mur noir, un sol en bois brun, un sol marron, un placard à porte plane, des portes de placard blanches et un plan vasque.
Idée de décoration pour un petit WC et toilettes design avec WC séparés, un carrelage noir, un mur noir, un sol en bois brun, un sol marron, un placard à porte plane, des portes de placard blanches et un plan vasque.
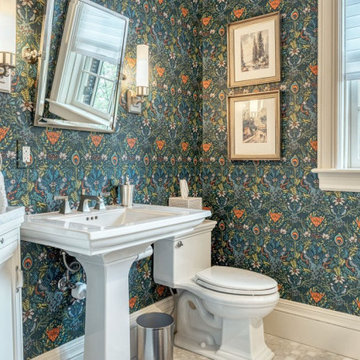
Réalisation d'un WC et toilettes tradition de taille moyenne avec des portes de placard blanches, WC à poser, un plan vasque, un plan de toilette en quartz modifié, un plan de toilette blanc et meuble-lavabo sur pied.
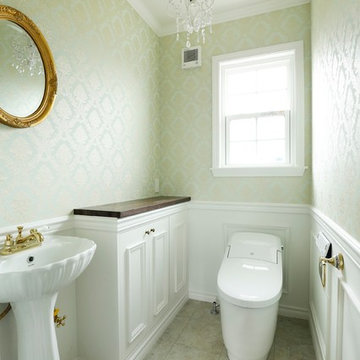
Idées déco pour un WC et toilettes victorien avec un placard avec porte à panneau encastré, des portes de placard blanches, un mur vert, un plan vasque et un sol gris.
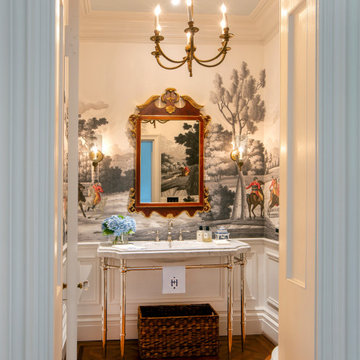
This powder room originally housed a full bath with the entrance on the left side, directly into the kitchen. We reorganized the space to create a room adjacent to the kitchen, opening into the foyer. The unique wallpaper is custom-made. A Stone Forest honed marble top is paired with a console from Palmer Industries with faucet and other details by Waterworks.
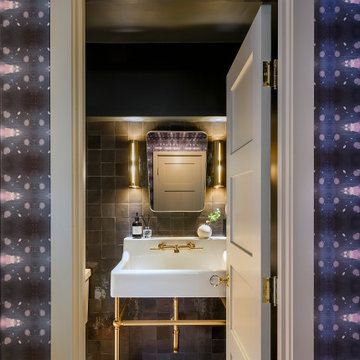
A powder room is tucked between the entry hall and kitchen. Zellige tile and black walls and ceilings with brass accents create an intimate dramatic space.
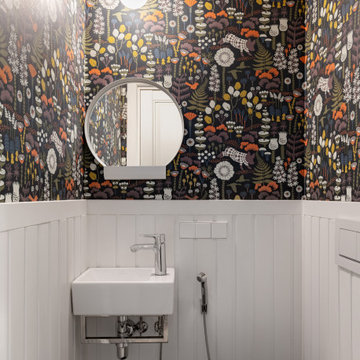
Cette image montre un petit WC suspendu nordique avec des portes de placard blanches et un plan vasque.
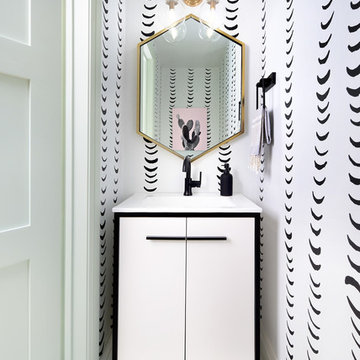
Design by: MIchelle Berwick
Photos by: Larry Arnal
The powder room with all its sass, it's the perfect update to match the renovation. Subtle but there; we grounded in black and white but accented with golds, mints and when it made sense the yellow.

Réalisation d'un petit WC et toilettes bohème avec des portes de placard blanches, WC à poser, un mur bleu, un sol en carrelage de porcelaine, un plan vasque, un sol gris, meuble-lavabo sur pied et du papier peint.
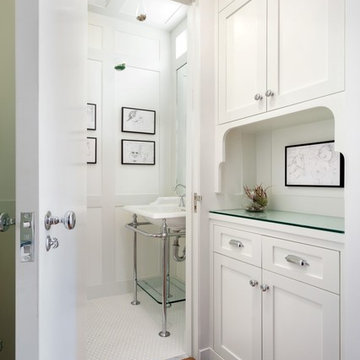
Idée de décoration pour un petit WC et toilettes tradition avec un placard à porte shaker, des portes de placard blanches, WC séparés, un mur blanc, un sol en carrelage de terre cuite, un plan vasque et un sol blanc.
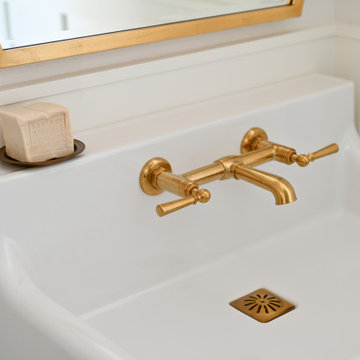
The dining room share an open floor plan with the Kitchen and Great Room. It is a perfect juxtaposition of old vs. new. The space pairs antiqued French Country pieces, modern lighting, and pops of prints with a softer, muted color palette.
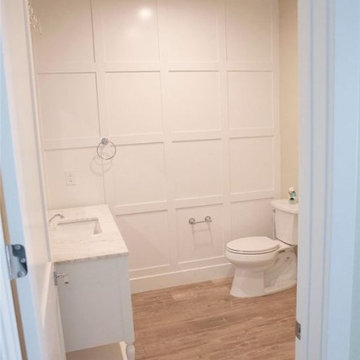
chest sink, custom wall design
Inspiration pour un grand WC et toilettes rustique avec un placard à porte shaker, des portes de placard blanches, WC séparés, un carrelage blanc, un mur blanc, un sol en carrelage imitation parquet, un plan vasque, un plan de toilette en granite, un sol beige, un plan de toilette blanc, meuble-lavabo sur pied et boiseries.
Inspiration pour un grand WC et toilettes rustique avec un placard à porte shaker, des portes de placard blanches, WC séparés, un carrelage blanc, un mur blanc, un sol en carrelage imitation parquet, un plan vasque, un plan de toilette en granite, un sol beige, un plan de toilette blanc, meuble-lavabo sur pied et boiseries.
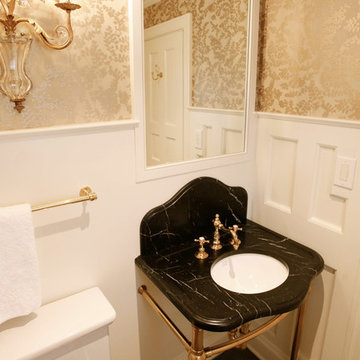
A tiny powder room on the main floor deserved to be dressed up. A vintage style open washstand is fitted with unlacquered brass fixtures and legs. The marble is Black Maquina, with curved backsplash and “dish in” recess around the edges. Wainscot paneling was run 5’ up the wall for an old fashioned effect, along with the built-in mirror.
Photo by Mary Ellen Hendricks
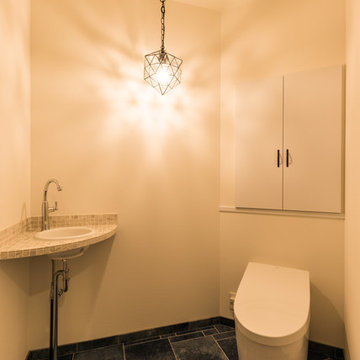
Idées déco pour un WC et toilettes moderne avec un placard à porte plane, des portes de placard blanches, un mur blanc, un plan vasque et un sol bleu.

Bathroom remodel featuring wallpaper installation, marble flooring, moldings, white vanity, brass hardware and lighting fixtures. Beautiful, eclectic, glamorous yet traditional all in one.
Idées déco de WC et toilettes avec des portes de placard blanches et un plan vasque
3