Idées déco de WC et toilettes avec des portes de placard blanches et WC à poser
Trier par:Populaires du jour
41 - 60 sur 1 990 photos
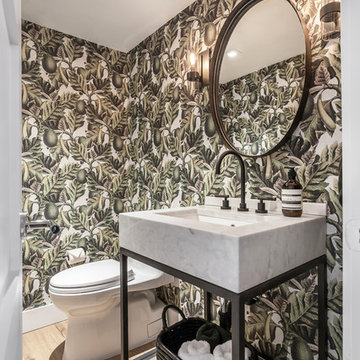
Exemple d'un petit WC et toilettes tendance avec des portes de placard blanches, WC à poser, un mur vert, sol en stratifié, un sol beige, un plan de toilette blanc, un placard sans porte et un plan vasque.
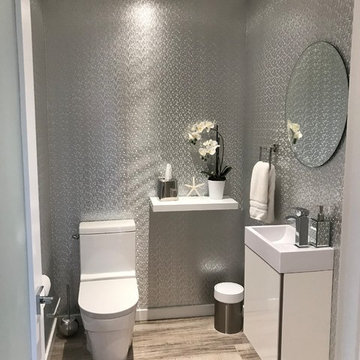
Jo Drummond, designer and photos
Inspiration pour un petit WC et toilettes minimaliste avec des portes de placard blanches, WC à poser, un sol en carrelage de porcelaine, un lavabo suspendu, un plan de toilette en quartz et un sol marron.
Inspiration pour un petit WC et toilettes minimaliste avec des portes de placard blanches, WC à poser, un sol en carrelage de porcelaine, un lavabo suspendu, un plan de toilette en quartz et un sol marron.
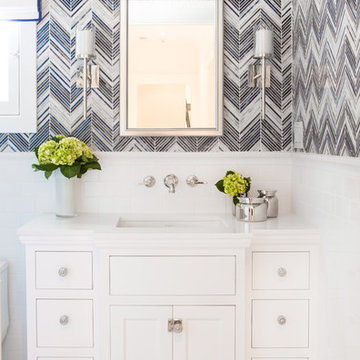
Exemple d'un petit WC et toilettes chic avec un placard avec porte à panneau encastré, des portes de placard blanches, WC à poser, un carrelage bleu, mosaïque, un sol en marbre, un lavabo encastré et un plan de toilette en quartz modifié.
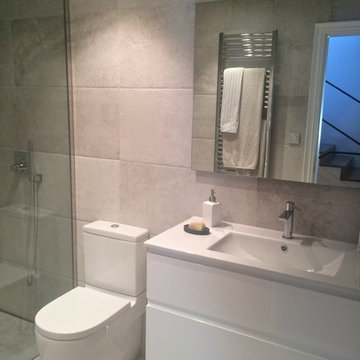
Inspiration pour un WC et toilettes traditionnel de taille moyenne avec un placard à porte plane, WC à poser, un carrelage gris, des carreaux de céramique, un mur gris, un sol en carrelage de céramique, un lavabo posé et des portes de placard blanches.

This tiny powder room is minimal yet full of interest. The marble on the wall and the counter top creates interest naturally. The mirror is back-lit so that the marble is illuminated in the evening.

Modern Citi Group helped Andrew and Malabika in their renovation journey, as they sought to transform their 2,400 sq ft apartment in Sutton Place.
This comprehensive renovation project encompassed both architectural and construction components. On the architectural front, it involved a legal combination of the two units and layout adjustments to enhance the overall functionality, create an open floor plan and improve the flow of the residence. The construction aspect of the remodel included all areas of the home: the kitchen and dining room, the living room, three bedrooms, the master bathroom, a powder room, and an office/den.
Throughout the renovation process, the primary objective remained to modernize the apartment while ensuring it aligned with the family’s lifestyle and needs. The design challenge was to deliver the modern aesthetics and functionality while preserving some of the existing design features. The designers worked on several layouts and design visualizations so they had options. Finally, the choice was made and the family felt confident in their decision.
From the moment the permits were approved, our construction team set out to transform every corner of this space. During the building phase, we meticulously refinished floors, walls, and ceilings, replaced doors, and updated electrical and plumbing systems.
The main focus of the renovation was to create a seamless flow between the living room, formal dining room, and open kitchen. A stunning waterfall peninsula with pendant lighting, along with Statuario Nuvo Quartz countertop and backsplash, elevated the aesthetics. Matte white cabinetry was added to enhance functionality and storage in the newly remodeled kitchen.
The three bedrooms were elevated with refinished built-in wardrobes and custom closet solutions, adding both usability and elegance. The fully reconfigured master suite bathroom, included a linen closet, elegant Beckett double vanity, MSI Crystal Bianco wall and floor tile, and high-end Delta and Kohler fixtures.
In addition to the comprehensive renovation of the living spaces, we've also transformed the office/entertainment room with the same great attention to detail. Complete with a sleek wet bar featuring a wine fridge, Empira White countertop and backsplash, and a convenient adjacent laundry area with a renovated powder room.
In a matter of several months, Modern Citi Group has redefined luxury living through this meticulous remodel, ensuring every inch of the space reflects unparalleled sophistication, modern functionality, and the unique taste of its owners.

Jon Hohman
Cette photo montre un grand WC et toilettes chic avec un placard avec porte à panneau surélevé, des portes de placard blanches, WC à poser, un mur bleu, un sol en carrelage de porcelaine, un lavabo encastré, un plan de toilette en quartz modifié, un sol blanc et un plan de toilette blanc.
Cette photo montre un grand WC et toilettes chic avec un placard avec porte à panneau surélevé, des portes de placard blanches, WC à poser, un mur bleu, un sol en carrelage de porcelaine, un lavabo encastré, un plan de toilette en quartz modifié, un sol blanc et un plan de toilette blanc.
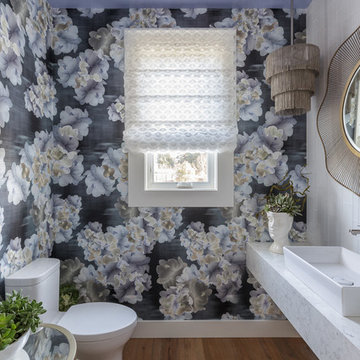
Inspired by the organic beauty of Napa Valley, Principal Designer Kimberley Harrison of Kimberley Harrison Interiors presents two serene rooms that meld modern and natural elements for a whimsical take on wine country style. Trove wallpaper provides a pop of color while Crossville tile compliments with a soothing spa feel. The back hall showcases Jennifer Brandon artwork featured at Simon Breitbard and a custom table by Heirloom Designs.
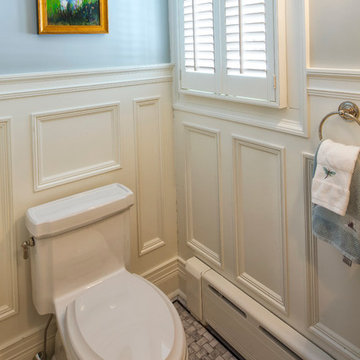
Powder room tucked under stair with wood recessed paneling and honed marble tile floor.
Pete Weigley
Idée de décoration pour un WC et toilettes tradition avec des portes de placard blanches, WC à poser, un mur bleu, un sol en marbre et un lavabo suspendu.
Idée de décoration pour un WC et toilettes tradition avec des portes de placard blanches, WC à poser, un mur bleu, un sol en marbre et un lavabo suspendu.

Exemple d'un WC et toilettes chic avec un placard en trompe-l'oeil, des portes de placard blanches, WC à poser, un sol en marbre, un lavabo encastré, un plan de toilette en marbre, meuble-lavabo encastré et du papier peint.

The dramatic powder bath provides a sophisticated spot for guests. Geometric black and white floor tile and a dramatic apron countertop provide contrast against the white floating vanity. Black and gold accents tie the space together and a fuchsia bouquet of flowers adds a punch of color.

Exemple d'un petit WC et toilettes tendance avec un placard à porte plane, des portes de placard blanches, WC à poser, un carrelage gris, des plaques de verre, un mur blanc, un sol en bois brun, un lavabo encastré, un plan de toilette en stéatite, un sol marron et un plan de toilette blanc.

Inspiration pour un petit WC et toilettes design avec un placard à porte affleurante, des portes de placard blanches, WC à poser, un carrelage blanc, un carrelage métro, un mur blanc, un sol en carrelage de céramique, un lavabo suspendu, un plan de toilette en verre, un sol marron et un plan de toilette blanc.
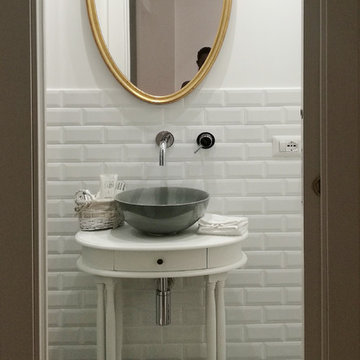
Cette photo montre un petit WC et toilettes chic avec des portes de placard blanches, WC à poser, un carrelage blanc, un carrelage métro, un mur blanc, carreaux de ciment au sol, une vasque et un sol gris.
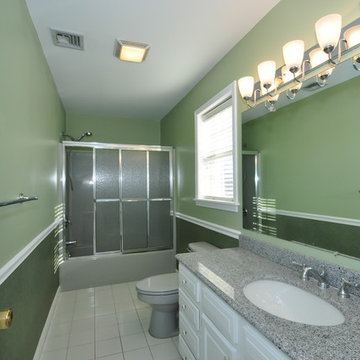
Idées déco pour un WC et toilettes classique avec des portes de placard blanches, un plan de toilette en granite, un carrelage blanc, WC à poser, un mur vert et un sol en carrelage de céramique.

This gorgeous navy grasscloth is actually a durable vinyl look-alike, doing double duty in this powder room.
Idée de décoration pour un WC et toilettes marin de taille moyenne avec un placard avec porte à panneau encastré, des portes de placard blanches, WC à poser, un mur bleu, un sol en bois brun, une vasque, un plan de toilette en quartz modifié, un sol marron, un plan de toilette gris, meuble-lavabo encastré et du papier peint.
Idée de décoration pour un WC et toilettes marin de taille moyenne avec un placard avec porte à panneau encastré, des portes de placard blanches, WC à poser, un mur bleu, un sol en bois brun, une vasque, un plan de toilette en quartz modifié, un sol marron, un plan de toilette gris, meuble-lavabo encastré et du papier peint.

This jewel of a powder room started with our homeowner's obsession with William Morris "Strawberry Thief" wallpaper. After assessing the Feng Shui, we discovered that this bathroom was in her Wealth area. So, we really went to town! Glam, luxury, and extravagance were the watchwords. We added her grandmother's antique mirror, brass fixtures, a brick floor, and voila! A small but mighty powder room.

Once their basement remodel was finished they decided that wasn't stressful enough... they needed to tackle every square inch on the main floor. I joke, but this is not for the faint of heart. Being without a kitchen is a major inconvenience, especially with children.
The transformation is a completely different house. The new floors lighten and the kitchen layout is so much more function and spacious. The addition in built-ins with a coffee bar in the kitchen makes the space seem very high end.
The removal of the closet in the back entry and conversion into a built-in locker unit is one of our favorite and most widely done spaces, and for good reason.
The cute little powder is completely updated and is perfect for guests and the daily use of homeowners.
The homeowners did some work themselves, some with their subcontractors, and the rest with our general contractor, Tschida Construction.

We updated this dreary brown bathroom by re-surfacing the hardwood floors, updating the base and case, new transitional door in black, white cabinetry with drawers, all in one sink and counter, dual flush toilet, gold plumbing, fun drop light, circle mirror, gold and white wall covering, and gold with marble hardware!

Idée de décoration pour un petit WC et toilettes tradition avec des portes de placard blanches, WC à poser, un mur vert, un sol en bois brun, un lavabo de ferme, un sol marron, un plan de toilette blanc, meuble-lavabo sur pied et du papier peint.
Idées déco de WC et toilettes avec des portes de placard blanches et WC à poser
3