Idées déco de WC et toilettes en bois brun avec des portes de placard marrons
Trier par :
Budget
Trier par:Populaires du jour
1 - 20 sur 6 138 photos
1 sur 3

wearebuff.com, Frederic Baillod
Idées déco pour un WC et toilettes rétro en bois brun avec un placard en trompe-l'oeil, un carrelage orange, un carrelage blanc, mosaïque, un mur blanc, un sol en carrelage de terre cuite, une vasque, un plan de toilette en verre et un sol orange.
Idées déco pour un WC et toilettes rétro en bois brun avec un placard en trompe-l'oeil, un carrelage orange, un carrelage blanc, mosaïque, un mur blanc, un sol en carrelage de terre cuite, une vasque, un plan de toilette en verre et un sol orange.

Aménagement d'un WC et toilettes contemporain avec un placard à porte plane, des portes de placard marrons, un carrelage multicolore, mosaïque, un mur multicolore, une vasque, un plan de toilette blanc et meuble-lavabo encastré.

Inspiration pour un WC suspendu design en bois brun avec un placard à porte plane, un mur gris, parquet clair, une vasque, un sol beige et un plan de toilette noir.
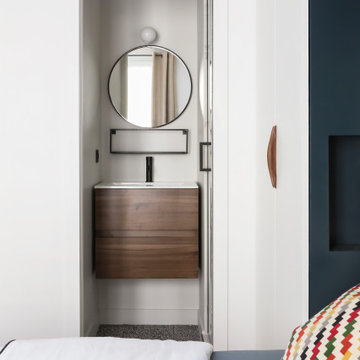
Idée de décoration pour un petit WC et toilettes design en bois brun avec un placard à porte plane, un mur blanc, un lavabo intégré, un sol gris et un plan de toilette blanc.

Exemple d'un WC et toilettes moderne en bois brun avec un placard à porte plane, un carrelage blanc, un lavabo encastré, un sol gris, un plan de toilette gris et meuble-lavabo suspendu.

Inspired by the majesty of the Northern Lights and this family's everlasting love for Disney, this home plays host to enlighteningly open vistas and playful activity. Like its namesake, the beloved Sleeping Beauty, this home embodies family, fantasy and adventure in their truest form. Visions are seldom what they seem, but this home did begin 'Once Upon a Dream'. Welcome, to The Aurora.
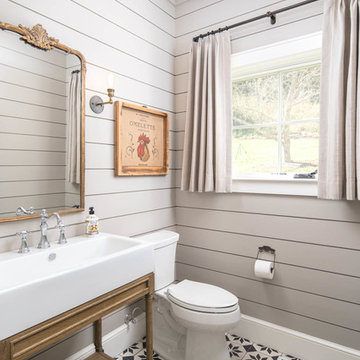
Exemple d'un WC et toilettes nature en bois brun avec un placard sans porte, WC à poser, un mur gris, un plan vasque et un sol multicolore.

Cette photo montre un petit WC et toilettes nature en bois brun avec un placard sans porte, un carrelage blanc, un mur blanc, un sol en calcaire, une vasque, un plan de toilette en bois et un plan de toilette marron.
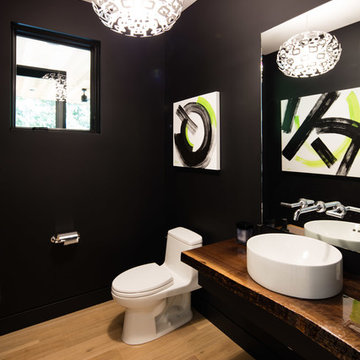
Réalisation d'un petit WC et toilettes design en bois brun avec un placard sans porte, un plan de toilette en bois, WC à poser, un mur noir, parquet clair, une vasque, un sol marron et un plan de toilette marron.
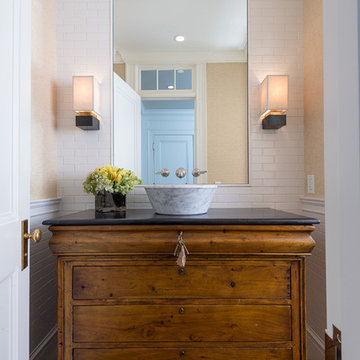
Photographed by Karol Steczkowski
Aménagement d'un WC et toilettes classique en bois brun avec un placard en trompe-l'oeil, une vasque, un carrelage blanc, un mur beige et un plan de toilette noir.
Aménagement d'un WC et toilettes classique en bois brun avec un placard en trompe-l'oeil, une vasque, un carrelage blanc, un mur beige et un plan de toilette noir.

Rich woods, natural stone, artisan lighting, and plenty of custom finishes (such as the cut-out mirror) gave this home a strong character. We kept the lighting and textiles soft to ensure a welcoming ambiance.
Project designed by Susie Hersker’s Scottsdale interior design firm Design Directives. Design Directives is active in Phoenix, Paradise Valley, Cave Creek, Carefree, Sedona, and beyond.
For more about Design Directives, click here: https://susanherskerasid.com/
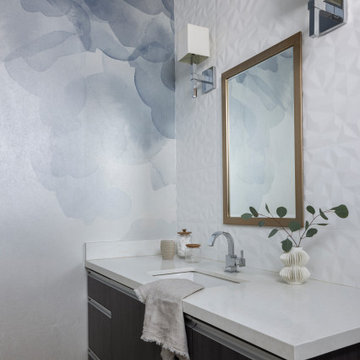
Powder bathroom with geometrical textured accent wall behind gold vanity mirror and blue watercolor wall paper, white countertops, dark brown cabinetry and a chrome faucet by Jubilee Interiors in Los Angeles, California

Powder bathroom with marble flooring
Cette photo montre un petit WC et toilettes moderne avec un placard à porte plane, des portes de placard marrons, WC séparés, un carrelage noir, des carreaux de porcelaine, un mur noir, un sol en marbre, une vasque, un plan de toilette en marbre, un sol multicolore, un plan de toilette blanc et meuble-lavabo suspendu.
Cette photo montre un petit WC et toilettes moderne avec un placard à porte plane, des portes de placard marrons, WC séparés, un carrelage noir, des carreaux de porcelaine, un mur noir, un sol en marbre, une vasque, un plan de toilette en marbre, un sol multicolore, un plan de toilette blanc et meuble-lavabo suspendu.

This powder room had tons of extra details that are very pleasing to the eye.
A floating sink base, vessel sink, wall mounted faucet, suspended mirror, floating vanity lights and gorgeous micro tile... what is there not to love?

A NKBA award winner for best Powder Room. The main objective was to provide an aesthetically stunning, yet practical Powder room for their guests. In order for this tiny space to meet code clearance, I placed the vanity perpendicular to the toilet. I designed a tiny open vanity with a vessel sink and wall mounted plumbing to keep the space feeling as large as possible. The dark colors recede and provide drama and the warm wood, grout color and gold tone fixtures bring warmth to this cool palette. The tile pattern suggests trees bringing nature into the space.

A bright, inviting powder room with beautiful tile accents behind the taps. A built-in dark-wood furniture vanity with plenty of space for needed items. A red oak hardwood floor pairs well with the burnt orange wall color. The wall paint is AF-280 Salsa Dancing from Benjamin Moore.

Idées déco pour un petit WC et toilettes campagne avec un placard en trompe-l'oeil, des portes de placard marrons, un carrelage noir et blanc, des carreaux de céramique, un mur blanc, une vasque, un plan de toilette en marbre, un plan de toilette noir, meuble-lavabo sur pied, un sol en bois brun et un sol marron.
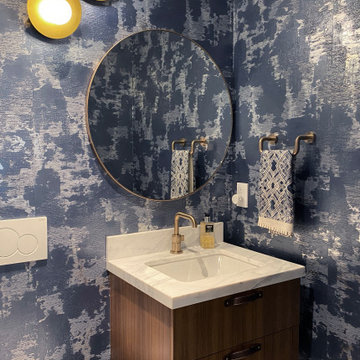
Cette image montre un petit WC suspendu design en bois brun avec un placard à porte plane, un sol en bois brun, un lavabo encastré, un plan de toilette en marbre, un plan de toilette blanc, meuble-lavabo suspendu et du papier peint.
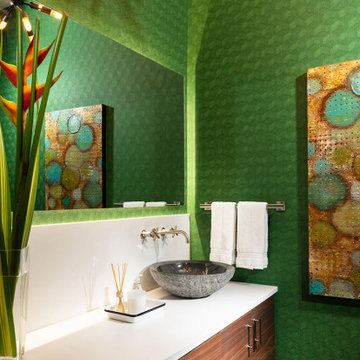
Inspiration pour un WC et toilettes minimaliste en bois brun de taille moyenne avec un placard à porte plane, un mur vert, un sol en carrelage de porcelaine, une vasque, un plan de toilette en quartz, un sol gris, un plan de toilette blanc, meuble-lavabo suspendu et du papier peint.

Idée de décoration pour un WC et toilettes tradition en bois brun avec un placard à porte plane, un mur multicolore, un sol en bois brun, un lavabo encastré, un plan de toilette en marbre, un sol marron, un plan de toilette gris, meuble-lavabo encastré et du papier peint.
Idées déco de WC et toilettes en bois brun avec des portes de placard marrons
1