Idées déco de WC et toilettes en bois brun avec des portes de placard marrons
Trier par :
Budget
Trier par:Populaires du jour
41 - 60 sur 6 138 photos
1 sur 3
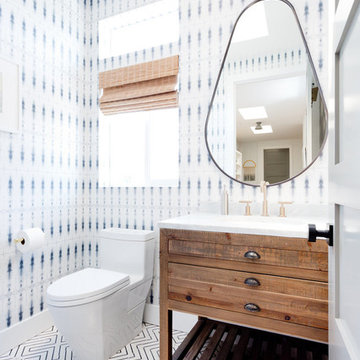
this modern bohemian bathroom vibrates with california cool. our favorite zenith pattern, which is exclusive to clé, gives the airy LA home a linear and rhythmic quality that you can't find anywhere else! we love the look paired with this fun wallpaper. shop here: https://www.cletile.com/products/zenith-8x8-stock
designed by veneer design, photographed by amy bartlam
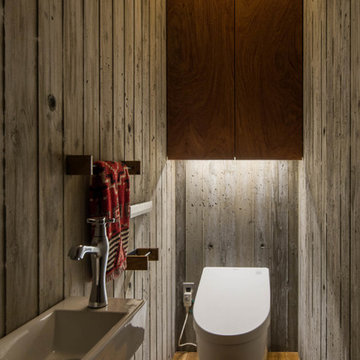
Exemple d'un WC et toilettes industriel en bois brun avec un mur gris, un sol en bois brun, un sol marron et un placard à porte plane.
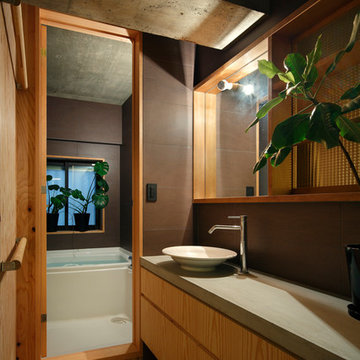
all photos(C)藤井浩二
Réalisation d'un WC et toilettes vintage en bois brun avec un placard à porte plane, un mur marron, un sol en bois brun, une vasque et un sol marron.
Réalisation d'un WC et toilettes vintage en bois brun avec un placard à porte plane, un mur marron, un sol en bois brun, une vasque et un sol marron.

Steve Hall Hedrich Blessing
Cette image montre un WC et toilettes minimaliste en bois brun avec un placard à porte plane, un carrelage blanc, un sol en calcaire, un lavabo intégré, un plan de toilette en calcaire, un sol gris et un mur marron.
Cette image montre un WC et toilettes minimaliste en bois brun avec un placard à porte plane, un carrelage blanc, un sol en calcaire, un lavabo intégré, un plan de toilette en calcaire, un sol gris et un mur marron.

This home was built in 1904 in the historic district of Ladd’s Addition, Portland’s oldest planned residential development. Right Arm Construction remodeled the kitchen, entryway/pantry, powder bath and main bath. Also included was structural work in the basement and upgrading the plumbing and electrical.
Finishes include:
Countertops for all vanities- Pental Quartz, Color: Altea
Kitchen cabinetry: Custom: inlay, shaker style.
Trim: CVG Fir
Custom shelving in Kitchen-Fir with custom fabricated steel brackets
Bath Vanities: Custom: CVG Fir
Tile: United Tile
Powder Bath Floor: hex tile from Oregon Tile & Marble
Light Fixtures for Kitchen & Powder Room: Rejuvenation
Light Fixtures Bathroom: Schoolhouse Electric
Flooring: White Oak
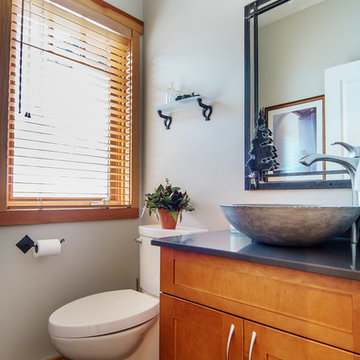
Stephaniemoorephoto
Aménagement d'un grand WC et toilettes contemporain en bois brun avec un placard à porte shaker, un sol en ardoise, une vasque, un plan de toilette en quartz modifié, WC séparés et un mur blanc.
Aménagement d'un grand WC et toilettes contemporain en bois brun avec un placard à porte shaker, un sol en ardoise, une vasque, un plan de toilette en quartz modifié, WC séparés et un mur blanc.
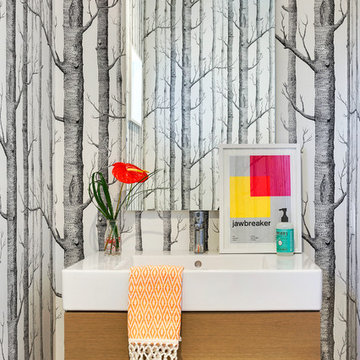
Interior Design: Lucy Interior Design
Architect: Charlie & Co. Design
Builder: Elevation Homes
Photographer: SPACECRAFTING
Idée de décoration pour un WC et toilettes design en bois brun avec un placard à porte plane, un mur multicolore et un lavabo intégré.
Idée de décoration pour un WC et toilettes design en bois brun avec un placard à porte plane, un mur multicolore et un lavabo intégré.
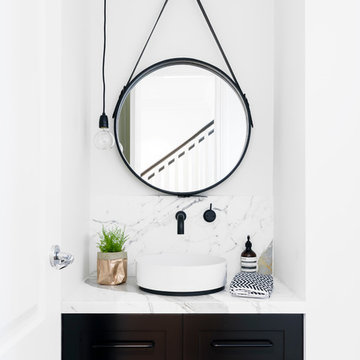
Réalisation d'un WC et toilettes nordique avec un placard à porte shaker, des portes de placard marrons, un mur blanc, une vasque, un plan de toilette en marbre, du carrelage en marbre et un plan de toilette gris.

VANITY & MIRROR DESIGN - HEIDI PIRON DESIGN
ML INTERIOR DESIGNS - WALLPAPER, LIGHTING , ACCESSORIES
Inspiration pour un WC et toilettes traditionnel en bois brun avec un placard en trompe-l'oeil, un mur multicolore, une vasque, un plan de toilette en bois et un plan de toilette marron.
Inspiration pour un WC et toilettes traditionnel en bois brun avec un placard en trompe-l'oeil, un mur multicolore, une vasque, un plan de toilette en bois et un plan de toilette marron.
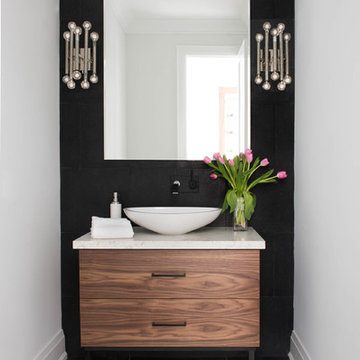
Stephani Buchman
Inspiration pour un WC et toilettes design en bois brun avec un placard à porte plane, une vasque, un plan de toilette en marbre, un mur noir et un plan de toilette beige.
Inspiration pour un WC et toilettes design en bois brun avec un placard à porte plane, une vasque, un plan de toilette en marbre, un mur noir et un plan de toilette beige.
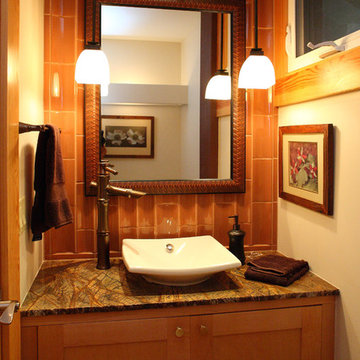
This tiny powder room packs a punch with it's wall hung maple vanity and ceramic wall tile mimicing bamboo.The tile creates an easy to clean surface butting into the Rain Forest marble counter top.
The bamboo detailing on the deck mounted faucet repeat this tropical motif.
The custom woven texture on the framed mirror adds to the tropical feeling of this room.

Bath remodel with custom stone pedestal sink with Waterworks fixture. Reclaimed wood paneled wall with reclaimed antique Italian street lamp as pendant. Photography by Manolo Langis
Located steps away from the beach, the client engaged us to transform a blank industrial loft space to a warm inviting space that pays respect to its industrial heritage. We use anchored large open space with a sixteen foot conversation island that was constructed out of reclaimed logs and plumbing pipes. The island itself is divided up into areas for eating, drinking, and reading. Bringing this theme into the bedroom, the bed was constructed out of 12x12 reclaimed logs anchored by two bent steel plates for side tables.
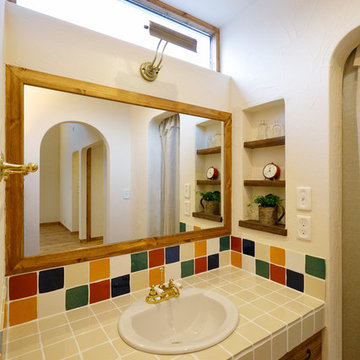
カラフルなタイルをあしらった洗面
Cette image montre un WC et toilettes rustique en bois brun avec un placard à porte plane, un mur blanc, un lavabo posé, un plan de toilette en carrelage, un sol marron et un plan de toilette beige.
Cette image montre un WC et toilettes rustique en bois brun avec un placard à porte plane, un mur blanc, un lavabo posé, un plan de toilette en carrelage, un sol marron et un plan de toilette beige.
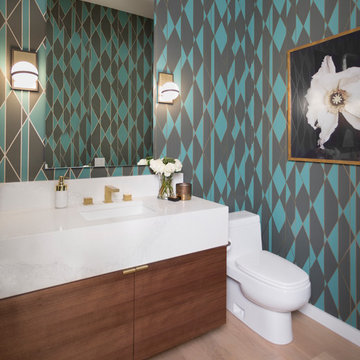
Jessica Pages Photography
Idée de décoration pour un WC et toilettes design en bois brun avec un placard à porte plane, WC à poser, un mur multicolore, parquet clair, un lavabo encastré et un sol beige.
Idée de décoration pour un WC et toilettes design en bois brun avec un placard à porte plane, WC à poser, un mur multicolore, parquet clair, un lavabo encastré et un sol beige.

Experience urban sophistication meets artistic flair in this unique Chicago residence. Combining urban loft vibes with Beaux Arts elegance, it offers 7000 sq ft of modern luxury. Serene interiors, vibrant patterns, and panoramic views of Lake Michigan define this dreamy lakeside haven.
Every detail in this powder room exudes sophistication. Earthy backsplash tiles impressed with tiny blue dots complement the navy blue faucet, while organic frosted glass and oak pendants add a touch of minimal elegance.
---
Joe McGuire Design is an Aspen and Boulder interior design firm bringing a uniquely holistic approach to home interiors since 2005.
For more about Joe McGuire Design, see here: https://www.joemcguiredesign.com/
To learn more about this project, see here:
https://www.joemcguiredesign.com/lake-shore-drive

Cette image montre un petit WC suspendu design en bois brun avec un placard à porte plane, un carrelage gris, des carreaux de céramique, un mur gris, un sol en carrelage de porcelaine, un lavabo encastré, un plan de toilette en carrelage, un sol gris, un plan de toilette gris, meuble-lavabo suspendu, un plafond décaissé et boiseries.
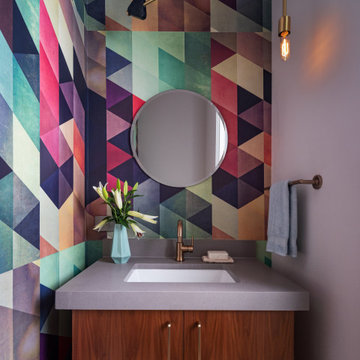
Inspiration pour un petit WC et toilettes design en bois brun avec un placard à porte plane, parquet clair, un lavabo encastré, un plan de toilette en quartz modifié, un plan de toilette gris, meuble-lavabo suspendu et du papier peint.

Cette photo montre un WC et toilettes bord de mer en bois brun de taille moyenne avec un placard en trompe-l'oeil, un carrelage gris, un carrelage métro, un sol en carrelage de terre cuite, une vasque, un sol gris, un plan de toilette beige, WC séparés et un mur gris.
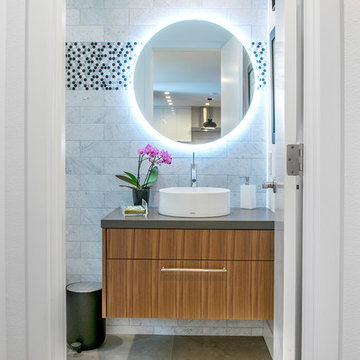
Sandra Torcuato
Exemple d'un WC et toilettes tendance en bois brun avec un placard à porte plane, un carrelage gris, une vasque, un sol beige et un plan de toilette gris.
Exemple d'un WC et toilettes tendance en bois brun avec un placard à porte plane, un carrelage gris, une vasque, un sol beige et un plan de toilette gris.
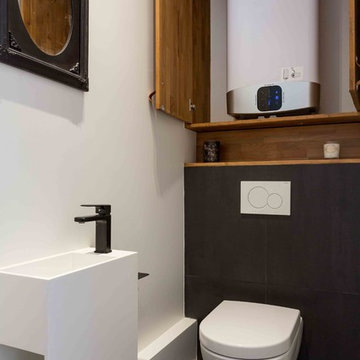
Cette réalisation met en valeur le souci du détail propre à Mon Conseil Habitation. L’agencement des armoires de cuisine a été pensé au millimètre près tandis que la rénovation des boiseries témoigne du savoir-faire de nos artisans. Cet appartement haussmannien a été intégralement repensé afin de rendre l’espace plus fonctionnel.
Idées déco de WC et toilettes en bois brun avec des portes de placard marrons
3