Idées déco de WC et toilettes en bois brun avec des portes de placard marrons
Trier par :
Budget
Trier par:Populaires du jour
61 - 80 sur 6 138 photos
1 sur 3
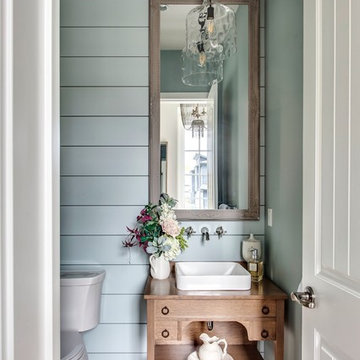
an idyllic french country powder room
Idées déco pour un WC et toilettes en bois brun avec un mur bleu, un placard en trompe-l'oeil, un sol en bois brun, une vasque, un plan de toilette en bois, un sol marron et un plan de toilette marron.
Idées déco pour un WC et toilettes en bois brun avec un mur bleu, un placard en trompe-l'oeil, un sol en bois brun, une vasque, un plan de toilette en bois, un sol marron et un plan de toilette marron.
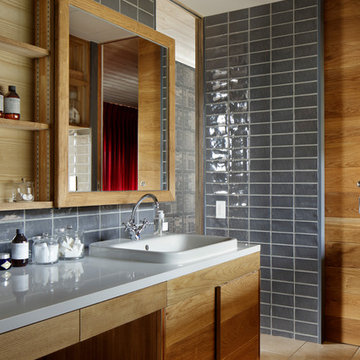
Réalisation d'un WC et toilettes nordique en bois brun avec un placard à porte plane, un mur gris, un lavabo posé et un sol beige.
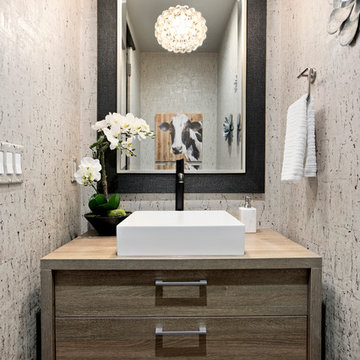
Exemple d'un WC et toilettes tendance en bois brun avec un placard à porte plane, un mur beige, une vasque, un plan de toilette en bois et un plan de toilette marron.

A small space deserves just as much attention as a large space. This powder room is long and narrow. We didn't have the luxury of adding a vanity under the sink which also wouldn't have provided much storage since the plumbing would have taken up most of it. Using our creativity we devised a way to introduce upper storage while adding a counter surface to this small space through custom millwork.
Photographer: Stephani Buchman
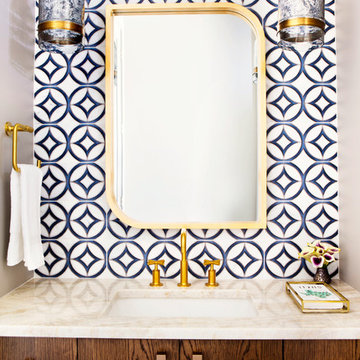
Photography: Mia Baxter Smail
Idées déco pour un WC et toilettes classique de taille moyenne avec un placard à porte plane, des portes de placard marrons, des carreaux de béton, un mur bleu, un lavabo encastré et un plan de toilette en marbre.
Idées déco pour un WC et toilettes classique de taille moyenne avec un placard à porte plane, des portes de placard marrons, des carreaux de béton, un mur bleu, un lavabo encastré et un plan de toilette en marbre.
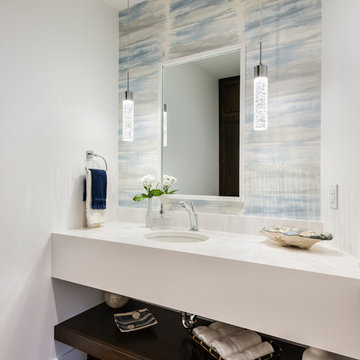
photography: Paul Grdina
Cette image montre un petit WC et toilettes traditionnel avec un placard sans porte, des portes de placard marrons, WC à poser, un mur multicolore, un sol en bois brun, un lavabo encastré, un plan de toilette en quartz modifié et un sol marron.
Cette image montre un petit WC et toilettes traditionnel avec un placard sans porte, des portes de placard marrons, WC à poser, un mur multicolore, un sol en bois brun, un lavabo encastré, un plan de toilette en quartz modifié et un sol marron.
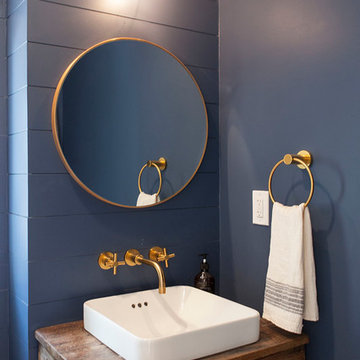
Aménagement d'un petit WC et toilettes campagne en bois brun avec un placard en trompe-l'oeil, un mur bleu, un lavabo de ferme, un plan de toilette en bois et un plan de toilette marron.
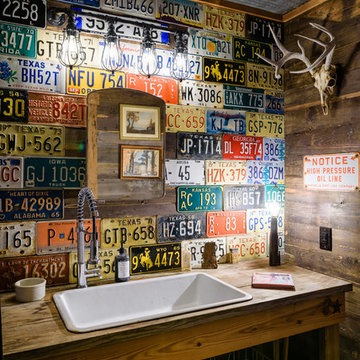
Carlos Barron Photography
Réalisation d'un petit WC et toilettes bohème en bois brun avec un lavabo posé, un plan de toilette en bois, un placard sans porte et un plan de toilette marron.
Réalisation d'un petit WC et toilettes bohème en bois brun avec un lavabo posé, un plan de toilette en bois, un placard sans porte et un plan de toilette marron.
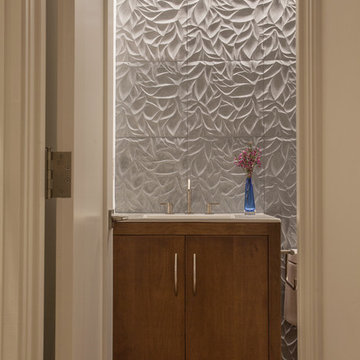
The Lake Blue Leaves tile create the backdrop for the inviting powder room which features chestnut cabinets and flooring. The channel lighting baths the tile wall to express the texture.
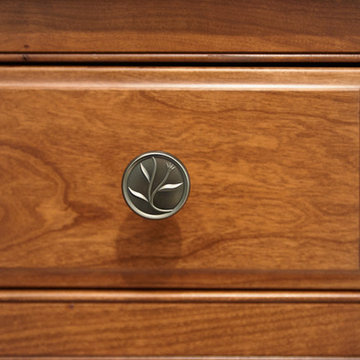
Los Gatos powder room in style of Art Nouveau! With the great products and creativity we get amazing projects and happy, satisfied clients.
Caesarstone Classico / Piatra Grey countertop, Crystal cabinets, fully custom, cherry wood with nutmeg stain, inset with beaded detail. Mirror by Hubbardton Forge. Sink by Kohler Devonshire in Cashmere color. Knobs by Berenson Decorative Hardware, Art Nouveau collection. Tile by Crossville porcelain field and tile, Virtue series — in Los Gatos, California.
Dean J Birinyi

Réalisation d'un WC et toilettes marin en bois brun de taille moyenne avec un placard en trompe-l'oeil, WC séparés, un carrelage bleu, un carrelage vert, un carrelage en pâte de verre, un mur bleu, un sol en bois brun, un lavabo intégré, un plan de toilette en surface solide et un sol marron.
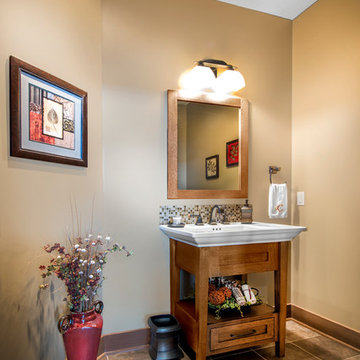
Alan Jackson- Jackson Studios
Réalisation d'un WC et toilettes champêtre en bois brun avec un mur beige, un placard en trompe-l'oeil et un sol en carrelage de céramique.
Réalisation d'un WC et toilettes champêtre en bois brun avec un mur beige, un placard en trompe-l'oeil et un sol en carrelage de céramique.
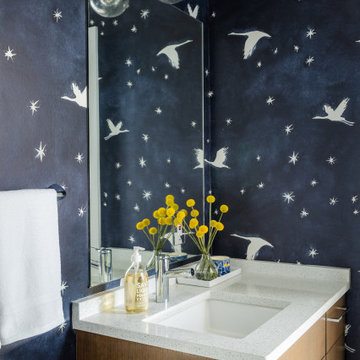
Réalisation d'un WC et toilettes nordique avec des portes de placard marrons, un plan de toilette blanc, meuble-lavabo encastré et du papier peint.

This contemporary powder room design in Yardley, PA is proof that the smallest room in the house can be the most stylish. The combination of colors and textures creates a stunning design that will make it a conversation piece for visitors to the home. The Jay Rambo floating vanity cabinet has a natural finish on Sapele with a Salerno door style. This is accented by a Caesarstone White Attica countertop, Top Knobs satin brass hardware, and a Sigma Stixx 8" lever faucet. A decorative gold framed mirror sits against the backdrop of bold, black and white patterned wallpaper. Warm wood floors create a cozy atmosphere, and a Toto toilet completes this powder room.
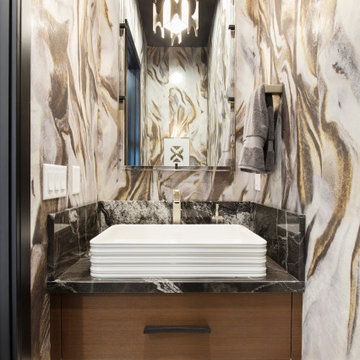
Exemple d'un WC et toilettes tendance en bois brun avec un placard à porte plane, un mur multicolore, une vasque, un sol beige, un plan de toilette noir, meuble-lavabo suspendu et du papier peint.
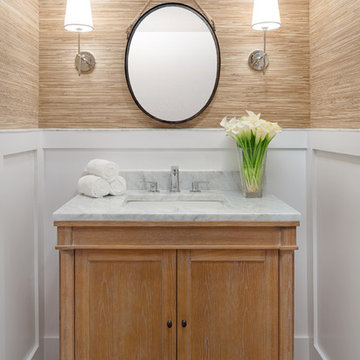
Photo by Micah Dimitriadis Photography.
Design by Molly O'Neil Designs
Exemple d'un WC et toilettes bord de mer en bois brun avec un placard en trompe-l'oeil, un mur marron, parquet clair, un lavabo encastré et un plan de toilette gris.
Exemple d'un WC et toilettes bord de mer en bois brun avec un placard en trompe-l'oeil, un mur marron, parquet clair, un lavabo encastré et un plan de toilette gris.
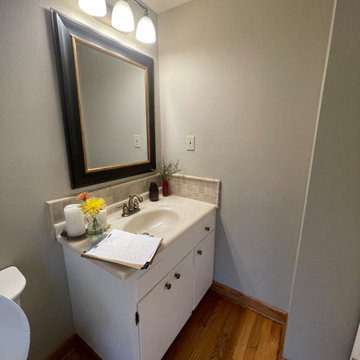
The small main floor powder bath needed a facelift.
Aménagement d'un petit WC et toilettes classique en bois brun avec WC séparés, un mur orange, un sol en bois brun, un lavabo intégré, un plan de toilette en cuivre, un sol marron, un plan de toilette marron, meuble-lavabo sur pied et du papier peint.
Aménagement d'un petit WC et toilettes classique en bois brun avec WC séparés, un mur orange, un sol en bois brun, un lavabo intégré, un plan de toilette en cuivre, un sol marron, un plan de toilette marron, meuble-lavabo sur pied et du papier peint.

Small and stylish powder room remodel in Bellevue, Washington. It is hard to tell from the photo but the wallpaper is a very light blush color which adds an element of surprise and warmth to the space.

I am glad to present a new project, Powder room design in a modern style. This project is as simple as it is not ordinary with its solution. The powder room is the most typical, small. I used wallpaper for this project, changing the visual space - increasing it. The idea was to extend the semicircular corridor by creating additional vertical backlit niches. I also used everyone's long-loved living moss to decorate the wall so that the powder room did not look like a lifeless and dull corridor. The interior lines are clean. The interior is not overflowing with accents and flowers. Everything is concise and restrained: concrete and flowers, the latest technology and wildlife, wood and metal, yin-yang.

Our studio designed this luxury home by incorporating the house's sprawling golf course views. This resort-like home features three stunning bedrooms, a luxurious master bath with a freestanding tub, a spacious kitchen, a stylish formal living room, a cozy family living room, and an elegant home bar.
We chose a neutral palette throughout the home to amplify the bright, airy appeal of the home. The bedrooms are all about elegance and comfort, with soft furnishings and beautiful accessories. We added a grey accent wall with geometric details in the bar area to create a sleek, stylish look. The attractive backsplash creates an interesting focal point in the kitchen area and beautifully complements the gorgeous countertops. Stunning lighting, striking artwork, and classy decor make this lovely home look sophisticated, cozy, and luxurious.
---
Project completed by Wendy Langston's Everything Home interior design firm, which serves Carmel, Zionsville, Fishers, Westfield, Noblesville, and Indianapolis.
For more about Everything Home, see here: https://everythinghomedesigns.com/
To learn more about this project, see here:
https://everythinghomedesigns.com/portfolio/modern-resort-living/
Idées déco de WC et toilettes en bois brun avec des portes de placard marrons
4