Idées déco de WC et toilettes avec des portes de placard marrons et un lavabo encastré
Trier par :
Budget
Trier par:Populaires du jour
41 - 60 sur 465 photos
1 sur 3
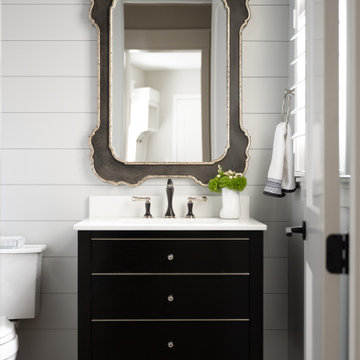
Our Indiana studio created an elegant and sophisticated design plan for this beautiful Euro-inspired custom-build home in Zionsville’s Holliday Farms country club. Throughout the home we used a neutral palette for a bright and seamless flow and thoughtful lighting to create interesting focal points. The home bar got a classic look with wooden cabinets, a beautiful island, and minimalist bar chairs. The airy kitchen’s light-colored cabinets and comfortable bar chairs exude warmth and cheer. We also gave the client’s lovely wine collection a unique display shelf next to the dining area.
---Project completed by Wendy Langston's Everything Home interior design firm, which serves Carmel, Zionsville, Fishers, Westfield, Noblesville, and Indianapolis.
For more about Everything Home, see here: https://everythinghomedesigns.com/
To learn more about this project, see here:
https://everythinghomedesigns.com/portfolio/euro-inspired-luxe-living/
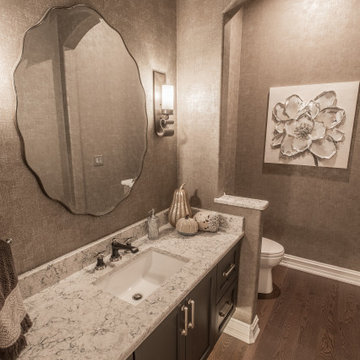
Cette image montre un grand WC et toilettes rustique avec un placard avec porte à panneau encastré, des portes de placard marrons, parquet foncé, un lavabo encastré, un sol marron, un plan de toilette gris, meuble-lavabo suspendu et du papier peint.
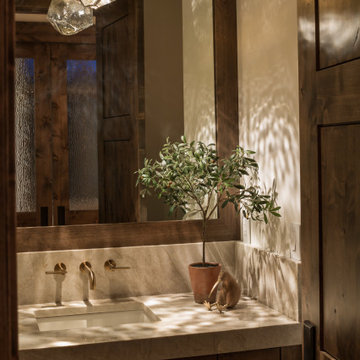
This Powder room turns into a play of shadows from the custom Hammerton Lighting pendant.
Cette image montre un petit WC et toilettes traditionnel avec un placard sans porte, des portes de placard marrons, WC à poser, un mur blanc, un sol en bois brun, un lavabo encastré, un plan de toilette en marbre, un sol marron et un plan de toilette blanc.
Cette image montre un petit WC et toilettes traditionnel avec un placard sans porte, des portes de placard marrons, WC à poser, un mur blanc, un sol en bois brun, un lavabo encastré, un plan de toilette en marbre, un sol marron et un plan de toilette blanc.
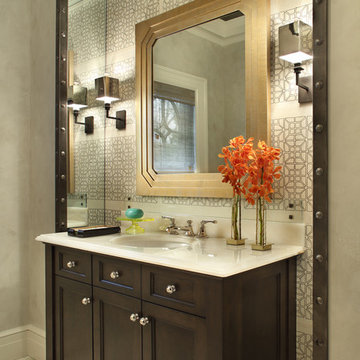
The WOW factor in this powder room is big. The detail around the sink with the custom wall treatment, mirror, metal encased inset with mirrored edges make this space a show stopper! Photography by Peter Rymwid.
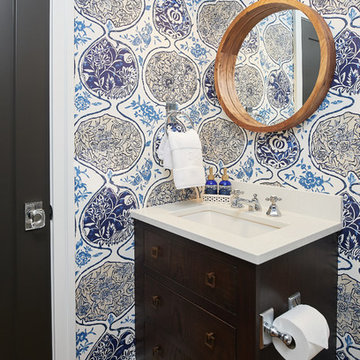
The cozy powder room has a huge impact with the bold and colorful wallpaper. The dark cabinet, bronze light, brown door and wood mirror bring in textural elements and contrast without competing with the bold pattern of the paper.
Photographer: Ashley Avila Photography
Interior Design: Vision Interiors by Visbeen
Builder: Joel Peterson Homes
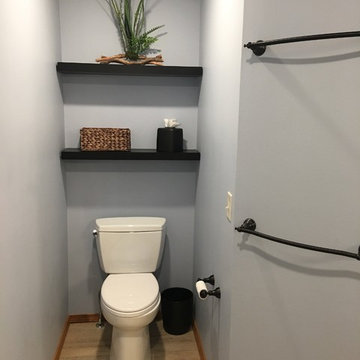
This bathroom was covered in red striped wallpaper, had an unused corner jetted tub, dark shower insert and a very exposed toilet. The homeowners wanted to maximize the space in their bathroom and adjoining closet and create a bright, spa-like bathroom retreat.
The frameless shower opens up the space and replacing the window with frosted glass block allows both light and privacy. Herringbone mosaic tile in glass and travertine provides interest and elegance.
A new furniture-like vanity replaced the old, dated cabinetry. The toilet was repositioned to a private corner and LED lighting was added throughout. The wall framing the closet was moved adding more space without crowding the bathroom.
Photos by Cameron McMurtrey Photography
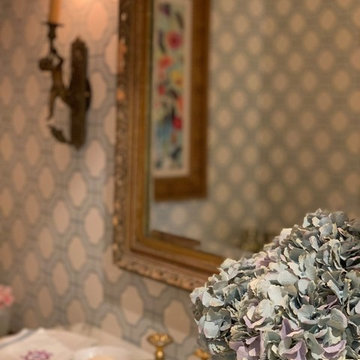
White walls in a powder bath just wouldn't do for the homeowner who loves drama and color. The results were a geometric wallpaper that give life to the space.

Inspiration pour un WC suspendu traditionnel de taille moyenne avec un placard à porte plane, des portes de placard marrons, un carrelage bleu, des carreaux de porcelaine, un mur beige, un sol en carrelage de porcelaine, un lavabo encastré, un plan de toilette en quartz modifié, un sol gris, un plan de toilette beige et meuble-lavabo encastré.
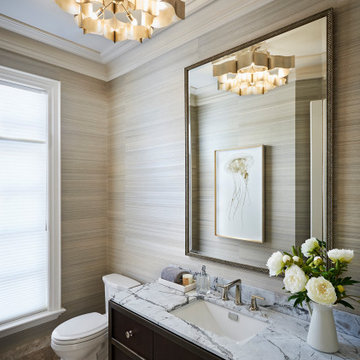
Cette photo montre un WC et toilettes chic de taille moyenne avec un placard à porte plane, des portes de placard marrons, un mur beige, un sol en carrelage de porcelaine, un lavabo encastré, un plan de toilette en marbre, un sol beige, un plan de toilette gris, meuble-lavabo sur pied et du papier peint.
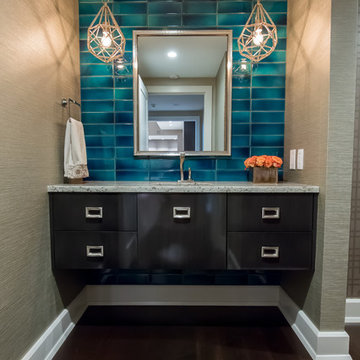
Cette image montre un WC et toilettes traditionnel avec un placard à porte plane, des portes de placard marrons, WC à poser, un carrelage bleu, des carreaux de céramique, un mur gris, parquet foncé, un lavabo encastré, un plan de toilette en granite et un sol marron.
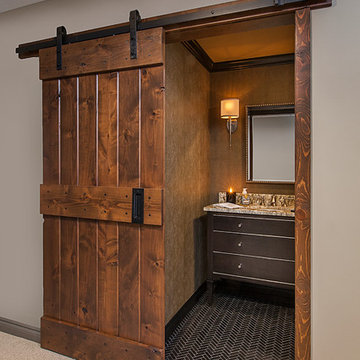
A barn door with a privacy hook, make an interesting entrance to this chic powder room.
Jeff Garland
Idées déco pour un petit WC et toilettes classique avec un placard en trompe-l'oeil, WC séparés, un carrelage noir, mosaïque, un mur marron, un sol en marbre, un lavabo encastré, un plan de toilette en granite et des portes de placard marrons.
Idées déco pour un petit WC et toilettes classique avec un placard en trompe-l'oeil, WC séparés, un carrelage noir, mosaïque, un mur marron, un sol en marbre, un lavabo encastré, un plan de toilette en granite et des portes de placard marrons.
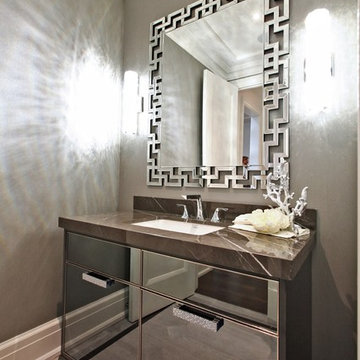
Inspiration pour un petit WC et toilettes design avec un placard à porte plane, des portes de placard marrons, un mur marron, un sol en bois brun, un lavabo encastré et un sol marron.

Designer: Nicole Jackson (Interior Motives)
Geometric tile. Backlit LED mirror. Floating vanity.
Réalisation d'un petit WC et toilettes minimaliste avec un placard à porte plane, des portes de placard marrons, WC séparés, un carrelage gris, des carreaux de céramique, un mur gris, un sol en bois brun, un lavabo encastré, un plan de toilette en granite, un sol marron, un plan de toilette noir et meuble-lavabo suspendu.
Réalisation d'un petit WC et toilettes minimaliste avec un placard à porte plane, des portes de placard marrons, WC séparés, un carrelage gris, des carreaux de céramique, un mur gris, un sol en bois brun, un lavabo encastré, un plan de toilette en granite, un sol marron, un plan de toilette noir et meuble-lavabo suspendu.
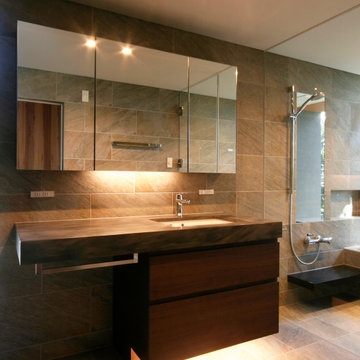
『森と暮らす家』
自然光が心地よく入り、森の景色の望める
洗面バスルーム
Idées déco pour un WC et toilettes moderne de taille moyenne avec un placard à porte plane, des portes de placard marrons, un carrelage beige, des carreaux de porcelaine, un mur beige, un sol en carrelage de porcelaine, un lavabo encastré, un plan de toilette en surface solide, un sol beige, un plan de toilette marron et meuble-lavabo sur pied.
Idées déco pour un WC et toilettes moderne de taille moyenne avec un placard à porte plane, des portes de placard marrons, un carrelage beige, des carreaux de porcelaine, un mur beige, un sol en carrelage de porcelaine, un lavabo encastré, un plan de toilette en surface solide, un sol beige, un plan de toilette marron et meuble-lavabo sur pied.
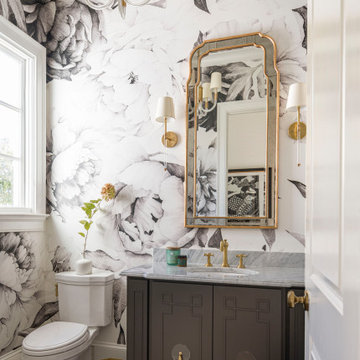
Powder bath with dark custom cabinet, decorative mirror and wall sconces.
Inspiration pour un WC et toilettes traditionnel avec un placard en trompe-l'oeil, des portes de placard marrons, WC séparés, un sol en bois brun, un lavabo encastré, un plan de toilette en marbre, meuble-lavabo encastré et du papier peint.
Inspiration pour un WC et toilettes traditionnel avec un placard en trompe-l'oeil, des portes de placard marrons, WC séparés, un sol en bois brun, un lavabo encastré, un plan de toilette en marbre, meuble-lavabo encastré et du papier peint.
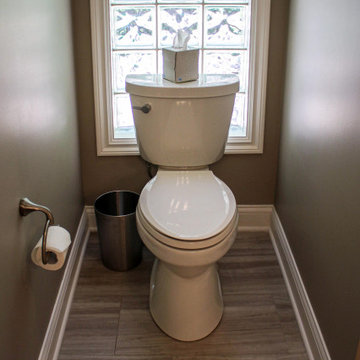
In this bathroom, Medallion Gold Knotty Alder, Wakefield Flat Panel vanity in Cappuccino stain with Corian Solid Surface Weathered Aggregate countertop with two Cameo White undermount sinks. Moen Eva Collection in brushed nickel includes faucets, grab bar, shower handheld faucet. Kohler Cimarron Comfort Height Toilet. In the shower is 12 x 24 porcelain shower wall tile, Corian solid surface shower pan in Cameo White. On the floor is 12 x 24 porcelain tile.
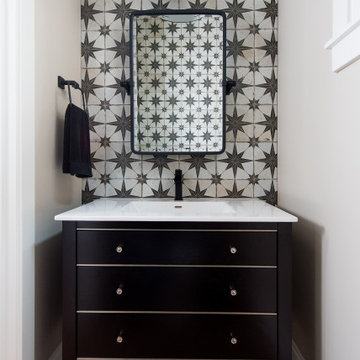
We redesigned the entire home, layout, and chose the furniture. The palette is neutral with black accents and an interplay of textures and patterns. We wanted to make the best use of the space and designed with functionality as a priority.
––– Project completed by Wendy Langston's Everything Home interior design firm, which serves Carmel, Zionsville, Fishers, Westfield, Noblesville, and Indianapolis.
For more about Everything Home, click here: https://everythinghomedesigns.com/
To learn more about this project, click here:
https://everythinghomedesigns.com/portfolio/zionsville-new-construction/
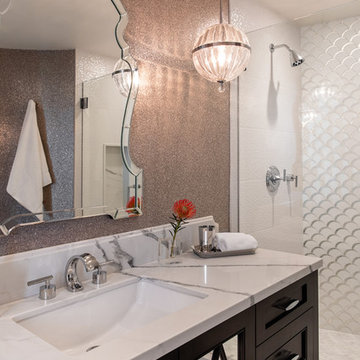
Modern-glam full house design project.
Photography by: Jenny Siegwart
Idée de décoration pour un WC et toilettes minimaliste de taille moyenne avec un placard à porte vitrée, des portes de placard marrons, un carrelage blanc, des carreaux de céramique, un mur gris, un sol en marbre, un lavabo encastré, un plan de toilette en marbre, un sol blanc et un plan de toilette blanc.
Idée de décoration pour un WC et toilettes minimaliste de taille moyenne avec un placard à porte vitrée, des portes de placard marrons, un carrelage blanc, des carreaux de céramique, un mur gris, un sol en marbre, un lavabo encastré, un plan de toilette en marbre, un sol blanc et un plan de toilette blanc.
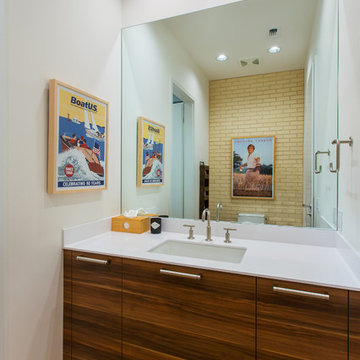
This is another wonderful example of a mid century modern home. The home has great views of the outdoor space from every area of the home.
Photography by Vernon Wentz of Ad Imagery
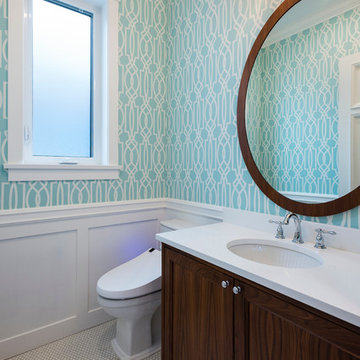
This transitional craftsman style home was custom designed and built to fit perfectly on its long narrow lot typical to Vancouver, BC. It’s corner lot positions it as a beautiful addition to the neighbourhood, and inside its timeless design with charming details will grow with its young family for years to come.
Photography: Paul Grdina
Idées déco de WC et toilettes avec des portes de placard marrons et un lavabo encastré
3