Idées déco de WC et toilettes avec des portes de placard marrons et un lavabo encastré
Trier par :
Budget
Trier par:Populaires du jour
121 - 140 sur 465 photos
1 sur 3

Mid Century powder bath, custom walnut cabinet, porcelain countertop and marble wall backsplash
Cette photo montre un petit WC et toilettes rétro avec un placard en trompe-l'oeil, des portes de placard marrons, WC séparés, un carrelage noir et blanc, du carrelage en marbre, un mur blanc, un sol en carrelage de porcelaine, un lavabo encastré, un plan de toilette en surface solide, un sol gris, un plan de toilette noir et meuble-lavabo suspendu.
Cette photo montre un petit WC et toilettes rétro avec un placard en trompe-l'oeil, des portes de placard marrons, WC séparés, un carrelage noir et blanc, du carrelage en marbre, un mur blanc, un sol en carrelage de porcelaine, un lavabo encastré, un plan de toilette en surface solide, un sol gris, un plan de toilette noir et meuble-lavabo suspendu.
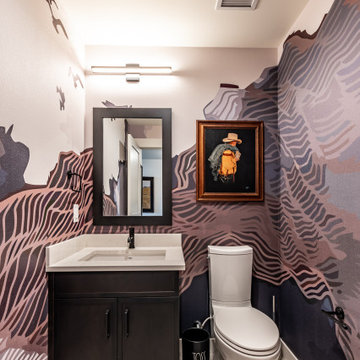
Idées déco pour un petit WC et toilettes moderne avec un placard à porte shaker, des portes de placard marrons, WC séparés, un mur multicolore, un sol en carrelage de céramique, un lavabo encastré, un plan de toilette en quartz modifié, un sol beige, un plan de toilette beige, meuble-lavabo encastré et du papier peint.
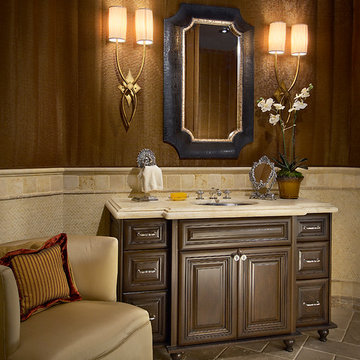
Idée de décoration pour un WC et toilettes tradition de taille moyenne avec un placard en trompe-l'oeil, des portes de placard marrons, un mur marron, un sol en linoléum, un lavabo encastré et un plan de toilette en marbre.
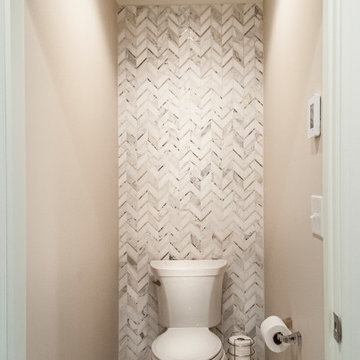
Contemporary master bath remodel in Ohio. A mix of marble, porcelain and wood tones create a warm and bright composition for this personal space. A frameless glass shower enclosure and free standing tub create points of interest. An open display wall create nice storage for personal items.
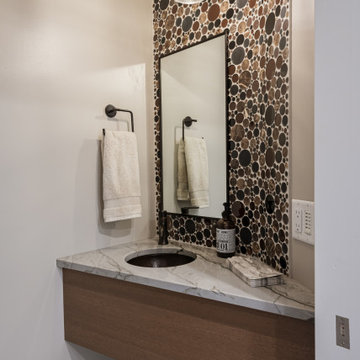
Idées déco pour un petit WC et toilettes rétro avec un placard à porte plane, des portes de placard marrons, un carrelage multicolore, mosaïque, un mur gris, un sol en carrelage de porcelaine, un lavabo encastré, un plan de toilette en quartz, un sol gris, un plan de toilette multicolore et meuble-lavabo suspendu.
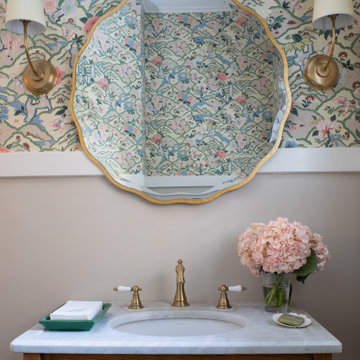
Idée de décoration pour un WC et toilettes tradition de taille moyenne avec un placard sans porte, des portes de placard marrons, un mur beige, un sol en bois brun, un lavabo encastré, un plan de toilette en marbre, un sol marron, un plan de toilette blanc, meuble-lavabo encastré et du papier peint.
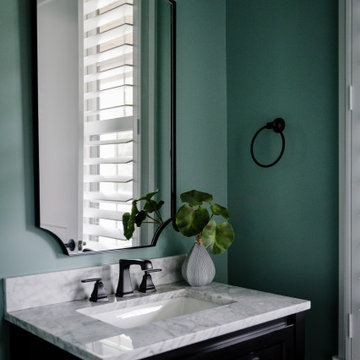
Our studio designed this beautiful home for a family of four to create a cohesive space for spending quality time. The home has an open-concept floor plan to allow free movement and aid conversations across zones. The living area is casual and comfortable and has a farmhouse feel with the stunning stone-clad fireplace and soft gray and beige furnishings. We also ensured plenty of seating for the whole family to gather around.
In the kitchen area, we used charcoal gray for the island, which complements the beautiful white countertops and the stylish black chairs. We added herringbone-style backsplash tiles to create a charming design element in the kitchen. Open shelving and warm wooden flooring add to the farmhouse-style appeal. The adjacent dining area is designed to look casual, elegant, and sophisticated, with a sleek wooden dining table and attractive chairs.
The powder room is painted in a beautiful shade of sage green. Elegant black fixtures, a black vanity, and a stylish marble countertop washbasin add a casual, sophisticated, and welcoming appeal.
---
Project completed by Wendy Langston's Everything Home interior design firm, which serves Carmel, Zionsville, Fishers, Westfield, Noblesville, and Indianapolis.
For more about Everything Home, see here: https://everythinghomedesigns.com/
To learn more about this project, see here:
https://everythinghomedesigns.com/portfolio/down-to-earth/

Aménagement d'un petit WC et toilettes contemporain avec un placard à porte plane, des portes de placard marrons, un mur bleu, un sol en carrelage de terre cuite, un lavabo encastré, un plan de toilette en quartz modifié, un sol blanc, un plan de toilette blanc, meuble-lavabo suspendu et du papier peint.
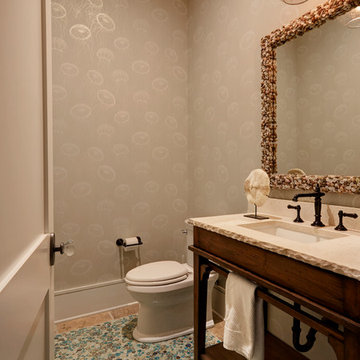
Mike Kaskel Retirement home designed for extended family! I loved this couple! They decided to build their retirement dream home before retirement so that they could enjoy entertaining their grown children and their newly started families. A bar area with 2 beer taps, space for air hockey, a large balcony, a first floor kitchen with a large island opening to a fabulous pool and the ocean are just a few things designed with the kids in mind. The color palette is casual beach with pops of aqua and turquoise that add to the relaxed feel of the home.
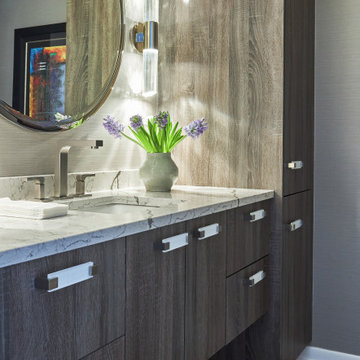
Our client requested a warm, moody powder room that is used by the family and guests. The wall sconces cast the most beautiful shadows on all surfaces in the room. We started with this beautiful quartz countertop and sourced cabinet finish and wallpaper that would all tie back to that. The rectangular details in the cabinet pulls and lavatory faucet contrast with the circular mirror and cylindrical wall sconces. Kaskel Photo.

Cette photo montre un WC et toilettes nature avec un placard à porte plane, des portes de placard marrons, un carrelage gris, des carreaux de céramique, un mur gris, un sol en bois brun, un lavabo encastré, un plan de toilette en quartz modifié et un sol marron.
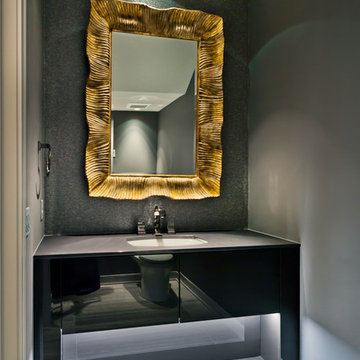
Gilbertson Photography
Aménagement d'un petit WC et toilettes contemporain avec un placard à porte plane, des portes de placard marrons, WC à poser, un mur gris, un sol en travertin, un lavabo encastré, un plan de toilette en quartz modifié et un sol gris.
Aménagement d'un petit WC et toilettes contemporain avec un placard à porte plane, des portes de placard marrons, WC à poser, un mur gris, un sol en travertin, un lavabo encastré, un plan de toilette en quartz modifié et un sol gris.
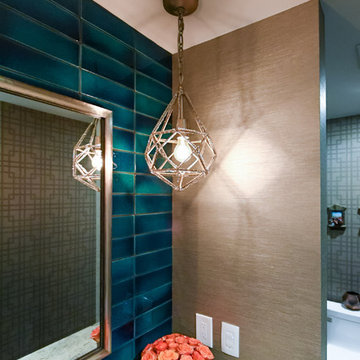
Exemple d'un petit WC et toilettes chic avec un placard à porte plane, des portes de placard marrons, WC à poser, un carrelage bleu, des carreaux de céramique, un mur gris, parquet foncé, un lavabo encastré, un plan de toilette en granite et un sol marron.
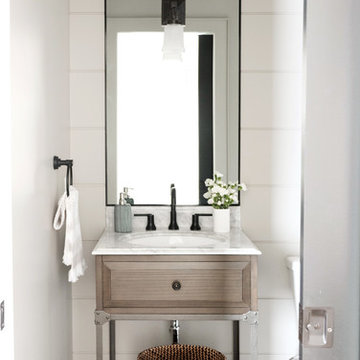
This beautiful, modern farm style custom home was elevated into a sophisticated design with layers of warm whites, panelled walls, t&g ceilings and natural granite stone.
It's built on top of an escarpment designed with large windows that has a spectacular view from every angle.
There are so many custom details that make this home so special. From the custom front entry mahogany door, white oak sliding doors, antiqued pocket doors, herringbone slate floors, a dog shower, to the specially designed room to store their firewood for their 20-foot high custom stone fireplace.
Other added bonus features include the four-season room with a cathedral wood panelled ceiling, large windows on every side to take in the breaking views, and a 1600 sqft fully finished detached heated garage.
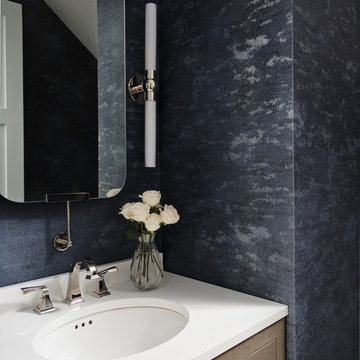
Cette photo montre un WC et toilettes chic de taille moyenne avec un placard à porte plane, des portes de placard marrons, un mur bleu, un lavabo encastré, un plan de toilette en surface solide et un plan de toilette blanc.
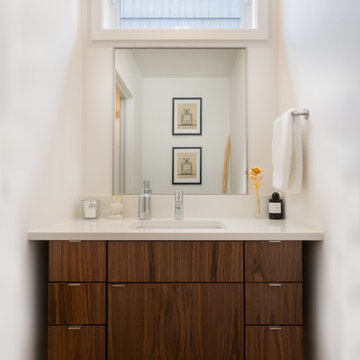
Architect: Grouparchitect
Modular Builder: Method Homes
General Contractor: Alchemy Building Company
Photography: AMF Photography
Idées déco pour un WC et toilettes contemporain de taille moyenne avec un placard à porte plane, des portes de placard marrons, WC séparés, un carrelage blanc, un mur blanc, un sol en carrelage de porcelaine, un lavabo encastré, un plan de toilette en quartz modifié, un sol gris et un plan de toilette blanc.
Idées déco pour un WC et toilettes contemporain de taille moyenne avec un placard à porte plane, des portes de placard marrons, WC séparés, un carrelage blanc, un mur blanc, un sol en carrelage de porcelaine, un lavabo encastré, un plan de toilette en quartz modifié, un sol gris et un plan de toilette blanc.
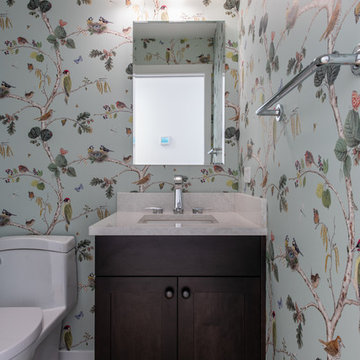
Idée de décoration pour un petit WC et toilettes tradition avec un placard à porte shaker, des portes de placard marrons, un mur multicolore, un sol en carrelage de céramique, un lavabo encastré, un plan de toilette en quartz modifié, un sol beige et un plan de toilette gris.
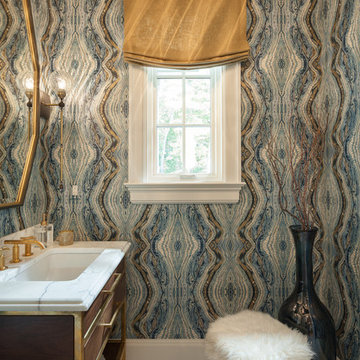
Mike Van Tassel photography
American Brass and Crystal custom chandelier
Réalisation d'un WC et toilettes tradition de taille moyenne avec des portes de placard marrons, un mur bleu, un lavabo encastré, un plan de toilette en marbre, un sol blanc et un plan de toilette blanc.
Réalisation d'un WC et toilettes tradition de taille moyenne avec des portes de placard marrons, un mur bleu, un lavabo encastré, un plan de toilette en marbre, un sol blanc et un plan de toilette blanc.
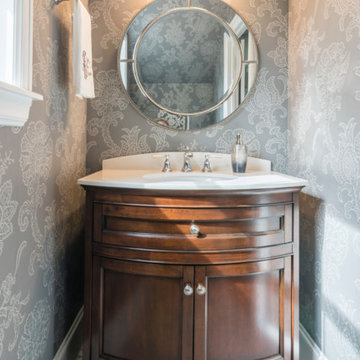
Cette photo montre un petit WC et toilettes chic avec un placard à porte shaker, des portes de placard marrons, WC séparés, un carrelage gris, un mur gris, un sol en carrelage de terre cuite, un lavabo encastré, un plan de toilette en quartz modifié, un sol gris et un plan de toilette blanc.
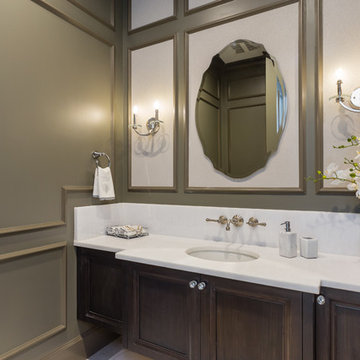
Cette image montre un petit WC et toilettes traditionnel avec un placard avec porte à panneau encastré, des portes de placard marrons, un mur vert, un sol en marbre, un lavabo encastré, un plan de toilette en quartz modifié, un sol gris et un plan de toilette blanc.
Idées déco de WC et toilettes avec des portes de placard marrons et un lavabo encastré
7