Idées déco de WC et toilettes avec des portes de placard noires et un carrelage beige
Trier par :
Budget
Trier par:Populaires du jour
21 - 40 sur 91 photos
1 sur 3
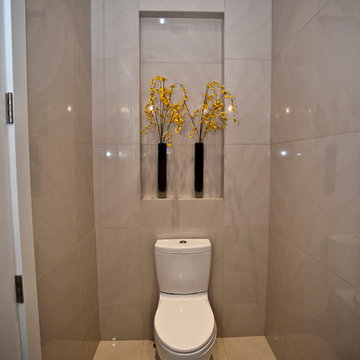
South Bozeman Tri-level Renovation - Stylish WC
* Penny Lane Home Builders Design
* Ted Hanson Construction
* Lynn Donaldson Photography
* Interior finishes: Earth Elements
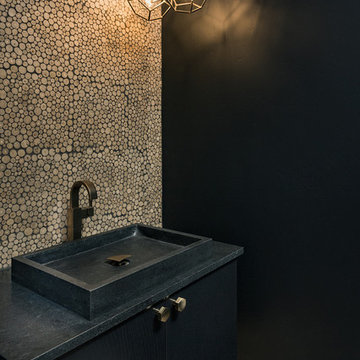
© Scott Griggs Photography
Cette photo montre un petit WC et toilettes tendance avec un placard à porte plane, des portes de placard noires, un carrelage beige, mosaïque, un mur noir, parquet clair, une vasque, un plan de toilette en stéatite, un sol beige et un plan de toilette noir.
Cette photo montre un petit WC et toilettes tendance avec un placard à porte plane, des portes de placard noires, un carrelage beige, mosaïque, un mur noir, parquet clair, une vasque, un plan de toilette en stéatite, un sol beige et un plan de toilette noir.
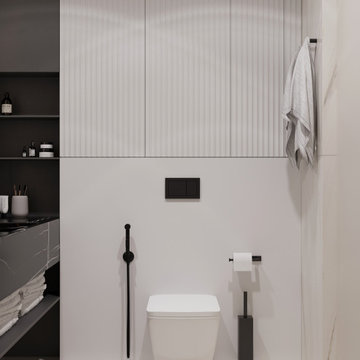
Idées déco pour un WC suspendu contemporain de taille moyenne avec des portes de placard noires, un carrelage beige, un sol beige, un plan de toilette noir, un placard sans porte, des carreaux de porcelaine, un mur beige, un sol en carrelage de céramique, un lavabo suspendu, un plan de toilette en quartz modifié et meuble-lavabo suspendu.
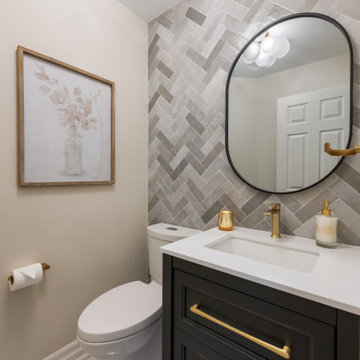
Powder Room with Tiled Accent Wall
Aménagement d'un petit WC et toilettes classique avec des portes de placard noires, un carrelage beige, un plan de toilette blanc, meuble-lavabo sur pied, un placard avec porte à panneau encastré, WC à poser, des carreaux de porcelaine, un mur beige, un sol en carrelage de porcelaine, un lavabo encastré, un plan de toilette en quartz modifié et un sol multicolore.
Aménagement d'un petit WC et toilettes classique avec des portes de placard noires, un carrelage beige, un plan de toilette blanc, meuble-lavabo sur pied, un placard avec porte à panneau encastré, WC à poser, des carreaux de porcelaine, un mur beige, un sol en carrelage de porcelaine, un lavabo encastré, un plan de toilette en quartz modifié et un sol multicolore.
Réalisation d'un WC suspendu design de taille moyenne avec un placard à porte plane, des portes de placard noires, un carrelage beige, des carreaux de porcelaine, un mur blanc, un sol en carrelage de porcelaine, une vasque, un sol noir et un plan de toilette blanc.
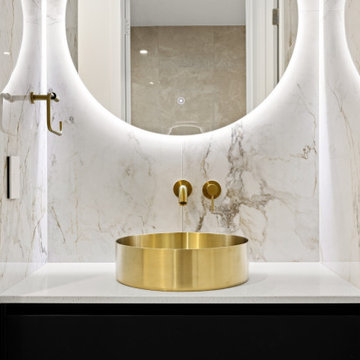
Idée de décoration pour un grand WC suspendu avec des portes de placard noires, un carrelage beige, des carreaux de porcelaine, un mur beige, un sol en carrelage de porcelaine, une vasque, un plan de toilette en quartz modifié, un sol beige, un plan de toilette blanc et meuble-lavabo suspendu.
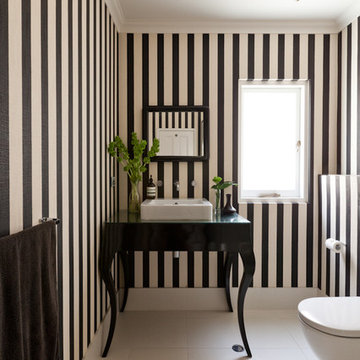
www.redimages.com.au
Réalisation d'un WC suspendu tradition de taille moyenne avec une vasque, un placard en trompe-l'oeil, des portes de placard noires, un plan de toilette en verre, un carrelage beige, un mur multicolore et un sol en carrelage de céramique.
Réalisation d'un WC suspendu tradition de taille moyenne avec une vasque, un placard en trompe-l'oeil, des portes de placard noires, un plan de toilette en verre, un carrelage beige, un mur multicolore et un sol en carrelage de céramique.
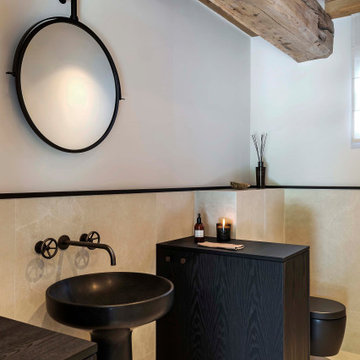
Inspiration pour un grand WC suspendu urbain avec des portes de placard noires, un carrelage beige, du carrelage en pierre calcaire, un mur beige, un sol en calcaire, un lavabo posé, un plan de toilette en marbre, un sol beige et meuble-lavabo encastré.
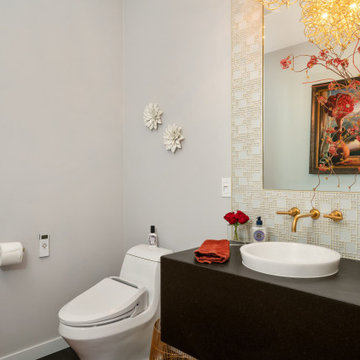
Cette photo montre un WC et toilettes tendance avec des portes de placard noires, un carrelage beige, mosaïque, un mur gris, une vasque, un plan de toilette noir et meuble-lavabo suspendu.
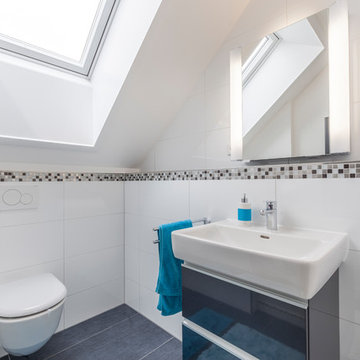
Aurora Bauträger GmbH
Exemple d'un petit WC et toilettes tendance avec un placard à porte plane, des portes de placard noires, WC séparés, un carrelage beige, un carrelage marron, un carrelage blanc, un mur blanc, une vasque et un sol gris.
Exemple d'un petit WC et toilettes tendance avec un placard à porte plane, des portes de placard noires, WC séparés, un carrelage beige, un carrelage marron, un carrelage blanc, un mur blanc, une vasque et un sol gris.
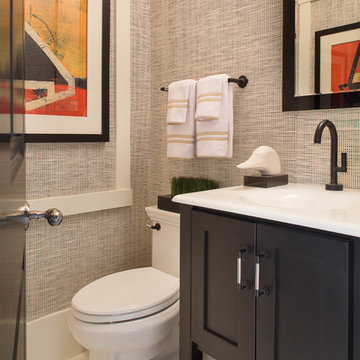
Tim Lee
Réalisation d'un petit WC et toilettes tradition avec un lavabo intégré, des portes de placard noires, WC à poser, un carrelage beige, un sol en calcaire et un placard à porte shaker.
Réalisation d'un petit WC et toilettes tradition avec un lavabo intégré, des portes de placard noires, WC à poser, un carrelage beige, un sol en calcaire et un placard à porte shaker.
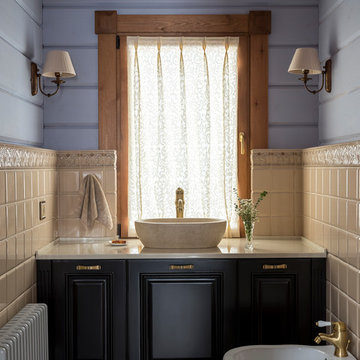
Евгений Кулибаба
Idée de décoration pour un WC et toilettes champêtre avec un carrelage beige, des carreaux de céramique, un mur bleu, carreaux de ciment au sol, une vasque, un plan de toilette en marbre, un plan de toilette beige, un placard avec porte à panneau surélevé, des portes de placard noires, un bidet et un sol gris.
Idée de décoration pour un WC et toilettes champêtre avec un carrelage beige, des carreaux de céramique, un mur bleu, carreaux de ciment au sol, une vasque, un plan de toilette en marbre, un plan de toilette beige, un placard avec porte à panneau surélevé, des portes de placard noires, un bidet et un sol gris.
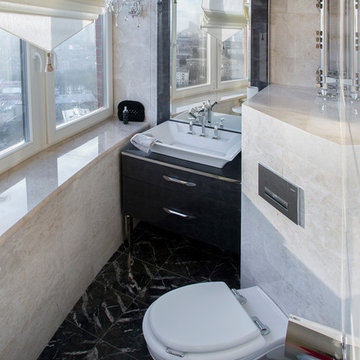
Idée de décoration pour un WC suspendu tradition avec une vasque, des portes de placard noires et un carrelage beige.

A masterpiece of light and design, this gorgeous Beverly Hills contemporary is filled with incredible moments, offering the perfect balance of intimate corners and open spaces.
A large driveway with space for ten cars is complete with a contemporary fountain wall that beckons guests inside. An amazing pivot door opens to an airy foyer and light-filled corridor with sliding walls of glass and high ceilings enhancing the space and scale of every room. An elegant study features a tranquil outdoor garden and faces an open living area with fireplace. A formal dining room spills into the incredible gourmet Italian kitchen with butler’s pantry—complete with Miele appliances, eat-in island and Carrara marble countertops—and an additional open living area is roomy and bright. Two well-appointed powder rooms on either end of the main floor offer luxury and convenience.
Surrounded by large windows and skylights, the stairway to the second floor overlooks incredible views of the home and its natural surroundings. A gallery space awaits an owner’s art collection at the top of the landing and an elevator, accessible from every floor in the home, opens just outside the master suite. Three en-suite guest rooms are spacious and bright, all featuring walk-in closets, gorgeous bathrooms and balconies that open to exquisite canyon views. A striking master suite features a sitting area, fireplace, stunning walk-in closet with cedar wood shelving, and marble bathroom with stand-alone tub. A spacious balcony extends the entire length of the room and floor-to-ceiling windows create a feeling of openness and connection to nature.
A large grassy area accessible from the second level is ideal for relaxing and entertaining with family and friends, and features a fire pit with ample lounge seating and tall hedges for privacy and seclusion. Downstairs, an infinity pool with deck and canyon views feels like a natural extension of the home, seamlessly integrated with the indoor living areas through sliding pocket doors.
Amenities and features including a glassed-in wine room and tasting area, additional en-suite bedroom ideal for staff quarters, designer fixtures and appliances and ample parking complete this superb hillside retreat.
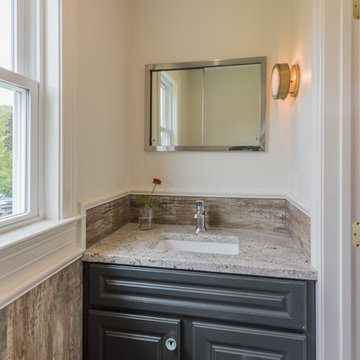
Peter DePatie
Réalisation d'un petit WC et toilettes champêtre avec un placard avec porte à panneau surélevé, des portes de placard noires, WC à poser, un carrelage beige, des carreaux de céramique, un mur blanc, un sol en carrelage de porcelaine, un lavabo encastré, un plan de toilette en granite, un sol gris et un plan de toilette gris.
Réalisation d'un petit WC et toilettes champêtre avec un placard avec porte à panneau surélevé, des portes de placard noires, WC à poser, un carrelage beige, des carreaux de céramique, un mur blanc, un sol en carrelage de porcelaine, un lavabo encastré, un plan de toilette en granite, un sol gris et un plan de toilette gris.
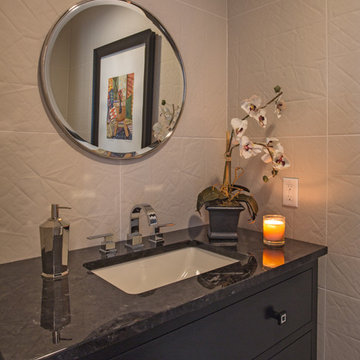
The dining table blended with our client's desire for a more contemporary flair served as inspiration for the Kitchen and Dining Area. Two focal points exist in this area - the 7' tall custom designed built-in storage unit in the dining area, and a magnificent 11' long honed marble, waterfall wrapped kitchen island. The primitive style built in cabinetry was finished to relate to the traditional elements of the dining table and the clean lines of the cabinetry in the Kitchen Area simultaneously. The result is an eclectic contemporary vibe filled with rich, layered textures.
The Kitchen Area was designed as an elegant backdrop for the 3 focal points on the main level open floor plan. Clean lined off-white perimeter cabinetry and a textured, North African motif patterned backsplash frame the rich colored Island, where the client often entertains and dines with guests.
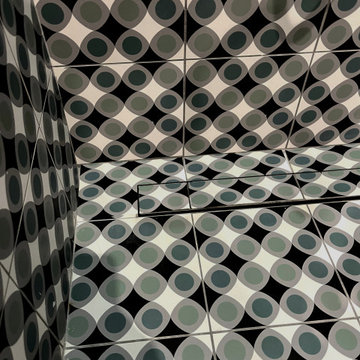
lavandini integrato
Exemple d'un WC et toilettes tendance de taille moyenne avec des portes de placard noires, WC séparés, un carrelage beige, des carreaux de porcelaine, un mur gris, un sol en carrelage de porcelaine, un lavabo intégré, un plan de toilette en quartz modifié, un sol noir et un plan de toilette blanc.
Exemple d'un WC et toilettes tendance de taille moyenne avec des portes de placard noires, WC séparés, un carrelage beige, des carreaux de porcelaine, un mur gris, un sol en carrelage de porcelaine, un lavabo intégré, un plan de toilette en quartz modifié, un sol noir et un plan de toilette blanc.
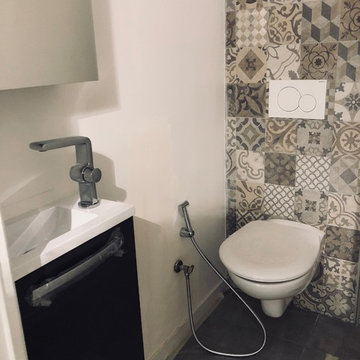
Des WC indépendants avec carreaux façon azulejos et carreaux grès cérame au sol
Décoration H(O)meAttitudes by Sylvie Grimal
Idées déco pour un petit WC et toilettes contemporain avec un placard à porte affleurante, des portes de placard noires, WC à poser, un carrelage beige, des carreaux de céramique, un mur beige, un sol en carrelage de céramique, un lavabo suspendu, un sol gris et un plan de toilette blanc.
Idées déco pour un petit WC et toilettes contemporain avec un placard à porte affleurante, des portes de placard noires, WC à poser, un carrelage beige, des carreaux de céramique, un mur beige, un sol en carrelage de céramique, un lavabo suspendu, un sol gris et un plan de toilette blanc.
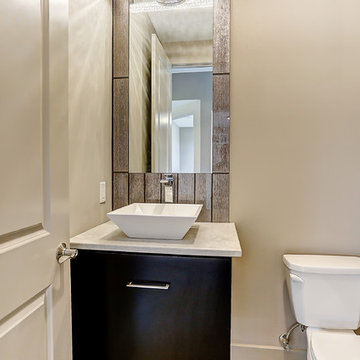
Exemple d'un petit WC et toilettes moderne avec un placard à porte plane, des portes de placard noires, un carrelage beige, un carrelage en pâte de verre, un mur beige, une vasque et un plan de toilette en quartz modifié.
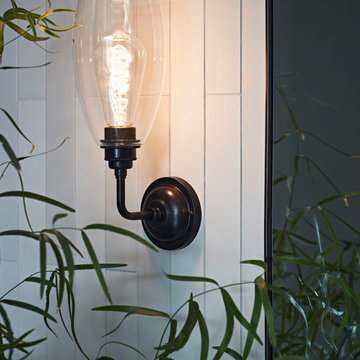
In the cloak room a large monochrome washstand with warm wood tones takes centre stage and is matched with contemporary brassware in black. Classic wall lights and mirror in dark bronze contrast with the vertically hung linear tiles in varying shades of matt porcelain. A leather bench in rich bitter chocolate leather, black and brass sits below a rich abstract artwork.
Idées déco de WC et toilettes avec des portes de placard noires et un carrelage beige
2